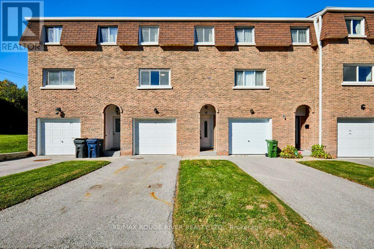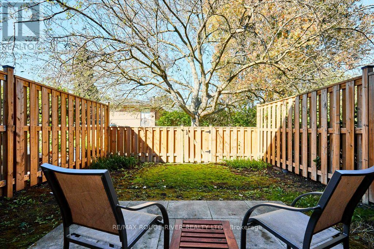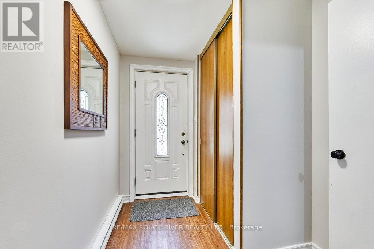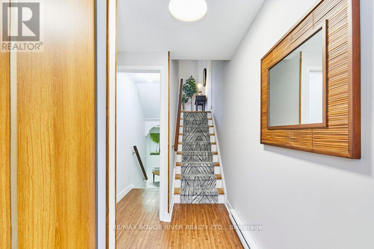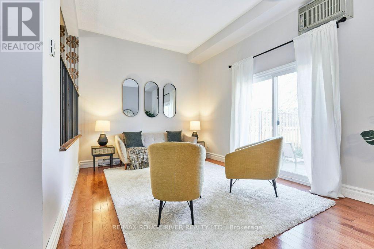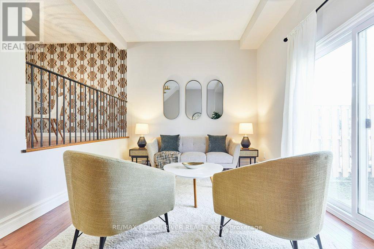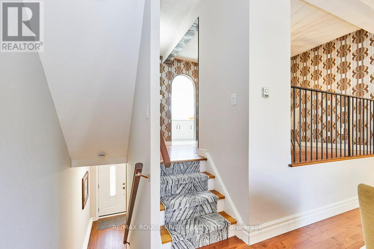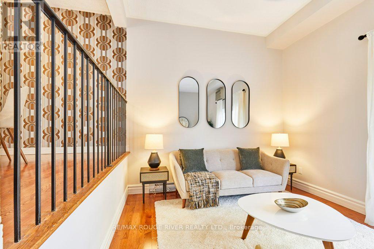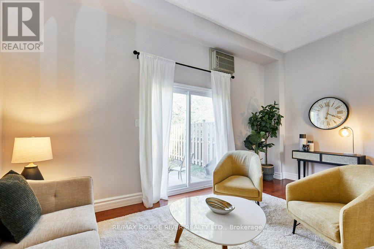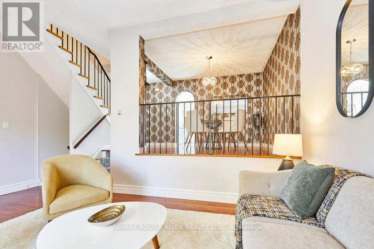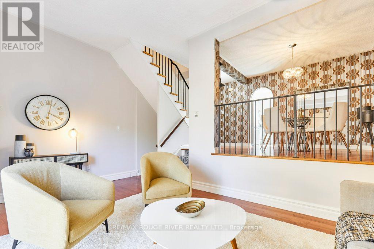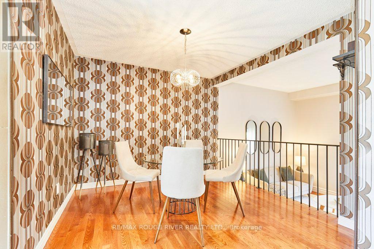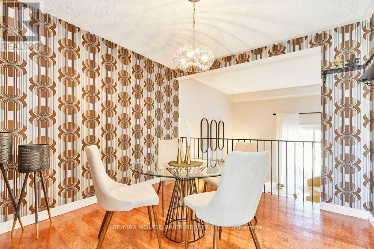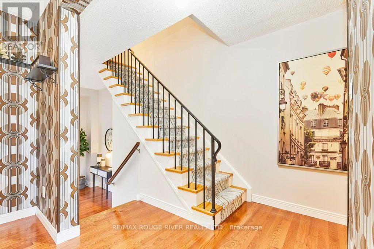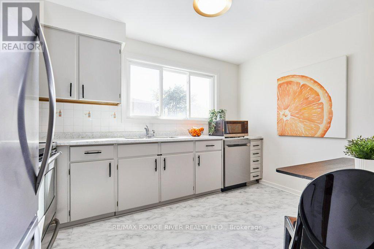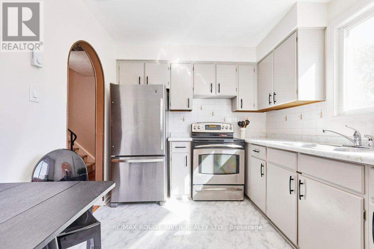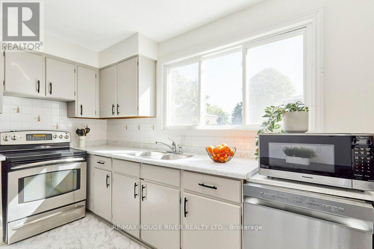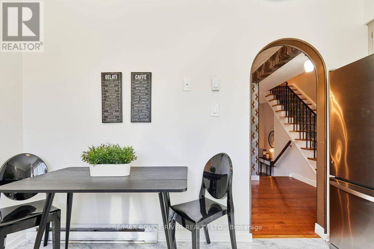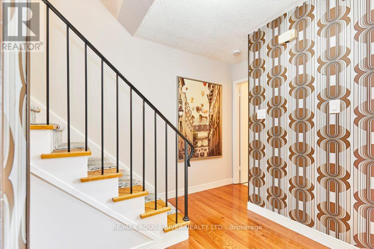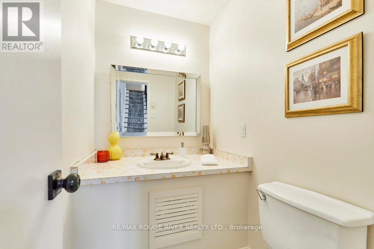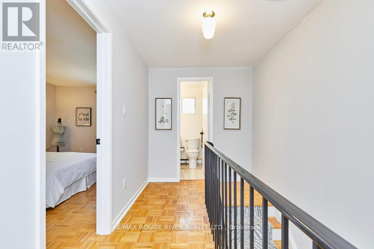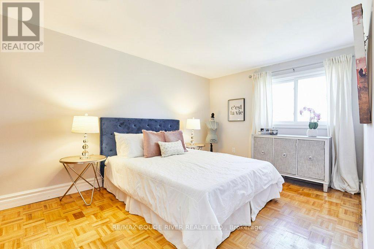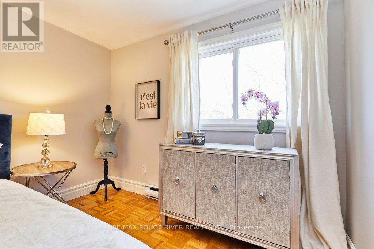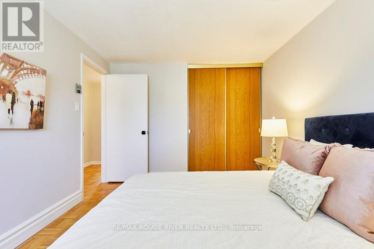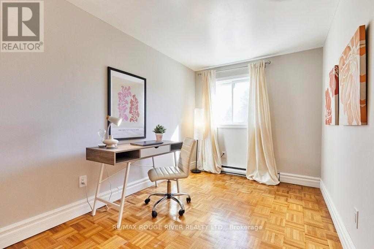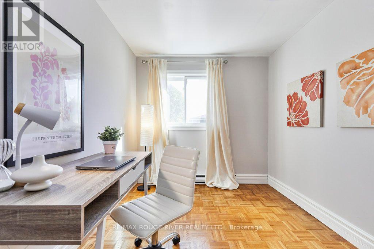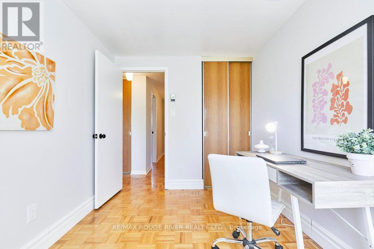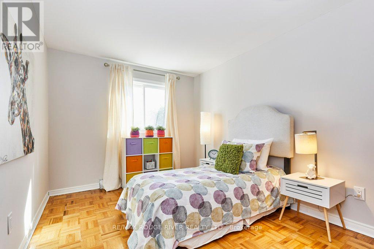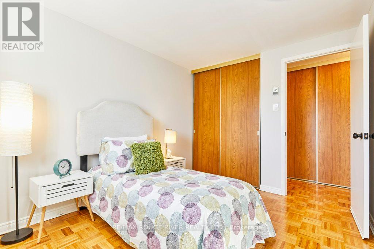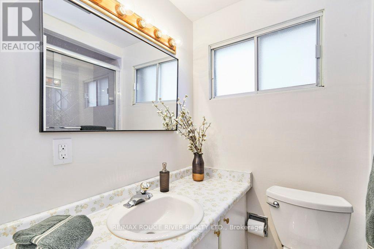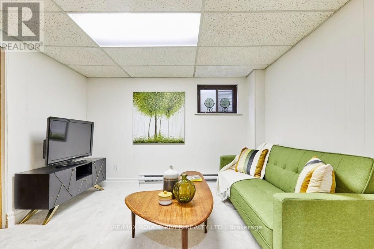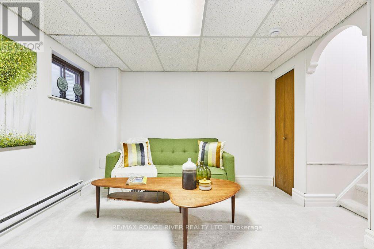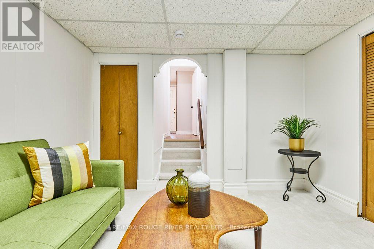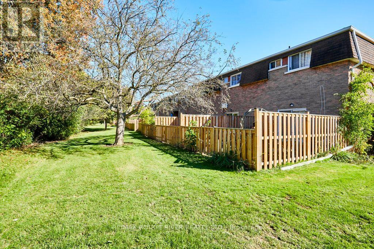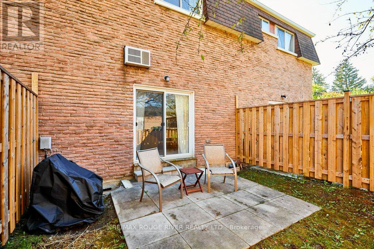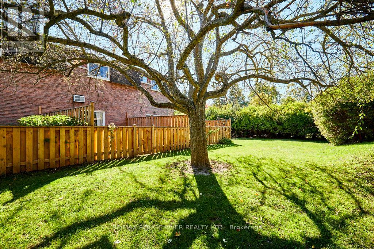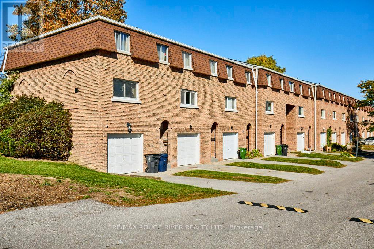15 - 121 Centennial Road Toronto (Centennial Scarborough), Ontario M1C 1Z7
$619,900Maintenance, Water, Cable TV, Common Area Maintenance, Insurance, Parking
$579.20 Monthly
Maintenance, Water, Cable TV, Common Area Maintenance, Insurance, Parking
$579.20 MonthlyVery affordable starter in a wonderful, family-oriented neighbourhood. Well-maintained, freshly painted and updated, the home features three spacious bedrooms with ample closet space. Huge living room with vaulted ceilings and walk-out to the patio and private, fully- fenced yard. Dining room adjacent the kitchen overlooks the living room, giving the entire main floor an open, airy and light-filled space. Kitchen includes plenty of cabinets, stainless steel appliances, double sink, built-in dishwasher, microwave oven and ceramic tile backsplash. Main bathroom was updated with a full size walk-in shower with chrome & glass door from Bath Fitter; and a beautiful ceramic floor. Hardwood floors throughout most of the house; the principal room floors feature gleaming oak planks. Stair treads are also hardwood and the main stairways have been enhanced with new premium runners. The lower level/basement includes a bright, cozy rec room with fresh new broadloom. Windows, patio door and front door all replaced in 2015. The location is ideal: minutes to the waterfront and other great parks; adjacent popular Mowat pool; amazing transit with TTC on the doorstep and Port Union GO just down the road; Port Union Rec Centre; library, shopping, great schools and much more! (id:41954)
Property Details
| MLS® Number | E12457845 |
| Property Type | Single Family |
| Community Name | Centennial Scarborough |
| Amenities Near By | Park, Public Transit, Schools, Place Of Worship |
| Community Features | Pet Restrictions |
| Equipment Type | Water Heater - Electric, Water Heater |
| Parking Space Total | 2 |
| Rental Equipment Type | Water Heater - Electric, Water Heater |
Building
| Bathroom Total | 2 |
| Bedrooms Above Ground | 3 |
| Bedrooms Total | 3 |
| Age | 51 To 99 Years |
| Amenities | Visitor Parking |
| Appliances | Dishwasher, Dryer, Garage Door Opener, Microwave, Oven, Stove, Washer, Refrigerator |
| Basement Development | Finished |
| Basement Type | N/a (finished) |
| Exterior Finish | Brick |
| Flooring Type | Hardwood, Carpeted |
| Half Bath Total | 1 |
| Heating Fuel | Electric |
| Heating Type | Baseboard Heaters |
| Stories Total | 2 |
| Size Interior | 1200 - 1399 Sqft |
| Type | Row / Townhouse |
Parking
| Attached Garage | |
| Garage |
Land
| Acreage | No |
| Fence Type | Fenced Yard |
| Land Amenities | Park, Public Transit, Schools, Place Of Worship |
Rooms
| Level | Type | Length | Width | Dimensions |
|---|---|---|---|---|
| Second Level | Primary Bedroom | 4.18 m | 3 m | 4.18 m x 3 m |
| Second Level | Bedroom 2 | 3.47 m | 2.72 m | 3.47 m x 2.72 m |
| Second Level | Bedroom 3 | 3.44 m | 2.37 m | 3.44 m x 2.37 m |
| Basement | Recreational, Games Room | 3.29 m | 3.23 m | 3.29 m x 3.23 m |
| Main Level | Living Room | 5.23 m | 3.44 m | 5.23 m x 3.44 m |
| Main Level | Dining Room | 3.23 m | 3.16 m | 3.23 m x 3.16 m |
| Main Level | Kitchen | 3.76 m | 2.64 m | 3.76 m x 2.64 m |
Interested?
Contact us for more information
