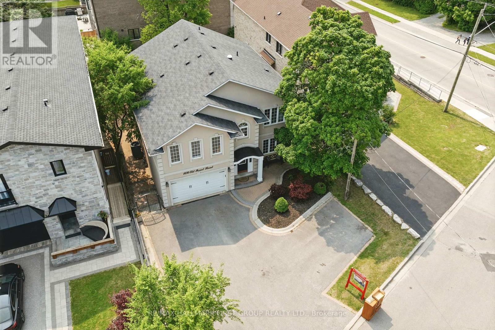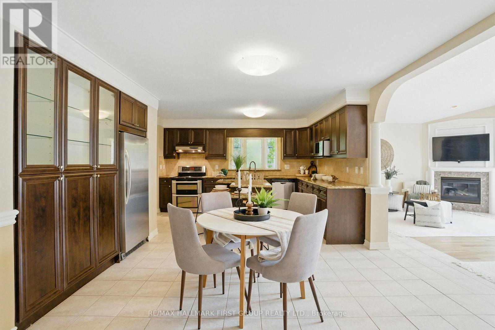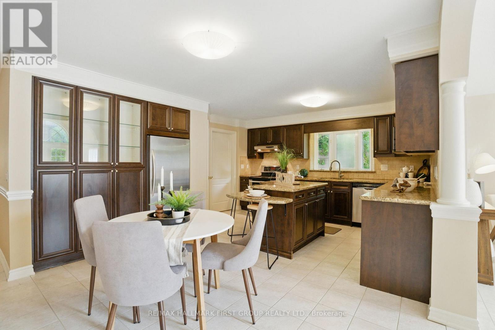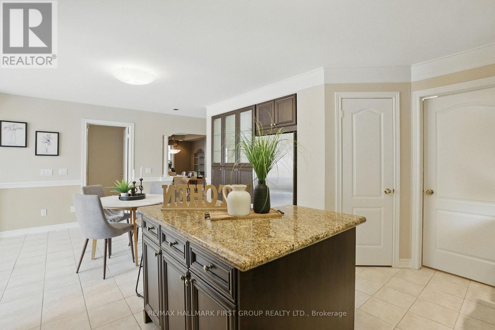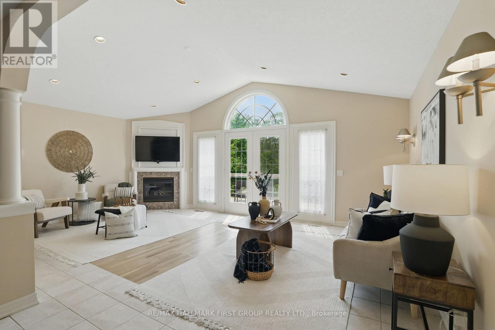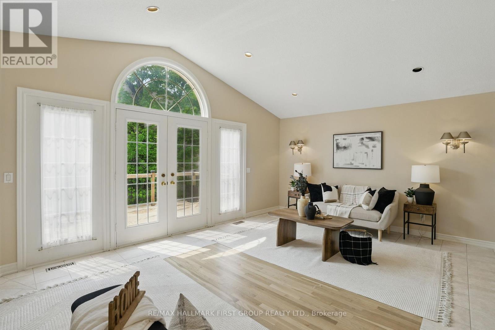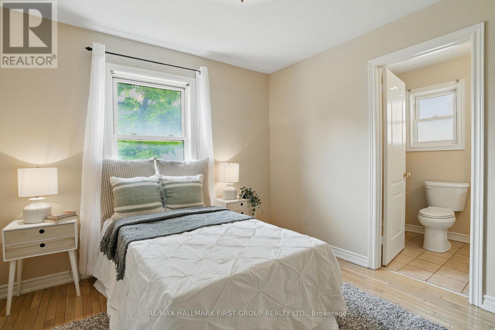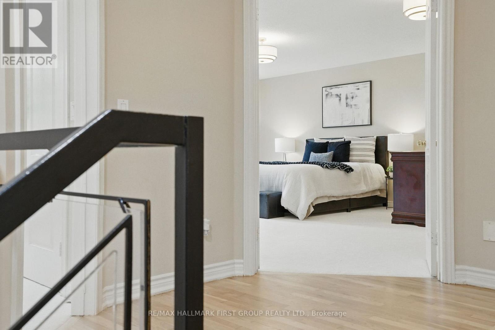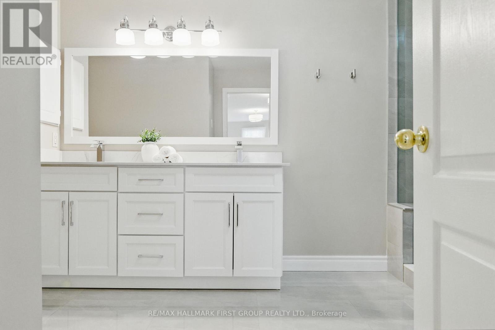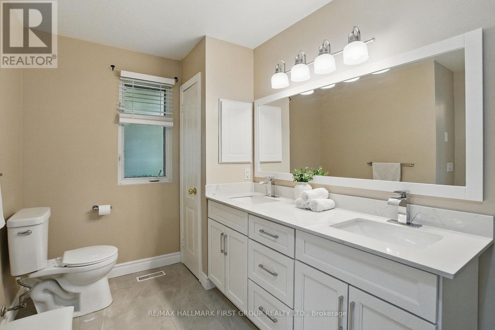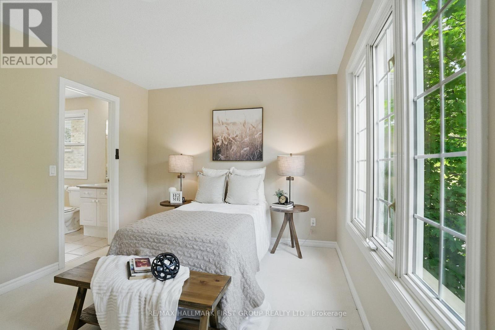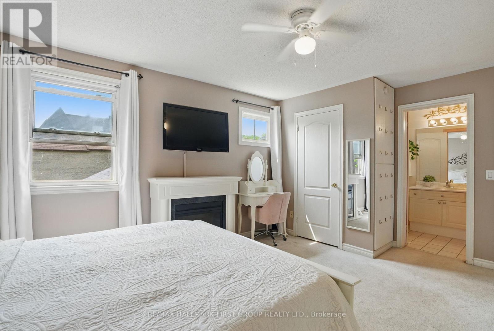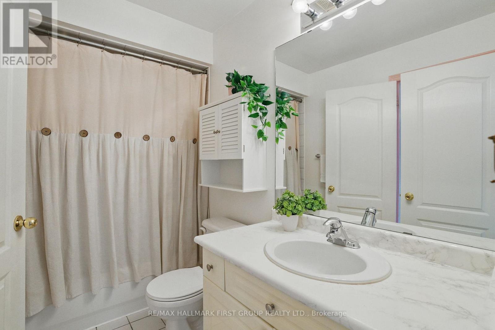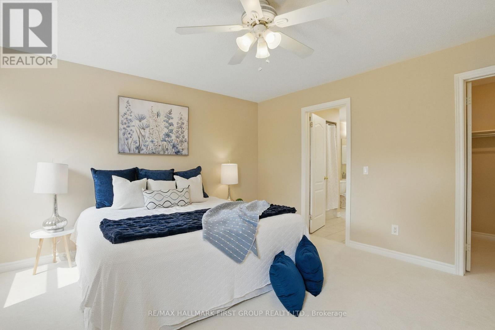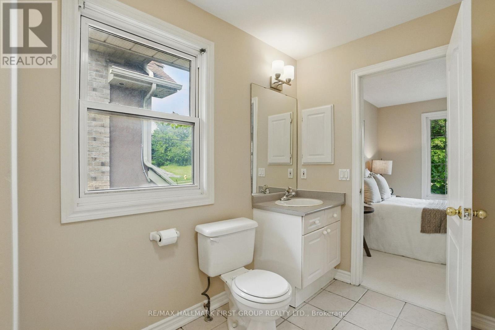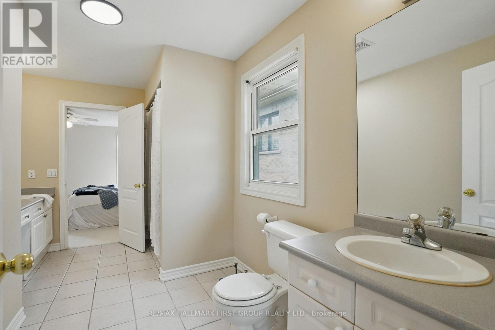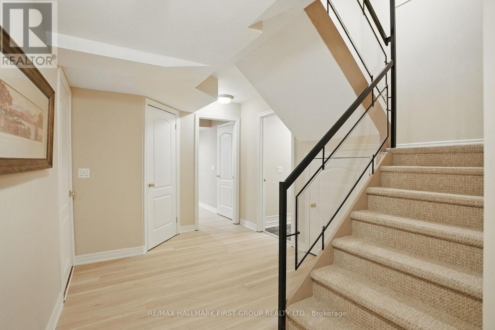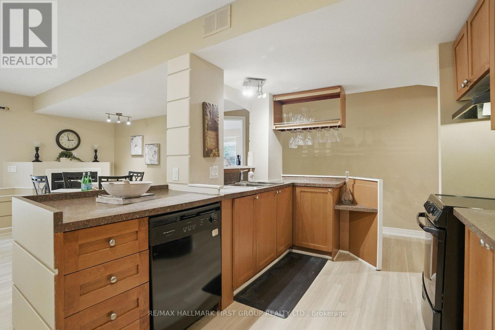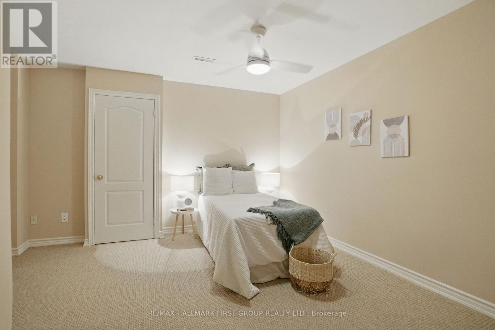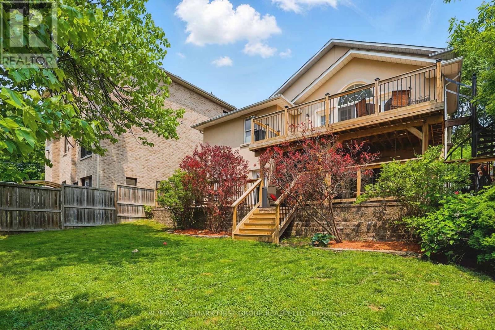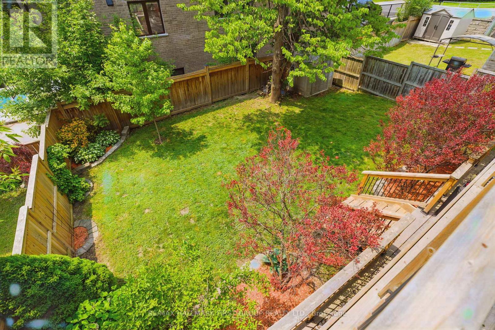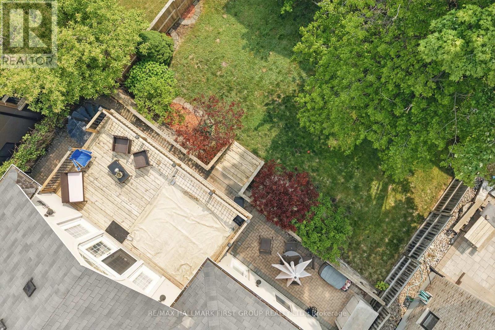1498 Old Forest Road Pickering (Woodlands), Ontario L1V 1P1
$1,599,900
Exceptional 5+2 Bedroom, 7-Bathroom Home On Prestigious Old Forest Road In Pickerings Sought-After Woodlands Community, Offering 3,295 Sq Ft Of Versatile Living Space Ideal For Multi-Generational Families. The Main Floor Features Newly Finished Hardwood Floors, A Formal Office, A Dramatic Great Room With Cathedral Ceilings And Walkout To A Private Deck With Spiral Staircase Leading To The Backyard. Also On The Main Level Is A Separate Nanny/In-Law Suite With Its Own Entrance And 4-Piece Bath. Upstairs, Generously Sized Bedrooms With New Broadloom Include A Primary Suite With A Stunning, Newly Renovated Ensuite. The Fully Finished, Above-Grade Basement Offers A Separate Entrance And A Complete Apartment With Full Kitchen, Living Area, Bedrooms, And BathPerfect For Extended Family Or Rental Income. Located On A Quiet, Tree-Lined Street Near Top-Rated Schools, Parks, And Everyday AmenitiesThis Is A Rare Opportunity In One Of West Pickerings Most Established Neighbourhoods. (id:41954)
Open House
This property has open houses!
1:00 pm
Ends at:3:00 pm
1:00 pm
Ends at:3:00 pm
Property Details
| MLS® Number | E12195062 |
| Property Type | Single Family |
| Community Name | Woodlands |
| Features | In-law Suite |
| Parking Space Total | 8 |
Building
| Bathroom Total | 7 |
| Bedrooms Above Ground | 5 |
| Bedrooms Below Ground | 2 |
| Bedrooms Total | 7 |
| Age | 31 To 50 Years |
| Amenities | Fireplace(s) |
| Appliances | Dishwasher, Dryer, Stove, Washer, Refrigerator |
| Basement Development | Finished |
| Basement Features | Separate Entrance, Walk Out |
| Basement Type | N/a (finished) |
| Construction Style Attachment | Detached |
| Cooling Type | Central Air Conditioning |
| Exterior Finish | Stucco, Brick |
| Fireplace Present | Yes |
| Fireplace Total | 2 |
| Flooring Type | Hardwood, Carpeted, Vinyl, Tile |
| Foundation Type | Concrete, Unknown |
| Half Bath Total | 1 |
| Heating Fuel | Natural Gas |
| Heating Type | Forced Air |
| Stories Total | 2 |
| Size Interior | 3000 - 3500 Sqft |
| Type | House |
| Utility Water | Municipal Water |
Parking
| Garage |
Land
| Acreage | No |
| Sewer | Sanitary Sewer |
| Size Depth | 122 Ft ,2 In |
| Size Frontage | 55 Ft ,1 In |
| Size Irregular | 55.1 X 122.2 Ft |
| Size Total Text | 55.1 X 122.2 Ft |
| Zoning Description | R4 |
Rooms
| Level | Type | Length | Width | Dimensions |
|---|---|---|---|---|
| Second Level | Bedroom 4 | 3.86 m | 5 m | 3.86 m x 5 m |
| Second Level | Primary Bedroom | 5 m | 6.58 m | 5 m x 6.58 m |
| Second Level | Bedroom 2 | 3.05 m | 5.61 m | 3.05 m x 5.61 m |
| Second Level | Bedroom 3 | 4.44 m | 3.99 m | 4.44 m x 3.99 m |
| Basement | Bedroom 5 | 4.06 m | 4.32 m | 4.06 m x 4.32 m |
| Basement | Primary Bedroom | 5.92 m | 4.75 m | 5.92 m x 4.75 m |
| Basement | Living Room | 6.58 m | 4.01 m | 6.58 m x 4.01 m |
| Basement | Kitchen | 2.36 m | 2.95 m | 2.36 m x 2.95 m |
| Main Level | Office | 3.33 m | 4.83 m | 3.33 m x 4.83 m |
| Main Level | Dining Room | 4.75 m | 3.68 m | 4.75 m x 3.68 m |
| Main Level | Kitchen | 4.11 m | 6.32 m | 4.11 m x 6.32 m |
| Main Level | Living Room | 4.17 m | 6.35 m | 4.17 m x 6.35 m |
| Main Level | Den | 5.26 m | 4.75 m | 5.26 m x 4.75 m |
| Main Level | Bedroom | 3.12 m | 3.78 m | 3.12 m x 3.78 m |
| Main Level | Laundry Room | 3.15 m | 2.31 m | 3.15 m x 2.31 m |
Utilities
| Cable | Available |
| Electricity | Installed |
| Sewer | Installed |
https://www.realtor.ca/real-estate/28413690/1498-old-forest-road-pickering-woodlands-woodlands
Interested?
Contact us for more information

