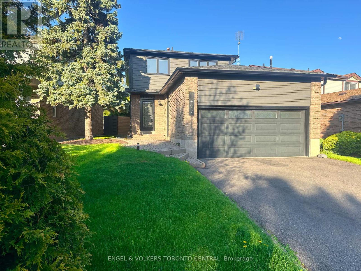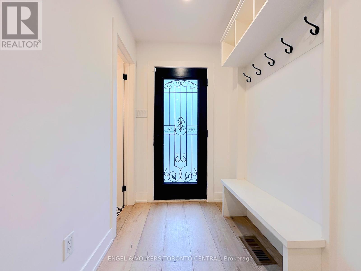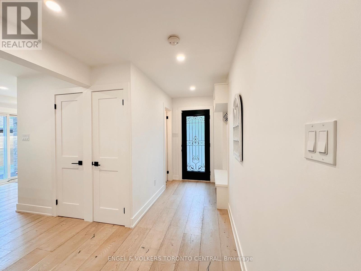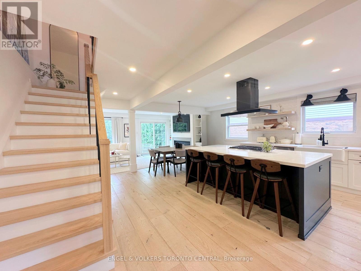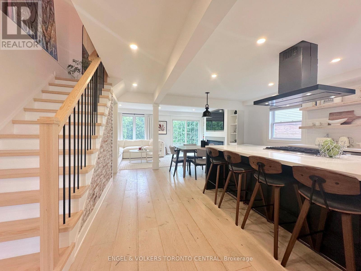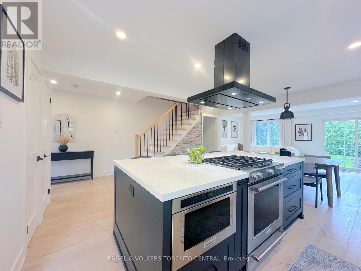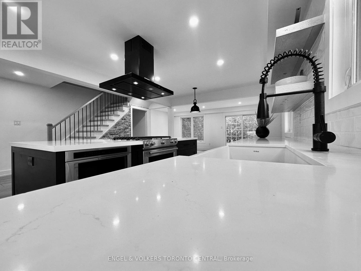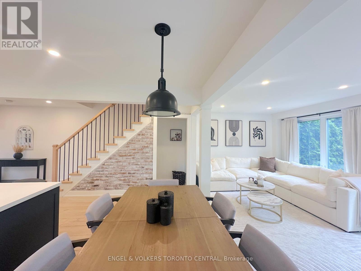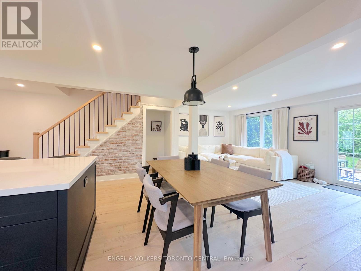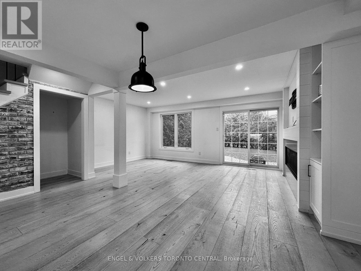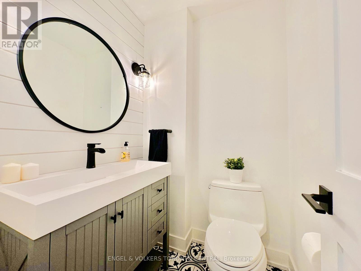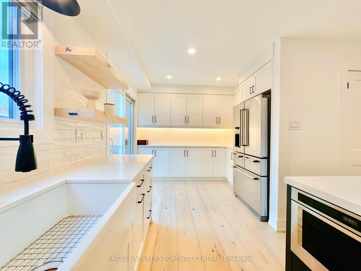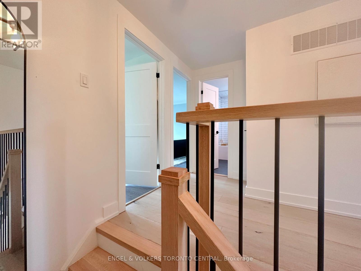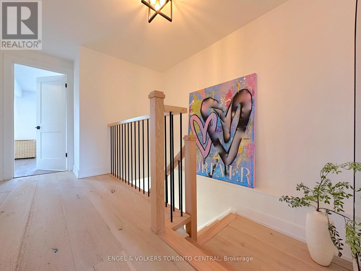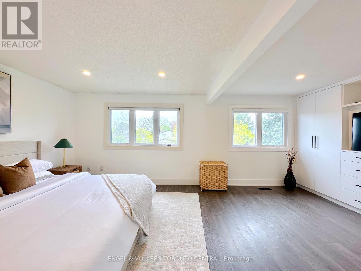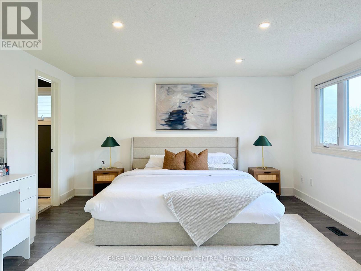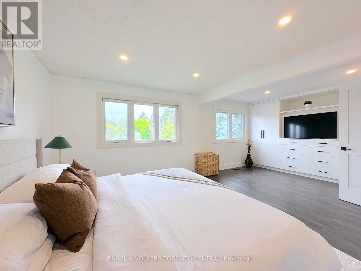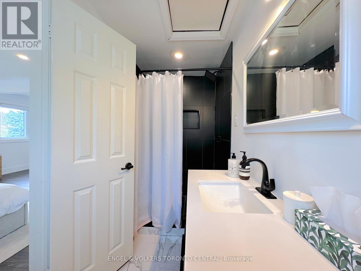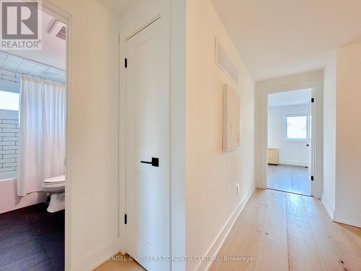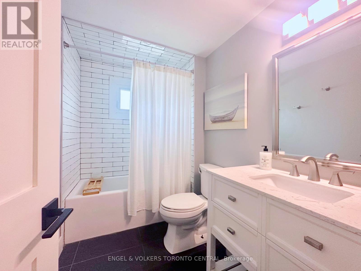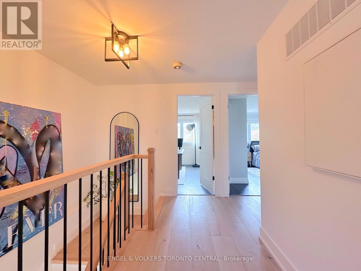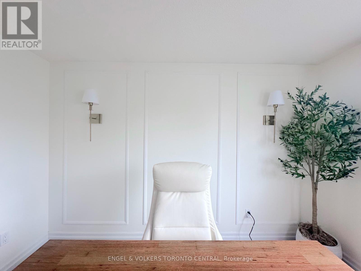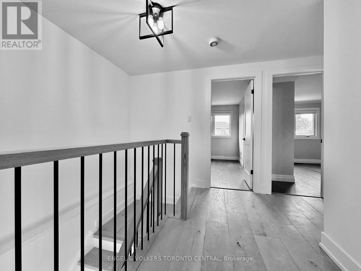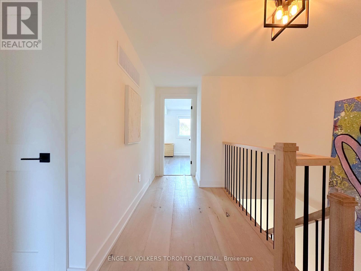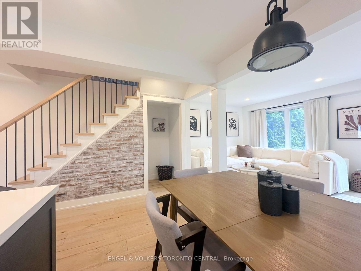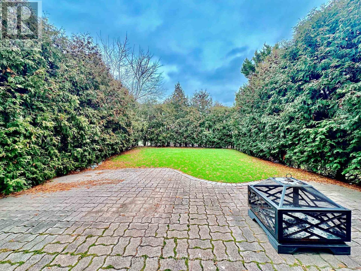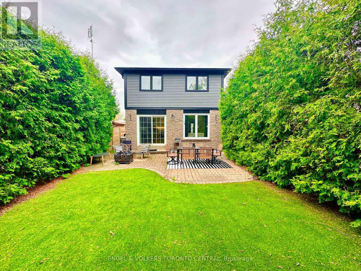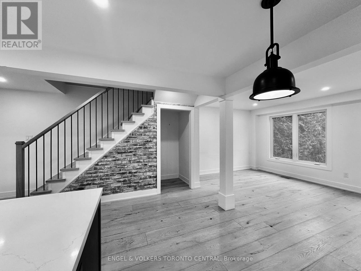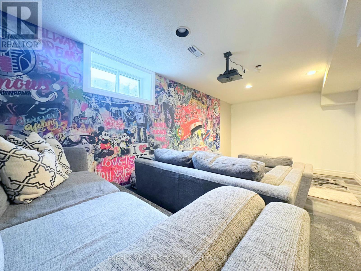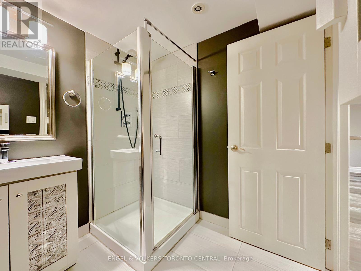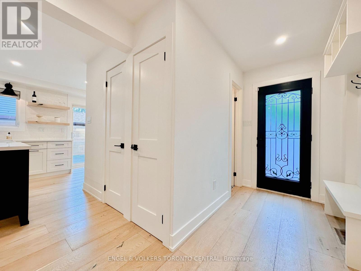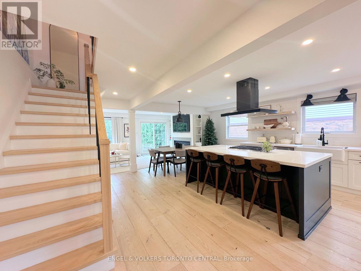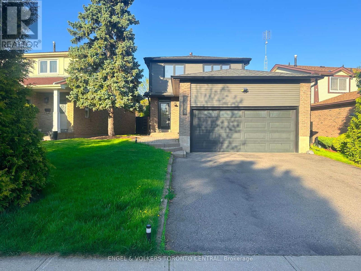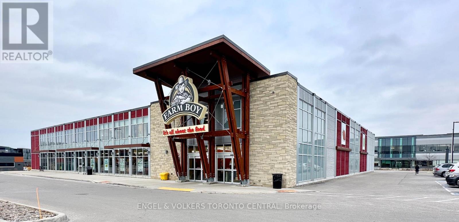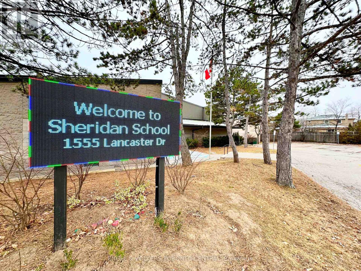1497 Lancaster Drive Oakville (Fa Falgarwood), Ontario L6H 2T2
$1,298,990
Welcome to pure luxury in the beautiful neighbourhood of Iroquois Ridge South. This simply breathtaking 3 bed, 4 bath upgraded modern barn-style home features an oversized open concept kitchen combined with dining and living areas, open foyer with exquisite bay-style windows, and a sun-filled backyard porch walkout that connects each room perfectly allowing seamless flow throughout the main floor. Gourmet, chef-inspired kitchen with stunning 6 ft engineered quartz countertop island, stainless steel grated stove top with centre island exhaust, custom open pantry with built-in cabinetry, all of which sitting on immaculate white oak plank flooring. An entertainer's dream! Enjoy a quiet book, an evening cocktail or a weekend play-date with the kids in your private backyard protected with 20' Arborvitae tree fencing, custom interlocking with grated fire pit, and blended artificial turf yard - allowing for long-term performance and easy maintenance. Additional features include a basement home theatre & entertainment lounge, private two-car garage with separate entrance, and a three bedroom layout with spa-inspired master bedroom. This home has it all. Local Amenities include Sheridan Public School, Sheridan College, Upper Oakville Shopping Centre, Oakwoods Shopping Centre, and an abundance of local restaurants. Immediate access to Hwy 403 Hwy 401, public transit, and more. Embrace sheer serenity and tranquility at 1497 Lancaster Drive. ** This is a linked property.** (id:41954)
Open House
This property has open houses!
5:00 pm
Ends at:7:00 pm
5:00 pm
Ends at:7:00 pm
Property Details
| MLS® Number | W12177764 |
| Property Type | Single Family |
| Community Name | 1005 - FA Falgarwood |
| Features | Carpet Free |
| Parking Space Total | 4 |
| Structure | Patio(s) |
Building
| Bathroom Total | 4 |
| Bedrooms Above Ground | 3 |
| Bedrooms Below Ground | 1 |
| Bedrooms Total | 4 |
| Appliances | Oven - Built-in, Central Vacuum, Intercom, Water Heater, Range, Dishwasher, Dryer, Home Theatre, Oven, Stove, Washer, Window Coverings |
| Basement Development | Partially Finished |
| Basement Type | Full (partially Finished) |
| Construction Style Attachment | Detached |
| Cooling Type | Central Air Conditioning |
| Exterior Finish | Brick, Concrete |
| Fire Protection | Controlled Entry |
| Fireplace Present | Yes |
| Foundation Type | Concrete |
| Half Bath Total | 1 |
| Heating Fuel | Natural Gas |
| Heating Type | Forced Air |
| Stories Total | 2 |
| Size Interior | 1500 - 2000 Sqft |
| Type | House |
| Utility Water | Municipal Water |
Parking
| Attached Garage | |
| Garage |
Land
| Acreage | No |
| Landscape Features | Landscaped |
| Sewer | Sanitary Sewer |
| Size Depth | 120 Ft ,8 In |
| Size Frontage | 45 Ft ,9 In |
| Size Irregular | 45.8 X 120.7 Ft |
| Size Total Text | 45.8 X 120.7 Ft |
Rooms
| Level | Type | Length | Width | Dimensions |
|---|---|---|---|---|
| Second Level | Primary Bedroom | 6.09 m | 5.48 m | 6.09 m x 5.48 m |
| Second Level | Bedroom | 3.47 m | 2.65 m | 3.47 m x 2.65 m |
| Second Level | Bedroom | 3.47 m | 2.66 m | 3.47 m x 2.66 m |
| Second Level | Bathroom | 2.28 m | 1.57 m | 2.28 m x 1.57 m |
| Basement | Pantry | 3.28 m | 3.4 m | 3.28 m x 3.4 m |
| Basement | Bathroom | 1.2 m | 0.82 m | 1.2 m x 0.82 m |
| Basement | Great Room | 5.8 m | 3.82 m | 5.8 m x 3.82 m |
| Main Level | Kitchen | 5.48 m | 4.9 m | 5.48 m x 4.9 m |
| Main Level | Dining Room | 4.9 m | 2.06 m | 4.9 m x 2.06 m |
| Main Level | Living Room | 5.95 m | 3.3 m | 5.95 m x 3.3 m |
| Main Level | Bathroom | 1.2 m | 0.82 m | 1.2 m x 0.82 m |
| Main Level | Pantry | 2.43 m | 2.06 m | 2.43 m x 2.06 m |
Interested?
Contact us for more information

