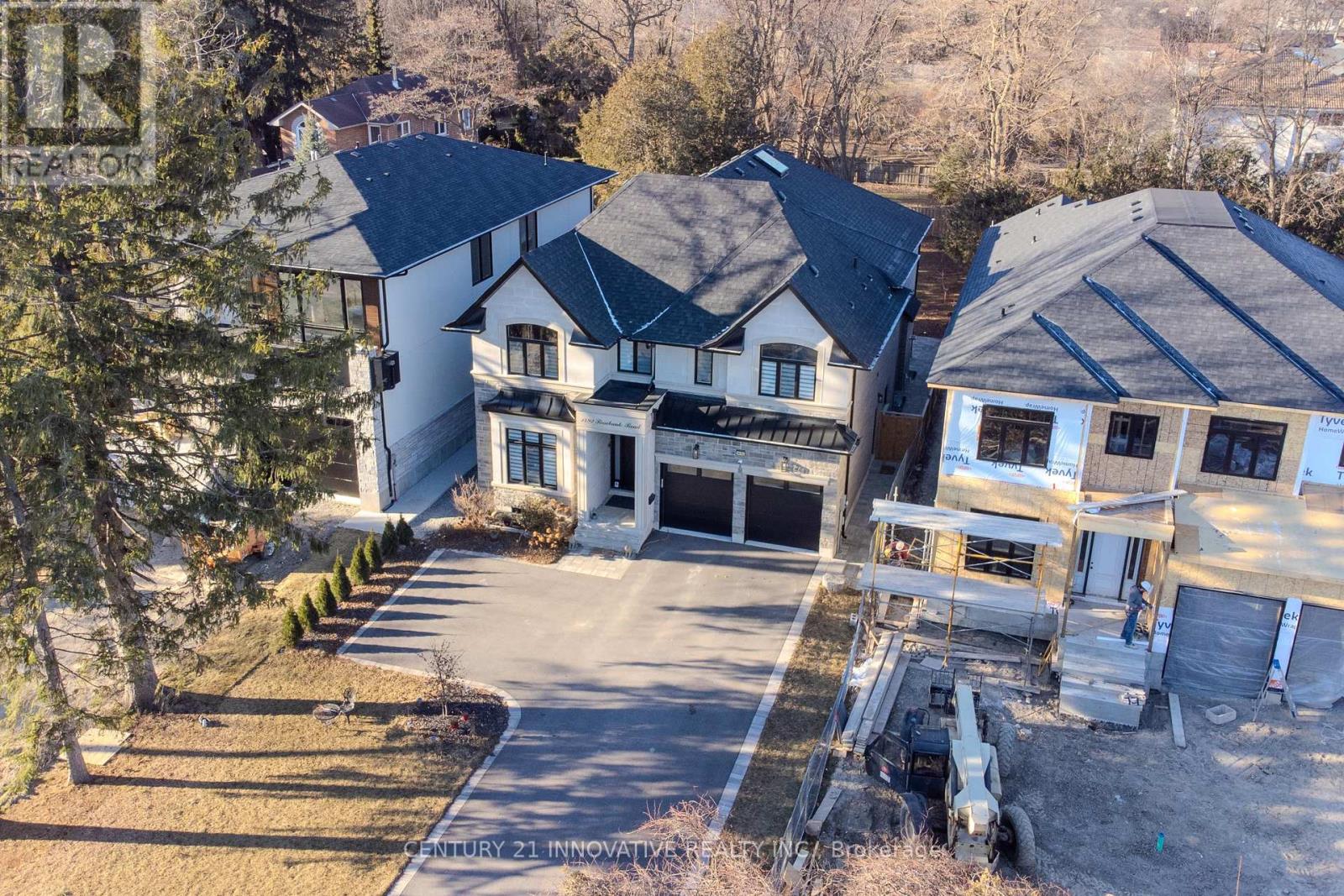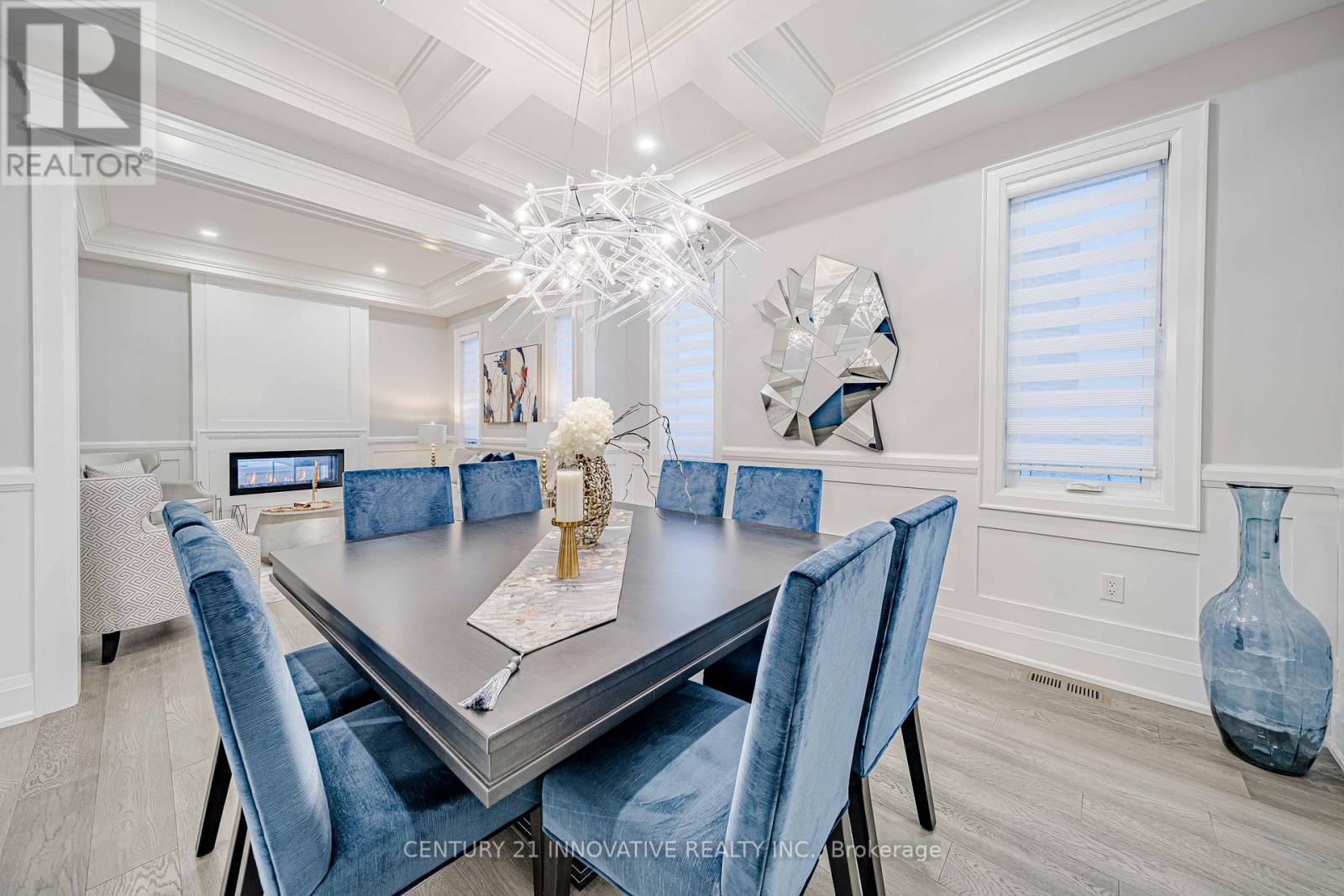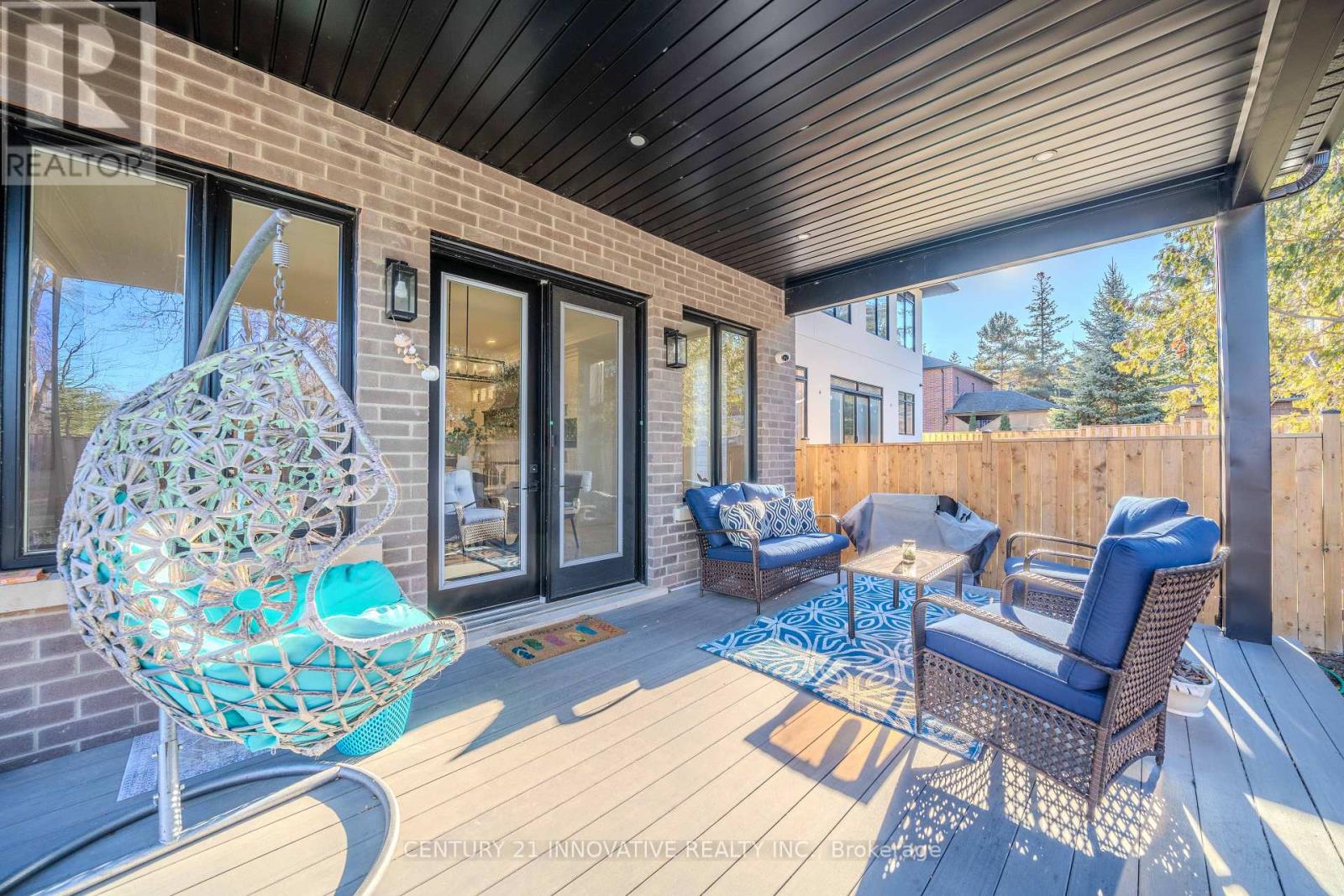6 Bedroom
6 Bathroom
Fireplace
Central Air Conditioning
Forced Air
$2,850,000
2y old luxury home on premium 50ftx218ft lot on one of Pickerings most sought-after streets.Approx 6,000sqft of living space, this home redefines luxury with meticulously designed interiors & exceptional craftsmanship.Equipped with 6 security cameras,inbuilt main-floor speakers, Elegant finishes thruout - panelling, coffered ceilings, tiled floors,rich hardwood floors on main & upper floors & laminate in the entire bsmt. 4 fireplaces.4 large bdrms, each w/own walk-in closet & private ensuite bthrm.Master bedroom features 2 oversized closets,fireplace&private balcony. Gourmet kitchen w/ top-tier built in stainless steel appliances,quartz countertops, B/I coffee machine, spacious center island, Custom hood fan. Magnificent family room w/ 20 feet cathedral ceilings & abundance of natural light streaming through its impressive oversized windows. Enhanced w/custom millwork, coffered ceilings, & a cozy fireplace. The main floor also includes a dedicated home office & a grand entryway w/custom tiles thruout. 2nd floor includes a skylight, cozy nook & seperate laundry.Massive&stunning upgraded backyard oasis w/ stylish patio & tons of privacy. 3-car tandem garage w/expansive driveway.Park up to 10 vehicles, with an upgrade of 2 additional spots.Fully finished basement w/separate entrnce, 2 bdrms, kitchen, laundry & 3pc bath ideal for a potential in-law suite.Impeccable high-end laminate floors & 9ft ceilings in bsmt. Additional room that can be a 3rd bdrm/home office.Prime Location:nestled in one of Pickerings most prestigious neighborhoods - the perfect balance of luxury and convenience. Enjoy proximity to schools, beautiful parks,shopping,dining,easy access to major h/ways for seamless commuting! *EXTRAS* Top of the line B/I Appliances: main floor Fridge,Wall Oven,Microwave,Range,DW,CoffeeSystem, Under counter Beverage Center,Washer,Dryer.Bsmt Fridge,Stove,DW,Washer,Dryer,Microwave Hood.Option to purchase furniture.Tarion Warranty Included. (id:41954)
Property Details
|
MLS® Number
|
E11918588 |
|
Property Type
|
Single Family |
|
Community Name
|
Woodlands |
|
Amenities Near By
|
Public Transit, Schools, Park, Place Of Worship |
|
Community Features
|
Community Centre |
|
Features
|
Carpet Free, In-law Suite |
|
Parking Space Total
|
13 |
Building
|
Bathroom Total
|
6 |
|
Bedrooms Above Ground
|
4 |
|
Bedrooms Below Ground
|
2 |
|
Bedrooms Total
|
6 |
|
Amenities
|
Fireplace(s) |
|
Appliances
|
Garage Door Opener Remote(s), Oven - Built-in |
|
Basement Development
|
Finished |
|
Basement Features
|
Separate Entrance |
|
Basement Type
|
N/a (finished) |
|
Construction Style Attachment
|
Detached |
|
Cooling Type
|
Central Air Conditioning |
|
Exterior Finish
|
Brick |
|
Fire Protection
|
Security System, Smoke Detectors, Alarm System, Monitored Alarm |
|
Fireplace Present
|
Yes |
|
Fireplace Total
|
4 |
|
Flooring Type
|
Hardwood, Laminate, Ceramic |
|
Foundation Type
|
Block |
|
Half Bath Total
|
1 |
|
Heating Fuel
|
Natural Gas |
|
Heating Type
|
Forced Air |
|
Stories Total
|
2 |
|
Type
|
House |
|
Utility Water
|
Municipal Water |
Parking
Land
|
Acreage
|
No |
|
Fence Type
|
Fenced Yard |
|
Land Amenities
|
Public Transit, Schools, Park, Place Of Worship |
|
Sewer
|
Sanitary Sewer |
|
Size Depth
|
218 Ft |
|
Size Frontage
|
50 Ft |
|
Size Irregular
|
50 X 218 Ft |
|
Size Total Text
|
50 X 218 Ft |
Rooms
| Level |
Type |
Length |
Width |
Dimensions |
|
Second Level |
Loft |
3.3 m |
2 m |
3.3 m x 2 m |
|
Second Level |
Primary Bedroom |
5.67 m |
7.19 m |
5.67 m x 7.19 m |
|
Second Level |
Bedroom 2 |
5.66 m |
4.16 m |
5.66 m x 4.16 m |
|
Second Level |
Bedroom 3 |
4.41 m |
4.56 m |
4.41 m x 4.56 m |
|
Second Level |
Bedroom 4 |
3.74 m |
5.27 m |
3.74 m x 5.27 m |
|
Basement |
Great Room |
3.61 m |
4.06 m |
3.61 m x 4.06 m |
|
Ground Level |
Living Room |
3.55 m |
3.67 m |
3.55 m x 3.67 m |
|
Ground Level |
Dining Room |
3.55 m |
3.84 m |
3.55 m x 3.84 m |
|
Ground Level |
Office |
3.55 m |
3.66 m |
3.55 m x 3.66 m |
|
Ground Level |
Kitchen |
5.69 m |
7.21 m |
5.69 m x 7.21 m |
|
Ground Level |
Family Room |
6.11 m |
7.02 m |
6.11 m x 7.02 m |
|
Ground Level |
Eating Area |
5.59 m |
2.85 m |
5.59 m x 2.85 m |
https://www.realtor.ca/real-estate/27791323/1492-rosebank-road-pickering-woodlands-woodlands









































