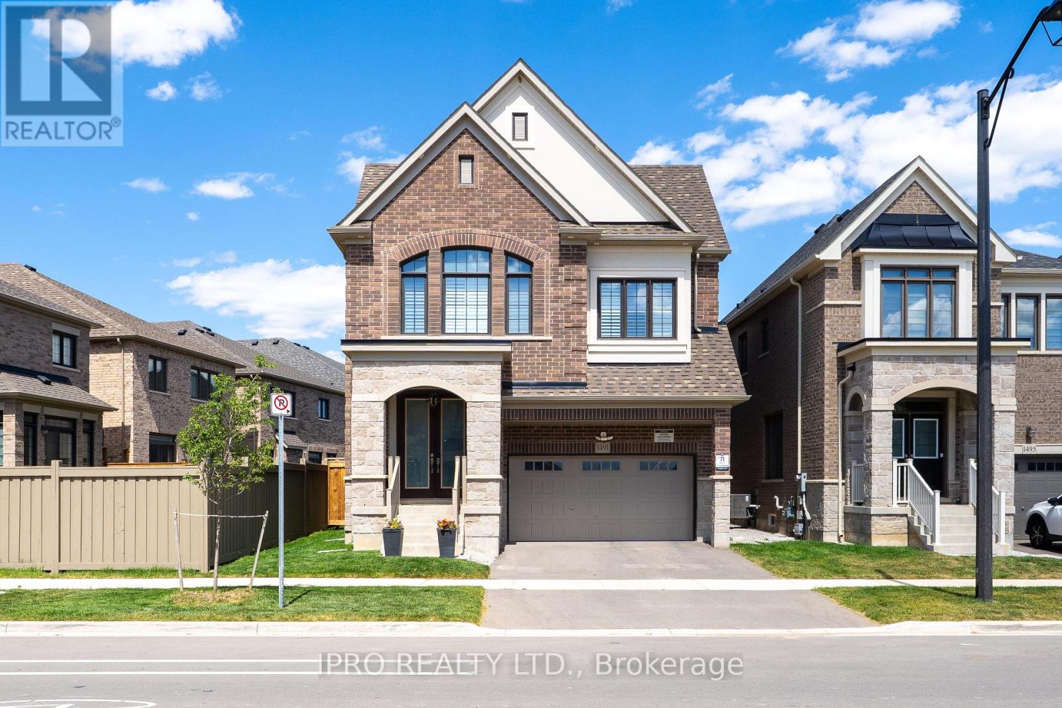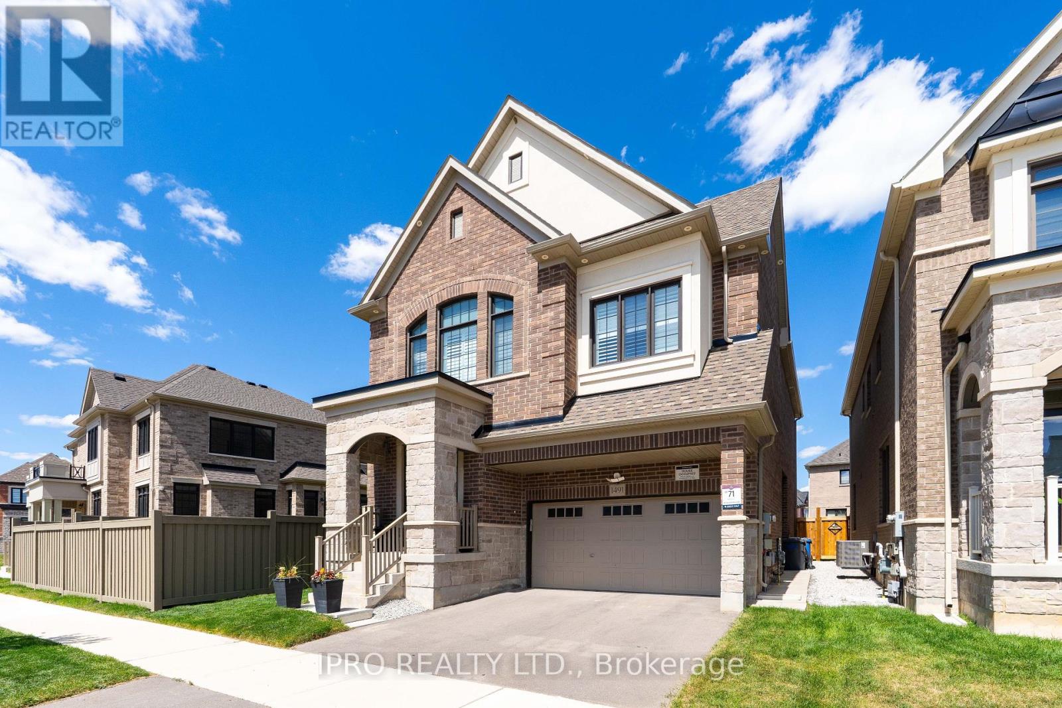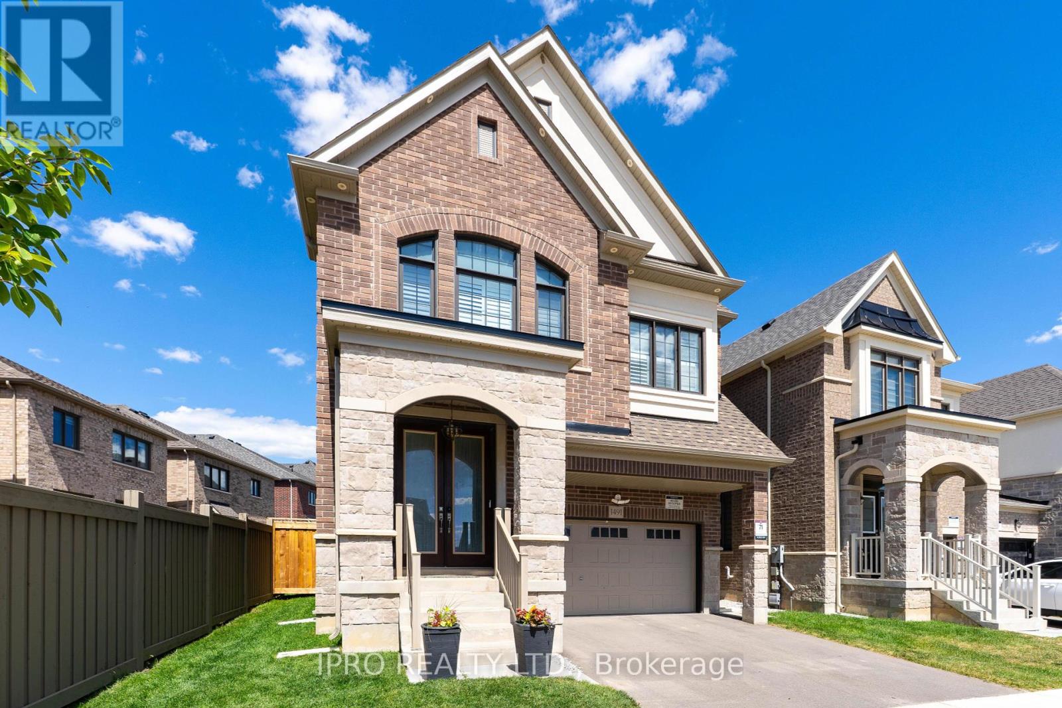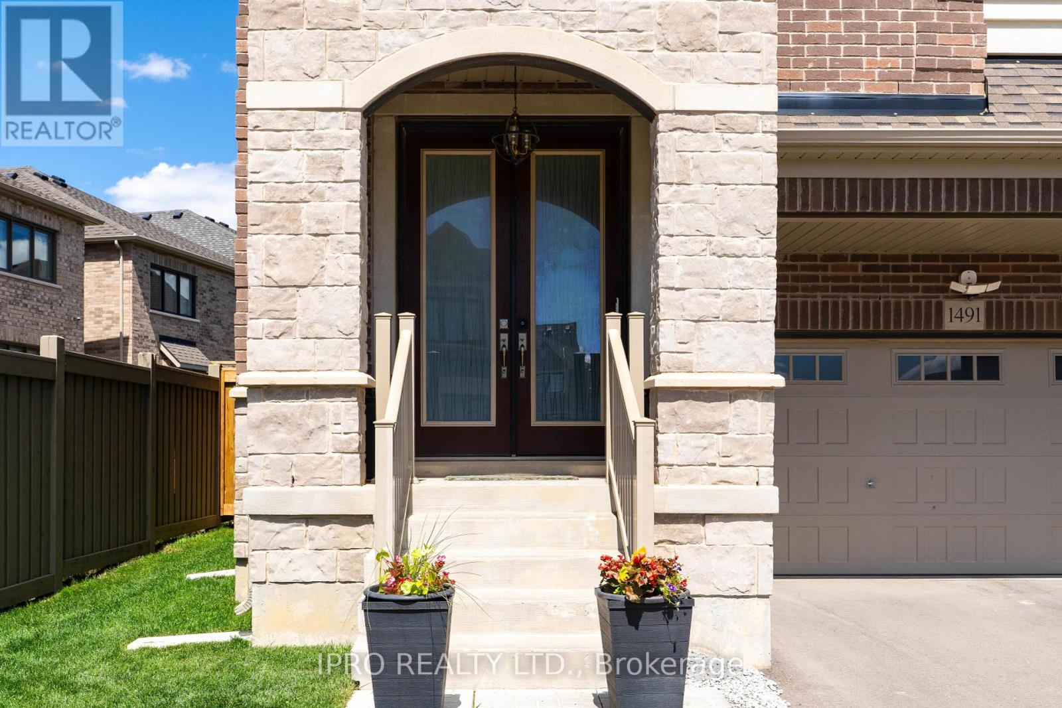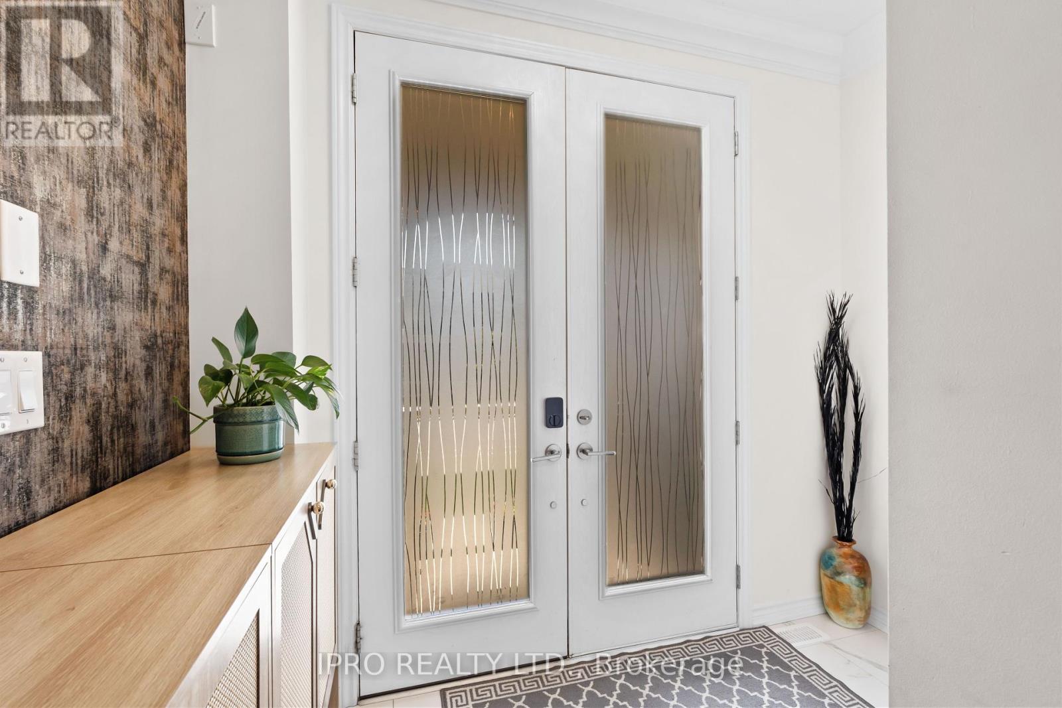1491 Kovachik Boulevard Milton (Mi Rural Milton), Ontario L9E 1T5
$1,495,000
I invite you to come explore this stunning detached property at 1491 Kovachik Blvd. This beautifully maintained home features a builder-finished basement upgraded with high-end finishes, pot lights and enlarged windows- thoughtfully reconfigured into two separate spaces for maximum flexibility. One portion has been professionally transformed into a fully legal 1 bedroom basement apartment with separate entrance for rental income. The second basement area adds a versatile space for your own use or potential for additional rental unit- tailor it to your own needs! Altogether, the property offers over 3,600 sq ft of stunning upgraded finished living area- designed with comfort and elegance in mind. The main and second floor features 9 feet ceilings and 8 feet tall doors creating a spacious and airy feel throughout. The Chef's kitchen is a true showstopper, boasting premium Bosch appliances, upgraded cabinetry and finishes, perfect for daily enjoyment. California shutters add elegance and privacy throughout the home. Upstairs, the master en-suite offers a spa-like retreat with a soaker tub and frameless glass shower. Furthermore, security cameras have been installed at the front door, garage and backyard offering added protection. Over $200,000 spent on upgrades- too many to list! This home combines elegance, versatility and long term value- perfect for families, investors or anyone looking for a move-in ready dream home with income potential. **Walking distance from Milton Education Village, close to school, parks, Milton Hospital, grocery stores, Major Highways (401 and 407) and shopping centre. (id:41954)
Open House
This property has open houses!
3:00 pm
Ends at:5:00 pm
3:00 pm
Ends at:5:00 pm
3:00 pm
Ends at:5:00 pm
Property Details
| MLS® Number | W12331632 |
| Property Type | Single Family |
| Community Name | 1039 - MI Rural Milton |
| Amenities Near By | Hospital, Schools, Ski Area |
| Features | Irregular Lot Size, Flat Site, Conservation/green Belt, Lighting, Carpet Free, Sump Pump, In-law Suite |
| Parking Space Total | 4 |
| Structure | Deck, Porch |
Building
| Bathroom Total | 5 |
| Bedrooms Above Ground | 4 |
| Bedrooms Below Ground | 2 |
| Bedrooms Total | 6 |
| Age | 0 To 5 Years |
| Amenities | Fireplace(s) |
| Appliances | Garage Door Opener Remote(s), Oven - Built-in, Range, Water Heater, Water Softener, Blinds, Dishwasher, Dryer, Microwave, Oven, Hood Fan, Stove, Washer, Refrigerator |
| Basement Features | Apartment In Basement, Separate Entrance |
| Basement Type | N/a |
| Construction Style Attachment | Detached |
| Cooling Type | Central Air Conditioning |
| Exterior Finish | Brick, Stone |
| Fire Protection | Smoke Detectors |
| Fireplace Present | Yes |
| Fireplace Total | 1 |
| Flooring Type | Hardwood |
| Foundation Type | Concrete |
| Half Bath Total | 1 |
| Heating Fuel | Natural Gas |
| Heating Type | Forced Air |
| Stories Total | 2 |
| Size Interior | 2500 - 3000 Sqft |
| Type | House |
| Utility Water | Municipal Water |
Parking
| Garage |
Land
| Acreage | No |
| Fence Type | Fully Fenced, Fenced Yard |
| Land Amenities | Hospital, Schools, Ski Area |
| Size Depth | 90 Ft ,9 In |
| Size Frontage | 38 Ft ,4 In |
| Size Irregular | 38.4 X 90.8 Ft |
| Size Total Text | 38.4 X 90.8 Ft|under 1/2 Acre |
| Zoning Description | Rmd1*220 |
Rooms
| Level | Type | Length | Width | Dimensions |
|---|---|---|---|---|
| Second Level | Primary Bedroom | 7.59 m | 4.26 m | 7.59 m x 4.26 m |
| Second Level | Bedroom 2 | 3.98 m | 3.6 m | 3.98 m x 3.6 m |
| Second Level | Bedroom 3 | 5.23 m | 4.26 m | 5.23 m x 4.26 m |
| Second Level | Bedroom 4 | 5.86 m | 3.27 m | 5.86 m x 3.27 m |
| Basement | Recreational, Games Room | 4.24 m | 4.24 m | 4.24 m x 4.24 m |
| Basement | Dining Room | 4.29 m | 2.94 m | 4.29 m x 2.94 m |
| Basement | Kitchen | 4.06 m | 2.56 m | 4.06 m x 2.56 m |
| Basement | Bedroom | 3.78 m | 3.53 m | 3.78 m x 3.53 m |
| Main Level | Kitchen | 3.81 m | 3.35 m | 3.81 m x 3.35 m |
| Main Level | Living Room | 4.54 m | 4.42 m | 4.54 m x 4.42 m |
| Main Level | Family Room | 4.42 m | 3.71 m | 4.42 m x 3.71 m |
| Main Level | Eating Area | 3.81 m | 2.36 m | 3.81 m x 2.36 m |
| Main Level | Laundry Room | 2.32 m | 1.85 m | 2.32 m x 1.85 m |
Utilities
| Electricity | Installed |
| Sewer | Installed |
Interested?
Contact us for more information
