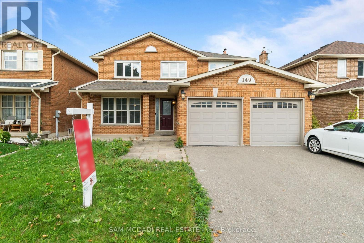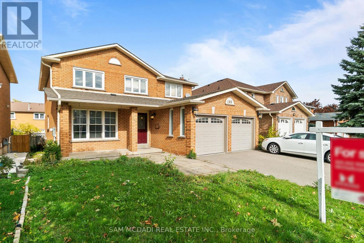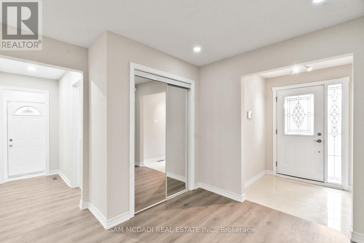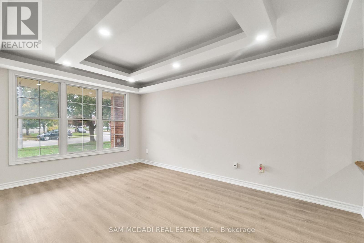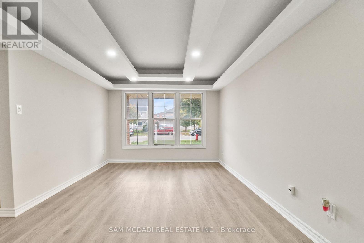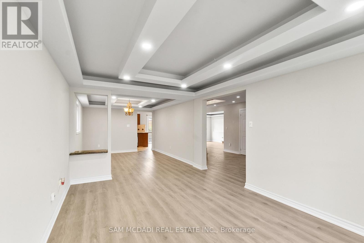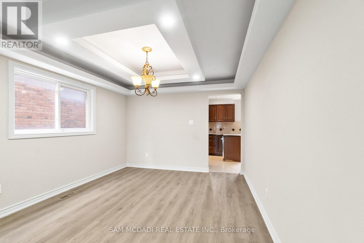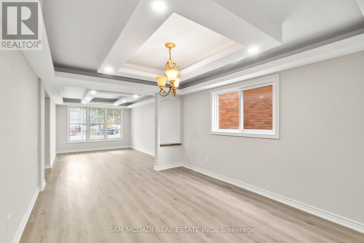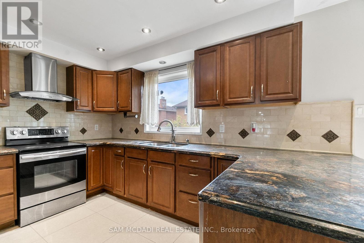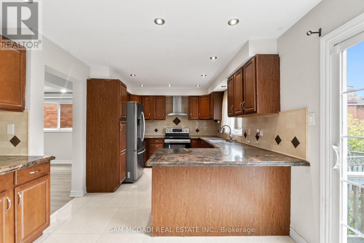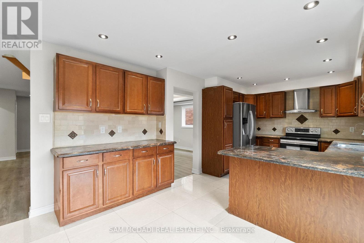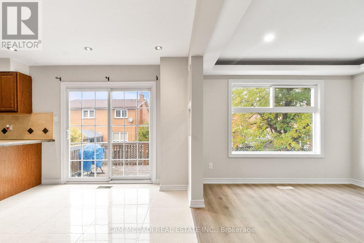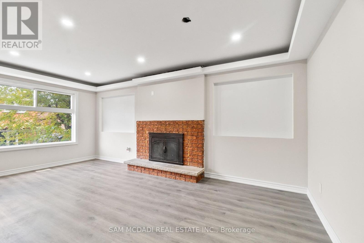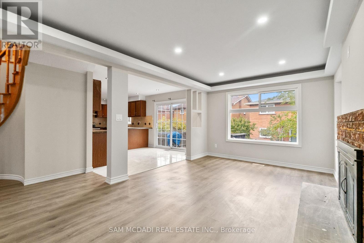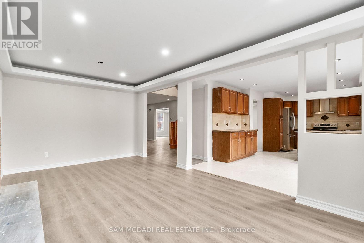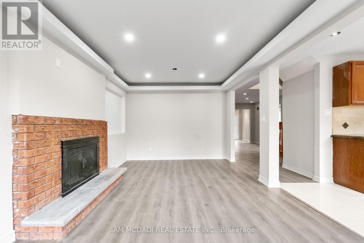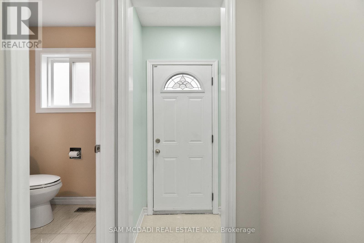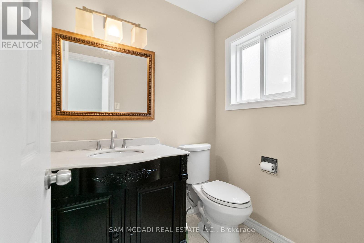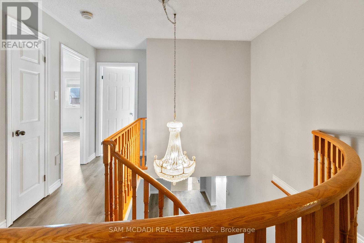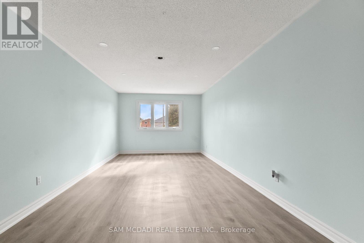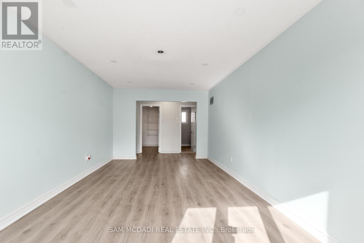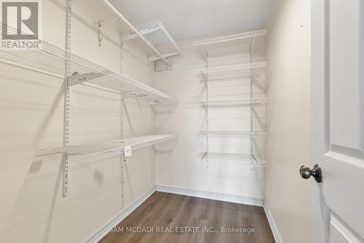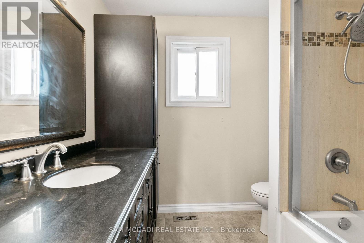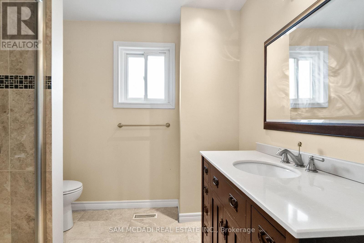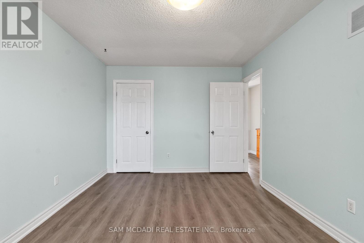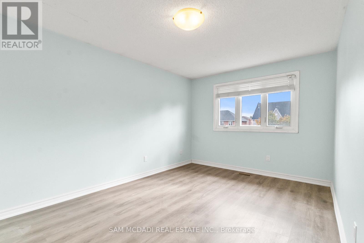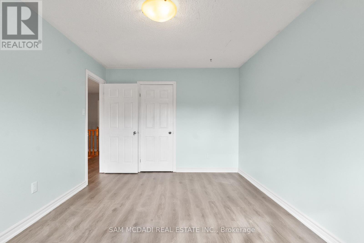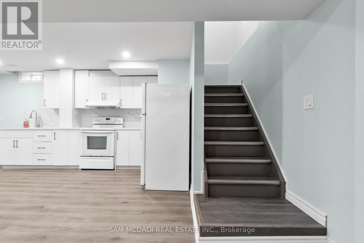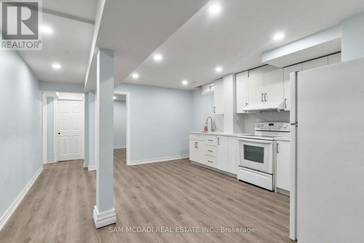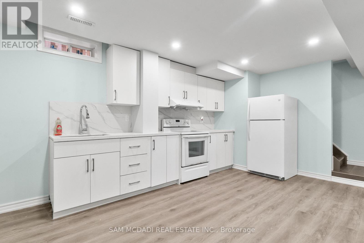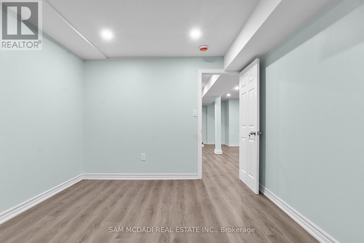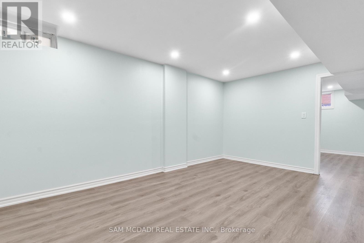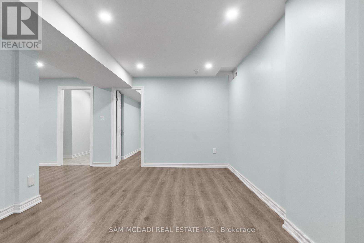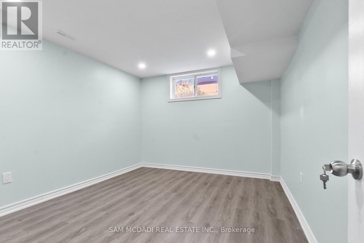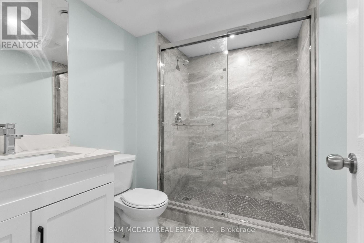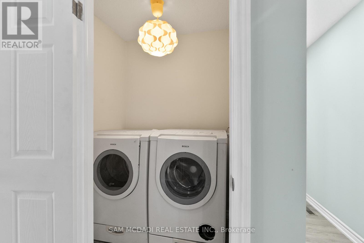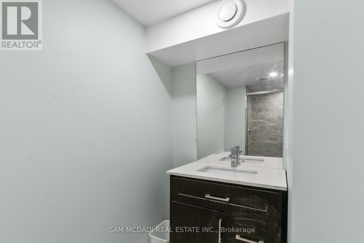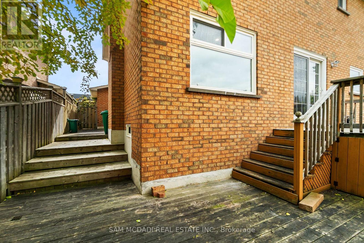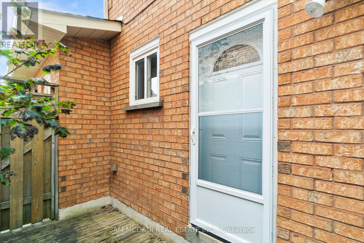7 Bedroom
5 Bathroom
2000 - 2500 sqft
Central Air Conditioning
Forced Air
$1,199,999
Welcome to this beautifully maintained detached home, featuring 4+3 spacious bedrooms and 3+2 bathrooms, perfect for families of all sizes. The thoughtfully designed layout offers a bright, open-concept living and dining area, a large kitchen with ample storage, and comfortable spaces ideal for both entertaining and everyday living.A separate entrance provides added flexibility - perfect for an in-law suite, home office, or potential rental income. Outside, enjoy a private backyard with a two-tier deck and ample parking.Nestled in a desirable neighborhood, this home is conveniently close to schools, parks, shopping, and transit, offering the perfect blend of comfort and convenience. (id:41954)
Property Details
|
MLS® Number
|
W12485819 |
|
Property Type
|
Single Family |
|
Community Name
|
Heart Lake West |
|
Amenities Near By
|
Public Transit, Schools |
|
Parking Space Total
|
4 |
Building
|
Bathroom Total
|
5 |
|
Bedrooms Above Ground
|
4 |
|
Bedrooms Below Ground
|
3 |
|
Bedrooms Total
|
7 |
|
Appliances
|
Water Heater, Window Coverings |
|
Basement Development
|
Finished |
|
Basement Features
|
Separate Entrance |
|
Basement Type
|
N/a (finished), N/a |
|
Construction Style Attachment
|
Detached |
|
Cooling Type
|
Central Air Conditioning |
|
Exterior Finish
|
Brick |
|
Flooring Type
|
Hardwood, Ceramic, Laminate |
|
Foundation Type
|
Unknown |
|
Half Bath Total
|
1 |
|
Heating Fuel
|
Natural Gas |
|
Heating Type
|
Forced Air |
|
Stories Total
|
2 |
|
Size Interior
|
2000 - 2500 Sqft |
|
Type
|
House |
|
Utility Water
|
Municipal Water |
Parking
Land
|
Acreage
|
No |
|
Fence Type
|
Fenced Yard |
|
Land Amenities
|
Public Transit, Schools |
|
Sewer
|
Sanitary Sewer |
|
Size Depth
|
100 Ft ,1 In |
|
Size Frontage
|
45 Ft ,1 In |
|
Size Irregular
|
45.1 X 100.1 Ft |
|
Size Total Text
|
45.1 X 100.1 Ft |
Rooms
| Level |
Type |
Length |
Width |
Dimensions |
|
Second Level |
Primary Bedroom |
7.71 m |
3.35 m |
7.71 m x 3.35 m |
|
Second Level |
Bedroom 2 |
4.55 m |
3.12 m |
4.55 m x 3.12 m |
|
Second Level |
Bedroom 3 |
4.56 m |
3.12 m |
4.56 m x 3.12 m |
|
Second Level |
Bedroom 4 |
3.25 m |
3.15 m |
3.25 m x 3.15 m |
|
Basement |
Bedroom 5 |
3.77 m |
3.12 m |
3.77 m x 3.12 m |
|
Basement |
Bedroom |
3.9 m |
3.25 m |
3.9 m x 3.25 m |
|
Basement |
Bedroom |
2.72 m |
3.35 m |
2.72 m x 3.35 m |
|
Basement |
Bathroom |
2.02 m |
3.4 m |
2.02 m x 3.4 m |
|
Basement |
Bathroom |
2.02 m |
3.4 m |
2.02 m x 3.4 m |
|
Basement |
Kitchen |
4.29 m |
3.77 m |
4.29 m x 3.77 m |
|
Basement |
Recreational, Games Room |
5.4 m |
4.97 m |
5.4 m x 4.97 m |
|
Main Level |
Living Room |
4.75 m |
3.31 m |
4.75 m x 3.31 m |
|
Main Level |
Dining Room |
4.07 m |
3.35 m |
4.07 m x 3.35 m |
|
Main Level |
Kitchen |
3.78 m |
3.02 m |
3.78 m x 3.02 m |
|
Main Level |
Eating Area |
3.4 m |
2.67 m |
3.4 m x 2.67 m |
|
Main Level |
Family Room |
5.58 m |
3.3 m |
5.58 m x 3.3 m |
https://www.realtor.ca/real-estate/29040109/149-sunforest-drive-brampton-heart-lake-west-heart-lake-west
