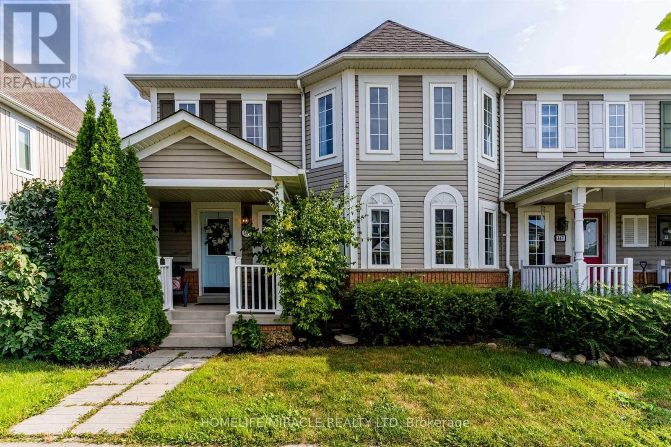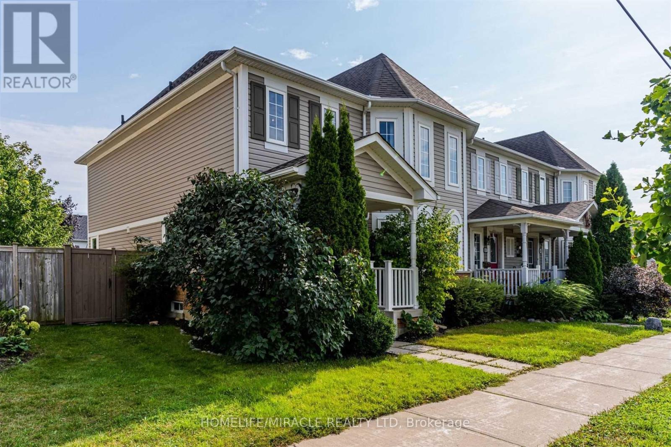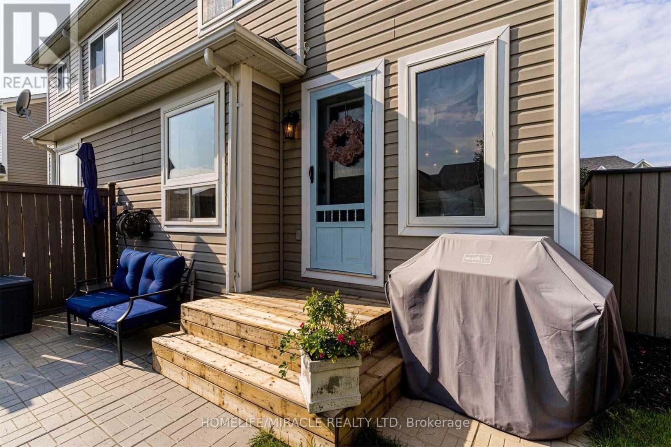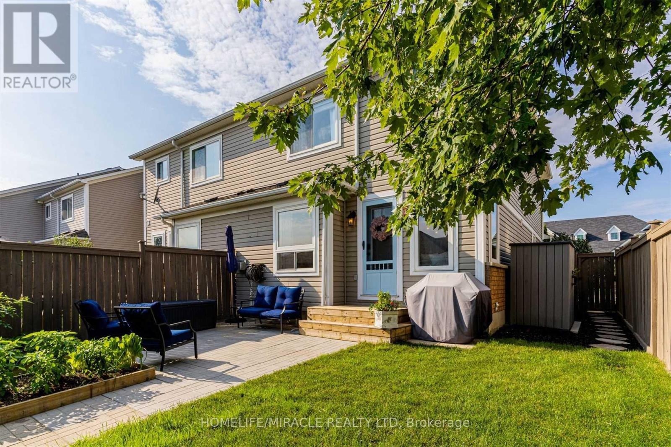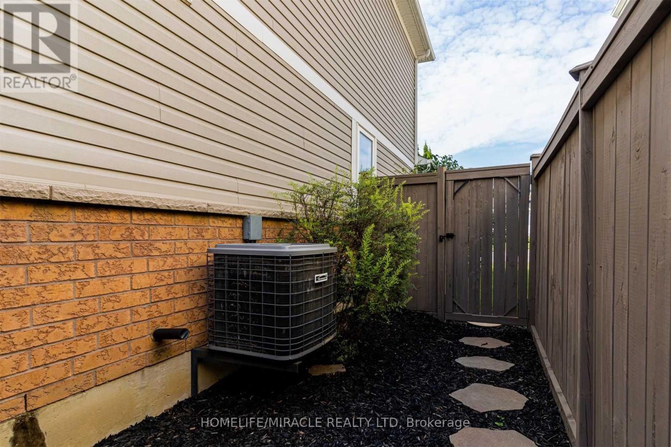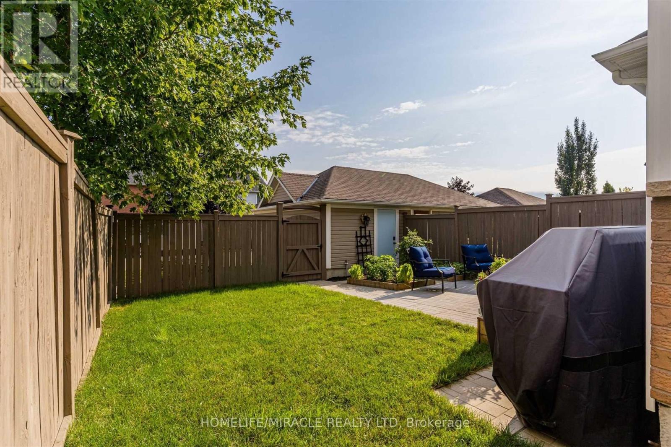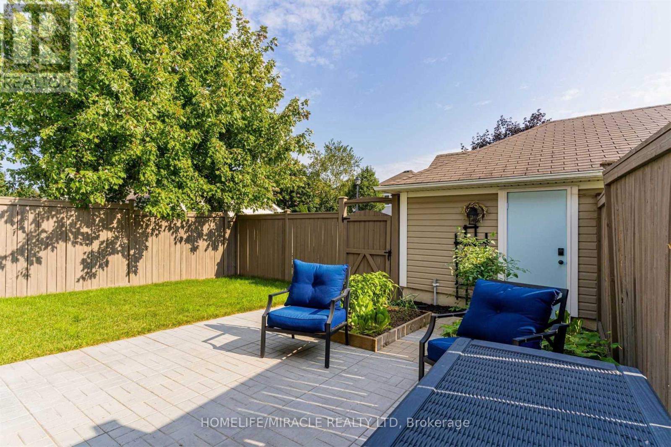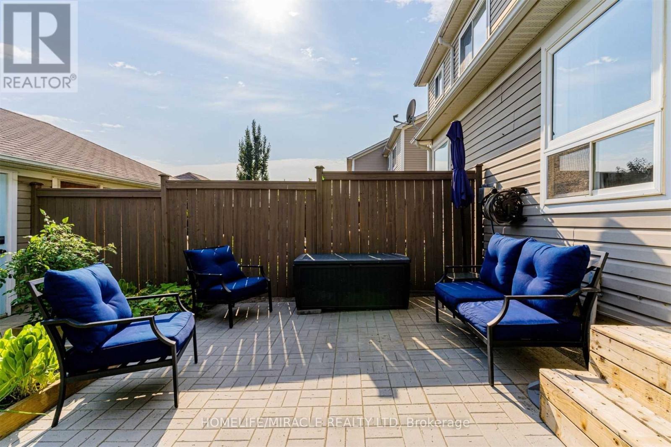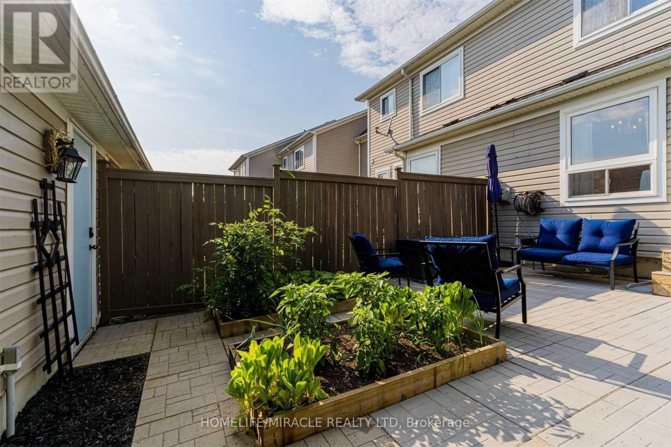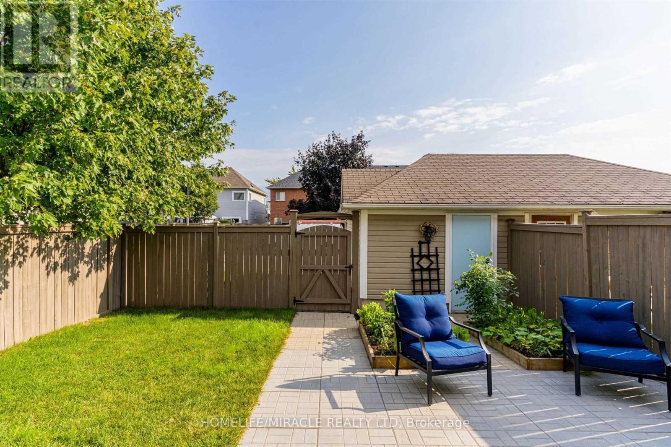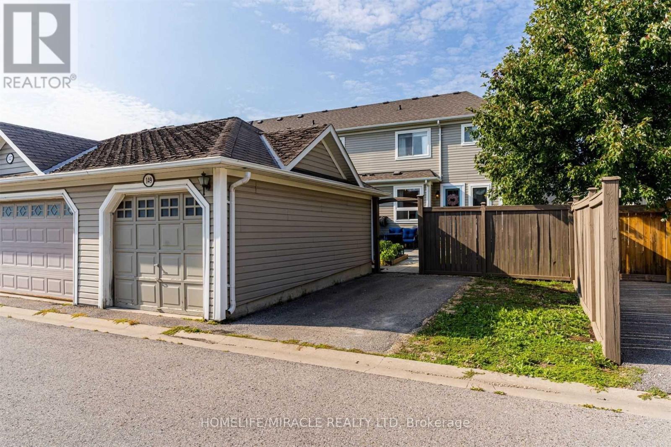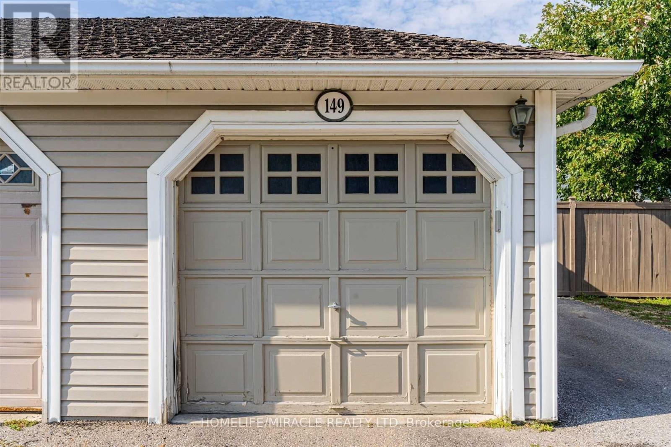149 Carnwith Drive E Whitby (Brooklin), Ontario L1M 2J5
$825,000Maintenance, Parcel of Tied Land
$142.29 Monthly
Maintenance, Parcel of Tied Land
$142.29 MonthlyExcellent Location In The Heart Of Brooklin With Excellent School close by. End Unit Townhome, 3+1 Beds 3 Baths, Detached Garage+2 Parking Spaces, On A Deep 100 Ft Lot. Bright & Open Concept Layout On Main Floor Upgraded Laminate Floors & Baseboards, Updated Powder Room, Updated Kitchen. Refreshed Staircase & 2nd Floor Baths! Large Kitchen W/Quartz Counter Top, Walk-Out To A Private Deck, Garden, Yard with storage & Access To The Convenient Detached Garage. Additional Family Room W/Cozy Gas Fireplace. Upstairs Offers 3 Generous Bedrooms. New Garage Roof Installed in 2022. New Furnace Installed In 2022. New Fence Posts Installed In 2024 (Front Gate, Back Gate And Left Side Common Fence). Extra Freezer In Basement. (id:41954)
Property Details
| MLS® Number | E12477057 |
| Property Type | Single Family |
| Community Name | Brooklin |
| Amenities Near By | Public Transit, Schools |
| Community Features | School Bus |
| Parking Space Total | 3 |
Building
| Bathroom Total | 3 |
| Bedrooms Above Ground | 3 |
| Bedrooms Below Ground | 1 |
| Bedrooms Total | 4 |
| Appliances | Garage Door Opener Remote(s) |
| Basement Type | Full |
| Construction Style Attachment | Attached |
| Cooling Type | Central Air Conditioning |
| Exterior Finish | Vinyl Siding |
| Fireplace Present | Yes |
| Flooring Type | Laminate, Carpeted |
| Foundation Type | Concrete |
| Half Bath Total | 1 |
| Heating Fuel | Natural Gas |
| Heating Type | Forced Air |
| Stories Total | 2 |
| Size Interior | 1500 - 2000 Sqft |
| Type | Row / Townhouse |
| Utility Water | Municipal Water |
Parking
| Detached Garage | |
| Garage |
Land
| Acreage | No |
| Fence Type | Fully Fenced |
| Land Amenities | Public Transit, Schools |
| Sewer | Sanitary Sewer |
| Size Depth | 101 Ft |
| Size Frontage | 27 Ft ,4 In |
| Size Irregular | 27.4 X 101 Ft |
| Size Total Text | 27.4 X 101 Ft |
Rooms
| Level | Type | Length | Width | Dimensions |
|---|---|---|---|---|
| Second Level | Primary Bedroom | 4.1 m | 5.18 m | 4.1 m x 5.18 m |
| Second Level | Bedroom 2 | 3 m | 3.1 m | 3 m x 3.1 m |
| Second Level | Bedroom 3 | 2.64 m | 4.03 m | 2.64 m x 4.03 m |
| Basement | Bedroom | Measurements not available | ||
| Main Level | Living Room | 3.45 m | 4.72 m | 3.45 m x 4.72 m |
| Main Level | Dining Room | 3.35 m | 3.05 m | 3.35 m x 3.05 m |
| Main Level | Kitchen | 2.6 m | 3.18 m | 2.6 m x 3.18 m |
| Main Level | Eating Area | 3 m | 3.05 m | 3 m x 3.05 m |
| Main Level | Family Room | 2.74 m | 4.17 m | 2.74 m x 4.17 m |
https://www.realtor.ca/real-estate/29021456/149-carnwith-drive-e-whitby-brooklin-brooklin
Interested?
Contact us for more information
