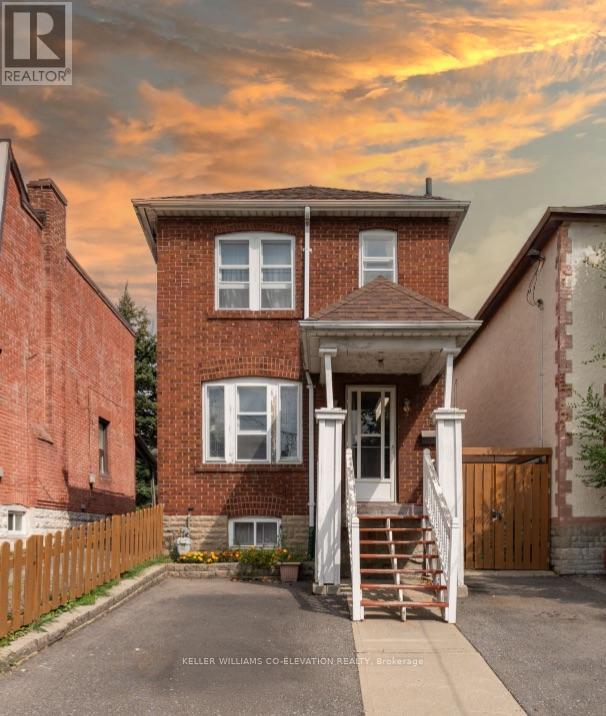3 Bedroom
1 Bathroom
1100 - 1500 sqft
Forced Air
$649,988
This solidly built home offers incredible potential for those looking to customize and create their dream space. Nestled in a sought-after community of Oakwood village, its the perfect canvas for renovation, investment, or forever-home transformation.Great bones. Great location. Endless possibilities! (id:41954)
Property Details
|
MLS® Number
|
C12389095 |
|
Property Type
|
Single Family |
|
Community Name
|
Oakwood Village |
|
Equipment Type
|
Water Heater |
|
Features
|
Carpet Free |
|
Parking Space Total
|
1 |
|
Rental Equipment Type
|
Water Heater |
Building
|
Bathroom Total
|
1 |
|
Bedrooms Above Ground
|
3 |
|
Bedrooms Total
|
3 |
|
Appliances
|
Stove, Refrigerator |
|
Basement Development
|
Unfinished |
|
Basement Type
|
N/a (unfinished) |
|
Construction Style Attachment
|
Detached |
|
Exterior Finish
|
Brick |
|
Foundation Type
|
Concrete |
|
Heating Fuel
|
Natural Gas |
|
Heating Type
|
Forced Air |
|
Stories Total
|
2 |
|
Size Interior
|
1100 - 1500 Sqft |
|
Type
|
House |
|
Utility Water
|
Municipal Water |
Parking
|
Detached Garage
|
|
|
No Garage
|
|
Land
|
Acreage
|
No |
|
Sewer
|
Sanitary Sewer |
|
Size Depth
|
88 Ft ,4 In |
|
Size Frontage
|
24 Ft ,3 In |
|
Size Irregular
|
24.3 X 88.4 Ft |
|
Size Total Text
|
24.3 X 88.4 Ft |
Rooms
| Level |
Type |
Length |
Width |
Dimensions |
|
Second Level |
Primary Bedroom |
4.1 m |
2.6 m |
4.1 m x 2.6 m |
|
Second Level |
Bedroom 2 |
4.1 m |
2.2 m |
4.1 m x 2.2 m |
|
Second Level |
Bedroom 3 |
4 m |
2.1 m |
4 m x 2.1 m |
|
Main Level |
Living Room |
4.8 m |
2.8 m |
4.8 m x 2.8 m |
|
Main Level |
Kitchen |
3.7 m |
1.7 m |
3.7 m x 1.7 m |
|
Main Level |
Dining Room |
4.2 m |
2.25 m |
4.2 m x 2.25 m |
https://www.realtor.ca/real-estate/28830961/149-alameda-avenue-toronto-oakwood-village-oakwood-village






























