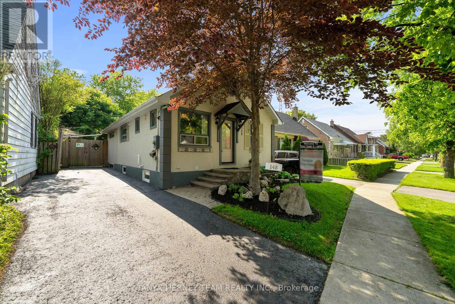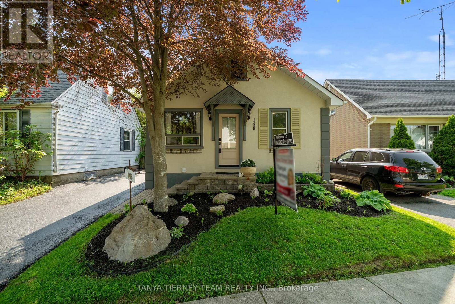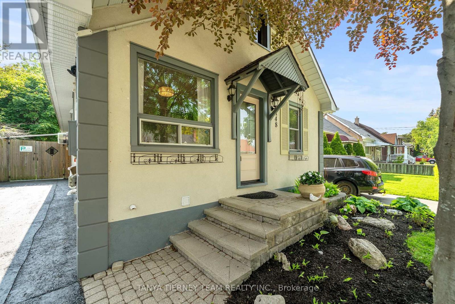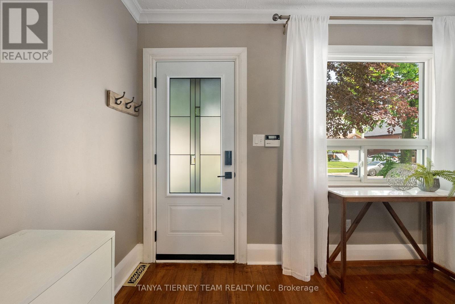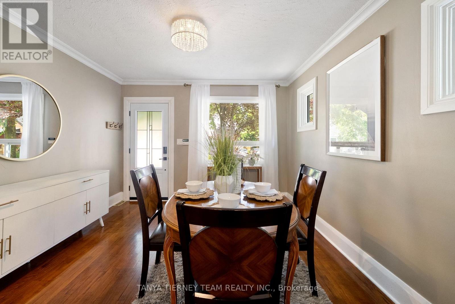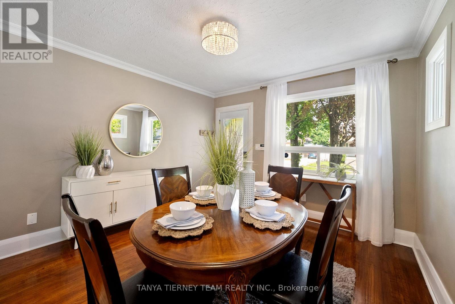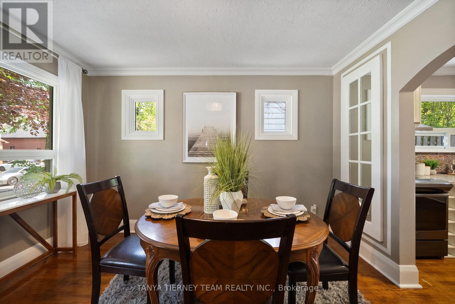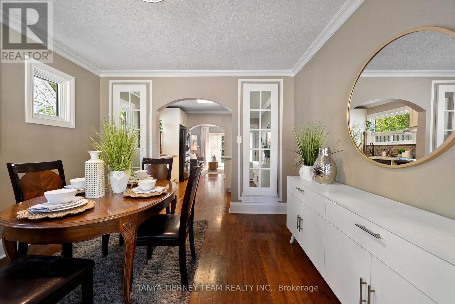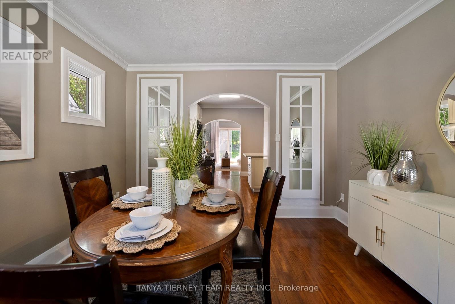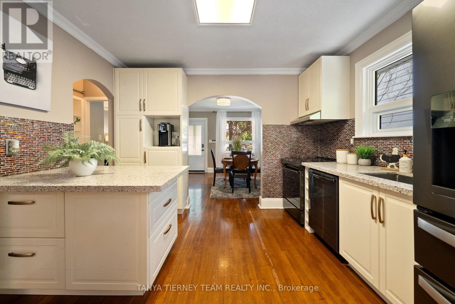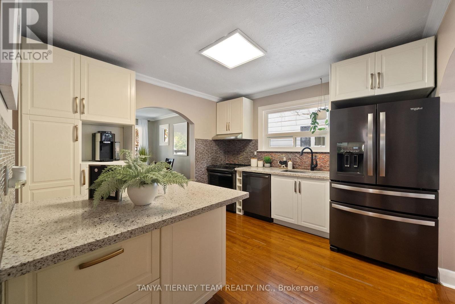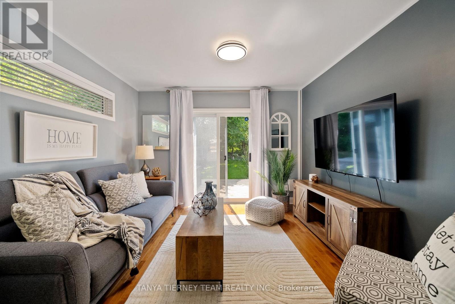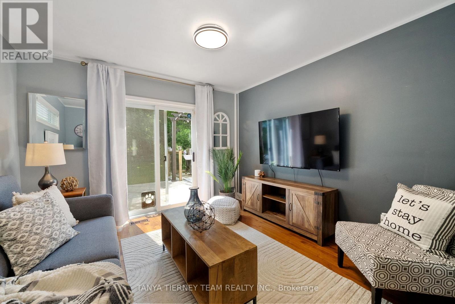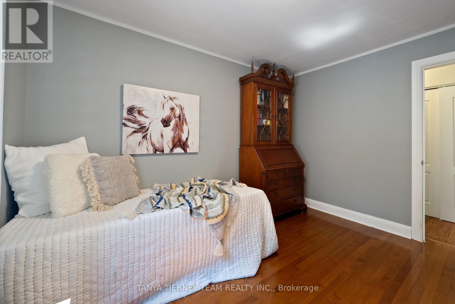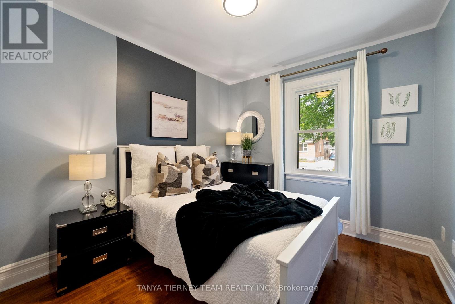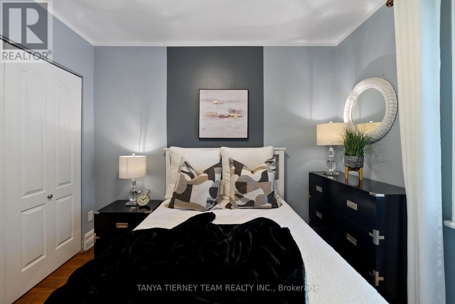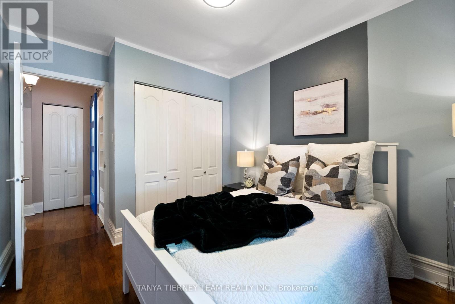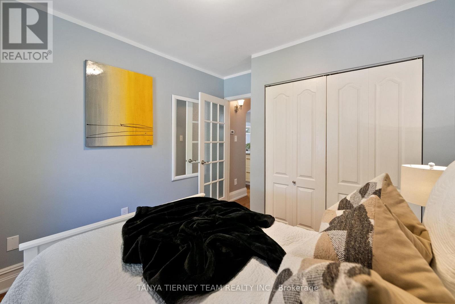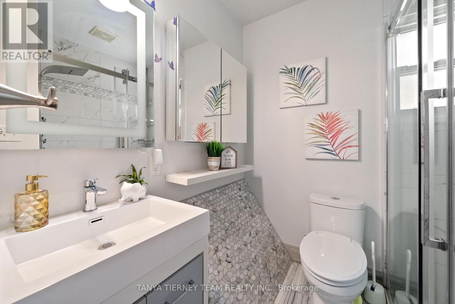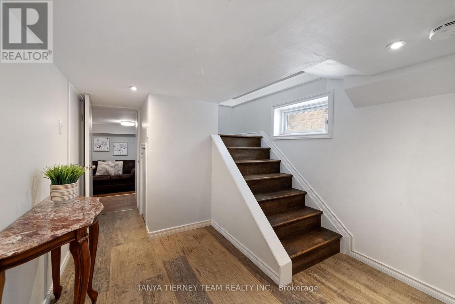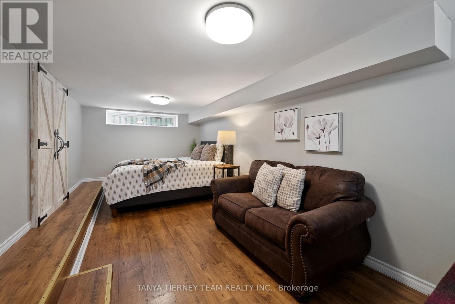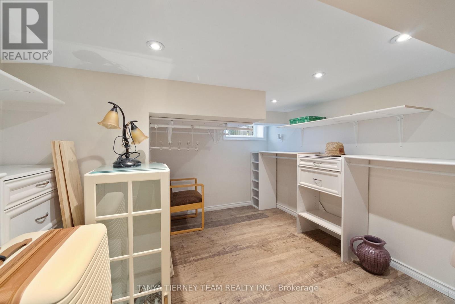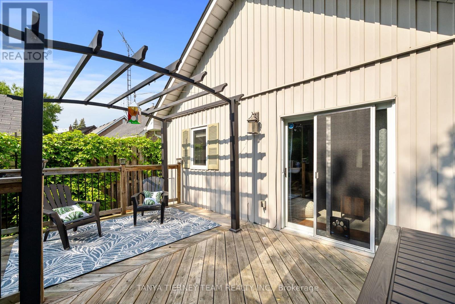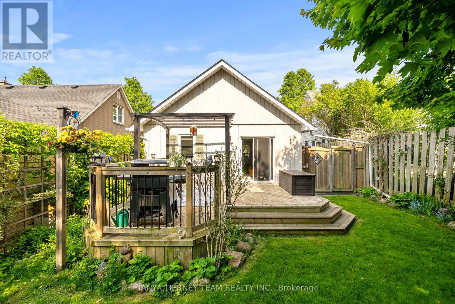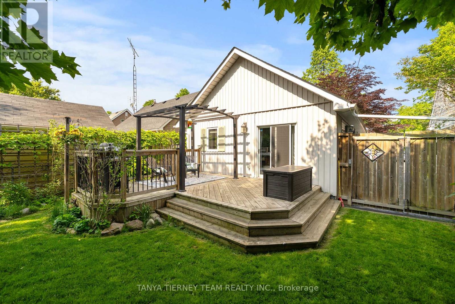148 Warren Avenue Oshawa (Mclaughlin), Ontario L1J 4G6
$649,900
Look no further than this updated, cute and cozy, 2+1 bed ,2 bath home, located in the family friendly neighbourhood of Mclaughlin. Amazing location on a quiet street, but just a minute from shops, dining, transit and recreation along the Bond st corridor. Great curb appeal with newer exterior done in 2017, pillars and entry door in 2024 and lush gardens front and back. Inside features main level hardwood and crown mouldings throughout, a large dining area, open concept eat-in kitchen with quartz counters, a large centre island and newer black stainless steel appliances. Two well appointed bedrooms, a fully renovated 3 piece bath, and a lovely living room with w/o to the deck and yard. The finished lower level adds a second renovated 3 piece bath, additional living space with a common/rec room and laundry room both with pot lighting and built in cabinetry. A large 3rd bedroom boasts above grade windows and newer laminate flooring. Offers anytime and flexible closing! Shows great and won't disappoint! (id:41954)
Open House
This property has open houses!
2:00 pm
Ends at:4:00 pm
Property Details
| MLS® Number | E12200532 |
| Property Type | Single Family |
| Community Name | McLaughlin |
| Amenities Near By | Schools, Public Transit |
| Equipment Type | Water Heater - Gas |
| Features | Carpet Free |
| Parking Space Total | 3 |
| Rental Equipment Type | Water Heater - Gas |
| Structure | Patio(s), Deck, Shed |
Building
| Bathroom Total | 2 |
| Bedrooms Above Ground | 2 |
| Bedrooms Below Ground | 1 |
| Bedrooms Total | 3 |
| Appliances | Dishwasher, Dryer, Freezer, Oven, Hood Fan, Washer, Refrigerator |
| Architectural Style | Bungalow |
| Basement Development | Finished |
| Basement Type | N/a (finished) |
| Construction Style Attachment | Detached |
| Cooling Type | Central Air Conditioning |
| Exterior Finish | Stucco |
| Flooring Type | Hardwood, Laminate |
| Foundation Type | Poured Concrete |
| Heating Fuel | Natural Gas |
| Heating Type | Forced Air |
| Stories Total | 1 |
| Size Interior | 700 - 1100 Sqft |
| Type | House |
| Utility Water | Municipal Water |
Parking
| No Garage |
Land
| Acreage | No |
| Fence Type | Fenced Yard |
| Land Amenities | Schools, Public Transit |
| Landscape Features | Landscaped |
| Sewer | Sanitary Sewer |
| Size Depth | 105 Ft |
| Size Frontage | 35 Ft ,7 In |
| Size Irregular | 35.6 X 105 Ft |
| Size Total Text | 35.6 X 105 Ft |
Rooms
| Level | Type | Length | Width | Dimensions |
|---|---|---|---|---|
| Lower Level | Bedroom 3 | 6 m | 2.91 m | 6 m x 2.91 m |
| Lower Level | Laundry Room | 2.63 m | 2.1 m | 2.63 m x 2.1 m |
| Main Level | Living Room | 3.61 m | 3.42 m | 3.61 m x 3.42 m |
| Main Level | Dining Room | 3.83 m | 3.53 m | 3.83 m x 3.53 m |
| Main Level | Kitchen | 3.55 m | 3.43 m | 3.55 m x 3.43 m |
| Main Level | Primary Bedroom | 3.43 m | 2.85 m | 3.43 m x 2.85 m |
| Main Level | Bedroom 2 | 3.63 m | 2.87 m | 3.63 m x 2.87 m |
https://www.realtor.ca/real-estate/28425495/148-warren-avenue-oshawa-mclaughlin-mclaughlin
Interested?
Contact us for more information
