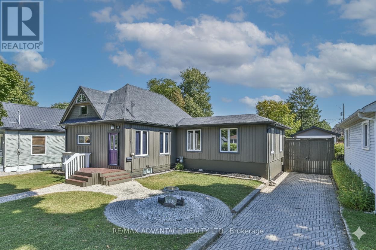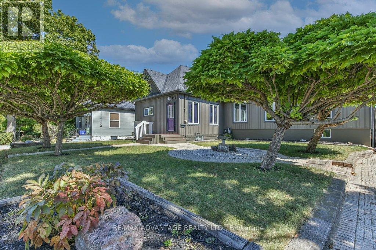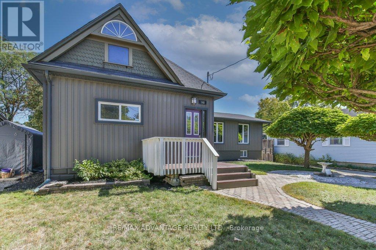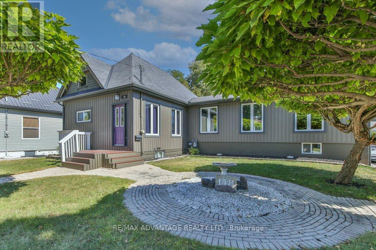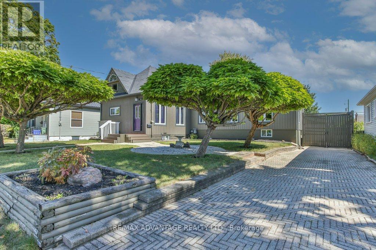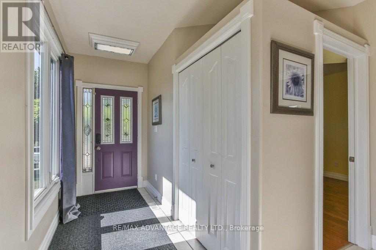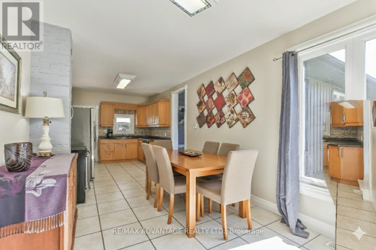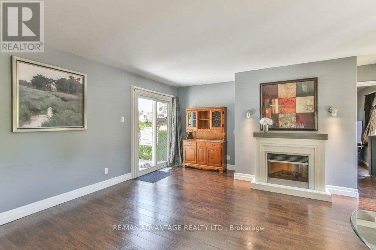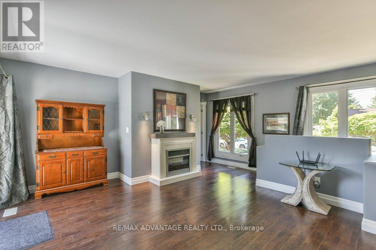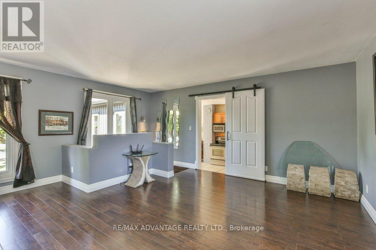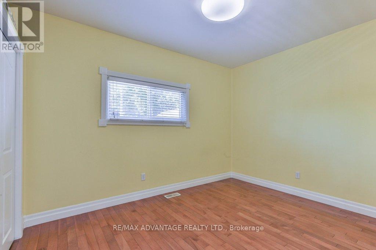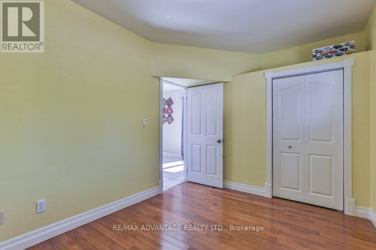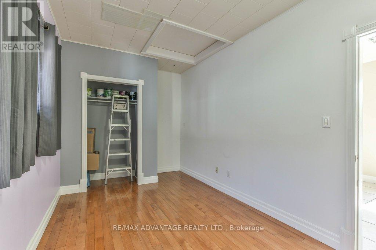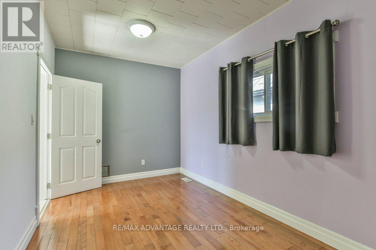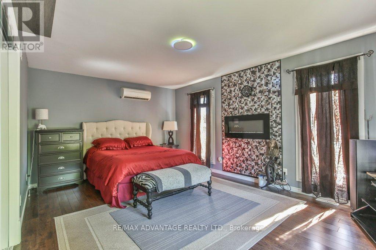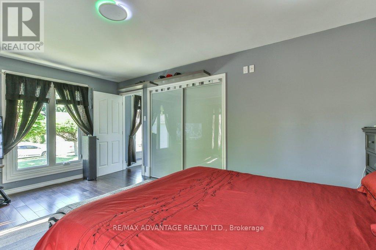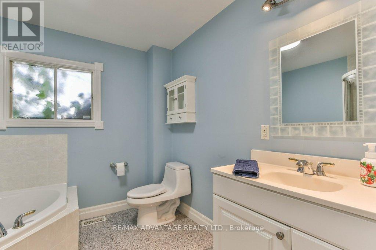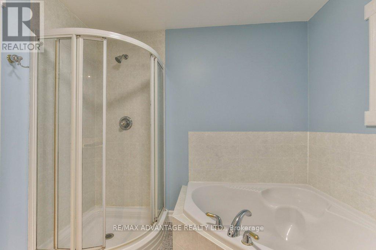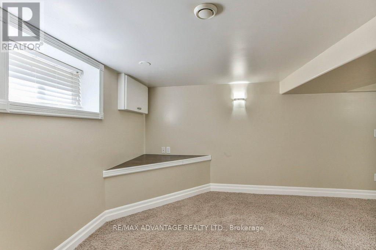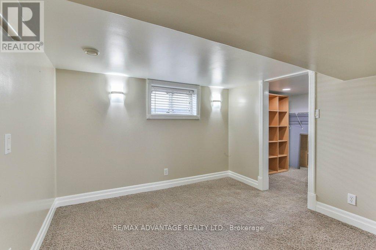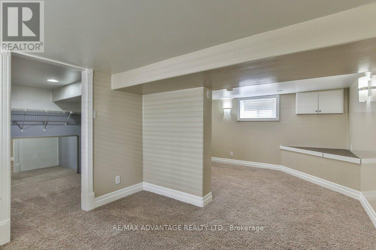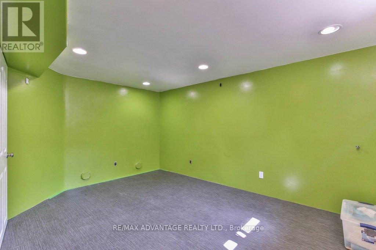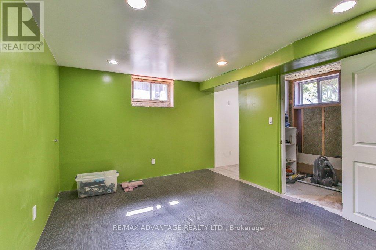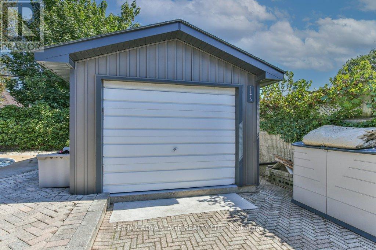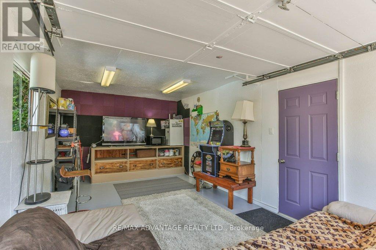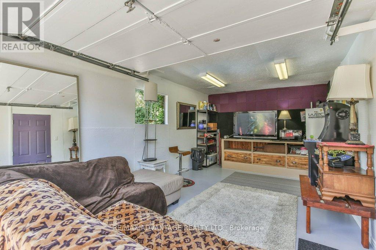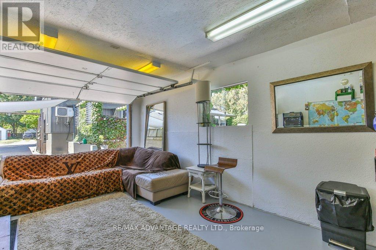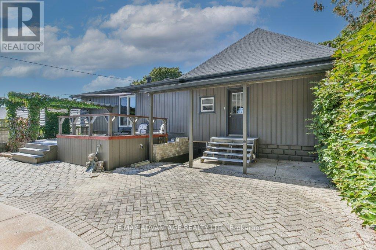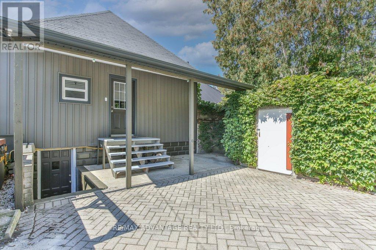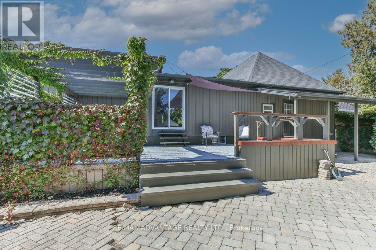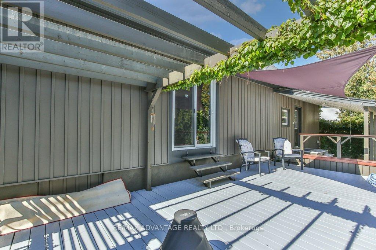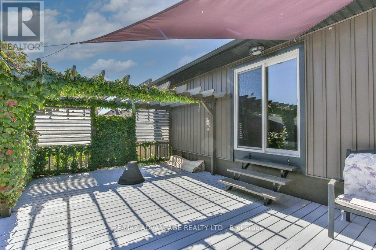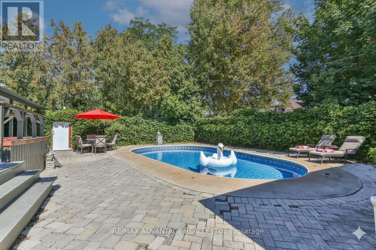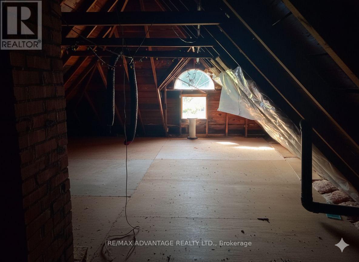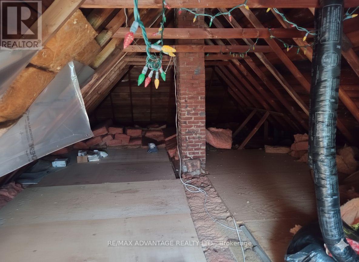5 Bedroom
1 Bathroom
1100 - 1500 sqft
Bungalow
Fireplace
Inground Pool
Central Air Conditioning, Air Exchanger
Forced Air
$549,900
Welcome to 148 Sanders Street, a well-maintained and extensively updated home on a rare double lot in East London. Offering approximately 2,500 sq. ft. of living space, this property features a 3 + 2 bedroom layout, providing plenty of room for family, guests, or flexible living arrangements. The separate entrance to the lower level opens up excellent in-law or rental potential, and the property is zoned R2-2, offering valuable flexibility for future use. Enjoy summers in the large inground pool with a brand-new liner (factory warranty), surrounded by a fully secured yard with a concrete block wall and high fencing for privacy. The deck features gas BBQ and fire pit hookups, making outdoor entertaining a breeze. Key mechanical upgrades include a high-efficiency furnace with DC motor and Lifebreath filter, a 14.5 SEER central air unit, and owned hot water on demand. Theres also attic space with development potential for even more versatility. The garage has been converted into a comfortable backyard retreat, ideal for hobbies, entertaining, or a man cave. With its generous space, valuable zoning, upgraded systems, and fantastic outdoor setup, 148 Sanders Street is a unique opportunity at this price point. (id:41954)
Property Details
|
MLS® Number
|
X12449610 |
|
Property Type
|
Single Family |
|
Community Name
|
East M |
|
Parking Space Total
|
9 |
|
Pool Type
|
Inground Pool |
|
Structure
|
Deck, Patio(s) |
Building
|
Bathroom Total
|
1 |
|
Bedrooms Above Ground
|
3 |
|
Bedrooms Below Ground
|
2 |
|
Bedrooms Total
|
5 |
|
Amenities
|
Fireplace(s) |
|
Appliances
|
Water Heater - Tankless, Water Meter, Dishwasher, Dryer, Stove, Washer, Refrigerator |
|
Architectural Style
|
Bungalow |
|
Basement Development
|
Finished |
|
Basement Features
|
Walk Out |
|
Basement Type
|
Full (finished) |
|
Construction Status
|
Insulation Upgraded |
|
Construction Style Attachment
|
Detached |
|
Cooling Type
|
Central Air Conditioning, Air Exchanger |
|
Exterior Finish
|
Wood |
|
Fireplace Present
|
Yes |
|
Fireplace Total
|
1 |
|
Foundation Type
|
Block |
|
Heating Fuel
|
Natural Gas |
|
Heating Type
|
Forced Air |
|
Stories Total
|
1 |
|
Size Interior
|
1100 - 1500 Sqft |
|
Type
|
House |
|
Utility Water
|
Municipal Water |
Parking
Land
|
Acreage
|
No |
|
Sewer
|
Sanitary Sewer |
|
Size Depth
|
106 Ft ,6 In |
|
Size Frontage
|
66 Ft |
|
Size Irregular
|
66 X 106.5 Ft |
|
Size Total Text
|
66 X 106.5 Ft |
|
Zoning Description
|
R2-2 |
Rooms
| Level |
Type |
Length |
Width |
Dimensions |
|
Lower Level |
Recreational, Games Room |
5.33 m |
4.88 m |
5.33 m x 4.88 m |
|
Lower Level |
Utility Room |
3.71 m |
4 m |
3.71 m x 4 m |
|
Lower Level |
Bedroom 4 |
4.36 m |
3.14 m |
4.36 m x 3.14 m |
|
Lower Level |
Bedroom 5 |
5.37 m |
3.76 m |
5.37 m x 3.76 m |
|
Main Level |
Foyer |
1.4 m |
2.93 m |
1.4 m x 2.93 m |
|
Main Level |
Dining Room |
3.09 m |
3.11 m |
3.09 m x 3.11 m |
|
Main Level |
Kitchen |
3.07 m |
4.64 m |
3.07 m x 4.64 m |
|
Main Level |
Bedroom |
3.7 m |
2.78 m |
3.7 m x 2.78 m |
|
Main Level |
Bedroom 2 |
2.54 m |
4.86 m |
2.54 m x 4.86 m |
|
Main Level |
Bathroom |
2.57 m |
2.76 m |
2.57 m x 2.76 m |
|
Main Level |
Living Room |
5.27 m |
5.26 m |
5.27 m x 5.26 m |
|
Main Level |
Primary Bedroom |
3.66 m |
5.23 m |
3.66 m x 5.23 m |
https://www.realtor.ca/real-estate/28961416/148-sanders-street-london-east-east-m-east-m
