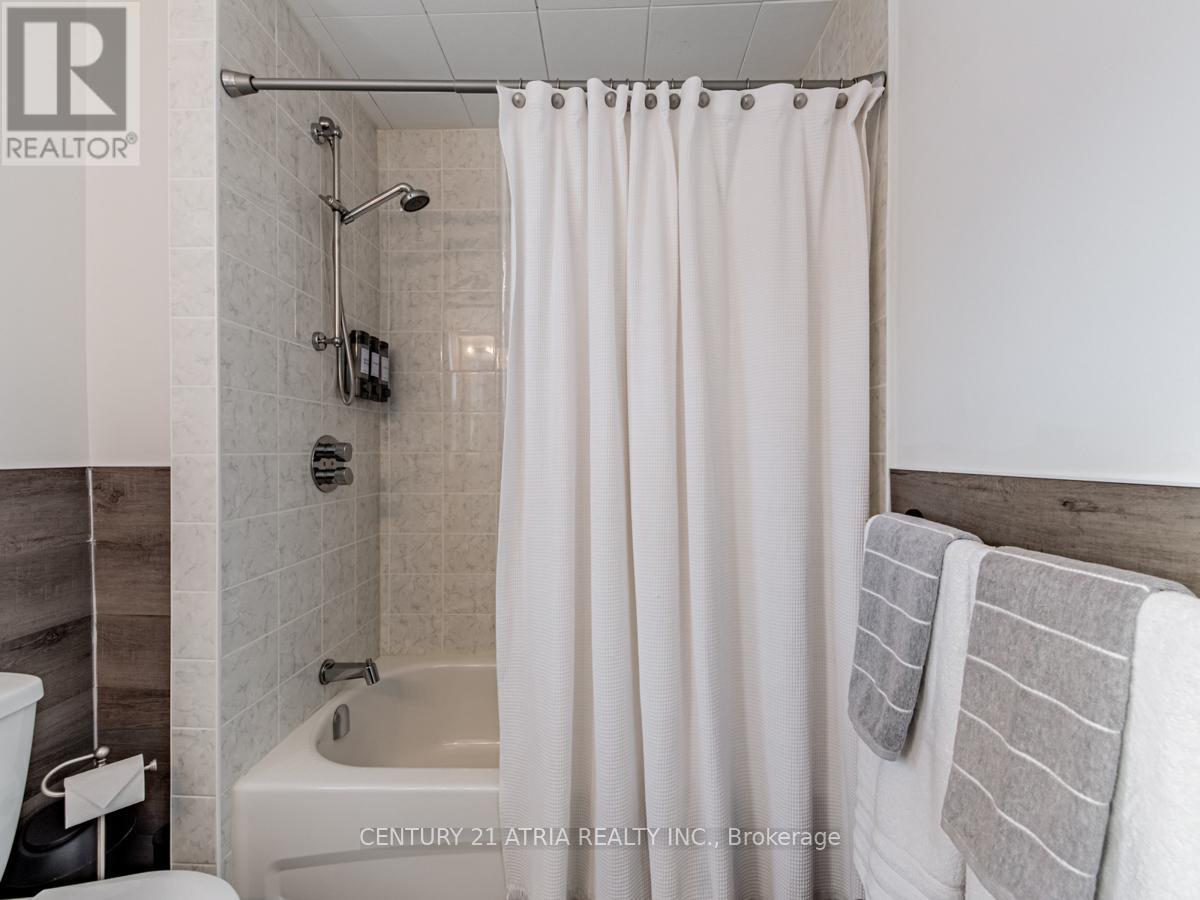148 Richmond Street Richmond Hill (Mill Pond), Ontario L4C 3Y4
2 Bedroom
1 Bathroom
Fireplace
Central Air Conditioning
Forced Air
$999,900
Excellent opportunity, Fully Renovated Two-Storey Detached home in the heart of Richmond Hill, Very Spacious & Bright, Walking distance to Millpond, Trails and parks, Minutes to Hospital, Library, Restaurants. Many upgrades all done tasetfully in 2024 such as: Main Flr Enginnering Hardwood, Kitchen Cabinets & Counter top, Stairs, Bathroom, Electrical Fireplace, Open Concept Main floor, Stainless Steel Appliances. Very deep property(150.22 ft). A Must See! (id:41954)
Property Details
| MLS® Number | N11918962 |
| Property Type | Single Family |
| Community Name | Mill Pond |
| Amenities Near By | Public Transit, Schools, Hospital, Park |
| Parking Space Total | 2 |
Building
| Bathroom Total | 1 |
| Bedrooms Above Ground | 2 |
| Bedrooms Total | 2 |
| Appliances | Dryer, Refrigerator, Stove, Washer, Window Coverings |
| Basement Development | Unfinished |
| Basement Type | N/a (unfinished) |
| Construction Style Attachment | Detached |
| Cooling Type | Central Air Conditioning |
| Exterior Finish | Brick |
| Fireplace Present | Yes |
| Flooring Type | Hardwood, Ceramic |
| Foundation Type | Unknown |
| Heating Fuel | Natural Gas |
| Heating Type | Forced Air |
| Stories Total | 2 |
| Type | House |
| Utility Water | Municipal Water |
Land
| Acreage | No |
| Land Amenities | Public Transit, Schools, Hospital, Park |
| Sewer | Sanitary Sewer |
| Size Depth | 150 Ft ,2 In |
| Size Frontage | 25 Ft |
| Size Irregular | 25.02 X 150.22 Ft |
| Size Total Text | 25.02 X 150.22 Ft |
Rooms
| Level | Type | Length | Width | Dimensions |
|---|---|---|---|---|
| Second Level | Primary Bedroom | 4.5 m | 3.4 m | 4.5 m x 3.4 m |
| Second Level | Bedroom 2 | 3.8 m | 3.1 m | 3.8 m x 3.1 m |
| Main Level | Living Room | 3.2 m | 3.4 m | 3.2 m x 3.4 m |
| Main Level | Dining Room | 3.1 m | 2.9 m | 3.1 m x 2.9 m |
| Main Level | Kitchen | 2.5 m | 2.24 m | 2.5 m x 2.24 m |
https://www.realtor.ca/real-estate/27792111/148-richmond-street-richmond-hill-mill-pond-mill-pond
Interested?
Contact us for more information

































