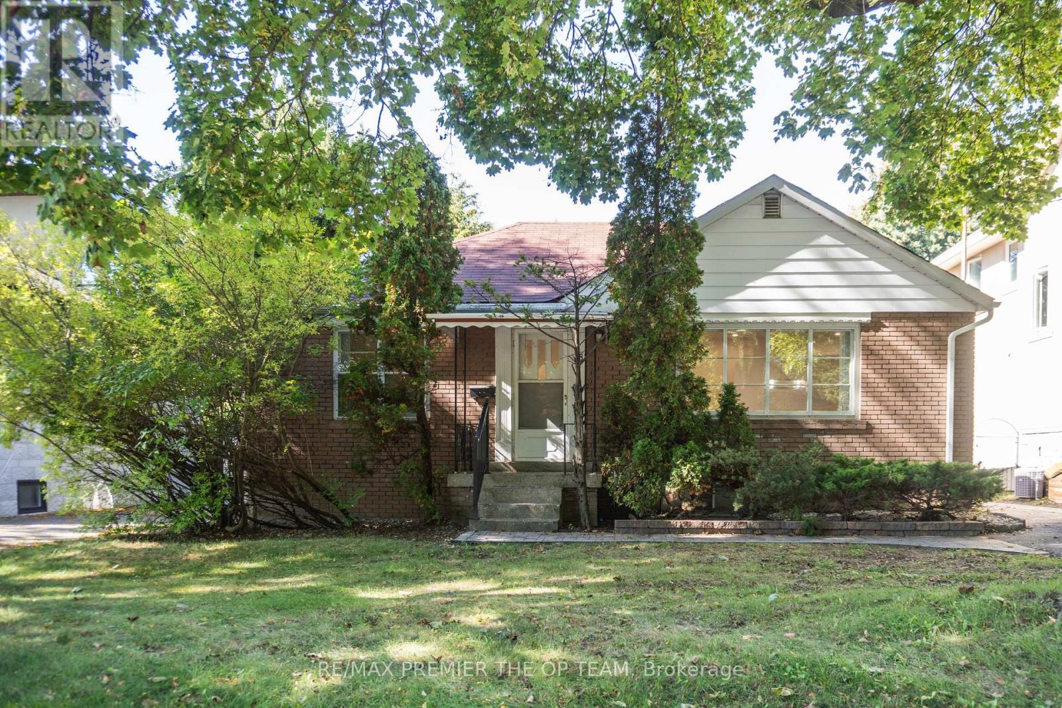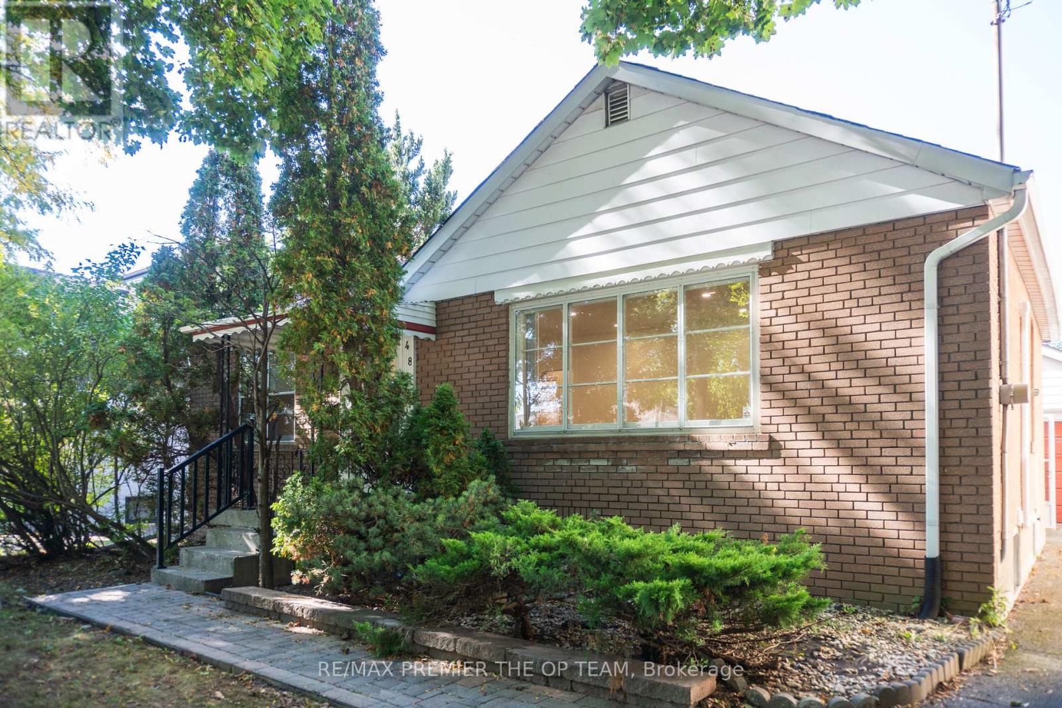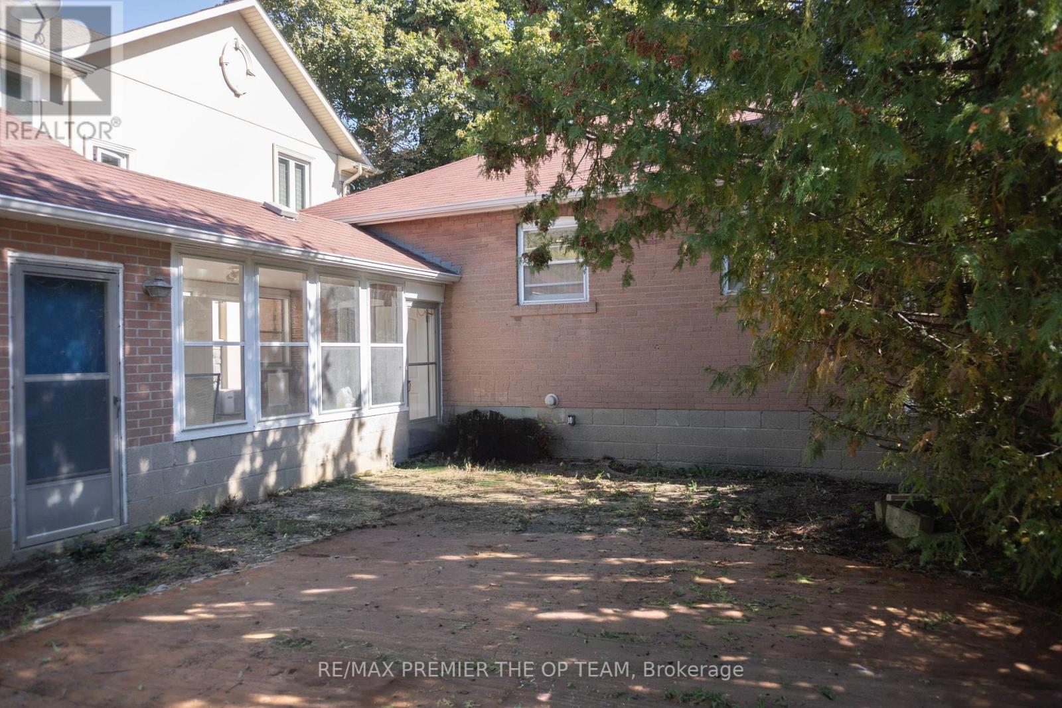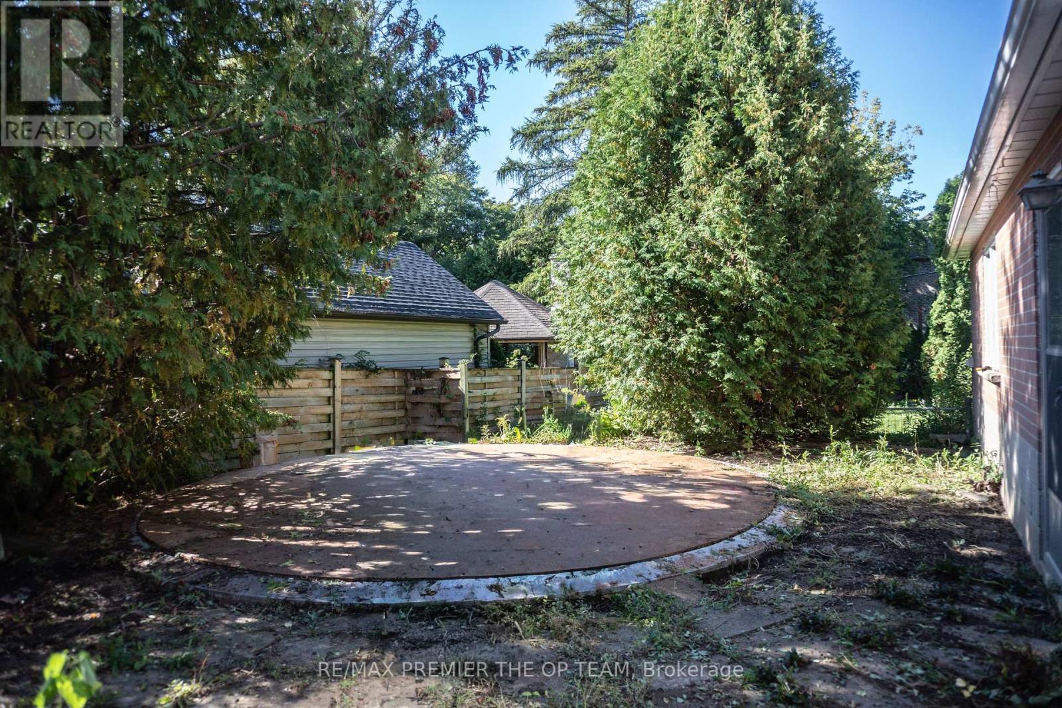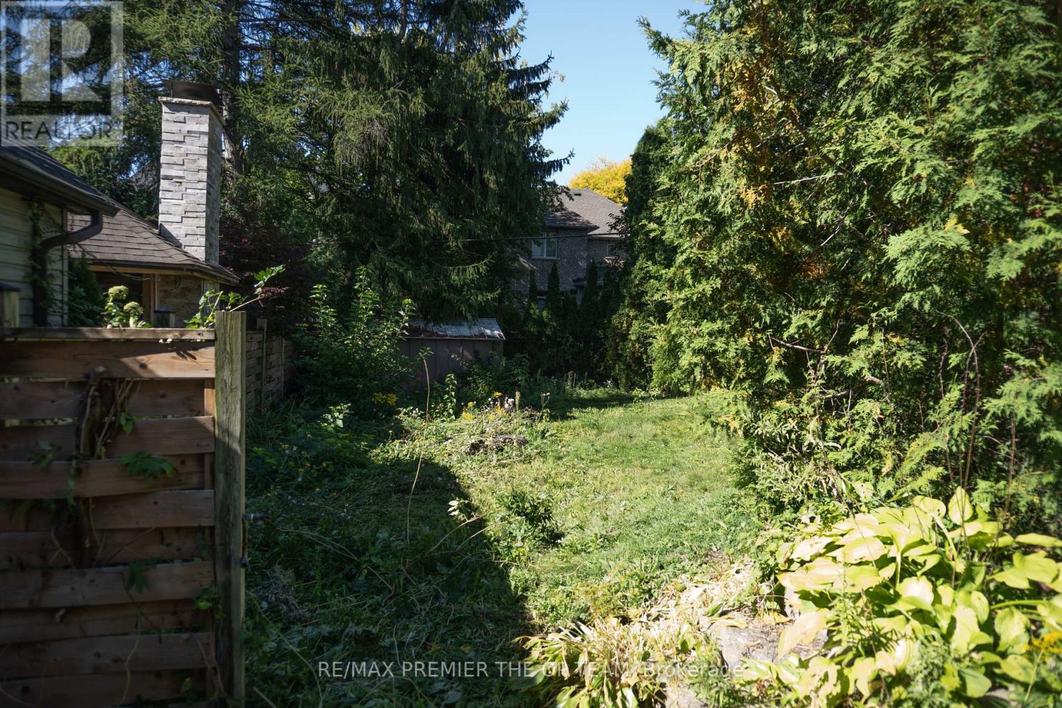2 Bedroom
4 Bathroom
3500 - 5000 sqft
Bungalow
Inground Pool
Central Air Conditioning
Forced Air
$1,595,000
This prime property offers flexibility for both homeowners and investors. Inside you'll find a beautifully updated interior featuring renovated bathrooms, a modern kitchen, new flooring, and fresh paint throughout, truly move-in ready. For those looking to build, the property also comes with approved architectural drawings and permits in place for a stunning 3,500 sq ft custom home, allowing you to break ground immediately. With excellent garden suite potential, this is a rare opportunity in a sought-after area. Don't miss your chance, this one wont last! (id:41954)
Property Details
|
MLS® Number
|
W12434802 |
|
Property Type
|
Single Family |
|
Community Name
|
Islington-City Centre West |
|
Equipment Type
|
Water Heater |
|
Parking Space Total
|
4 |
|
Pool Type
|
Inground Pool |
|
Rental Equipment Type
|
Water Heater |
Building
|
Bathroom Total
|
4 |
|
Bedrooms Above Ground
|
2 |
|
Bedrooms Total
|
2 |
|
Architectural Style
|
Bungalow |
|
Basement Development
|
Finished |
|
Basement Type
|
N/a (finished) |
|
Construction Style Attachment
|
Detached |
|
Cooling Type
|
Central Air Conditioning |
|
Exterior Finish
|
Brick |
|
Foundation Type
|
Block |
|
Half Bath Total
|
2 |
|
Heating Fuel
|
Natural Gas |
|
Heating Type
|
Forced Air |
|
Stories Total
|
1 |
|
Size Interior
|
3500 - 5000 Sqft |
|
Type
|
House |
|
Utility Water
|
Municipal Water |
Parking
Land
|
Acreage
|
No |
|
Sewer
|
Sanitary Sewer |
|
Size Depth
|
150 Ft |
|
Size Frontage
|
52 Ft ,3 In |
|
Size Irregular
|
52.3 X 150 Ft |
|
Size Total Text
|
52.3 X 150 Ft |
|
Zoning Description
|
Rd |
Rooms
| Level |
Type |
Length |
Width |
Dimensions |
|
Basement |
Recreational, Games Room |
9.74 m |
3.49 m |
9.74 m x 3.49 m |
|
Basement |
Kitchen |
3.55 m |
2.97 m |
3.55 m x 2.97 m |
|
Basement |
Bedroom |
2.6 m |
1.96 m |
2.6 m x 1.96 m |
|
Ground Level |
Living Room |
5.7 m |
3.6 m |
5.7 m x 3.6 m |
|
Ground Level |
Dining Room |
2.81 m |
2.51 m |
2.81 m x 2.51 m |
|
Ground Level |
Kitchen |
3.68 m |
2.75 m |
3.68 m x 2.75 m |
|
Ground Level |
Primary Bedroom |
3.77 m |
2.94 m |
3.77 m x 2.94 m |
|
Ground Level |
Bedroom 2 |
3.67 m |
2.76 m |
3.67 m x 2.76 m |
https://www.realtor.ca/real-estate/28930372/148-martin-grove-road-toronto-islington-city-centre-west-islington-city-centre-west
