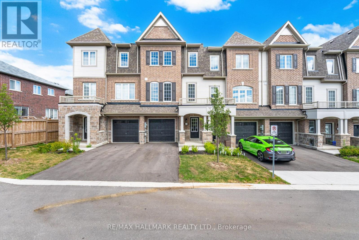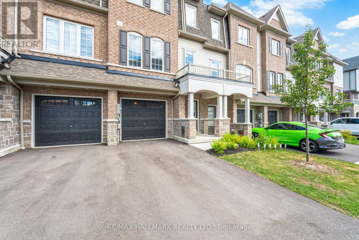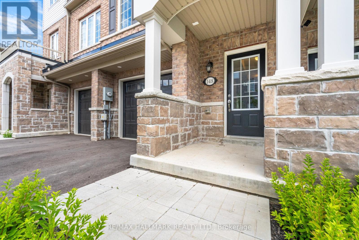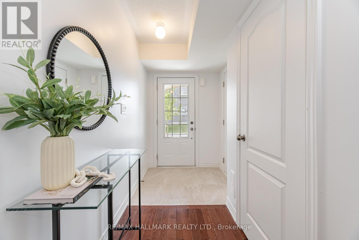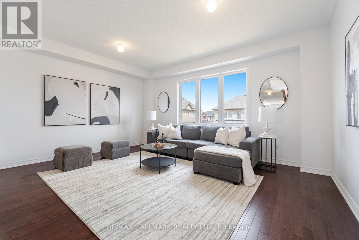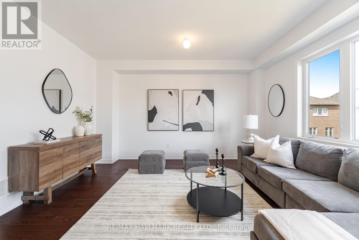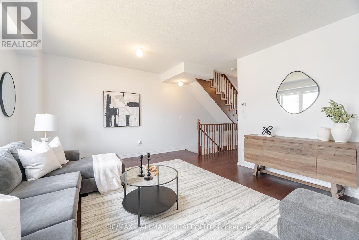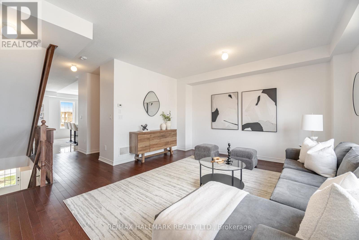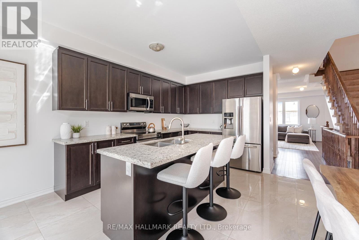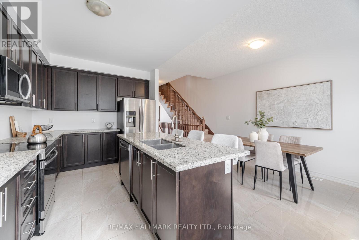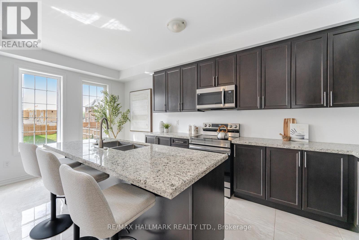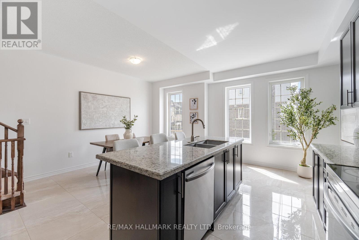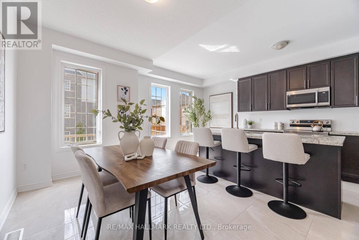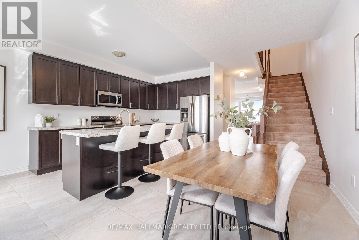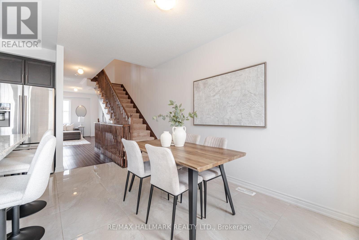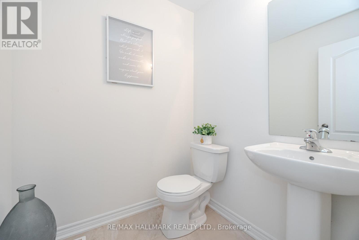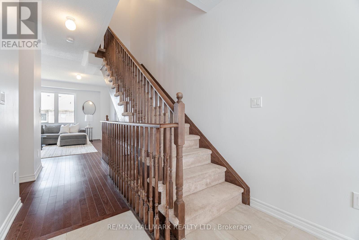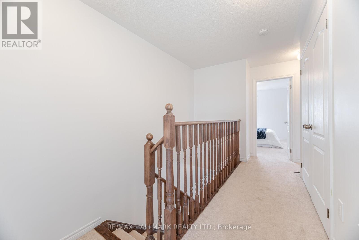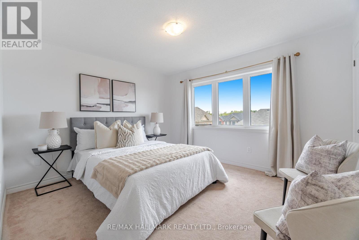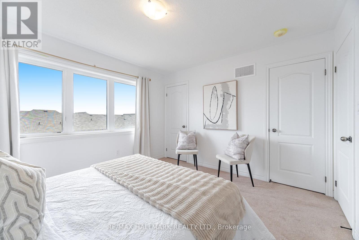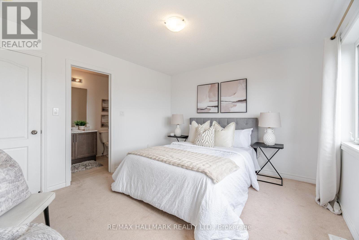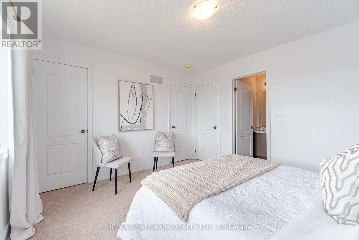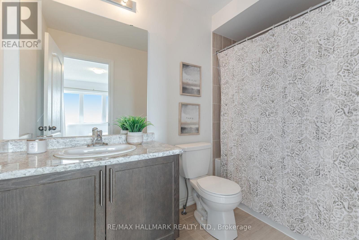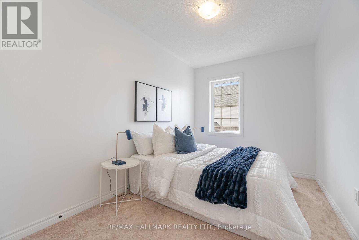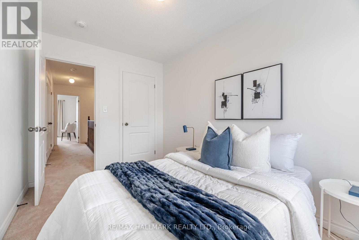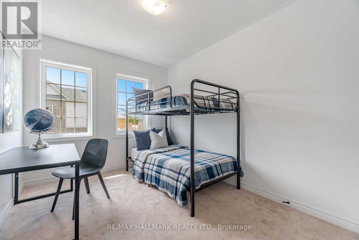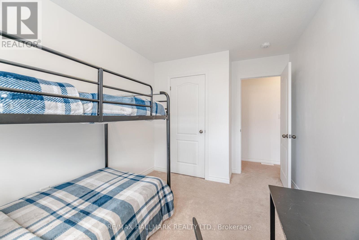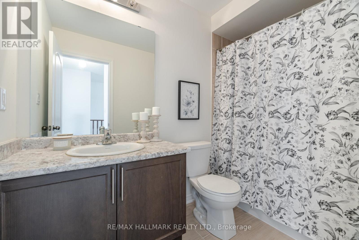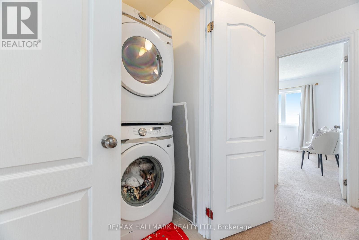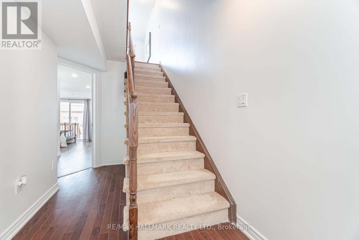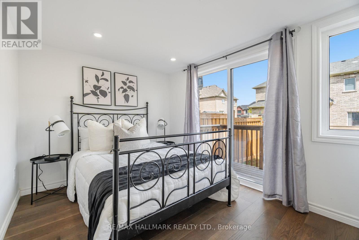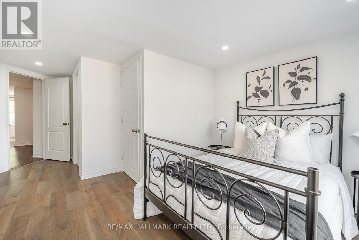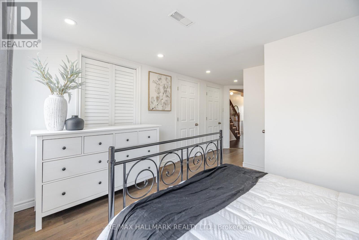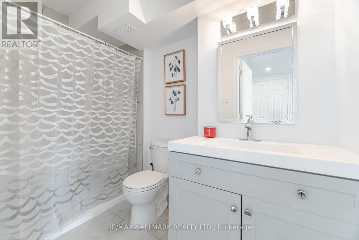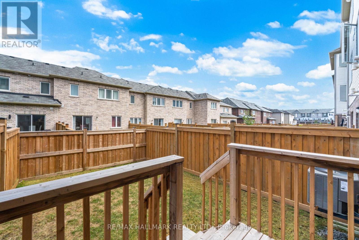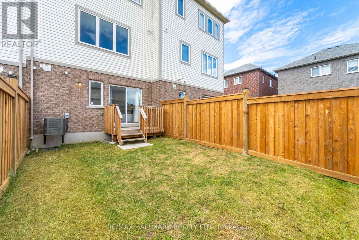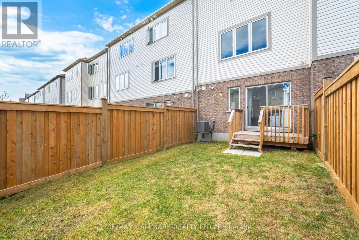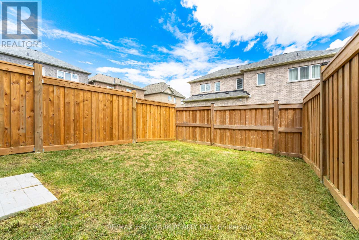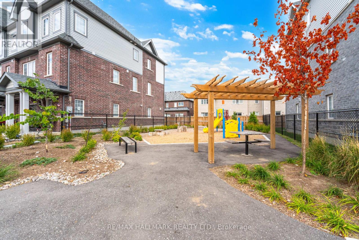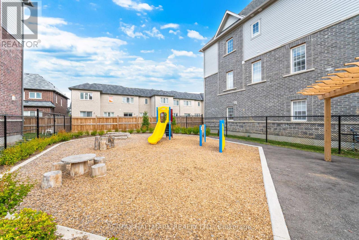3 Bedroom
4 Bathroom
1500 - 2000 sqft
Central Air Conditioning
Forced Air
$699,900
Beautifully upgraded 3 storey townhome situated on a quiet cul de sac in thriving Bowmanville community. Offers 3 beds + 4 baths with a finished walk out basement to fenced backyard - great for hosting family gatherings or outdoor play area for the kids. Spacious main floor with chef inspired eat in kitchen featuring porcelain tiles, granite counters & centre island with tons of cabinet space & natural lighting. Large living/dining area overlooking backyard. King sized primary bedroom with his & hers walk in closet and 4 pc ensuite. 7 min drive to the 401 & the 407 and steps to Durham public transit. Close to great schools shopping, restaurants and major amenities. (id:41954)
Property Details
|
MLS® Number
|
E12391856 |
|
Property Type
|
Single Family |
|
Community Name
|
Bowmanville |
|
Amenities Near By
|
Park, Public Transit |
|
Community Features
|
School Bus |
|
Equipment Type
|
Water Heater |
|
Parking Space Total
|
2 |
|
Rental Equipment Type
|
Water Heater |
|
Structure
|
Porch |
Building
|
Bathroom Total
|
4 |
|
Bedrooms Above Ground
|
3 |
|
Bedrooms Total
|
3 |
|
Appliances
|
Water Heater, Dishwasher, Dryer, Stove, Washer, Refrigerator |
|
Basement Development
|
Finished |
|
Basement Features
|
Walk Out |
|
Basement Type
|
N/a (finished) |
|
Construction Style Attachment
|
Attached |
|
Cooling Type
|
Central Air Conditioning |
|
Exterior Finish
|
Brick, Stone |
|
Flooring Type
|
Hardwood, Porcelain Tile, Carpeted |
|
Foundation Type
|
Concrete |
|
Half Bath Total
|
1 |
|
Heating Fuel
|
Natural Gas |
|
Heating Type
|
Forced Air |
|
Stories Total
|
3 |
|
Size Interior
|
1500 - 2000 Sqft |
|
Type
|
Row / Townhouse |
|
Utility Water
|
Municipal Water |
Parking
Land
|
Acreage
|
No |
|
Fence Type
|
Fenced Yard |
|
Land Amenities
|
Park, Public Transit |
|
Sewer
|
Sanitary Sewer |
|
Size Depth
|
91 Ft ,3 In |
|
Size Frontage
|
18 Ft ,1 In |
|
Size Irregular
|
18.1 X 91.3 Ft |
|
Size Total Text
|
18.1 X 91.3 Ft |
Rooms
| Level |
Type |
Length |
Width |
Dimensions |
|
Second Level |
Living Room |
5.24 m |
5.18 m |
5.24 m x 5.18 m |
|
Second Level |
Dining Room |
5.24 m |
5.18 m |
5.24 m x 5.18 m |
|
Second Level |
Kitchen |
4.26 m |
3.26 m |
4.26 m x 3.26 m |
|
Second Level |
Eating Area |
3.47 m |
3.35 m |
3.47 m x 3.35 m |
|
Third Level |
Primary Bedroom |
3.9 m |
3.5 m |
3.9 m x 3.5 m |
|
Third Level |
Bedroom 2 |
3.65 m |
2.43 m |
3.65 m x 2.43 m |
|
Third Level |
Bedroom 3 |
3.29 m |
2.46 m |
3.29 m x 2.46 m |
|
Ground Level |
Foyer |
3.05 m |
2.4 m |
3.05 m x 2.4 m |
|
Ground Level |
Family Room |
3.47 m |
3.84 m |
3.47 m x 3.84 m |
https://www.realtor.ca/real-estate/28837051/148-honey-crisp-lane-clarington-bowmanville-bowmanville
