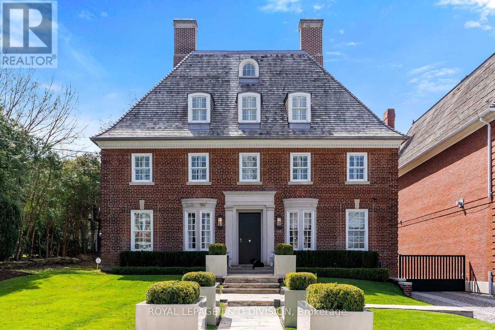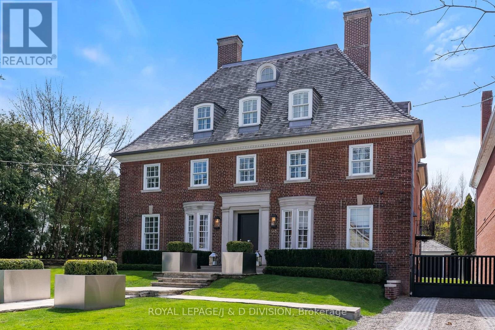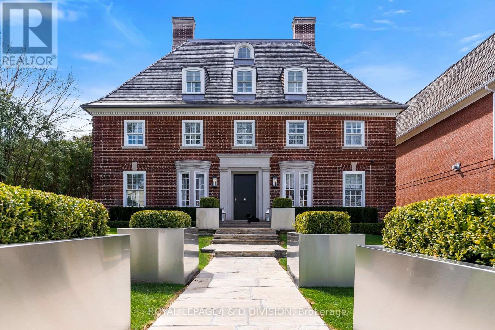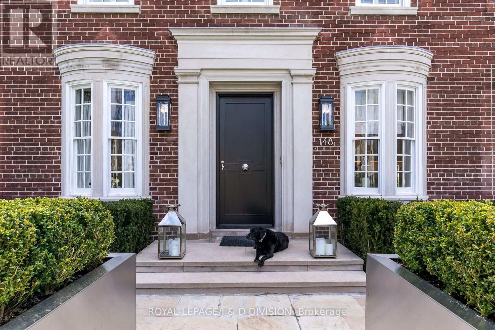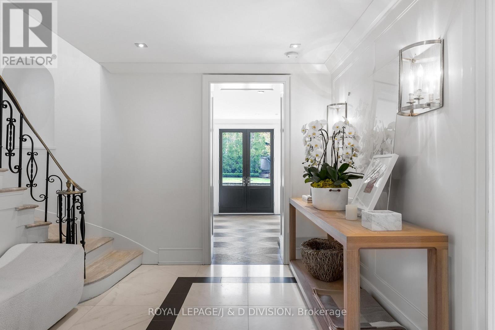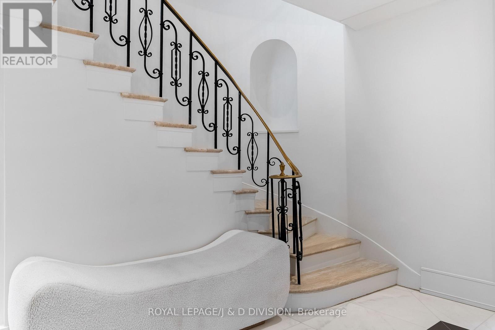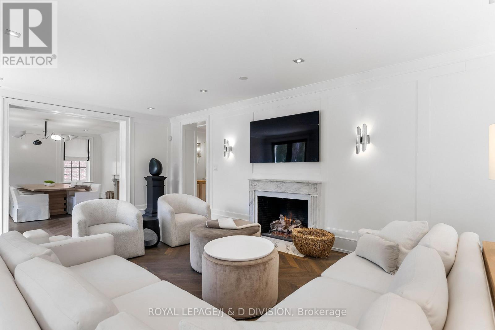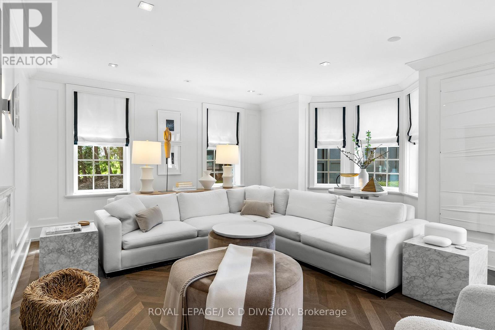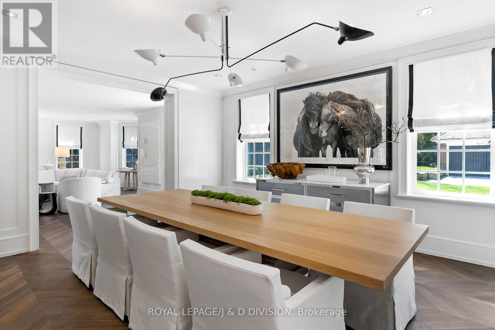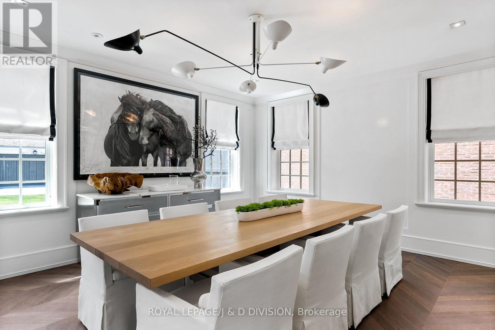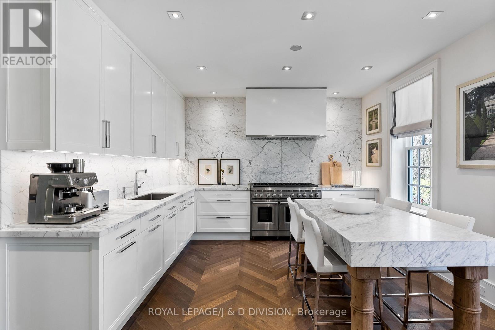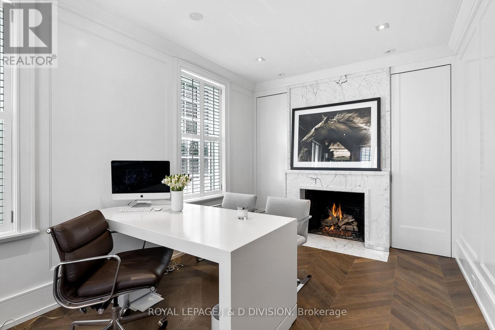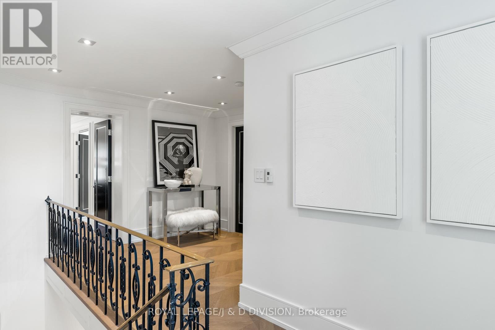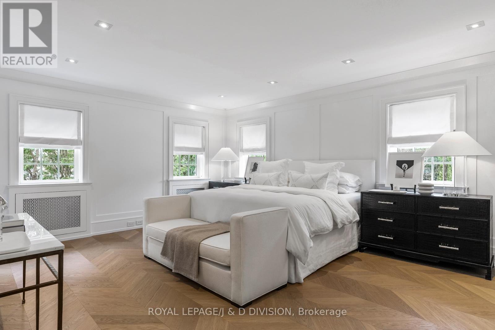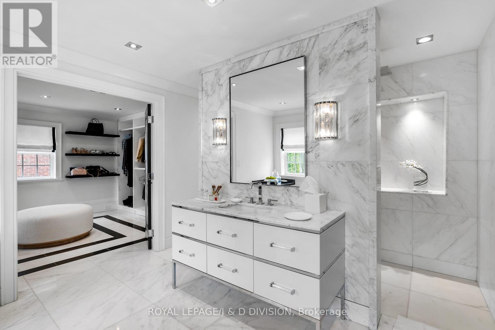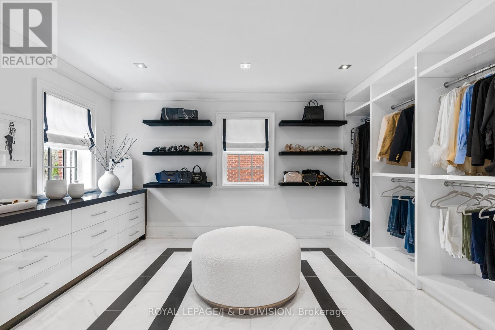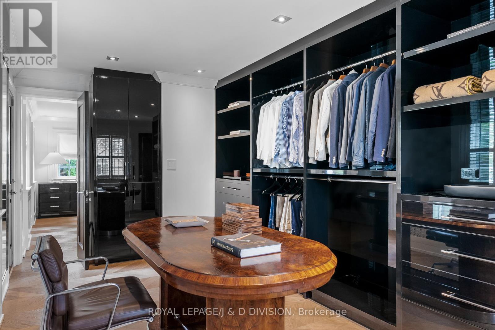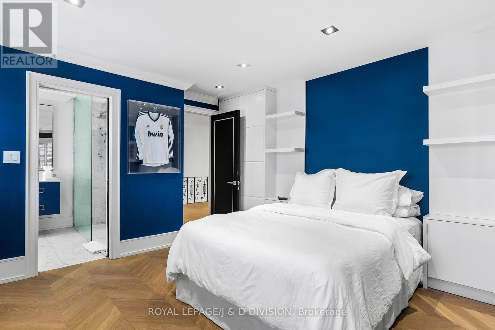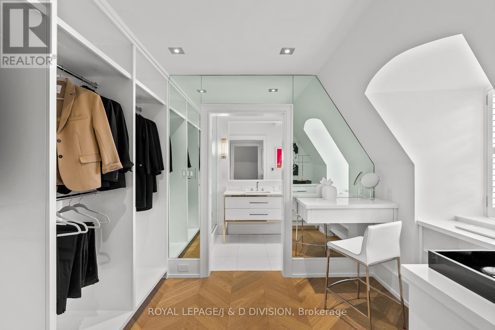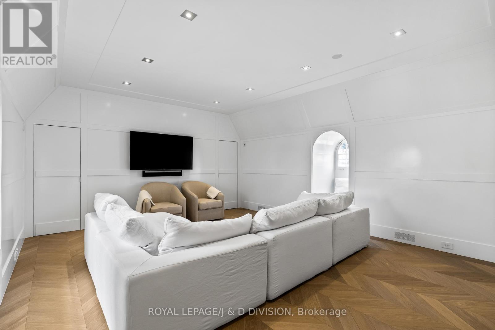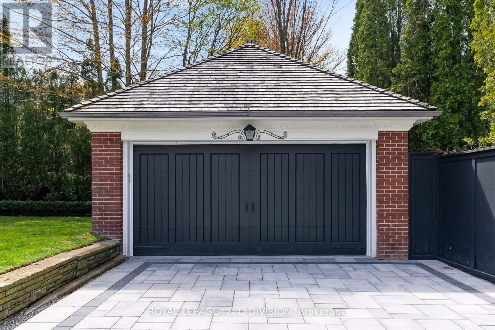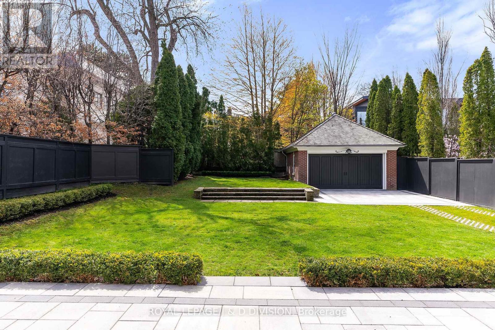5 Bedroom
6 Bathroom
3500 - 5000 sqft
Fireplace
Central Air Conditioning
$9,495,000
One of the most epic Georgians in the city. Completely and elegantly renovated; seamlessly marrying character and fine contemporary finishes with over 6500 sq ft of living space. A custom Downsview kitchen features stunning floor to ceiling cabinetry, Staturietto marble, and Wolf and Miele appliances. Exceptional millwork and craftsmanship blend with European white oak flooring and under floor heating. Outstanding marble foyer with elegant staircase leads to large light filled rooms with modern curated fixtures. Fresh, relevant design flows through all spaces, including a primary suite with two expansive dressing rooms and ensuite spa-like bath. Every bedroom is similarly appointed with custom cabinetry and classic marble. Chic and sophisticated lower level with Downsview stainless steel bar and every essential appliance - perfect for effortless entertaining. Cool, crisp, lower level bathroom includes a wet steam room and spa shower. Additional living spaces are a fourth floor movie room complete with surround sound. An oversized lot surrounded by mature trees offers a private sanctuary in the center of the city. A gated two car garage allows for added security. There is no more perfect location in the city, steps to UCC, blocks from BSS, a short drive to Bloor St and under 30 minutes to the airport. This prestigious Georgian, renovated to perfection, offers luxury and brilliant design in the center of the city. (id:41954)
Property Details
|
MLS® Number
|
C12185911 |
|
Property Type
|
Single Family |
|
Community Name
|
Forest Hill South |
|
Parking Space Total
|
8 |
Building
|
Bathroom Total
|
6 |
|
Bedrooms Above Ground
|
5 |
|
Bedrooms Total
|
5 |
|
Age
|
51 To 99 Years |
|
Appliances
|
Central Vacuum |
|
Basement Development
|
Finished |
|
Basement Type
|
N/a (finished) |
|
Construction Style Attachment
|
Detached |
|
Cooling Type
|
Central Air Conditioning |
|
Exterior Finish
|
Brick |
|
Fireplace Present
|
Yes |
|
Flooring Type
|
Hardwood |
|
Foundation Type
|
Unknown |
|
Half Bath Total
|
1 |
|
Stories Total
|
3 |
|
Size Interior
|
3500 - 5000 Sqft |
|
Type
|
House |
|
Utility Water
|
Municipal Water |
Parking
Land
|
Acreage
|
No |
|
Sewer
|
Sanitary Sewer |
|
Size Depth
|
170 Ft |
|
Size Frontage
|
66 Ft |
|
Size Irregular
|
66 X 170 Ft ; Irregular Lot Narrows To 50' At Rear |
|
Size Total Text
|
66 X 170 Ft ; Irregular Lot Narrows To 50' At Rear |
Rooms
| Level |
Type |
Length |
Width |
Dimensions |
|
Second Level |
Primary Bedroom |
5.61 m |
4.47 m |
5.61 m x 4.47 m |
|
Second Level |
Bedroom 2 |
4.62 m |
3.89 m |
4.62 m x 3.89 m |
|
Third Level |
Bedroom 3 |
4.93 m |
3.86 m |
4.93 m x 3.86 m |
|
Third Level |
Bedroom 4 |
4.93 m |
4.34 m |
4.93 m x 4.34 m |
|
Third Level |
Bedroom 5 |
3.91 m |
3.91 m |
3.91 m x 3.91 m |
|
Lower Level |
Recreational, Games Room |
12.24 m |
4.27 m |
12.24 m x 4.27 m |
|
Main Level |
Living Room |
7.42 m |
4.47 m |
7.42 m x 4.47 m |
|
Main Level |
Dining Room |
4.95 m |
4.52 m |
4.95 m x 4.52 m |
|
Main Level |
Kitchen |
5 m |
3.81 m |
5 m x 3.81 m |
|
Main Level |
Library |
4.8 m |
3 m |
4.8 m x 3 m |
|
Upper Level |
Loft |
6.91 m |
4.65 m |
6.91 m x 4.65 m |
https://www.realtor.ca/real-estate/28394320/148-forest-hill-road-toronto-forest-hill-south-forest-hill-south
