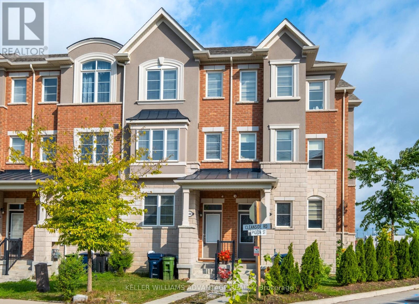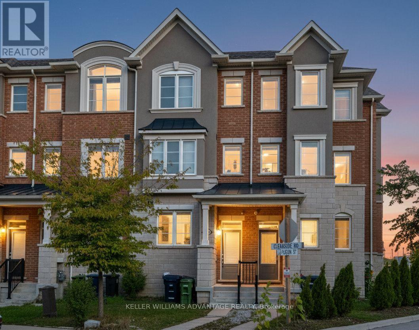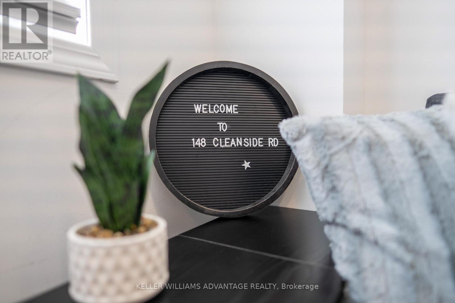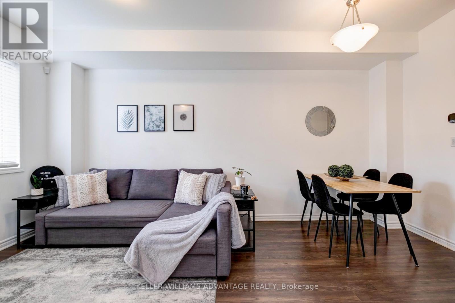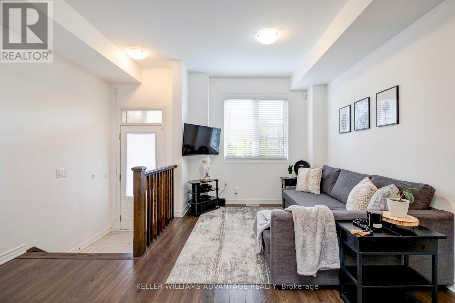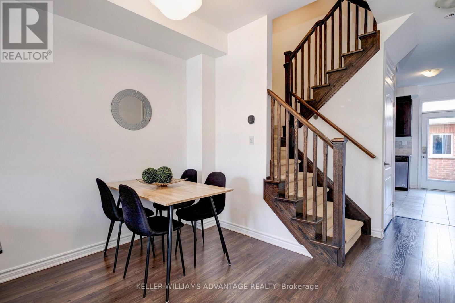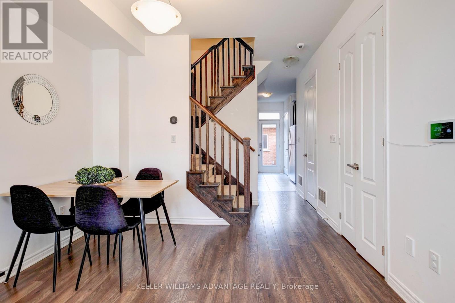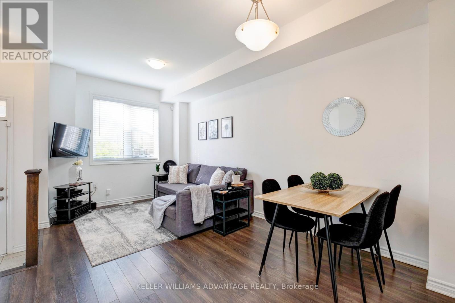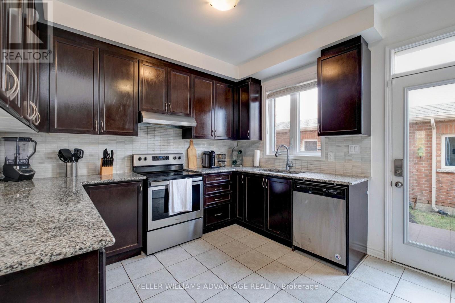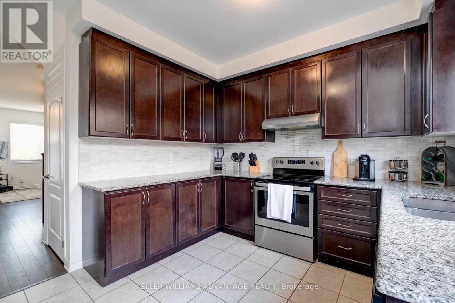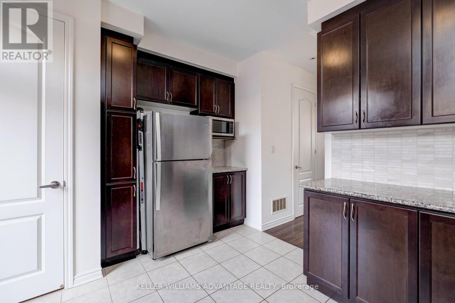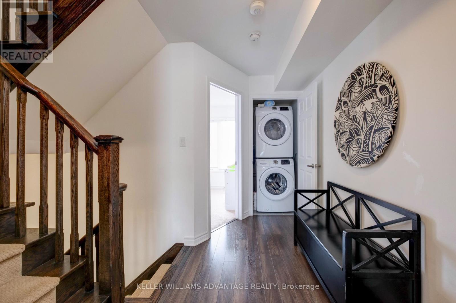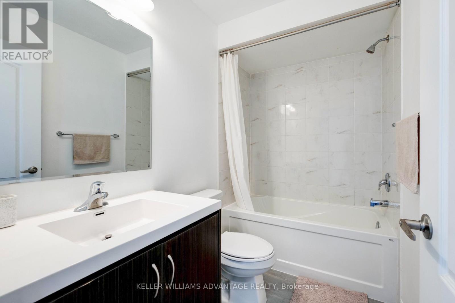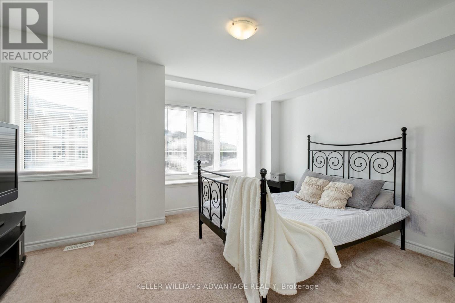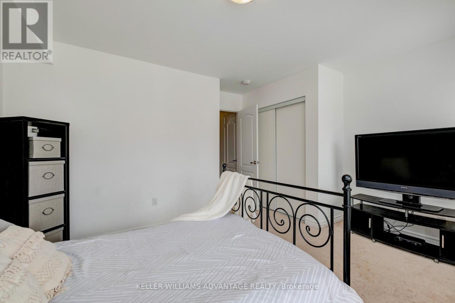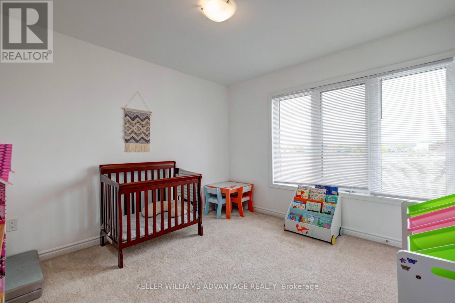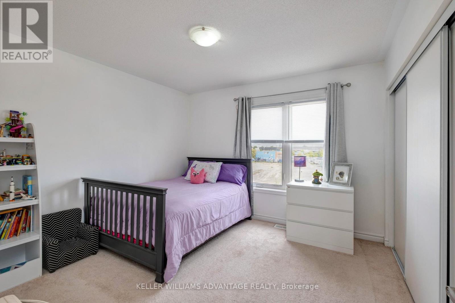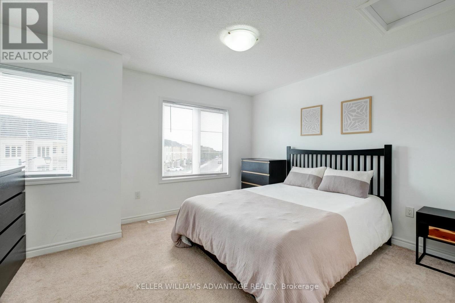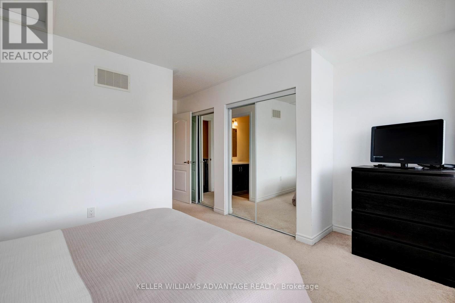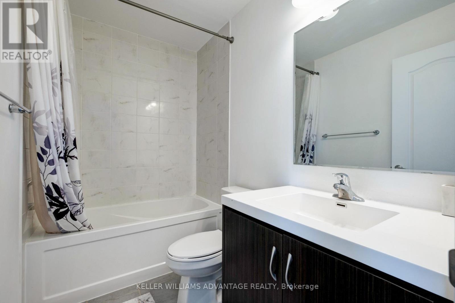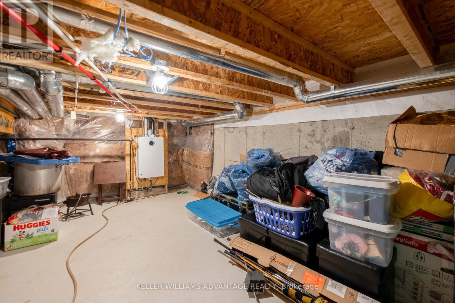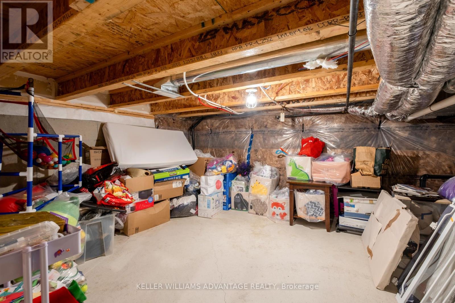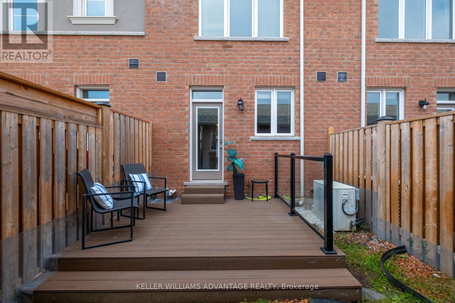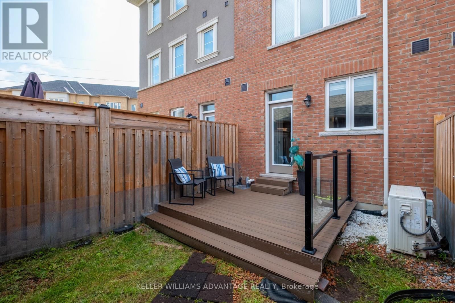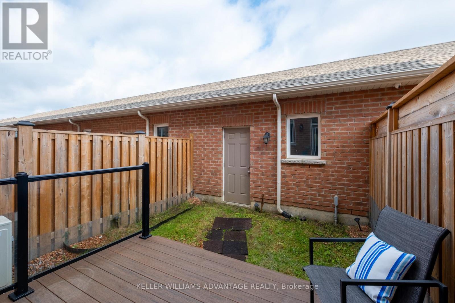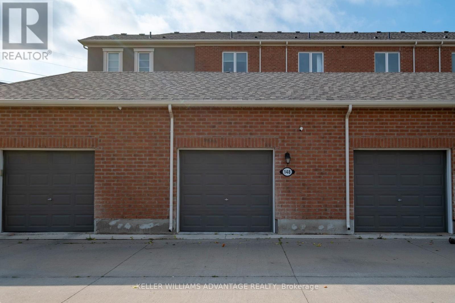148 Cleanside Road Toronto (Clairlea-Birchmount), Ontario M1L 0J3
$859,000Maintenance, Parcel of Tied Land
$140 Monthly
Maintenance, Parcel of Tied Land
$140 MonthlyLocation, Value, And That 'Newness' Feeling! This Beautifully Designed Freehold Townhouse Perfectly Blends Style, And Family-Friendly Living. With Close To 1,700 Sq Ft Of Bright And Modern Space, This Gem Features 4 Generous-Sized Bedrooms, 3 Bathrooms, A Large Kitchen With Stainless Steel Appliances, And Fabulous Living And Dining Area Ideal For Both Entertaining And Everyday Comfort. The Fenced In Backyard With Deck Is Perfect For BBQs, Gatherings, Or Simply A Safe Spot For Kids To Play, While Direct Garage Access Adds Extra Convenience. Located Just Steps From Warden Subway Station, Mins To Scarborough GO, LRT, Schools, Parks & Green Spaces, And Golden Mile Shopping! This Home Sits In A Vibrant Community With A Fantastic Playground Only A Few Steps Away. With Incredible Value In One Of The Areas Most Sought-After Neighbourhoods, 148 Cleanside Road Is Ready To Warmly Welcome Its Next Family. (id:41954)
Open House
This property has open houses!
2:00 pm
Ends at:4:00 pm
Property Details
| MLS® Number | E12390647 |
| Property Type | Single Family |
| Community Name | Clairlea-Birchmount |
| Equipment Type | Water Heater |
| Features | Lane, Sump Pump |
| Parking Space Total | 1 |
| Rental Equipment Type | Water Heater |
Building
| Bathroom Total | 3 |
| Bedrooms Above Ground | 4 |
| Bedrooms Total | 4 |
| Appliances | All, Dryer, Garage Door Opener, Washer, Window Coverings |
| Basement Development | Unfinished |
| Basement Type | Crawl Space (unfinished) |
| Construction Style Attachment | Attached |
| Cooling Type | Central Air Conditioning |
| Exterior Finish | Brick |
| Flooring Type | Laminate, Tile, Carpeted |
| Foundation Type | Unknown |
| Half Bath Total | 1 |
| Heating Fuel | Natural Gas |
| Heating Type | Forced Air |
| Stories Total | 3 |
| Size Interior | 1500 - 2000 Sqft |
| Type | Row / Townhouse |
| Utility Water | Municipal Water |
Parking
| Detached Garage | |
| Garage |
Land
| Acreage | No |
| Sewer | Sanitary Sewer |
| Size Depth | 79 Ft ,2 In |
| Size Frontage | 15 Ft ,1 In |
| Size Irregular | 15.1 X 79.2 Ft |
| Size Total Text | 15.1 X 79.2 Ft |
Rooms
| Level | Type | Length | Width | Dimensions |
|---|---|---|---|---|
| Second Level | Bedroom 2 | 4.19 m | 3.56 m | 4.19 m x 3.56 m |
| Second Level | Bedroom 3 | 3.36 m | 3.36 m | 3.36 m x 3.36 m |
| Third Level | Primary Bedroom | 5.24 m | 4.22 m | 5.24 m x 4.22 m |
| Third Level | Bedroom 4 | 3.43 m | 3.36 m | 3.43 m x 3.36 m |
| Main Level | Living Room | 4.27 m | 3.26 m | 4.27 m x 3.26 m |
| Main Level | Dining Room | 4.27 m | 3.26 m | 4.27 m x 3.26 m |
| Main Level | Kitchen | 4.17 m | 3.26 m | 4.17 m x 3.26 m |
Interested?
Contact us for more information
