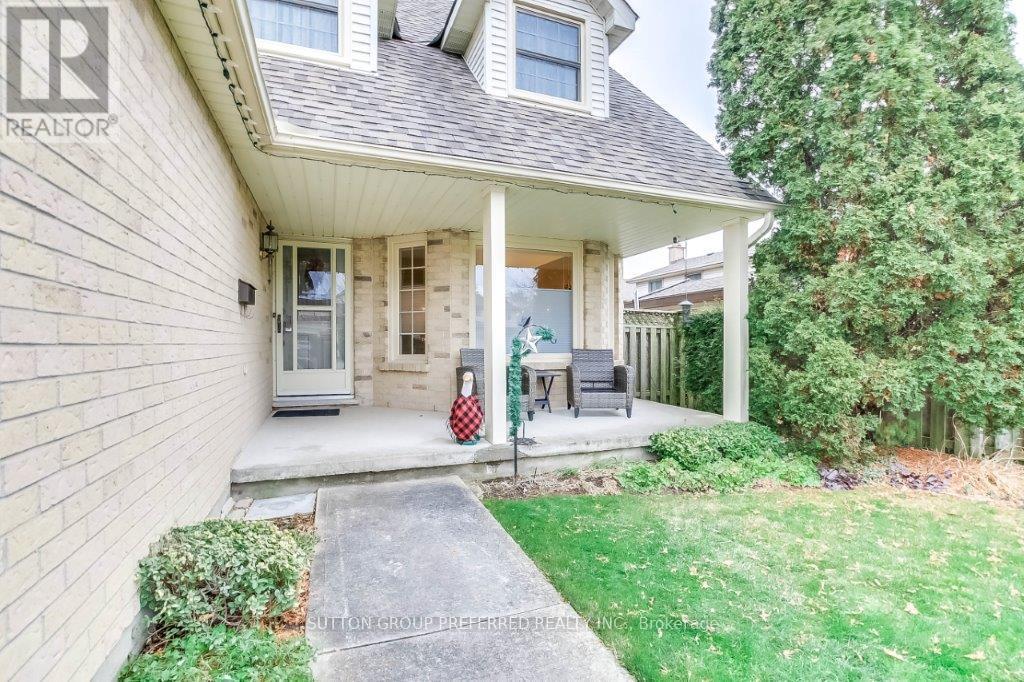4 Bedroom
3 Bathroom
Fireplace
Central Air Conditioning
Forced Air
Landscaped
$729,900
Welcome to 148 Bexhill Close where a large covered front porch is the entry point to this exceptionally, well-maintained, and updated 4-bedroom two storey home with formal living room, dining room and main floor family room. Main floor features hardwood throughout except the 2-piece bathroom and laundry. The kitchen was redone in 2016 and features white cabinets, centre island, quartz countertops, pot lights and patio door access to a stamped concrete patio with awning and pool sized, privacy fenced treed back yard. This level also has a light filled family room featuring a cozy gas fireplace. The upper level has carpet flooring except both bathrooms and features a large primary bedroom with updated 3-piece ensuite bath and walk-in closet. Completing this level are 3 additional bedrooms and 4-piece main bath with hard surface countertop. The lower-level recreation room with vinyl plank flooring and painted panel walls provide added living space! Additional utility room with storage area. Other features include a 2-car attached garage with concrete double wide driveway, replacement windows, 800 series interior doors, central vacuum, high efficiency furnace and central air (2012), and roof shingles (2019). All this on a quiet cul-de-sac location convenient to a nearby park, schools, shopping, and easy access to Hwy 401. Make this the last stop in your search for a new place to call home! (id:41954)
Property Details
|
MLS® Number
|
X11897114 |
|
Property Type
|
Single Family |
|
Community Name
|
South Y |
|
Amenities Near By
|
Park, Public Transit, Schools |
|
Features
|
Cul-de-sac, Flat Site, Sump Pump |
|
Parking Space Total
|
6 |
|
Structure
|
Patio(s), Porch, Shed |
Building
|
Bathroom Total
|
3 |
|
Bedrooms Above Ground
|
4 |
|
Bedrooms Total
|
4 |
|
Amenities
|
Fireplace(s) |
|
Appliances
|
Garage Door Opener Remote(s), Central Vacuum, Water Heater, Water Meter, Dishwasher, Dryer, Microwave, Refrigerator, Stove, Washer |
|
Basement Development
|
Partially Finished |
|
Basement Type
|
Full (partially Finished) |
|
Ceiling Type
|
Suspended Ceiling |
|
Construction Style Attachment
|
Detached |
|
Cooling Type
|
Central Air Conditioning |
|
Exterior Finish
|
Brick |
|
Fire Protection
|
Smoke Detectors |
|
Fireplace Present
|
Yes |
|
Fireplace Total
|
1 |
|
Foundation Type
|
Poured Concrete |
|
Half Bath Total
|
1 |
|
Heating Fuel
|
Natural Gas |
|
Heating Type
|
Forced Air |
|
Stories Total
|
2 |
|
Type
|
House |
|
Utility Water
|
Municipal Water |
Parking
Land
|
Acreage
|
No |
|
Fence Type
|
Fenced Yard |
|
Land Amenities
|
Park, Public Transit, Schools |
|
Landscape Features
|
Landscaped |
|
Sewer
|
Sanitary Sewer |
|
Size Depth
|
144 Ft ,6 In |
|
Size Frontage
|
49 Ft ,4 In |
|
Size Irregular
|
49.34 X 144.57 Ft |
|
Size Total Text
|
49.34 X 144.57 Ft |
Rooms
| Level |
Type |
Length |
Width |
Dimensions |
|
Second Level |
Bedroom |
3.55 m |
3.1 m |
3.55 m x 3.1 m |
|
Second Level |
Bedroom 2 |
3.4 m |
3.08 m |
3.4 m x 3.08 m |
|
Second Level |
Bedroom 3 |
3.4 m |
3.05 m |
3.4 m x 3.05 m |
|
Second Level |
Primary Bedroom |
7.15 m |
3.91 m |
7.15 m x 3.91 m |
|
Basement |
Other |
9.05 m |
6.46 m |
9.05 m x 6.46 m |
|
Basement |
Recreational, Games Room |
813 m |
3.6 m |
813 m x 3.6 m |
|
Main Level |
Dining Room |
3.28 m |
3.87 m |
3.28 m x 3.87 m |
|
Main Level |
Family Room |
4.85 m |
3.04 m |
4.85 m x 3.04 m |
|
Main Level |
Kitchen |
4.85 m |
3.17 m |
4.85 m x 3.17 m |
|
Main Level |
Laundry Room |
2.55 m |
3.04 m |
2.55 m x 3.04 m |
|
Main Level |
Living Room |
4.98 m |
3.79 m |
4.98 m x 3.79 m |
Utilities
|
Cable
|
Available |
|
Sewer
|
Installed |
https://www.realtor.ca/real-estate/27746972/148-bexhill-close-london-south-y
































