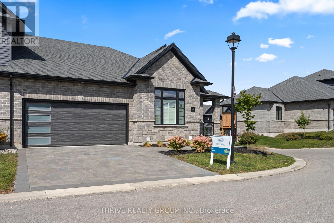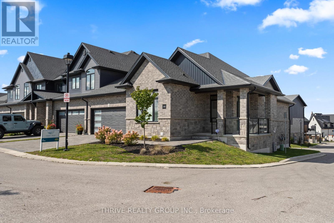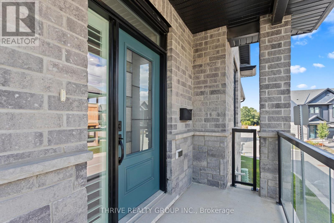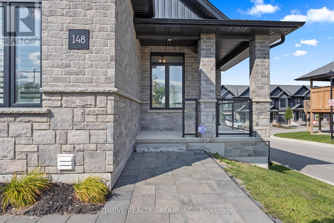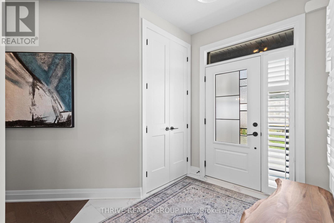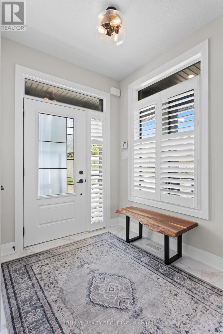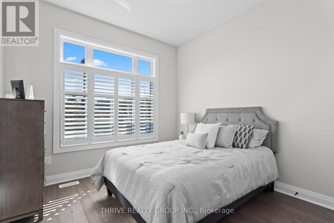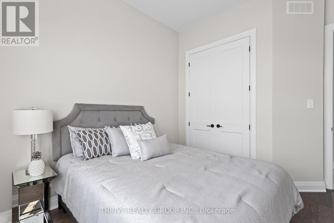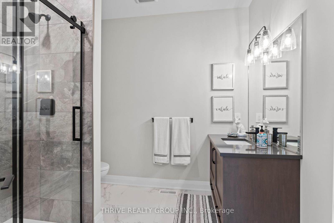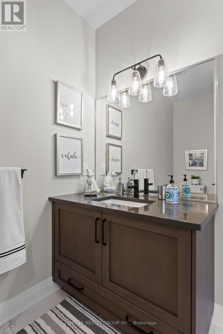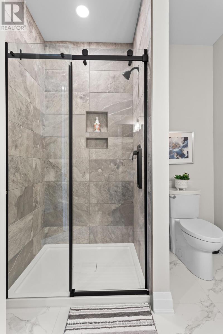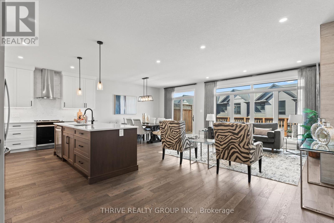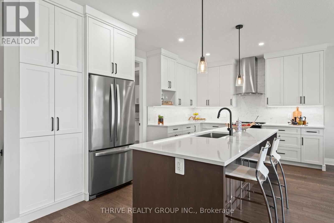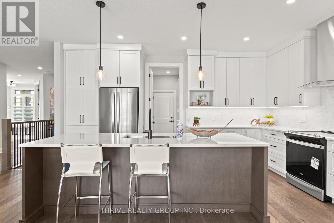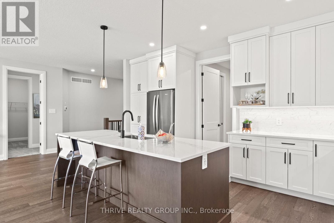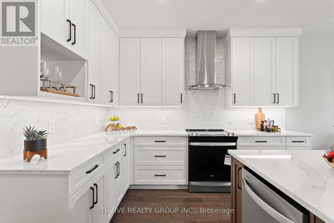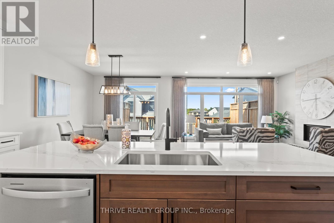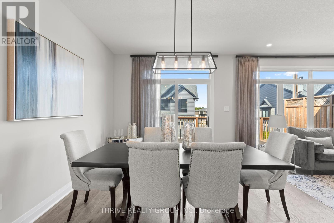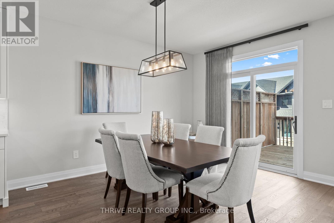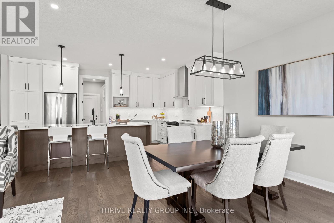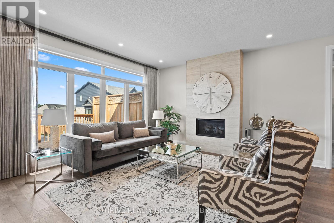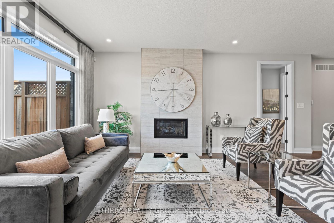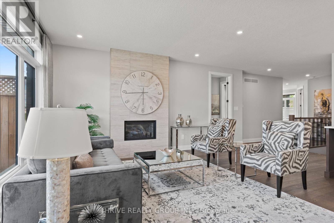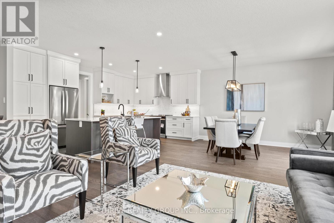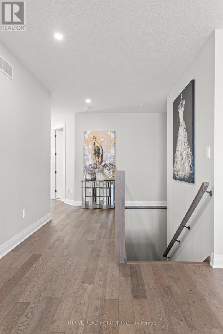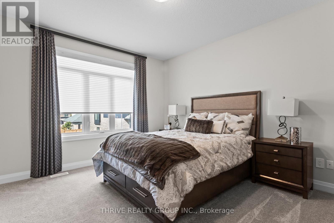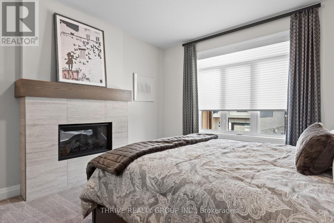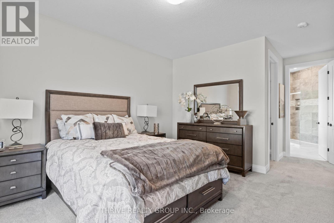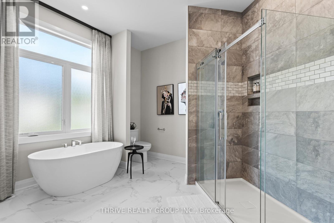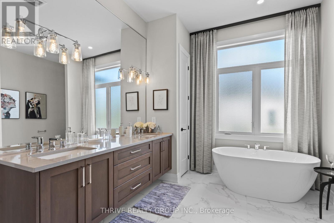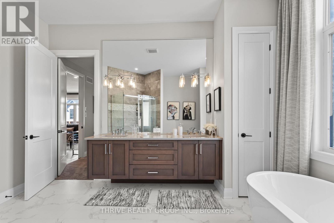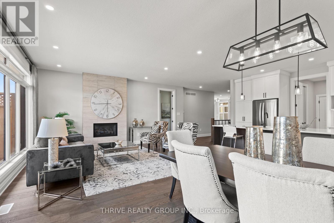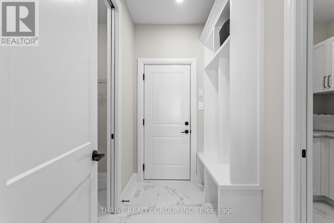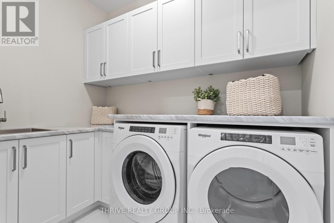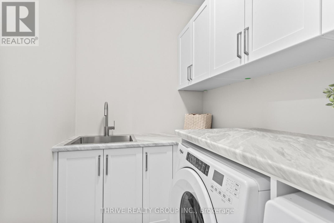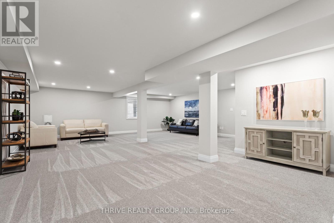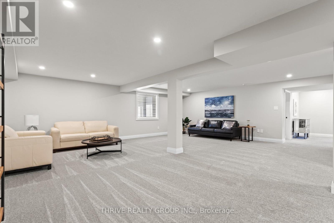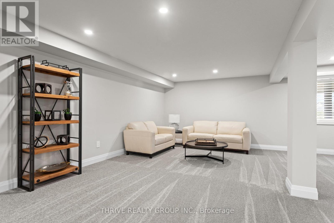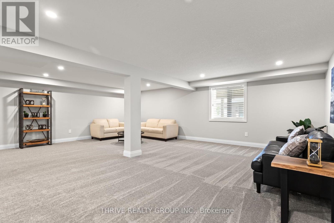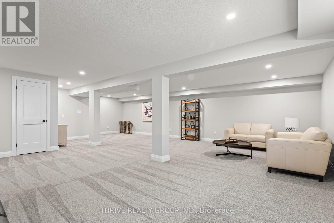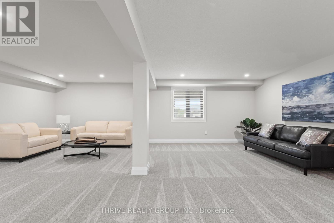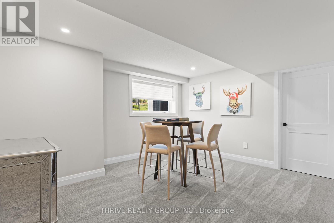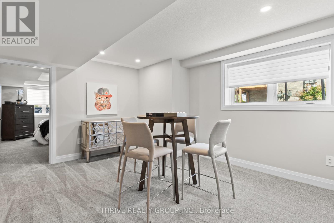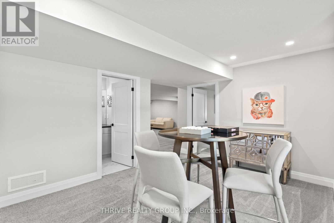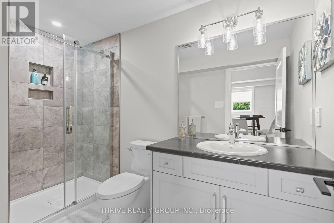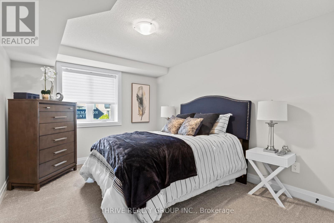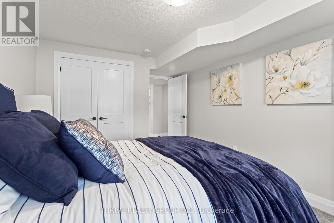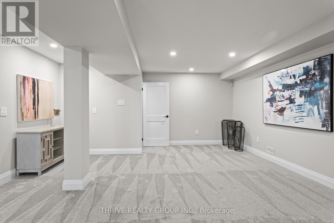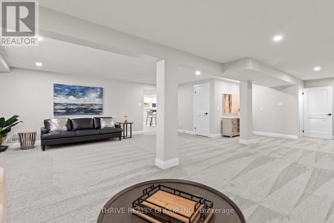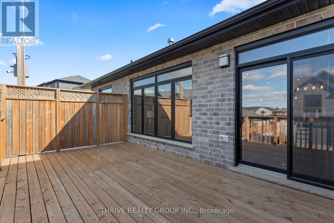148 - 2261 Linkway Boulevard London South (South A), Ontario N6K 2L4
$887,408Maintenance, Common Area Maintenance
$220 Monthly
Maintenance, Common Area Maintenance
$220 MonthlyDiscover the Brand New "The PINE" Model by Rembrandt Homes, available in the highly sought-after Upper West community. Spanning 1,728 sq ft on the main floor, this stunning home showcases high-end finishes designed to impress even the most discerning buyers. Enjoy a spacious principal room, beautiful brushed oak hardwood floors, Gas Fireplace, upgraded ceramic tile, Gourment Chef inspired Kitchen, a 22x12 deck to enjoy and a luxurious primary Bedroom and ensuite. This model includes custom window coverings, all appliances, a finished lower level (1306 sq ft) offering a large recreation room, a third full bathroom, and a third bedroom perfect for entertaining guests or accommodating family. Ample parking is provided by a two-car garage and a double driveway. Low condo fees of just $220/month cover exterior maintenance (roof, windows, doors, driveway, decks) and grounds up keep (summer & winter), offering an ideal low-maintenance and worry-free lifestyle. Conveniently located just minutes from the 402/401 corridor, with new restaurants and amenities nearby, in one of London's most desirable communities. Don't miss your opportunity to book a private showing and get inspired to make your next move! (id:41954)
Property Details
| MLS® Number | X12396323 |
| Property Type | Single Family |
| Community Name | South A |
| Amenities Near By | Golf Nearby |
| Community Features | Pets Allowed With Restrictions, Community Centre |
| Equipment Type | Water Heater - Gas, Water Heater |
| Parking Space Total | 4 |
| Rental Equipment Type | Water Heater - Gas, Water Heater |
| Structure | Deck |
Building
| Bathroom Total | 3 |
| Bedrooms Above Ground | 2 |
| Bedrooms Below Ground | 1 |
| Bedrooms Total | 3 |
| Age | New Building |
| Amenities | Fireplace(s) |
| Appliances | Garage Door Opener Remote(s), Water Meter, All, Dishwasher, Dryer, Garage Door Opener, Hood Fan, Stove, Washer, Window Coverings, Refrigerator |
| Architectural Style | Bungalow |
| Basement Development | Finished |
| Basement Type | Full (finished) |
| Cooling Type | Central Air Conditioning |
| Exterior Finish | Brick Facing, Vinyl Siding |
| Fireplace Present | Yes |
| Fireplace Total | 1 |
| Fireplace Type | Insert |
| Foundation Type | Poured Concrete |
| Heating Fuel | Natural Gas |
| Heating Type | Forced Air |
| Stories Total | 1 |
| Size Interior | 1600 - 1799 Sqft |
| Type | Row / Townhouse |
Parking
| Attached Garage | |
| Garage | |
| Inside Entry |
Land
| Acreage | No |
| Land Amenities | Golf Nearby |
Rooms
| Level | Type | Length | Width | Dimensions |
|---|---|---|---|---|
| Lower Level | Recreational, Games Room | 7.86 m | 9.87 m | 7.86 m x 9.87 m |
| Lower Level | Bedroom 3 | 3.26 m | 4.11 m | 3.26 m x 4.11 m |
| Lower Level | Playroom | 7.86 m | 9.87 m | 7.86 m x 9.87 m |
| Main Level | Bedroom 2 | 3.38 m | 3.96 m | 3.38 m x 3.96 m |
| Main Level | Primary Bedroom | 3.84 m | 4.26 m | 3.84 m x 4.26 m |
| Main Level | Kitchen | 5.12 m | 3.56 m | 5.12 m x 3.56 m |
| Main Level | Dining Room | 3.3 m | 4.05 m | 3.3 m x 4.05 m |
| Main Level | Great Room | 4.17 m | 4.51 m | 4.17 m x 4.51 m |
| Main Level | Laundry Room | Measurements not available |
https://www.realtor.ca/real-estate/28847031/148-2261-linkway-boulevard-london-south-south-a-south-a
Interested?
Contact us for more information
