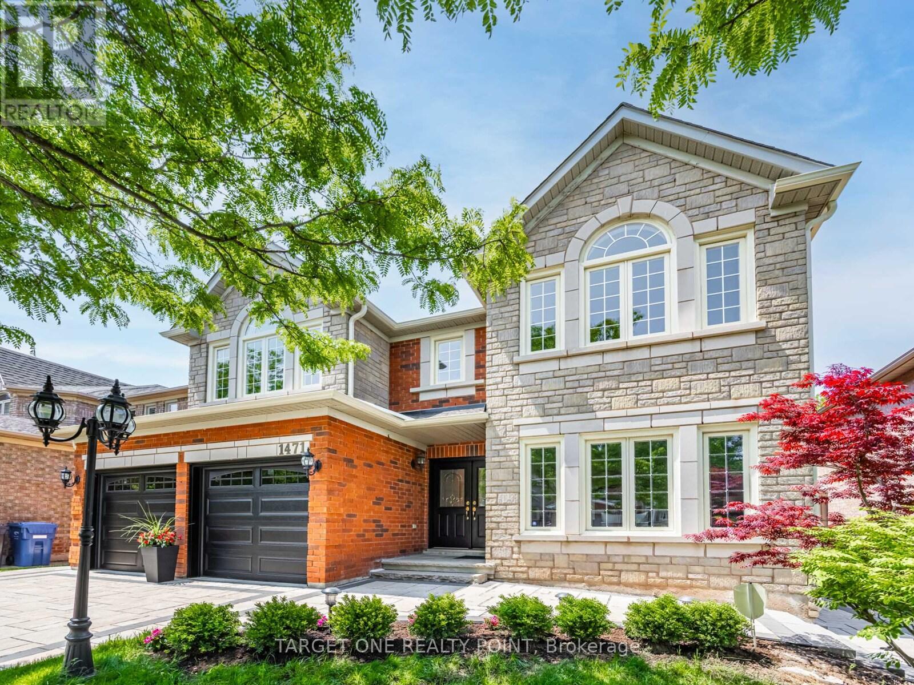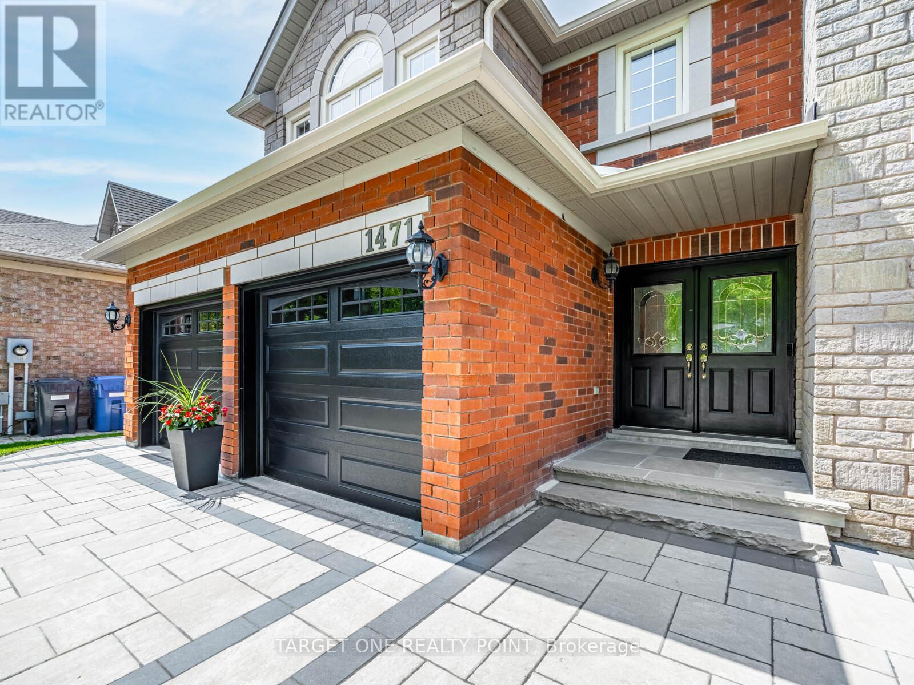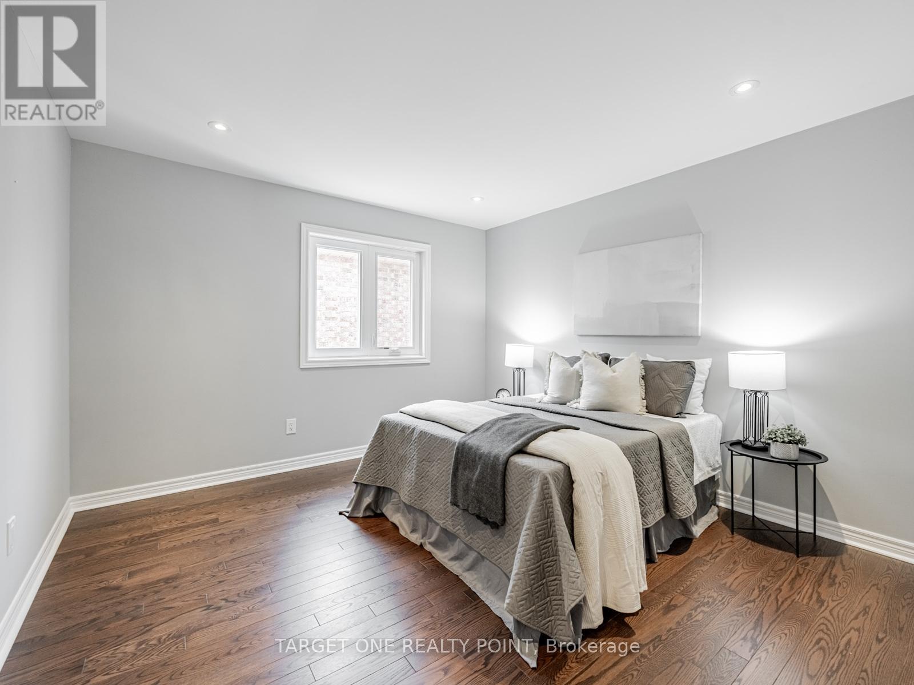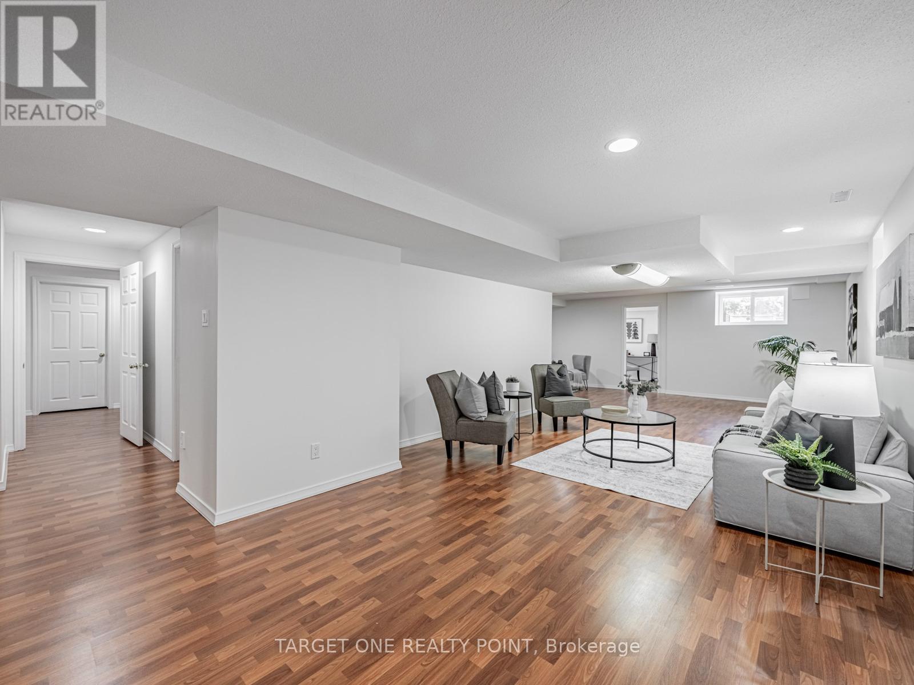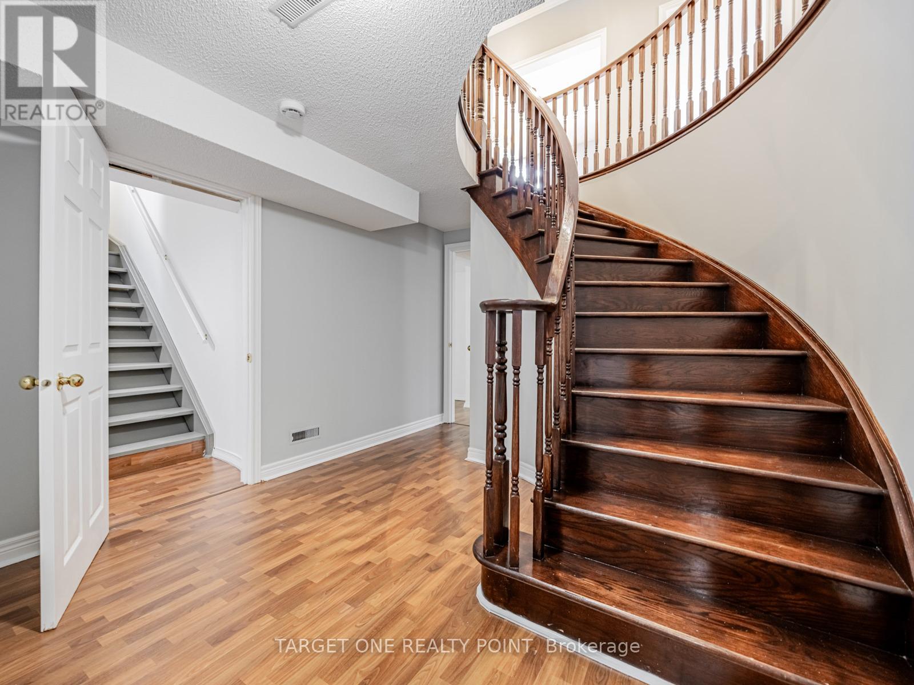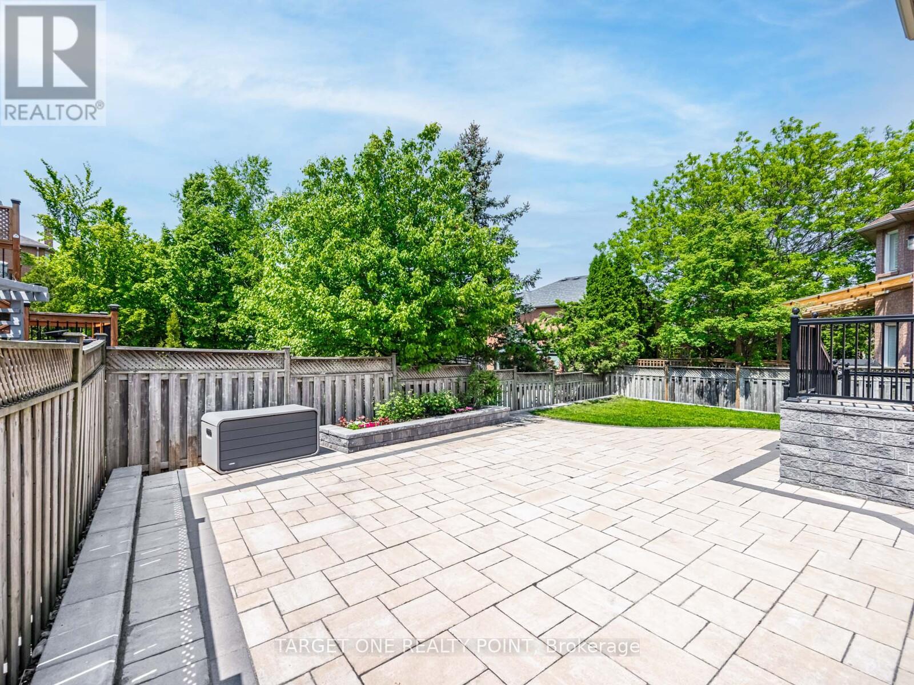8 Bedroom
5 Bathroom
3500 - 5000 sqft
Fireplace
Central Air Conditioning
Forced Air
$2,480,000
Immaculate Mattamy-built Eaton Hall model in prestigious Joshua Creek! Over 5,500 sqft of total living space including a finished basement with separate entrance ideal for an in-law suite or income-generating 3-bedroom unit. Located on a quiet child-safe street, surrounded by top-ranked schools (Joshua Creek PS, Iroquois Ridge HS, Munns), parks, and trails. Main floor features soaring 9 ceilings that enhance space and natural light, a private office, open-concept kitchen with granite counters. Numerous recent upgrades: stone landscaping (2022), new gutters & downspouts (2022), mud room reno (2022), smoothed ceilings (2022), custom closets, attic insulation (2023), brand new appliances, garage door (2025), and full interior repaint. Move-in ready + income potential a rare find in a premium family neighborhood! (id:41954)
Open House
This property has open houses!
Starts at:
2:00 pm
Ends at:
4:00 pm
Property Details
|
MLS® Number
|
W12195935 |
|
Property Type
|
Single Family |
|
Community Name
|
1009 - JC Joshua Creek |
|
Amenities Near By
|
Park, Schools |
|
Features
|
Level Lot |
|
Parking Space Total
|
4 |
Building
|
Bathroom Total
|
5 |
|
Bedrooms Above Ground
|
5 |
|
Bedrooms Below Ground
|
3 |
|
Bedrooms Total
|
8 |
|
Age
|
16 To 30 Years |
|
Appliances
|
Dryer, Water Heater, Washer |
|
Basement Development
|
Finished |
|
Basement Features
|
Separate Entrance |
|
Basement Type
|
N/a (finished) |
|
Construction Style Attachment
|
Detached |
|
Cooling Type
|
Central Air Conditioning |
|
Exterior Finish
|
Brick, Stone |
|
Fireplace Present
|
Yes |
|
Flooring Type
|
Laminate, Hardwood, Ceramic |
|
Foundation Type
|
Concrete |
|
Half Bath Total
|
1 |
|
Heating Fuel
|
Natural Gas |
|
Heating Type
|
Forced Air |
|
Stories Total
|
2 |
|
Size Interior
|
3500 - 5000 Sqft |
|
Type
|
House |
|
Utility Water
|
Municipal Water |
Parking
Land
|
Acreage
|
No |
|
Fence Type
|
Fenced Yard |
|
Land Amenities
|
Park, Schools |
|
Sewer
|
Sanitary Sewer |
|
Size Depth
|
114 Ft ,9 In |
|
Size Frontage
|
49 Ft ,10 In |
|
Size Irregular
|
49.9 X 114.8 Ft |
|
Size Total Text
|
49.9 X 114.8 Ft|under 1/2 Acre |
|
Zoning Description
|
Res |
Rooms
| Level |
Type |
Length |
Width |
Dimensions |
|
Second Level |
Primary Bedroom |
6.91 m |
6.84 m |
6.91 m x 6.84 m |
|
Second Level |
Bedroom 2 |
6.27 m |
4.75 m |
6.27 m x 4.75 m |
|
Second Level |
Bedroom 3 |
3.58 m |
4.75 m |
3.58 m x 4.75 m |
|
Second Level |
Bedroom 4 |
4.24 m |
3.56 m |
4.24 m x 3.56 m |
|
Second Level |
Bedroom 5 |
3.61 m |
3.58 m |
3.61 m x 3.58 m |
|
Basement |
Recreational, Games Room |
10.08 m |
3.91 m |
10.08 m x 3.91 m |
|
Basement |
Exercise Room |
3.45 m |
3.12 m |
3.45 m x 3.12 m |
|
Main Level |
Dining Room |
4.22 m |
5.05 m |
4.22 m x 5.05 m |
|
Main Level |
Family Room |
5.74 m |
3.78 m |
5.74 m x 3.78 m |
|
Main Level |
Kitchen |
5.54 m |
3.78 m |
5.54 m x 3.78 m |
|
Main Level |
Office |
3.58 m |
3.05 m |
3.58 m x 3.05 m |
https://www.realtor.ca/real-estate/28415906/1471-creekwood-trail-oakville-jc-joshua-creek-1009-jc-joshua-creek


