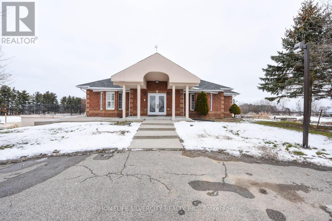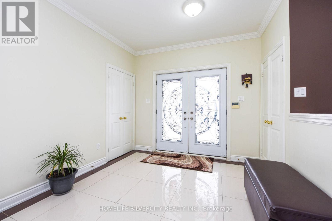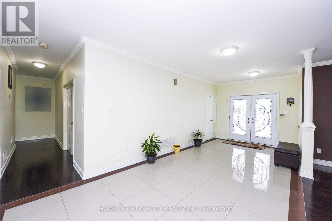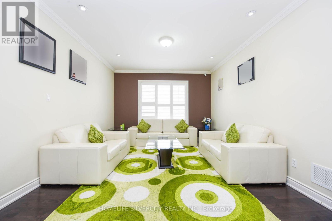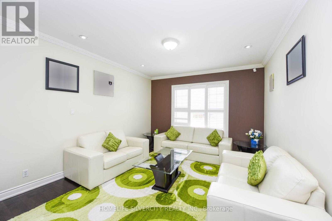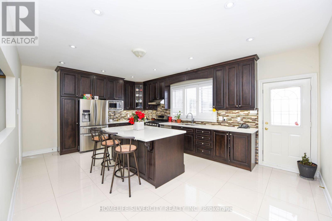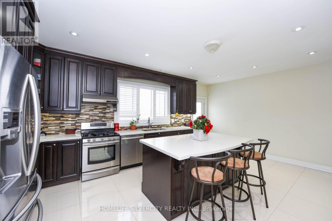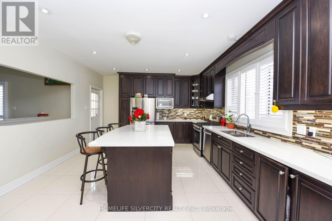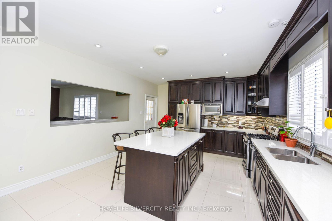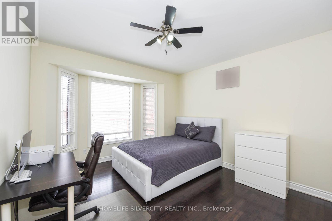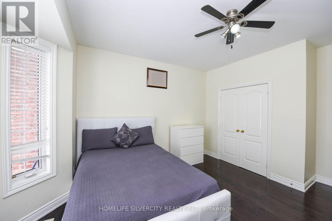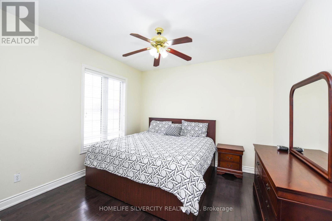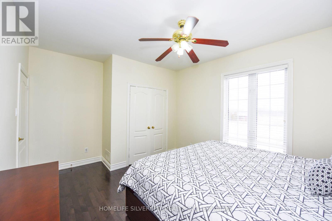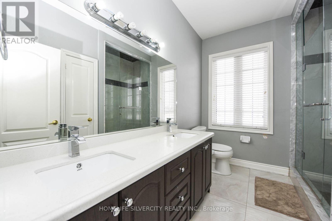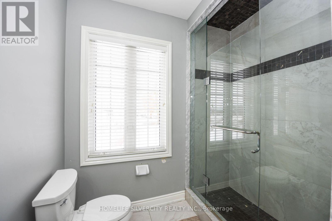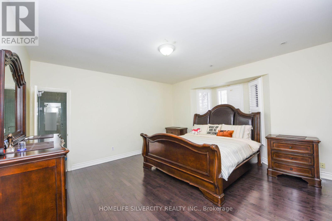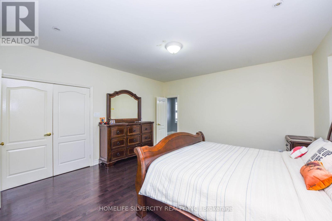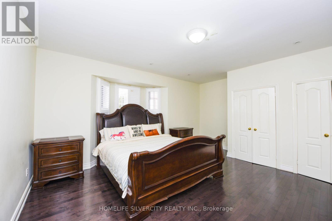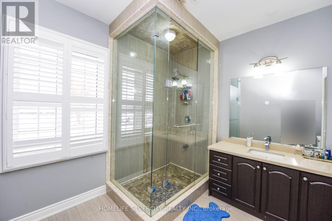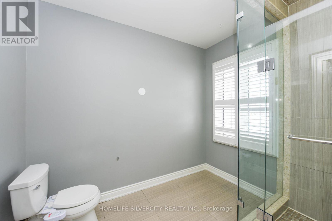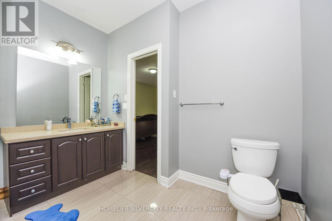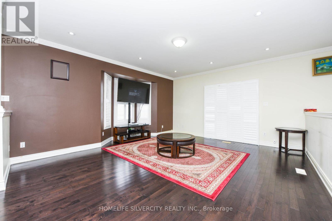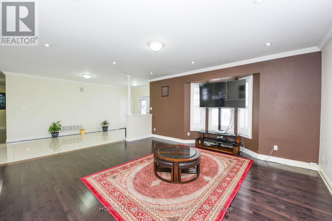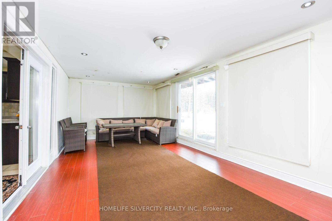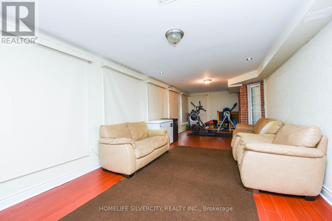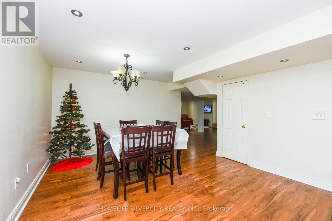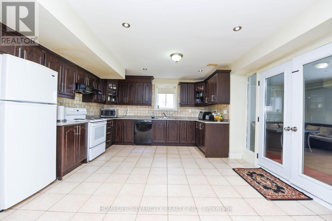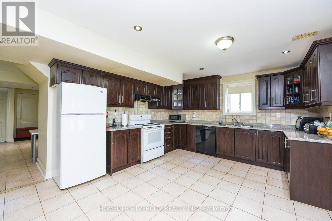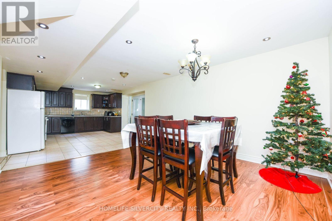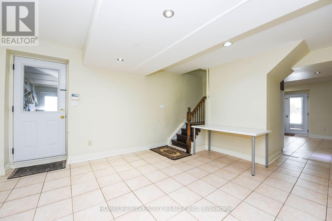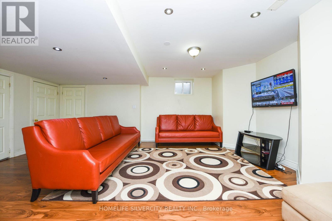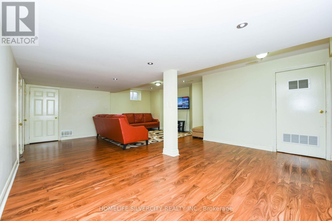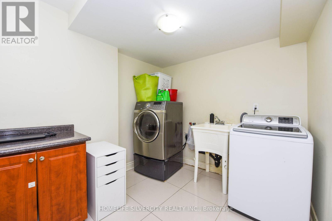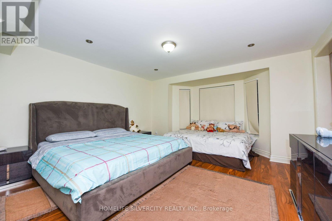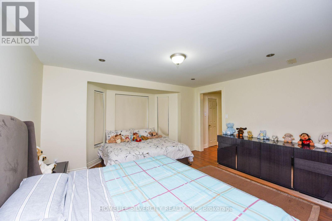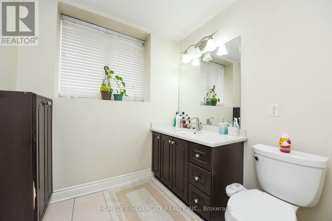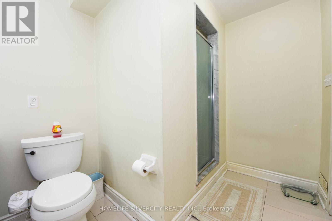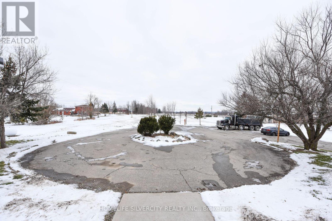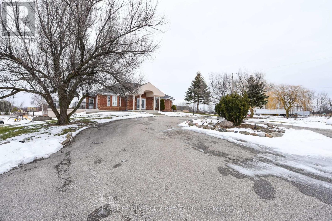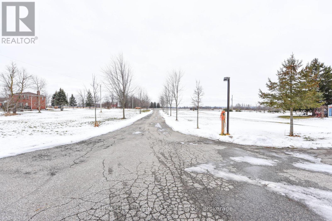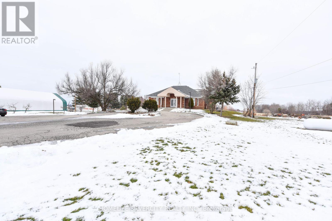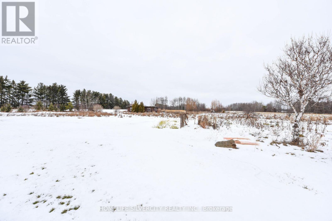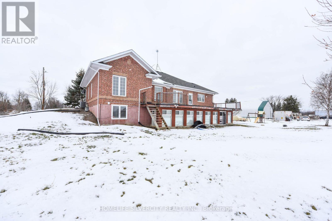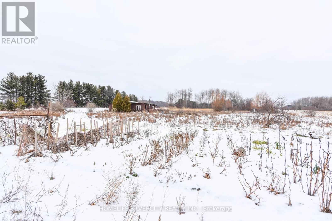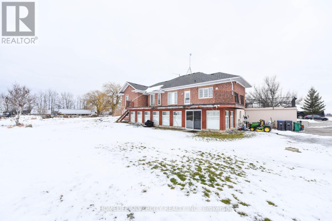4 Bedroom
4 Bathroom
1500 - 2000 sqft
Bungalow
Central Air Conditioning
Forced Air
$3,599,900
Welcome to 14707 Dixie Road, Caledon - a rare opportunity to own a fully renovated bungalow set on 10 acres of pristine farmland, offering the perfect balance of modern luxury and peaceful country living.Key Features:Bedrooms: 3 spacious bedrooms on the main level, plus an additional bedroom in the walk-out basement Bathrooms: 4 beautifully finished, spa-like bathrooms Kitchen: Brand-new, never-used kitchen with pot lights, granite countertops, and all-new appliances Flooring: Rich hardwood floors throughout - absolutely no carpet Ceilings: 9-foot, open-concept ceilings designed to maximize light and space Basement: Finished walk-out basement opening to lush green surroundings, ideal for relaxation or entertaining Systems: Updated air conditioning and furnace for year-round comfort Lot Size: Expansive 200 x 2,200 ft lot offering endless possibilities Prime Location: Minutes from the city and close to every essential amenity. This move-in ready home invites you to embrace the best of both worlds-a modern, luxurious lifestyle set against a breathtaking natural backdrop.Don't miss this rare Caledon gem. Schedule your private viewing today! (id:41954)
Property Details
|
MLS® Number
|
W12406362 |
|
Property Type
|
Single Family |
|
Community Name
|
Rural Caledon |
|
Equipment Type
|
Water Heater |
|
Features
|
Carpet Free, Sump Pump, In-law Suite |
|
Parking Space Total
|
27 |
|
Rental Equipment Type
|
Water Heater |
Building
|
Bathroom Total
|
4 |
|
Bedrooms Above Ground
|
3 |
|
Bedrooms Below Ground
|
1 |
|
Bedrooms Total
|
4 |
|
Appliances
|
Water Heater, Window Coverings |
|
Architectural Style
|
Bungalow |
|
Basement Development
|
Finished |
|
Basement Features
|
Walk Out |
|
Basement Type
|
N/a (finished) |
|
Construction Style Attachment
|
Detached |
|
Cooling Type
|
Central Air Conditioning |
|
Exterior Finish
|
Brick |
|
Flooring Type
|
Hardwood, Ceramic, Laminate |
|
Foundation Type
|
Block |
|
Heating Fuel
|
Natural Gas |
|
Heating Type
|
Forced Air |
|
Stories Total
|
1 |
|
Size Interior
|
1500 - 2000 Sqft |
|
Type
|
House |
|
Utility Water
|
Drilled Well |
Parking
Land
|
Acreage
|
No |
|
Sewer
|
Septic System |
|
Size Depth
|
2200 Ft |
|
Size Frontage
|
200 Ft |
|
Size Irregular
|
200 X 2200 Ft |
|
Size Total Text
|
200 X 2200 Ft |
|
Zoning Description
|
Residential |
Rooms
| Level |
Type |
Length |
Width |
Dimensions |
|
Basement |
Recreational, Games Room |
9.55 m |
4.09 m |
9.55 m x 4.09 m |
|
Basement |
Bedroom 4 |
4.49 m |
4.76 m |
4.49 m x 4.76 m |
|
Basement |
Family Room |
5.7 m |
7.6 m |
5.7 m x 7.6 m |
|
Basement |
Kitchen |
3.04 m |
3.04 m |
3.04 m x 3.04 m |
|
Main Level |
Living Room |
6.35 m |
4.7 m |
6.35 m x 4.7 m |
|
Main Level |
Kitchen |
6.23 m |
4.4 m |
6.23 m x 4.4 m |
|
Main Level |
Dining Room |
4.44 m |
3.85 m |
4.44 m x 3.85 m |
|
Main Level |
Primary Bedroom |
5.13 m |
4.7 m |
5.13 m x 4.7 m |
|
Main Level |
Bedroom 2 |
4.2 m |
3.76 m |
4.2 m x 3.76 m |
|
Main Level |
Bedroom 3 |
3.62 m |
3.6 m |
3.62 m x 3.6 m |
Utilities
|
Cable
|
Available |
|
Electricity
|
Available |
https://www.realtor.ca/real-estate/28868874/14707-dixie-road-caledon-rural-caledon
