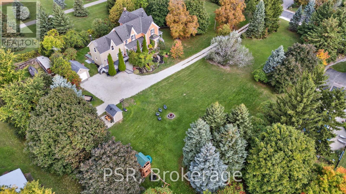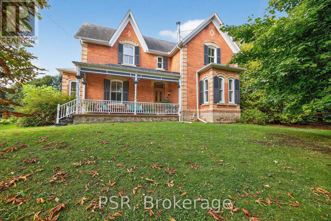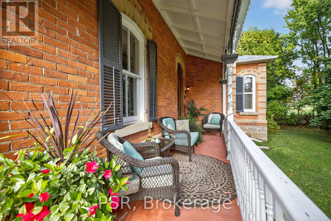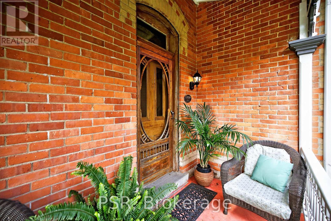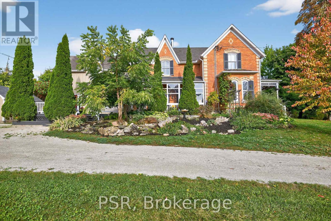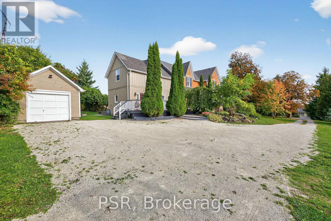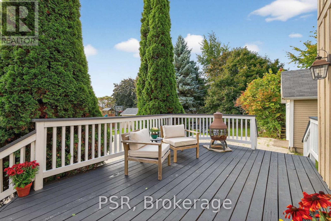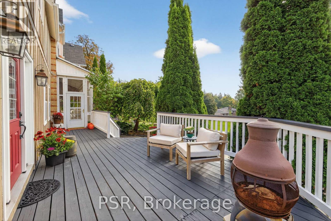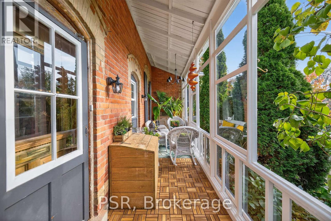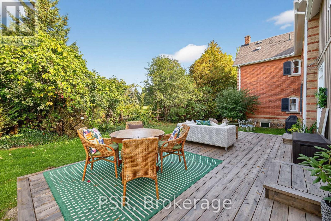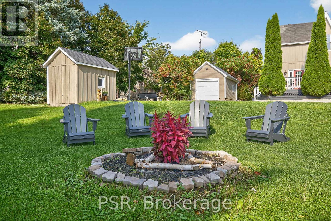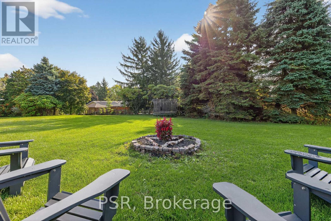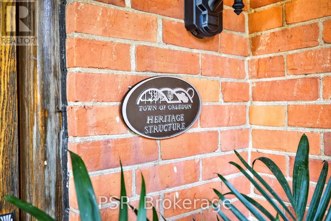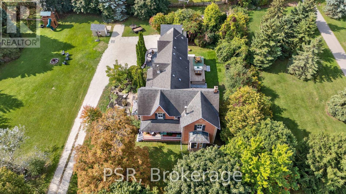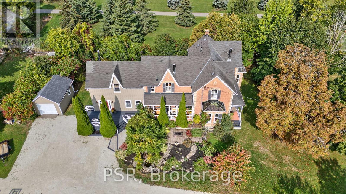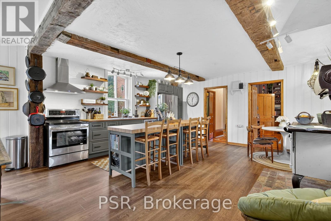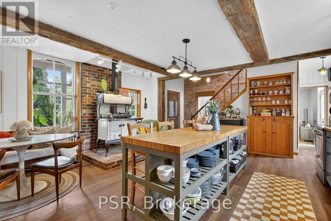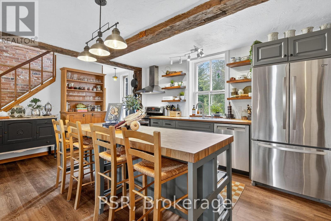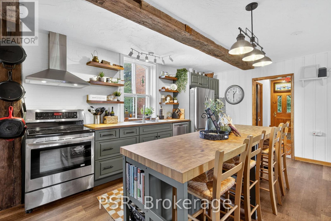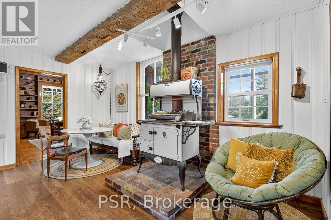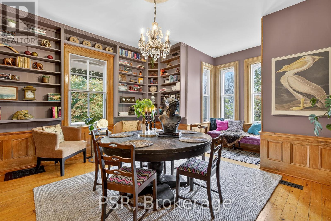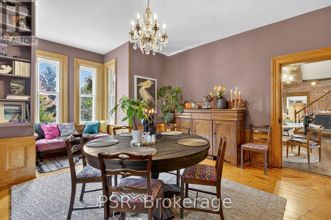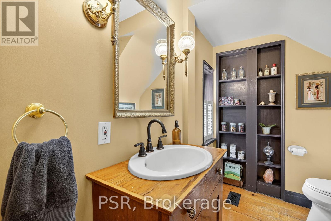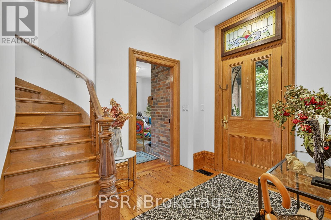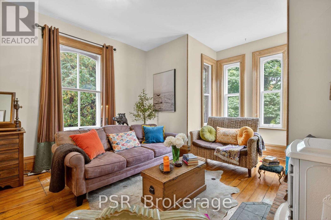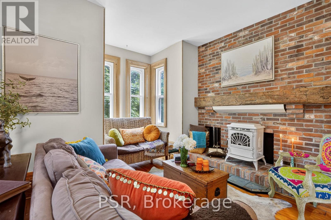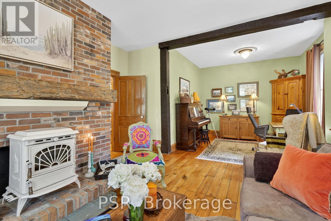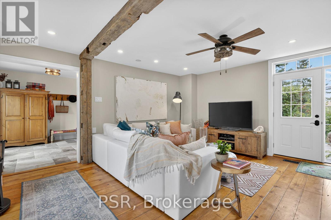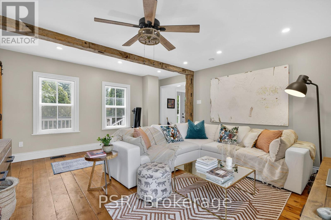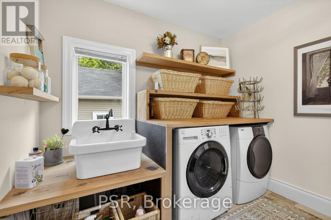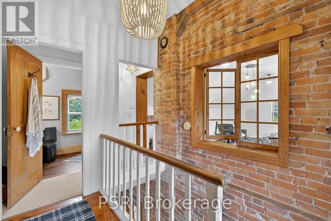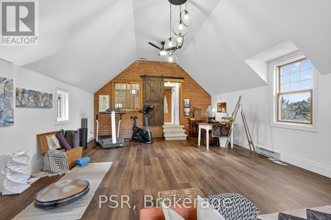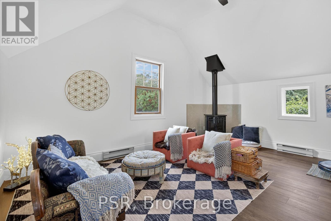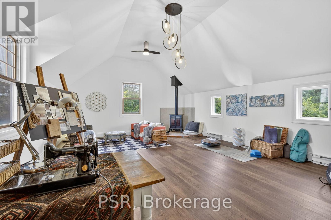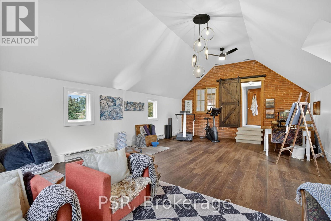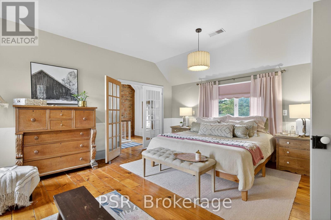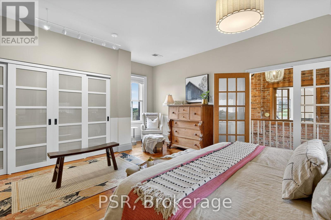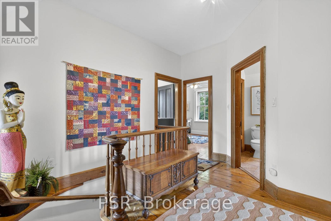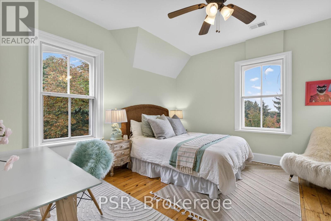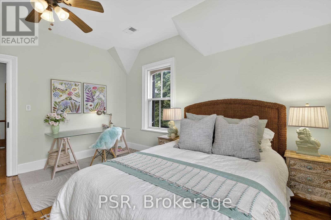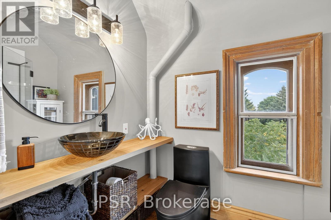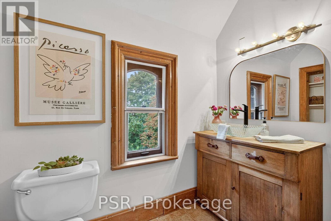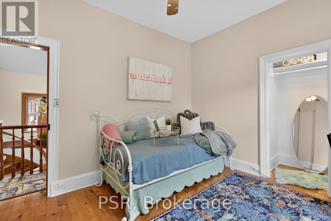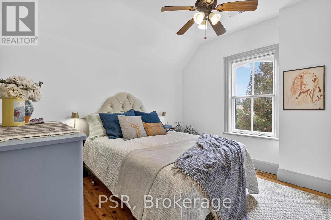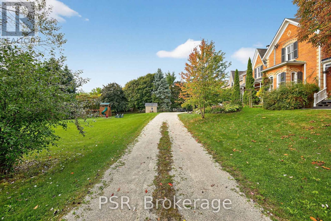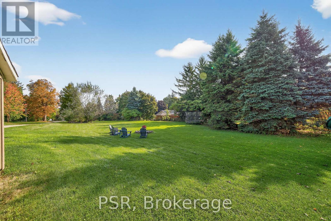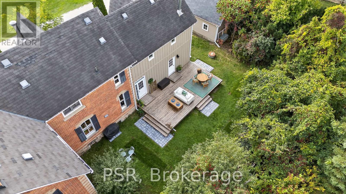4 Bedroom
3 Bathroom
3500 - 5000 sqft
Fireplace
Central Air Conditioning
Forced Air
$2,495,000
Welcome to your private retreat in the charming village of Cheltenham. Tucked away in scenic Caledon, this extraordinary property offers the best of country living with the convenience of modern amenities. Enjoy walking distance to the historic General Store, the Credit River, the Caledon Trailway, and the renowned Badlands. Within minutes you'll find the Pulpit Golf Club, Caledon Ski Club, local breweries, and cafés and all just 30 minutes from Pearson Airport and under an hour to downtown Toronto. Set on 1.4 acres this property presents the rare opportunity to create a multigenerational family compound. A stately tree- lined drive leads you to a historic residence built in 1862 framed by majestic chestnut trees, as old and storied as the home itself. Inside, over 3700 square feet of thoughtfully designed living space combines timeless charm with modern comfort. Geothermal heating and cooling ensure efficiency throughout with radiant heat on all tiled floors; while soaring ceilings and abundant natural light highlight every detail. The home features four generous bedrooms, three baths, a family room, a spacious kitchen, dining room/library, office/living room, and a versatile flex space perfect as a gym, studio, or creative retreat. Outdoors, the property exudes tranquility and elegance, from the landscaped pond and sun soaked solarium to the inviting front porch and towering cedars. The 200' of lot frontage opens up the possibility of lot severance. Every window frames a view worth savoring, offering a true resort-like experience with the warmth of home. This is more than a residence it is a one-of-a-kind historic masterpiece, where village charm meets understated luxury. (id:41954)
Property Details
|
MLS® Number
|
W12426612 |
|
Property Type
|
Single Family |
|
Community Name
|
Cheltenham |
|
Amenities Near By
|
Ski Area |
|
Community Features
|
School Bus |
|
Features
|
Wooded Area, Flat Site, Conservation/green Belt |
|
Parking Space Total
|
11 |
|
Structure
|
Deck, Porch, Shed |
Building
|
Bathroom Total
|
3 |
|
Bedrooms Above Ground
|
4 |
|
Bedrooms Total
|
4 |
|
Age
|
100+ Years |
|
Amenities
|
Fireplace(s) |
|
Appliances
|
Central Vacuum, Water Softener, Water Purifier, Water Meter, Water Heater, Dishwasher, Dryer, Freezer, Stove, Washer, Refrigerator |
|
Basement Development
|
Unfinished |
|
Basement Type
|
Full (unfinished) |
|
Construction Style Attachment
|
Detached |
|
Cooling Type
|
Central Air Conditioning |
|
Exterior Finish
|
Wood, Brick |
|
Fire Protection
|
Smoke Detectors |
|
Fireplace Present
|
Yes |
|
Fireplace Total
|
3 |
|
Fireplace Type
|
Woodstove |
|
Foundation Type
|
Block, Stone |
|
Heating Fuel
|
Electric |
|
Heating Type
|
Forced Air |
|
Stories Total
|
2 |
|
Size Interior
|
3500 - 5000 Sqft |
|
Type
|
House |
|
Utility Water
|
Municipal Water |
Parking
Land
|
Acreage
|
No |
|
Land Amenities
|
Ski Area |
|
Sewer
|
Septic System |
|
Size Depth
|
297 Ft |
|
Size Frontage
|
200 Ft |
|
Size Irregular
|
200 X 297 Ft |
|
Size Total Text
|
200 X 297 Ft|1/2 - 1.99 Acres |
|
Zoning Description
|
Rr |
Rooms
| Level |
Type |
Length |
Width |
Dimensions |
|
Second Level |
Bedroom |
3.42 m |
3.68 m |
3.42 m x 3.68 m |
|
Second Level |
Bedroom |
3.54 m |
3.55 m |
3.54 m x 3.55 m |
|
Second Level |
Bedroom |
3.98 m |
4.27 m |
3.98 m x 4.27 m |
|
Second Level |
Loft |
7.8 m |
5.48 m |
7.8 m x 5.48 m |
|
Second Level |
Bathroom |
2.33 m |
2.26 m |
2.33 m x 2.26 m |
|
Second Level |
Primary Bedroom |
4.72 m |
5.48 m |
4.72 m x 5.48 m |
|
Second Level |
Bathroom |
2.56 m |
1.53 m |
2.56 m x 1.53 m |
|
Main Level |
Family Room |
8.5 m |
4.85 m |
8.5 m x 4.85 m |
|
Main Level |
Bathroom |
1.86 m |
2.59 m |
1.86 m x 2.59 m |
|
Main Level |
Dining Room |
4.87 m |
5.59 m |
4.87 m x 5.59 m |
|
Main Level |
Kitchen |
7.37 m |
5.48 m |
7.37 m x 5.48 m |
|
Main Level |
Living Room |
4.36 m |
5.48 m |
4.36 m x 5.48 m |
|
Main Level |
Living Room |
4.36 m |
5.48 m |
4.36 m x 5.48 m |
|
Main Level |
Laundry Room |
3.34 m |
2.98 m |
3.34 m x 2.98 m |
|
Main Level |
Mud Room |
3.35 m |
2.4 m |
3.35 m x 2.4 m |
Utilities
|
Cable
|
Installed |
|
Electricity
|
Installed |
https://www.realtor.ca/real-estate/28912387/14700-creditview-road-caledon-cheltenham-cheltenham
