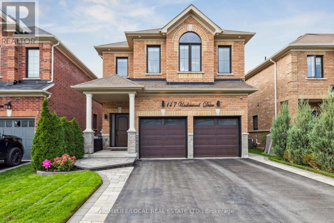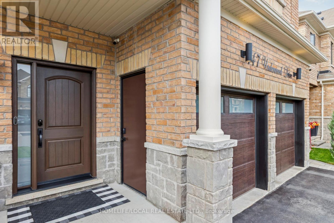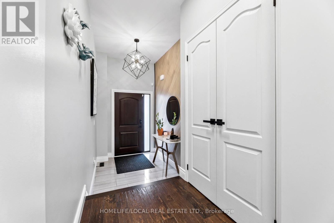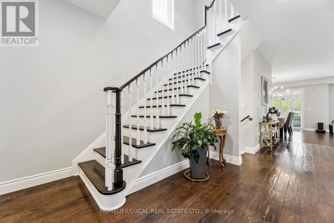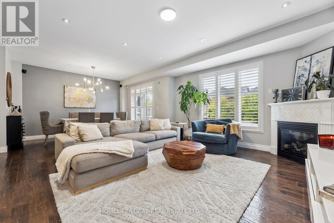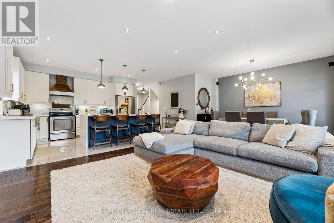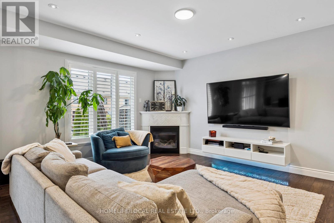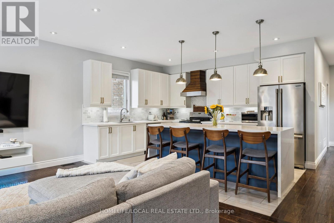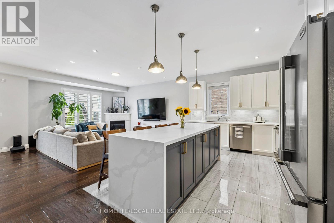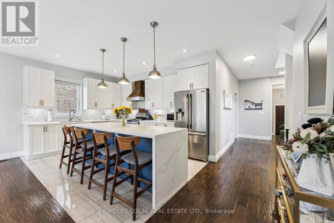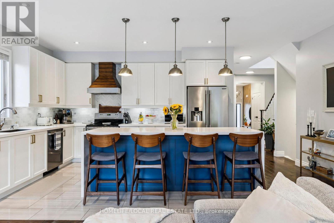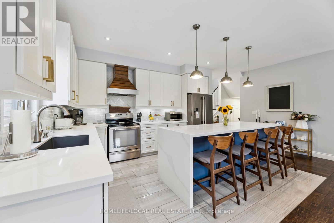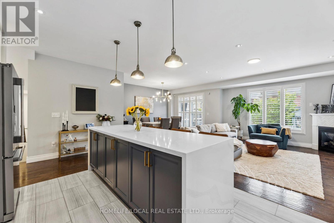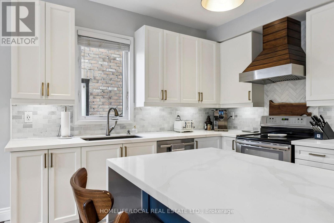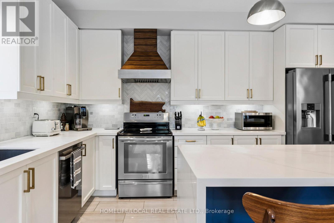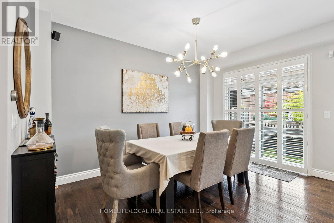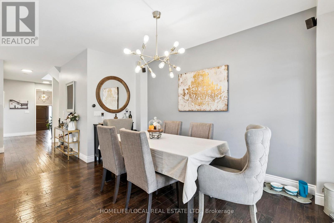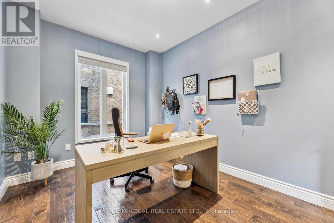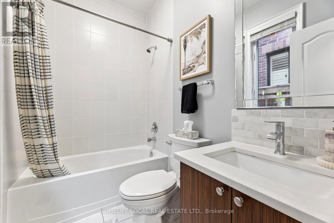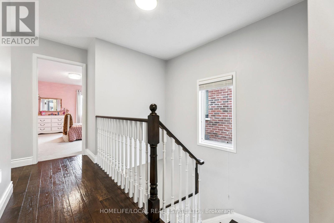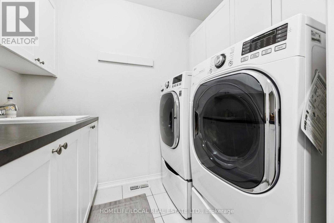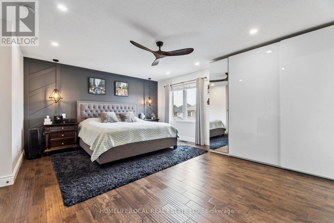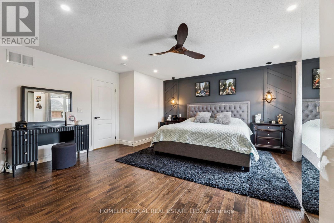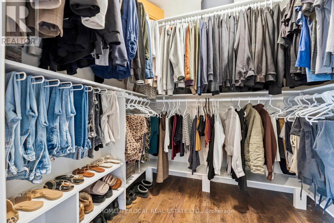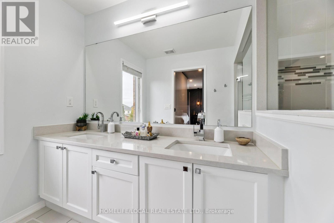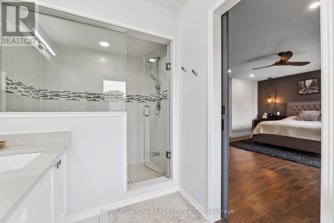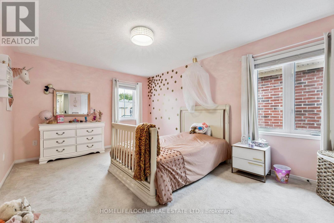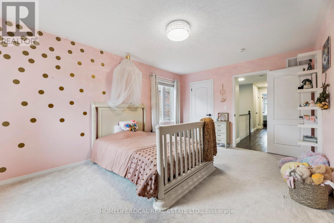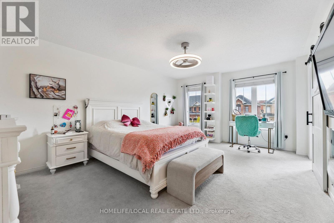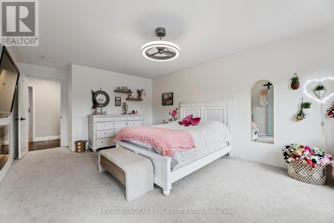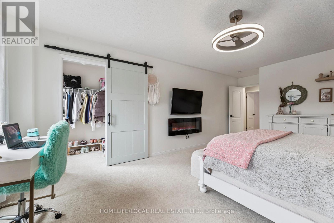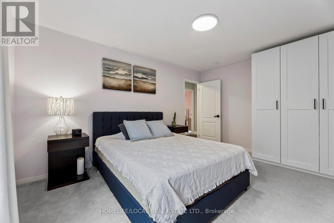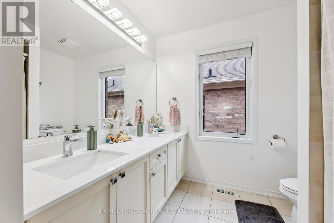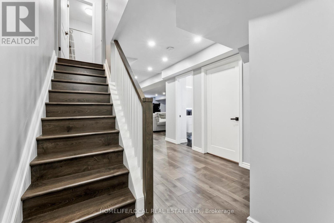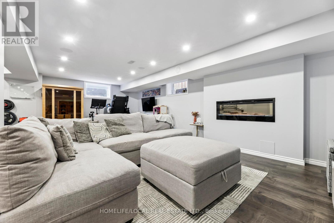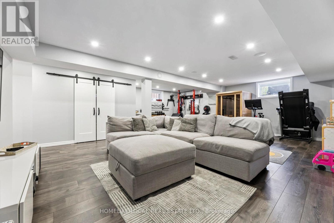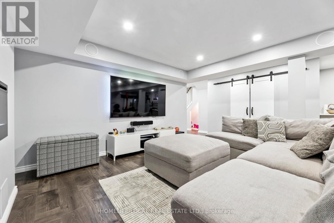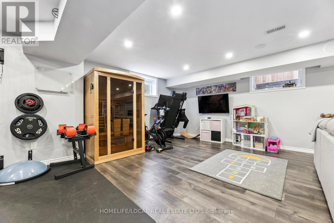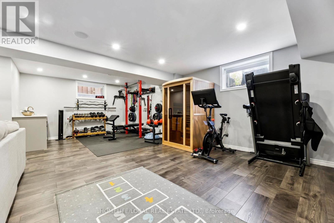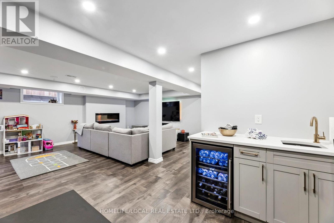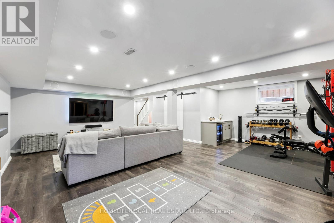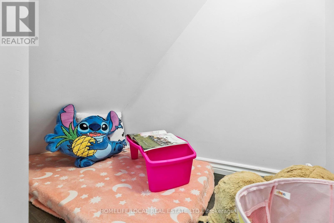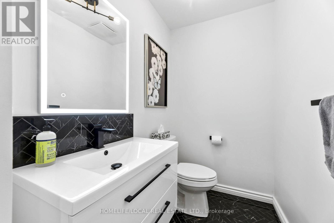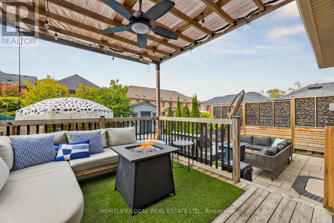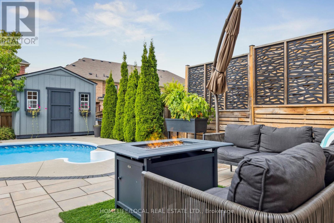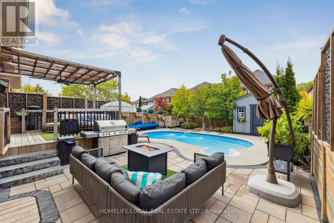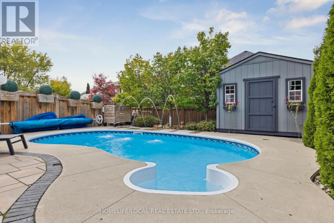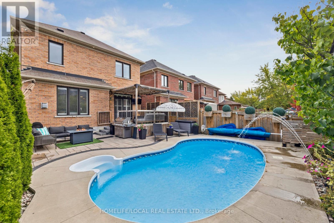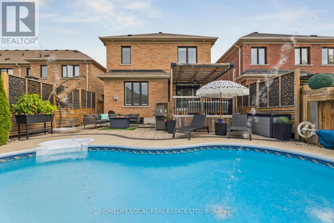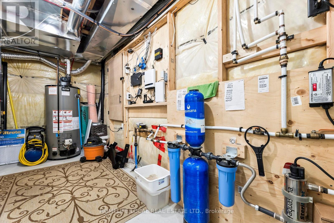147 Underwood Drive Whitby (Brooklin), Ontario L1M 0K9
$1,249,999
Welcome to this beautifully maintained and upgraded, original-owner detached home that blends luxury, comfort, and modern convenience. Nestled in the desirable Brooklin neighborhood, this 4-bedroom gem offers exceptional living space inside and out with 2572 sq ft above grade professionally finished basement. Interior Highlights: Spacious layout with 4 generously sized bedrooms. Finished basement with oversized windows, perfect for a home theatre, gym, or additional living space.Main floor office ideal for remote work or study.Custom-designed modern kitchen featuring S/S Appliances, quartz countertops, marble backsplash, and extra large island with breakfast bar Seating.Smart home integration with lights, sound system and locks. Exterior Features: Kidney-shaped saltwater inground pool with water Feature your private oasis for summer relaxation. Exterior gas lines for seamless BBQ setup and fire pits. Fully landscaped front and rear fenced in yard with elegant interlocking stonework. 2-car garage with workshop and R/I for vehicle charger plus a 4-car driveway for ample parking. This home is a rare find, combining thoughtful upgrades with timeless design. Whether you're entertaining guests or enjoying quiet family time, every corner of this property is crafted for comfort and style. Very Close to schools and HWYS. (id:41954)
Open House
This property has open houses!
2:00 pm
Ends at:4:00 pm
2:00 pm
Ends at:4:00 pm
Property Details
| MLS® Number | E12463805 |
| Property Type | Single Family |
| Community Name | Brooklin |
| Amenities Near By | Golf Nearby, Park, Public Transit |
| Community Features | Community Centre |
| Equipment Type | Water Heater - Gas, Water Heater |
| Parking Space Total | 6 |
| Pool Features | Salt Water Pool |
| Pool Type | Inground Pool |
| Rental Equipment Type | Water Heater - Gas, Water Heater |
| Structure | Deck, Workshop |
| View Type | View Of Water |
Building
| Bathroom Total | 4 |
| Bedrooms Above Ground | 4 |
| Bedrooms Total | 4 |
| Age | 6 To 15 Years |
| Amenities | Fireplace(s) |
| Appliances | Garage Door Opener Remote(s), Central Vacuum, Dishwasher, Dryer, Stove, Washer, Water Treatment, Refrigerator |
| Basement Development | Finished |
| Basement Type | N/a (finished) |
| Construction Status | Insulation Upgraded |
| Construction Style Attachment | Detached |
| Cooling Type | Central Air Conditioning, Ventilation System |
| Exterior Finish | Brick |
| Fire Protection | Smoke Detectors |
| Fireplace Present | Yes |
| Fireplace Total | 3 |
| Flooring Type | Hardwood, Carpeted |
| Foundation Type | Concrete |
| Half Bath Total | 1 |
| Heating Fuel | Natural Gas |
| Heating Type | Forced Air |
| Stories Total | 2 |
| Size Interior | 2500 - 3000 Sqft |
| Type | House |
| Utility Water | Municipal Water |
Parking
| Garage |
Land
| Acreage | No |
| Fence Type | Fenced Yard |
| Land Amenities | Golf Nearby, Park, Public Transit |
| Sewer | Sanitary Sewer |
| Size Depth | 120 Ft ,3 In |
| Size Frontage | 34 Ft ,6 In |
| Size Irregular | 34.5 X 120.3 Ft |
| Size Total Text | 34.5 X 120.3 Ft |
| Zoning Description | Rb4* |
Rooms
| Level | Type | Length | Width | Dimensions |
|---|---|---|---|---|
| Second Level | Bedroom 4 | 3.54 m | 5 m | 3.54 m x 5 m |
| Second Level | Bedroom 3 | 3.87 m | 4.88 m | 3.87 m x 4.88 m |
| Second Level | Bedroom 2 | 4.54 m | 3.38 m | 4.54 m x 3.38 m |
| Second Level | Primary Bedroom | 5.52 m | 4.27 m | 5.52 m x 4.27 m |
| Basement | Family Room | 7.35 m | 7.86 m | 7.35 m x 7.86 m |
| Ground Level | Great Room | 7.47 m | 4.79 m | 7.47 m x 4.79 m |
| Ground Level | Kitchen | 4.3 m | 3.35 m | 4.3 m x 3.35 m |
| Ground Level | Den | 4.3 m | 2.93 m | 4.3 m x 2.93 m |
Utilities
| Cable | Installed |
| Electricity | Installed |
| Sewer | Installed |
https://www.realtor.ca/real-estate/28992827/147-underwood-drive-whitby-brooklin-brooklin
Interested?
Contact us for more information
