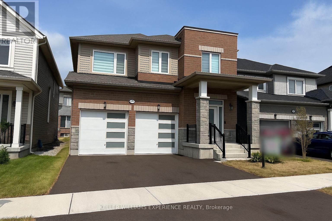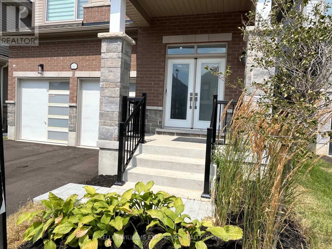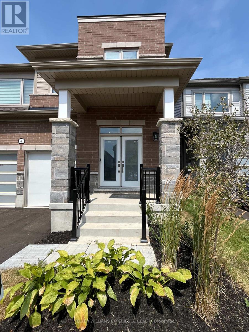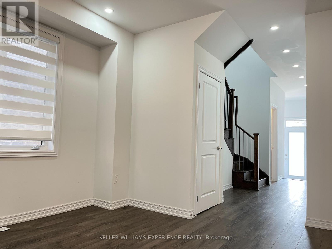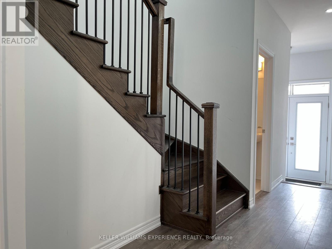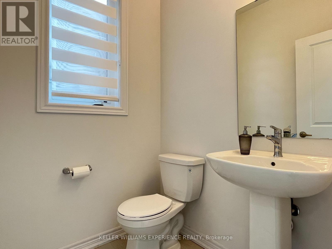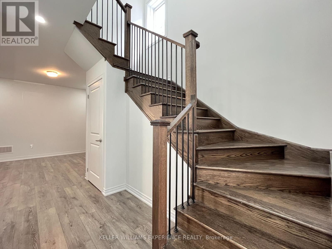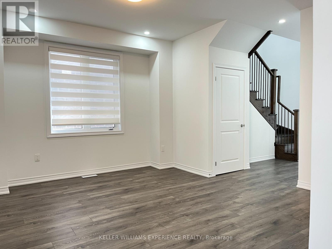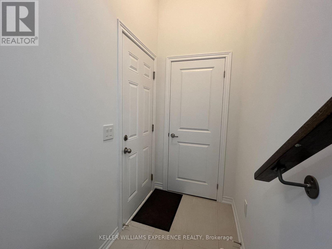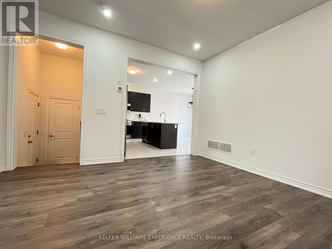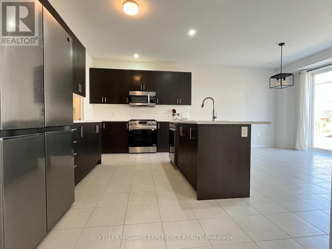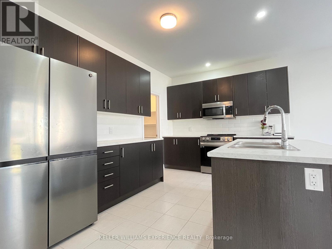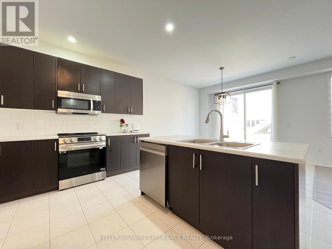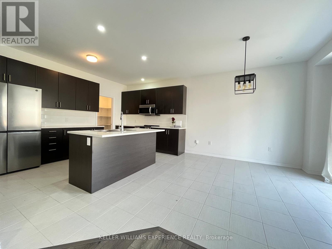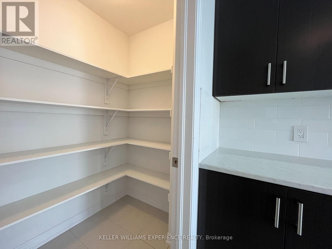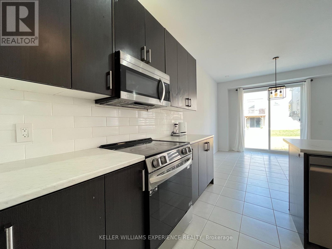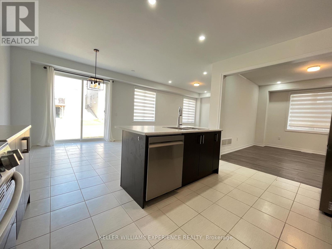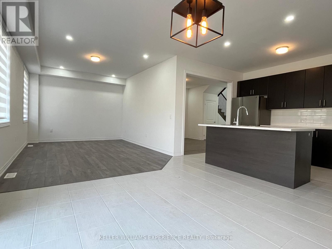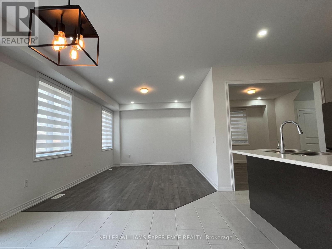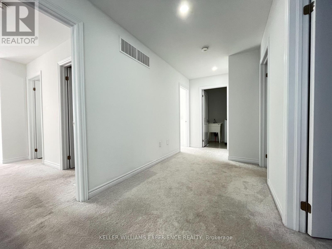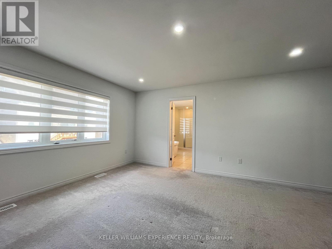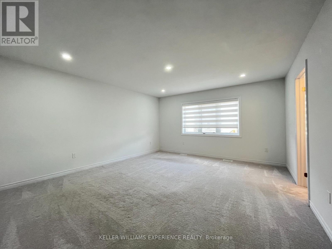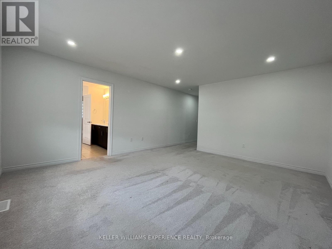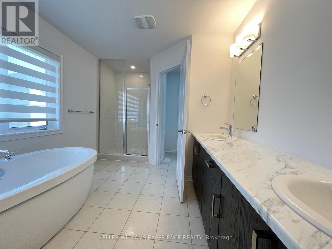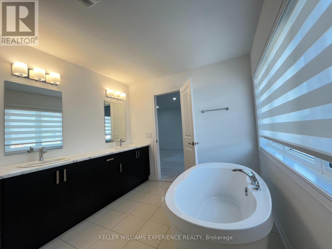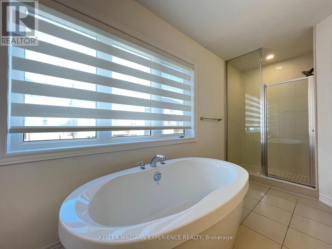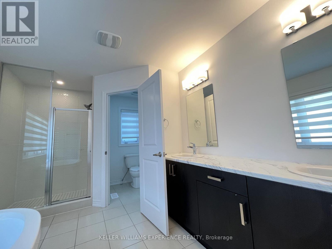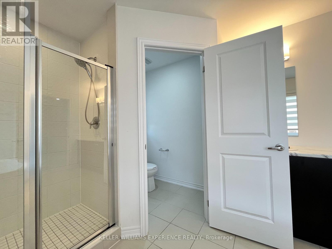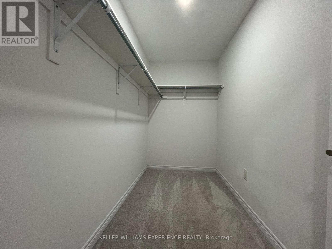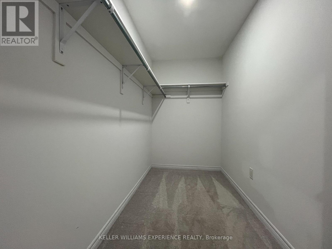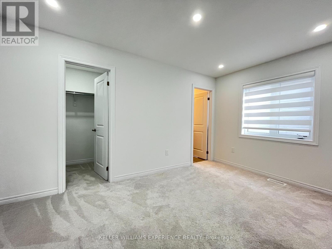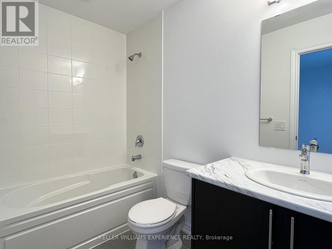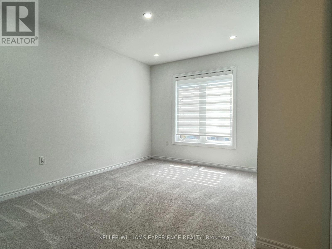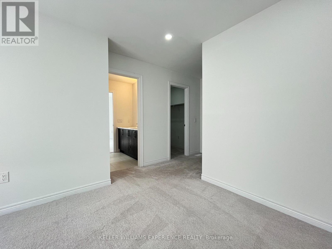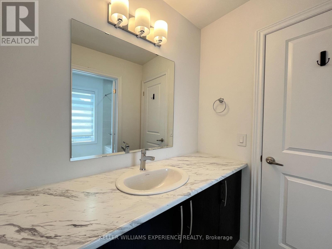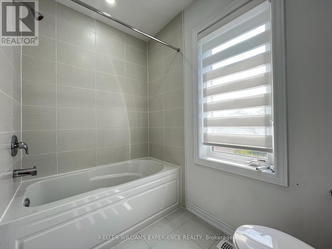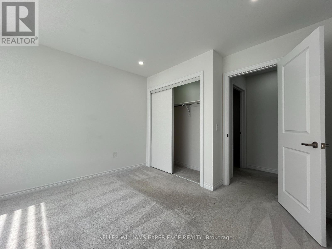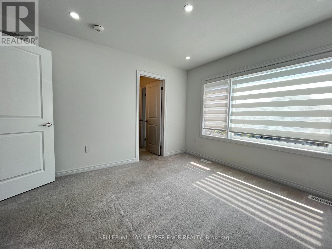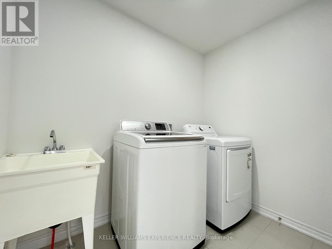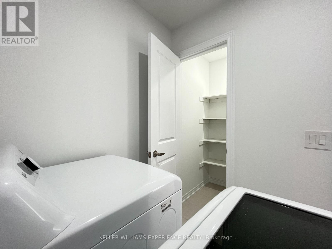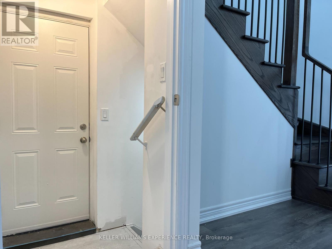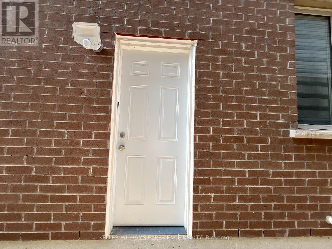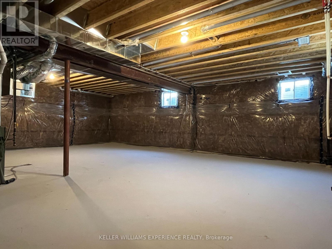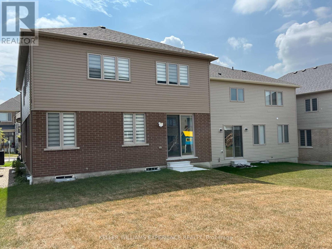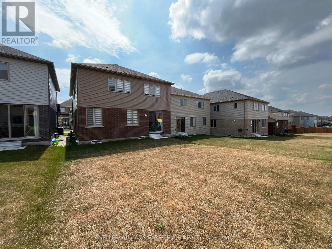4 Bedroom
4 Bathroom
2500 - 3000 sqft
Central Air Conditioning
Forced Air
$948,888
Luxury, space, and style all in one stunning package!Welcome to 147 Povey Rd, Fergus, an upgraded Grandview Model B offering 2,450 sq. ft. of modern elegance. The designer eat-in kitchen with pantry, sleek backsplash, and pot lights flows into a bright great room and out to your backyard ideal for family gatherings and summer BBQs. Upstairs, the primary suite is your private retreat with a huge walk-in closet and spa-like 5-piece ensuite with freestanding soaker tub. Every bedroom has a walk-in closet two share a Jack & Jill bath, and the fourth has its own ensuite! Convenience is built in with second-floor laundry and inside access from the double garage. Plus a separate side entrance to the basement offers income potential or an in-law suite. This is your chance to own a showpiece home in a family-friendly community close to parks, schools, and all amenities. Move in and love where you live! (id:41954)
Property Details
|
MLS® Number
|
X12334810 |
|
Property Type
|
Single Family |
|
Community Name
|
Fergus |
|
Equipment Type
|
Water Heater - Gas, Water Heater |
|
Features
|
Flat Site, Sump Pump |
|
Parking Space Total
|
4 |
|
Rental Equipment Type
|
Water Heater - Gas, Water Heater |
Building
|
Bathroom Total
|
4 |
|
Bedrooms Above Ground
|
4 |
|
Bedrooms Total
|
4 |
|
Appliances
|
Water Meter, Water Heater, Dishwasher, Microwave, Stove, Washer, Window Coverings, Refrigerator |
|
Basement Features
|
Separate Entrance |
|
Basement Type
|
Full, N/a |
|
Construction Style Attachment
|
Detached |
|
Cooling Type
|
Central Air Conditioning |
|
Exterior Finish
|
Brick, Stone |
|
Foundation Type
|
Poured Concrete |
|
Half Bath Total
|
1 |
|
Heating Fuel
|
Natural Gas |
|
Heating Type
|
Forced Air |
|
Stories Total
|
2 |
|
Size Interior
|
2500 - 3000 Sqft |
|
Type
|
House |
|
Utility Water
|
Municipal Water |
Parking
Land
|
Acreage
|
No |
|
Sewer
|
Sanitary Sewer |
|
Size Depth
|
110 Ft |
|
Size Frontage
|
36 Ft |
|
Size Irregular
|
36 X 110 Ft |
|
Size Total Text
|
36 X 110 Ft |
Rooms
| Level |
Type |
Length |
Width |
Dimensions |
|
Second Level |
Bathroom |
2.68 m |
1.49 m |
2.68 m x 1.49 m |
|
Second Level |
Bathroom |
4.24 m |
2.84 m |
4.24 m x 2.84 m |
|
Second Level |
Laundry Room |
2.42 m |
1.71 m |
2.42 m x 1.71 m |
|
Second Level |
Bedroom |
3.92 m |
3.29 m |
3.92 m x 3.29 m |
|
Second Level |
Bedroom 2 |
3.75 m |
3.3 m |
3.75 m x 3.3 m |
|
Second Level |
Bedroom 3 |
4.27 m |
2.75 m |
4.27 m x 2.75 m |
|
Second Level |
Primary Bedroom |
7.29 m |
4.39 m |
7.29 m x 4.39 m |
|
Second Level |
Bathroom |
3.16 m |
1.81 m |
3.16 m x 1.81 m |
|
Main Level |
Kitchen |
4.41 m |
3.04 m |
4.41 m x 3.04 m |
|
Main Level |
Dining Room |
3.53 m |
3.5 m |
3.53 m x 3.5 m |
|
Main Level |
Living Room |
5.04 m |
3.51 m |
5.04 m x 3.51 m |
|
Main Level |
Family Room |
3.98 m |
3.48 m |
3.98 m x 3.48 m |
|
Main Level |
Bathroom |
1.59 m |
1.5 m |
1.59 m x 1.5 m |
Utilities
|
Cable
|
Installed |
|
Electricity
|
Installed |
|
Sewer
|
Installed |
https://www.realtor.ca/real-estate/28712666/147-povey-road-centre-wellington-fergus-fergus
