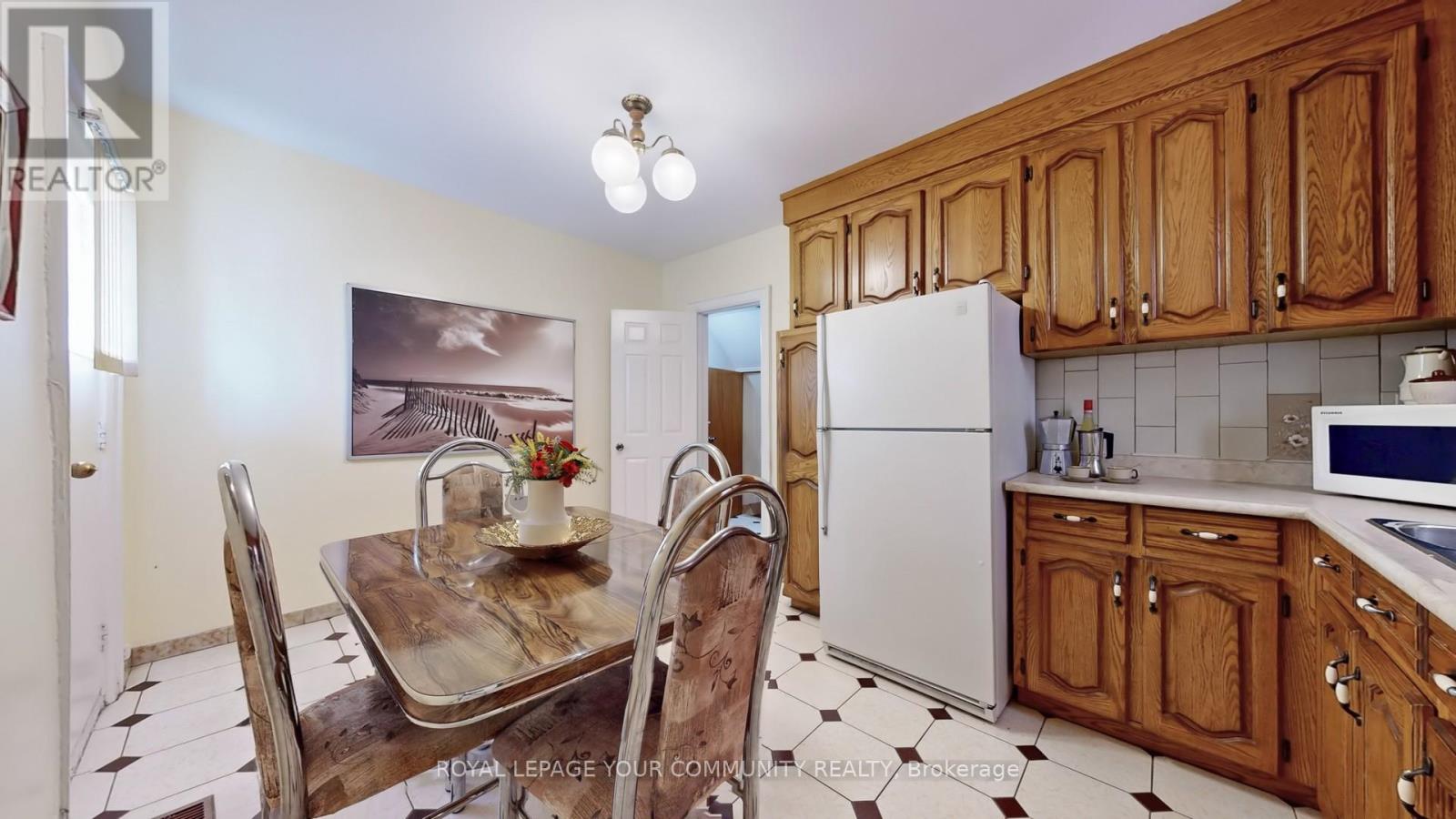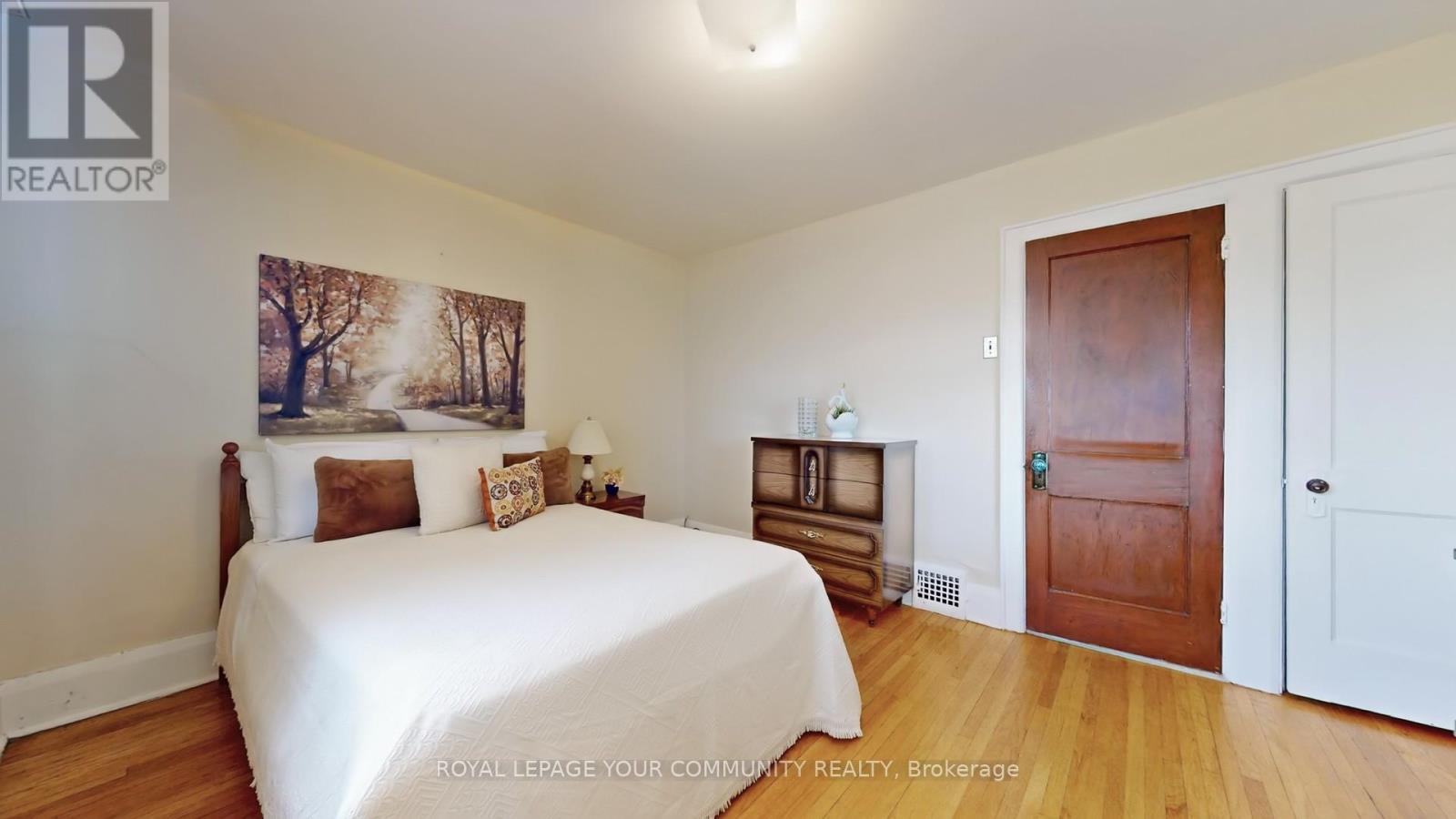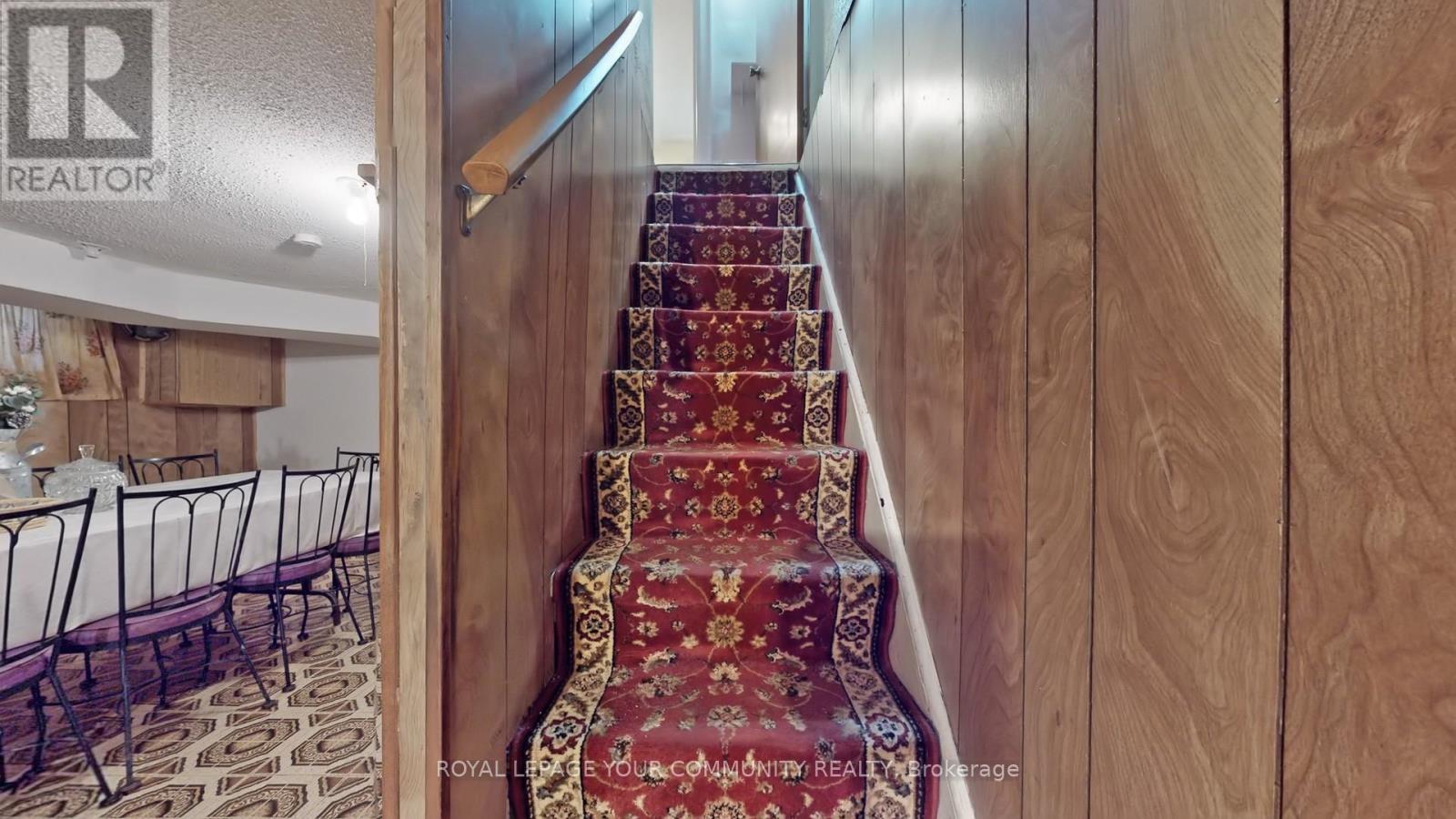3 Bedroom
2 Bathroom
1100 - 1500 sqft
Central Air Conditioning
Forced Air
$899,900
Well-maintained home by long-time owners, featuring a very functional layout in the heart of Corso Italia. Cozy living and dining areas, plus an eat-in kitchen with a walkout to the yard. Offers 3 very spacious bedrooms the 3rd can be converted into a 2nd kitchen if desired. Finished open concept basement with a 3-piece bathroom, a large cantina, and a stairway leading to the backyard. Double car garage. Conveniently located with everything at your fingertips: Earlscourt Park, Joseph Piccininni Community Centre, bakeries, TTC, schools, and much more! (id:41954)
Property Details
|
MLS® Number
|
W12186853 |
|
Property Type
|
Single Family |
|
Community Name
|
Corso Italia-Davenport |
|
Amenities Near By
|
Public Transit, Park |
|
Community Features
|
Community Centre |
|
Features
|
Lane |
|
Parking Space Total
|
2 |
Building
|
Bathroom Total
|
2 |
|
Bedrooms Above Ground
|
3 |
|
Bedrooms Total
|
3 |
|
Appliances
|
Freezer, Stove, Washer, Window Coverings, Refrigerator |
|
Basement Development
|
Finished |
|
Basement Type
|
N/a (finished) |
|
Construction Style Attachment
|
Semi-detached |
|
Cooling Type
|
Central Air Conditioning |
|
Exterior Finish
|
Brick |
|
Flooring Type
|
Hardwood, Ceramic |
|
Foundation Type
|
Unknown |
|
Heating Fuel
|
Natural Gas |
|
Heating Type
|
Forced Air |
|
Stories Total
|
2 |
|
Size Interior
|
1100 - 1500 Sqft |
|
Type
|
House |
|
Utility Water
|
Municipal Water |
Parking
Land
|
Acreage
|
No |
|
Fence Type
|
Fenced Yard |
|
Land Amenities
|
Public Transit, Park |
|
Sewer
|
Sanitary Sewer |
|
Size Depth
|
128 Ft |
|
Size Frontage
|
18 Ft |
|
Size Irregular
|
18 X 128 Ft |
|
Size Total Text
|
18 X 128 Ft |
Rooms
| Level |
Type |
Length |
Width |
Dimensions |
|
Second Level |
Primary Bedroom |
4.02 m |
3.22 m |
4.02 m x 3.22 m |
|
Second Level |
Bedroom 2 |
3.74 m |
2.66 m |
3.74 m x 2.66 m |
|
Second Level |
Bedroom 3 |
3.24 m |
2.75 m |
3.24 m x 2.75 m |
|
Basement |
Recreational, Games Room |
7.65 m |
3.58 m |
7.65 m x 3.58 m |
|
Basement |
Laundry Room |
3.04 m |
3.04 m |
3.04 m x 3.04 m |
|
Basement |
Cold Room |
3.31 m |
2.65 m |
3.31 m x 2.65 m |
|
Main Level |
Living Room |
3.62 m |
3.09 m |
3.62 m x 3.09 m |
|
Main Level |
Dining Room |
3.29 m |
2.96 m |
3.29 m x 2.96 m |
|
Main Level |
Kitchen |
4.33 m |
3.18 m |
4.33 m x 3.18 m |
https://www.realtor.ca/real-estate/28396614/147-nairn-avenue-toronto-corso-italia-davenport-corso-italia-davenport










































