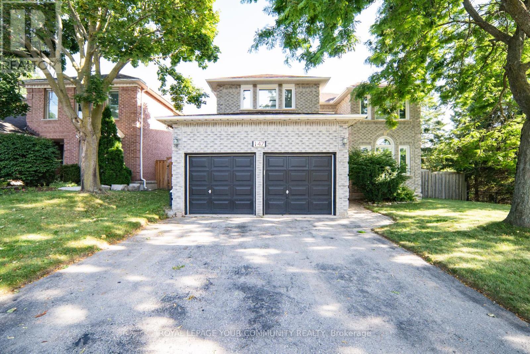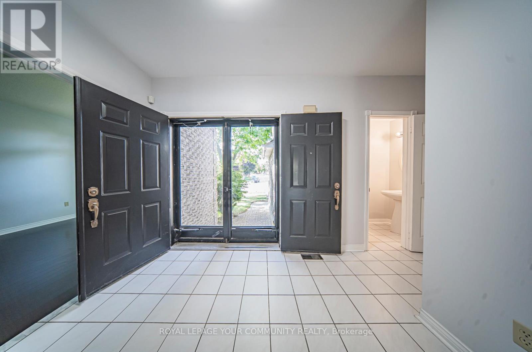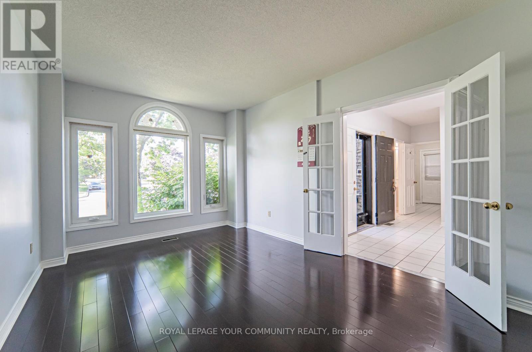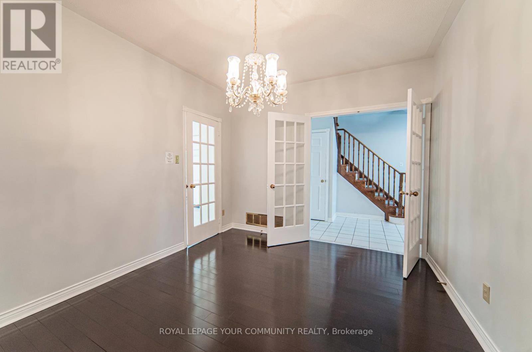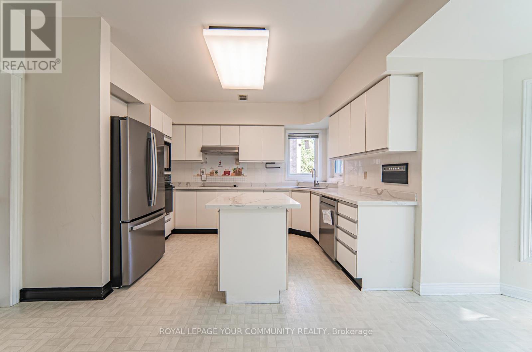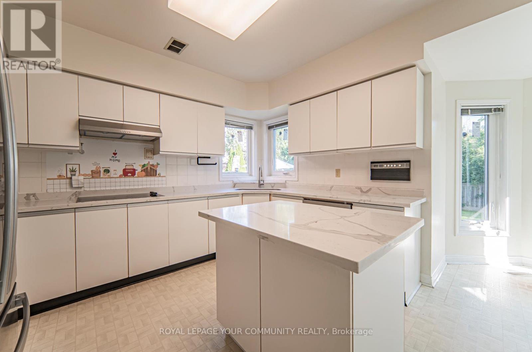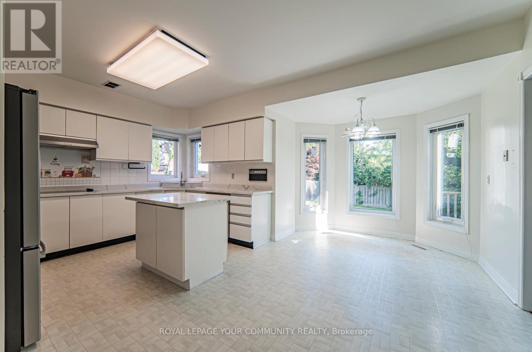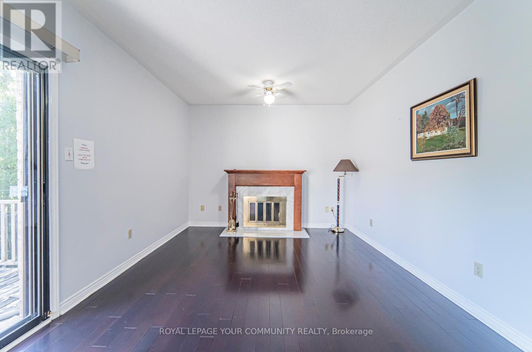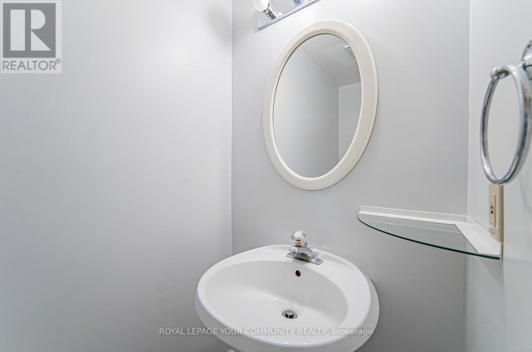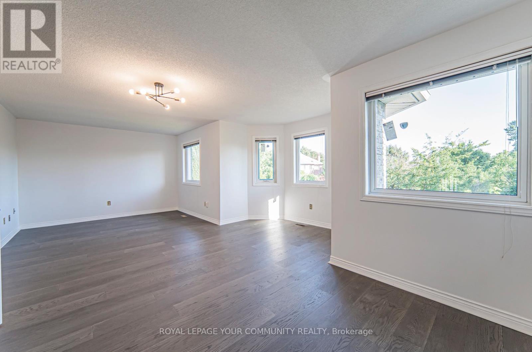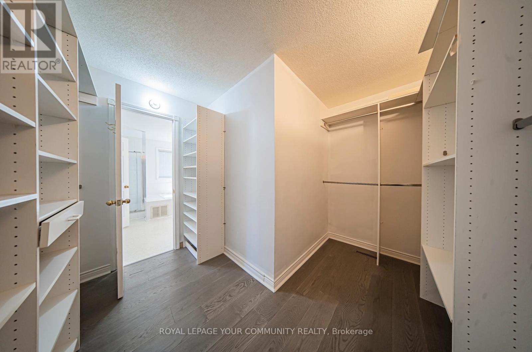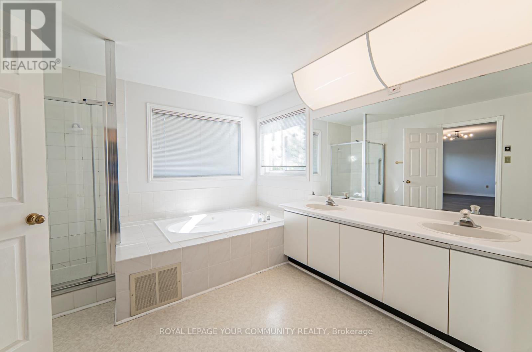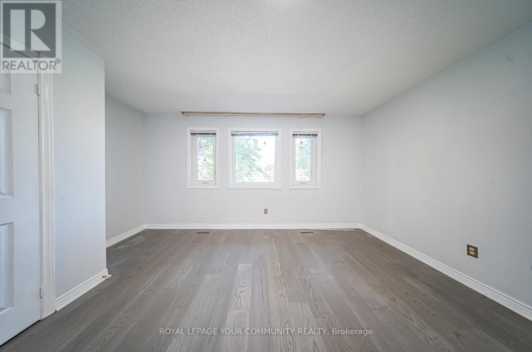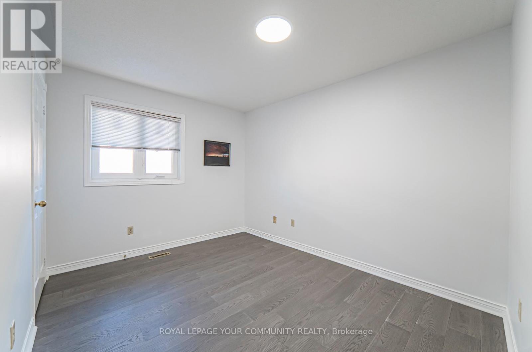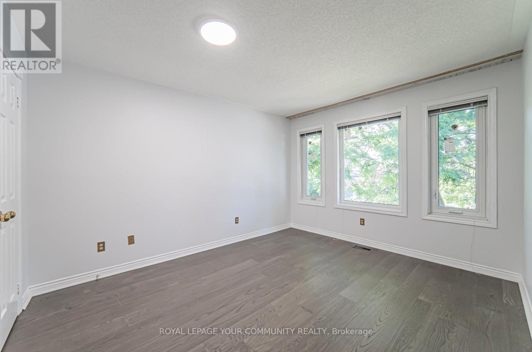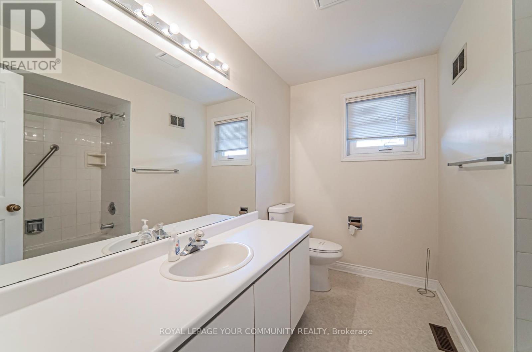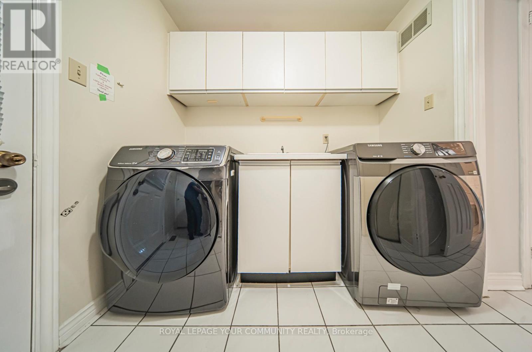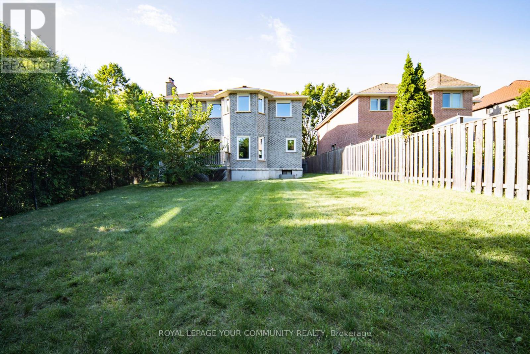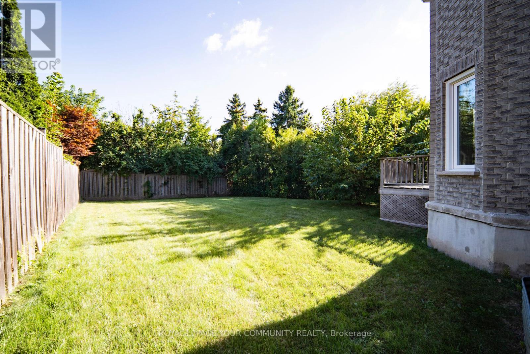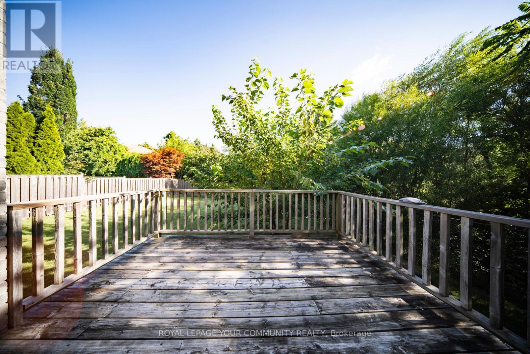4 Bedroom
3 Bathroom
2500 - 3000 sqft
Fireplace
Central Air Conditioning
Forced Air
$1,580,000
Welcome to this stunning, sunfilled, south-facing property and enjoy a quiet, large, and deep ravine backyard with complete privacy and scenic views. Nearly 3000saft, 9' ceiling on the main floor and lots of windows. Lots of upgrades, quartz countertops (2023), newer windows (2023), appliances (2023), carpet free. Close to HWY 404 & 407 and a variety of shops such as T&T supermarket, Freshway supermarket, First Markam Place, King Square shopping centre, banks, providing easy access to everything you need. Top ranking schools: Buttonville PS (7.8), Unionville HS (8.9), St Justin Martyr CES (10), St Augustine CHS (9.6). This home can be move-in ready or full of potentials to make it your dream home. (id:41954)
Property Details
|
MLS® Number
|
N12471597 |
|
Property Type
|
Single Family |
|
Community Name
|
Buttonville |
|
Amenities Near By
|
Schools, Park, Public Transit |
|
Features
|
Ravine, Carpet Free |
|
Parking Space Total
|
4 |
|
Structure
|
Deck |
Building
|
Bathroom Total
|
3 |
|
Bedrooms Above Ground
|
4 |
|
Bedrooms Total
|
4 |
|
Age
|
31 To 50 Years |
|
Amenities
|
Fireplace(s) |
|
Appliances
|
Range, Oven - Built-in, Water Heater, Dishwasher, Dryer, Hood Fan, Microwave, Oven, Stove, Washer, Window Coverings, Refrigerator |
|
Basement Development
|
Unfinished |
|
Basement Type
|
N/a (unfinished) |
|
Construction Style Attachment
|
Detached |
|
Cooling Type
|
Central Air Conditioning |
|
Exterior Finish
|
Brick |
|
Fireplace Present
|
Yes |
|
Flooring Type
|
Hardwood, Laminate |
|
Foundation Type
|
Concrete |
|
Half Bath Total
|
1 |
|
Heating Fuel
|
Natural Gas |
|
Heating Type
|
Forced Air |
|
Stories Total
|
2 |
|
Size Interior
|
2500 - 3000 Sqft |
|
Type
|
House |
|
Utility Water
|
Municipal Water |
Parking
Land
|
Acreage
|
No |
|
Fence Type
|
Fenced Yard |
|
Land Amenities
|
Schools, Park, Public Transit |
|
Sewer
|
Sanitary Sewer |
|
Size Depth
|
139 Ft |
|
Size Frontage
|
72 Ft |
|
Size Irregular
|
72 X 139 Ft |
|
Size Total Text
|
72 X 139 Ft |
Rooms
| Level |
Type |
Length |
Width |
Dimensions |
|
Second Level |
Primary Bedroom |
7.19 m |
3.43 m |
7.19 m x 3.43 m |
|
Second Level |
Bedroom 2 |
4.04 m |
2.87 m |
4.04 m x 2.87 m |
|
Second Level |
Bedroom 3 |
3.96 m |
3.35 m |
3.96 m x 3.35 m |
|
Second Level |
Bedroom 4 |
3.35 m |
3.84 m |
3.35 m x 3.84 m |
|
Main Level |
Family Room |
4.93 m |
3.48 m |
4.93 m x 3.48 m |
|
Main Level |
Living Room |
3.28 m |
4.78 m |
3.28 m x 4.78 m |
|
Main Level |
Office |
3.28 m |
2.87 m |
3.28 m x 2.87 m |
|
Main Level |
Dining Room |
3.96 m |
3.15 m |
3.96 m x 3.15 m |
|
Main Level |
Kitchen |
2.67 m |
3.81 m |
2.67 m x 3.81 m |
|
Main Level |
Eating Area |
2.84 m |
4.98 m |
2.84 m x 4.98 m |
Utilities
|
Cable
|
Available |
|
Electricity
|
Available |
|
Sewer
|
Available |
https://www.realtor.ca/real-estate/29009476/147-john-button-boulevard-markham-buttonville-buttonville
