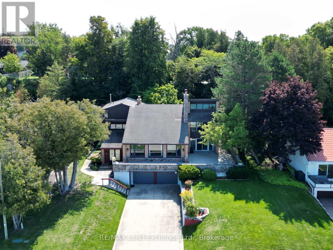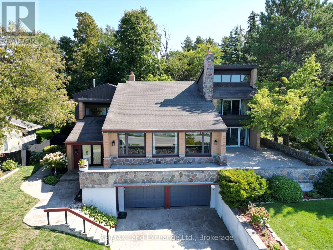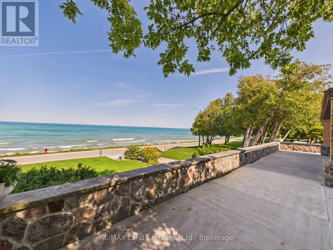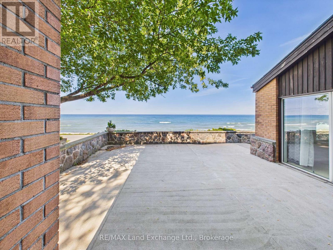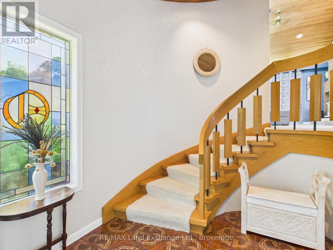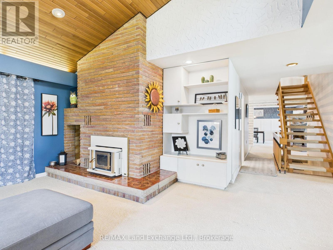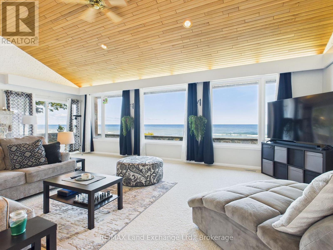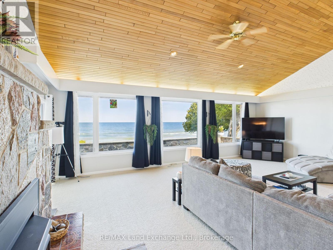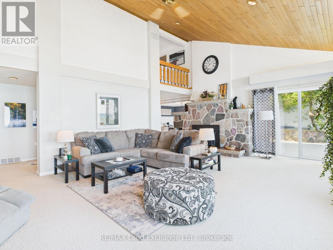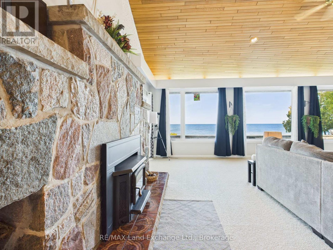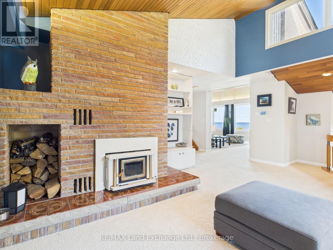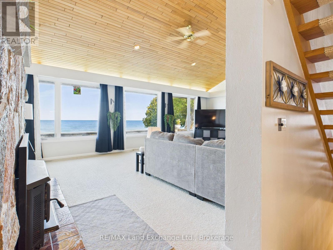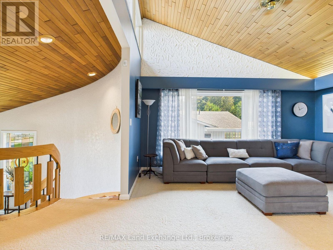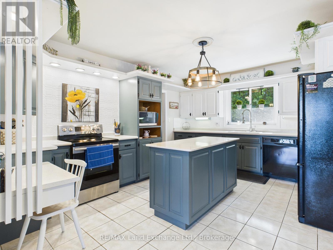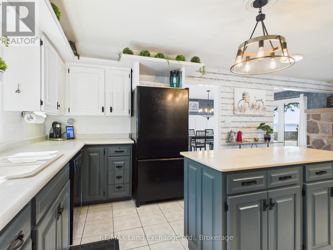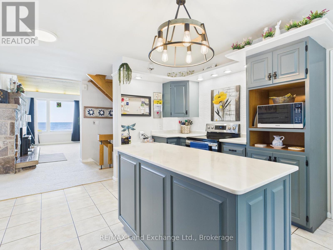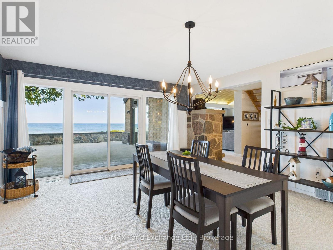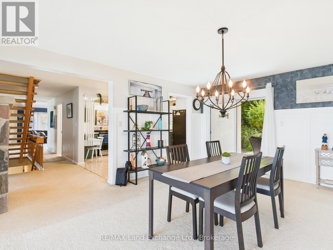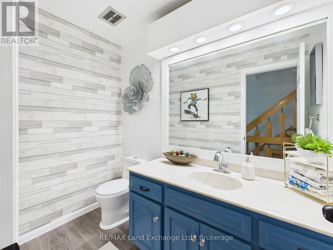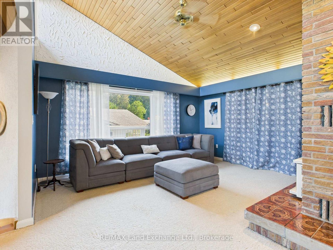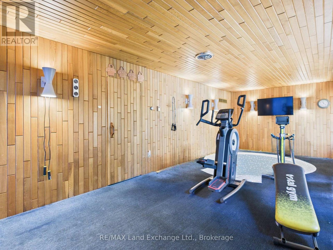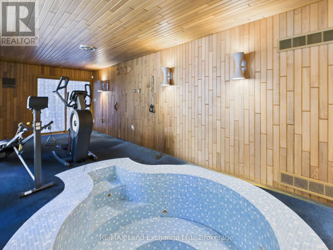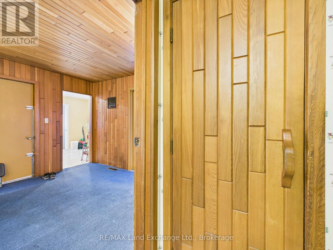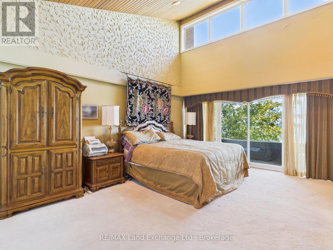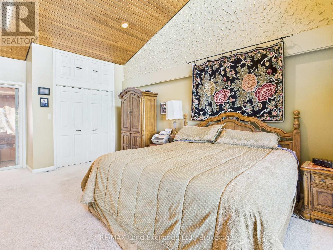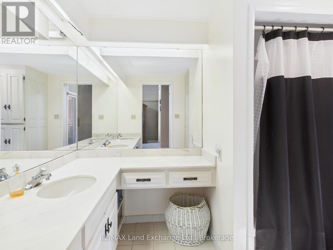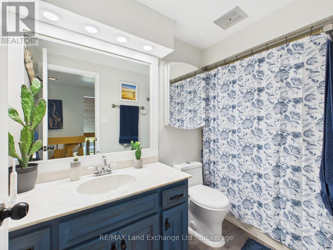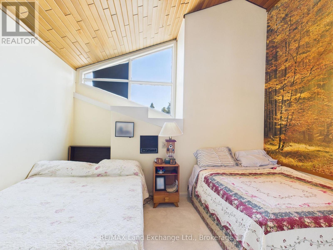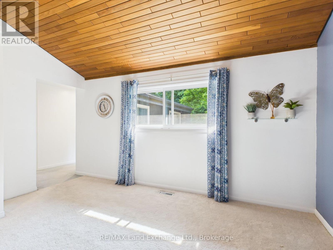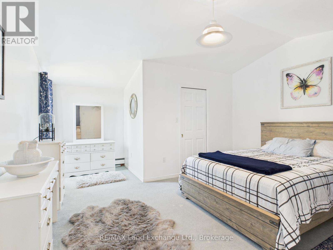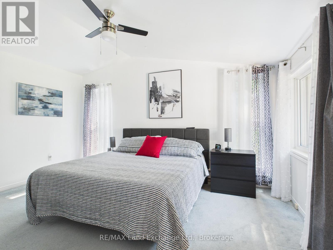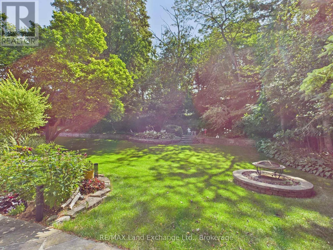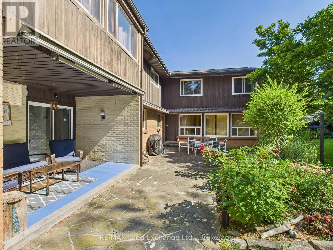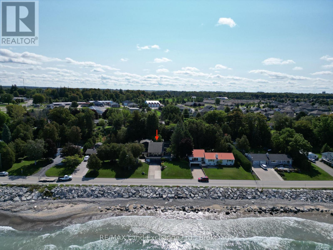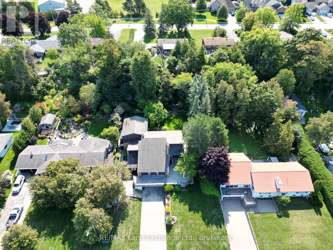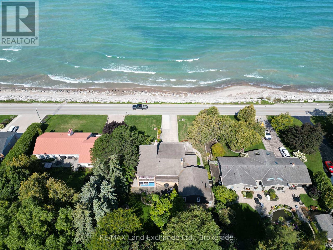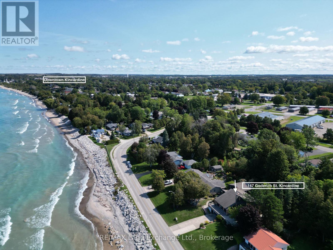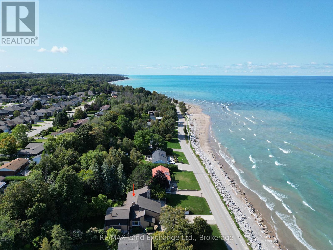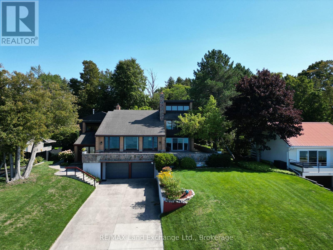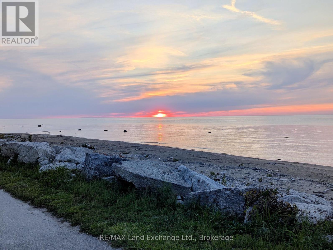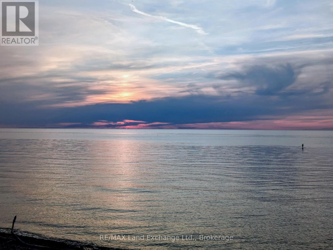5 Bedroom
4 Bathroom
3500 - 5000 sqft
Fireplace
Central Air Conditioning
Forced Air
Waterfront
Landscaped
$1,899,900
Prestigious Lakeside Living in Kincardine! Executive 5-Bedroom Home nestled along one of the most exclusive stretches of Lakeside properties in Kincardine, this stunning executive-style home offers over 5,000 sq ft of luxurious living space designed for comfort, relaxation, and entertaining.Boasting 5 spacious bedrooms and 4 well-appointed bathrooms, the home features a chefs kitchen complete with built-in appliances and a large centre island perfect for family meals or entertaining guests. The grand dining room opens directly onto a lake-facing patio, creating an effortless flow between indoor and outdoor living. Enjoy breathtaking lake views from the expansive living room, framed by oversized windows that flood the space with natural light. The lower level includes a dedicated spa, sauna, and fitness room, offering a private retreat within your own home.Step outside to a beautiful, private backyard oasis filled with mature perennial gardens, ideal for quiet reflection or vibrant gatherings.This is a rare opportunity to own a lakefront gem in one of Kincardines most sought-after neighborhoods. (id:41954)
Property Details
|
MLS® Number
|
X12394630 |
|
Property Type
|
Single Family |
|
Community Name
|
Kincardine |
|
Easement
|
Environment Protected |
|
Features
|
Dry, Paved Yard, Sauna |
|
Parking Space Total
|
8 |
|
Structure
|
Deck, Patio(s) |
|
View Type
|
Lake View, View Of Water, Direct Water View, Unobstructed Water View |
|
Water Front Name
|
Lake Huron |
|
Water Front Type
|
Waterfront |
Building
|
Bathroom Total
|
4 |
|
Bedrooms Above Ground
|
5 |
|
Bedrooms Total
|
5 |
|
Age
|
31 To 50 Years |
|
Appliances
|
Garage Door Opener Remote(s), Water Heater - Tankless, Water Heater |
|
Basement Development
|
Finished |
|
Basement Features
|
Walk Out |
|
Basement Type
|
N/a (finished) |
|
Construction Style Attachment
|
Detached |
|
Cooling Type
|
Central Air Conditioning |
|
Exterior Finish
|
Wood, Brick |
|
Fireplace Present
|
Yes |
|
Fireplace Total
|
3 |
|
Foundation Type
|
Concrete |
|
Half Bath Total
|
1 |
|
Heating Fuel
|
Natural Gas |
|
Heating Type
|
Forced Air |
|
Stories Total
|
2 |
|
Size Interior
|
3500 - 5000 Sqft |
|
Type
|
House |
|
Utility Power
|
Generator |
|
Utility Water
|
Municipal Water |
Parking
Land
|
Access Type
|
Year-round Access, Public Docking |
|
Acreage
|
No |
|
Landscape Features
|
Landscaped |
|
Sewer
|
Sanitary Sewer |
|
Size Depth
|
207 Ft |
|
Size Frontage
|
100 Ft |
|
Size Irregular
|
100 X 207 Ft |
|
Size Total Text
|
100 X 207 Ft |
Rooms
| Level |
Type |
Length |
Width |
Dimensions |
|
Second Level |
Den |
4.26 m |
1.82 m |
4.26 m x 1.82 m |
|
Second Level |
Primary Bedroom |
6.24 m |
4.72 m |
6.24 m x 4.72 m |
|
Second Level |
Bedroom |
3.65 m |
3.65 m |
3.65 m x 3.65 m |
|
Second Level |
Bedroom |
4.97 m |
4.26 m |
4.97 m x 4.26 m |
|
Second Level |
Bedroom |
3.65 m |
4.72 m |
3.65 m x 4.72 m |
|
Lower Level |
Recreational, Games Room |
6.7 m |
4.41 m |
6.7 m x 4.41 m |
|
Lower Level |
Bedroom |
4.26 m |
3.65 m |
4.26 m x 3.65 m |
|
Main Level |
Living Room |
7.97 m |
5.48 m |
7.97 m x 5.48 m |
|
Main Level |
Dining Room |
5.63 m |
4.36 m |
5.63 m x 4.36 m |
|
Main Level |
Other |
8.22 m |
3.35 m |
8.22 m x 3.35 m |
|
Main Level |
Dining Room |
2.89 m |
3.04 m |
2.89 m x 3.04 m |
|
Main Level |
Other |
2.74 m |
3.04 m |
2.74 m x 3.04 m |
|
Main Level |
Kitchen |
4.97 m |
3.17 m |
4.97 m x 3.17 m |
|
Main Level |
Family Room |
4.87 m |
5 m |
4.87 m x 5 m |
https://www.realtor.ca/real-estate/28842691/147-goderich-street-kincardine-kincardine
