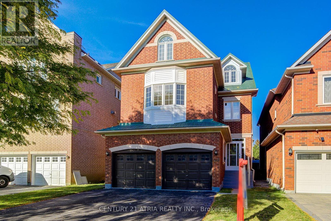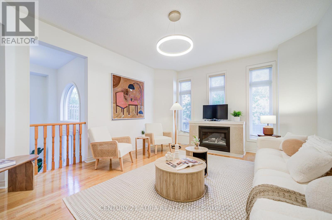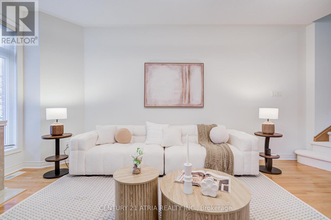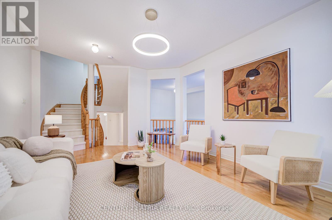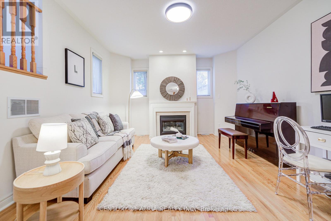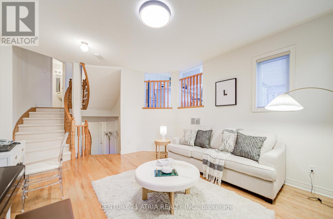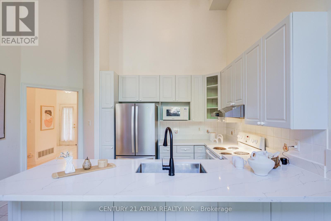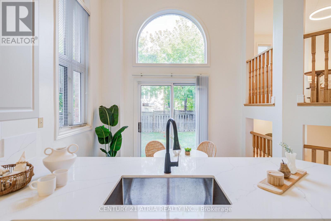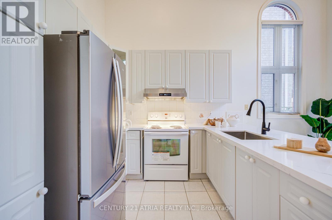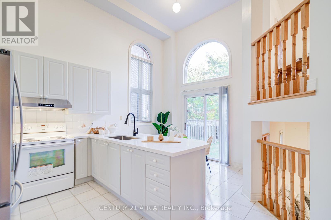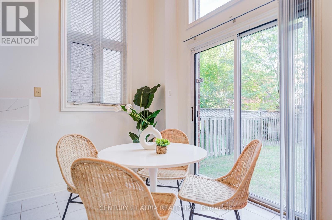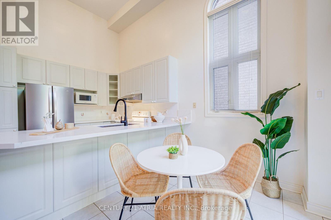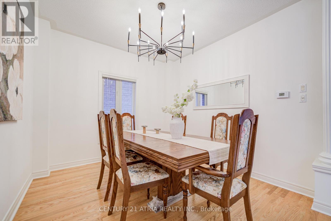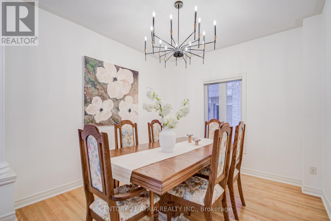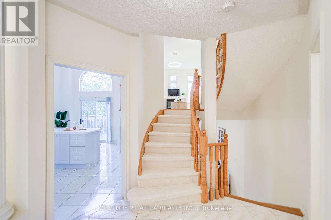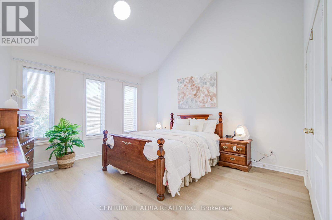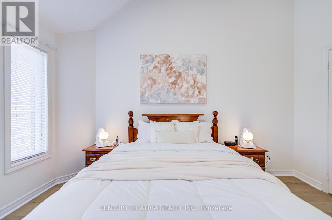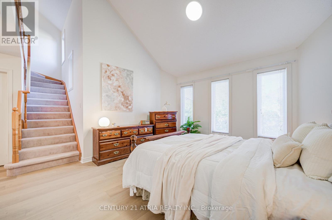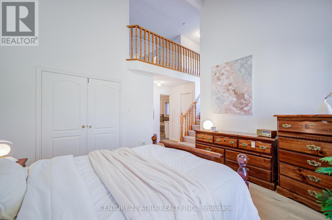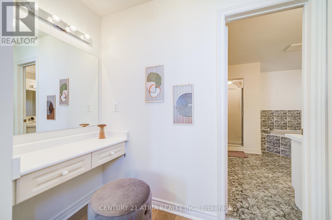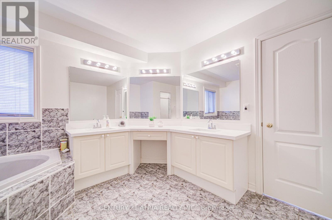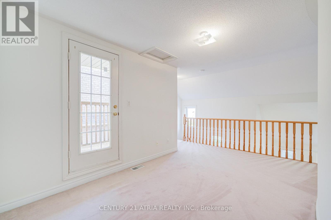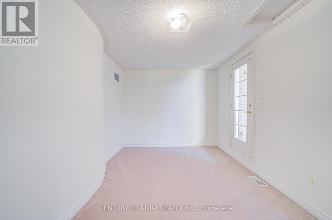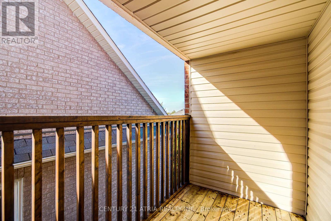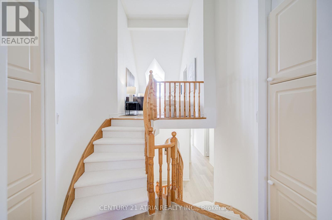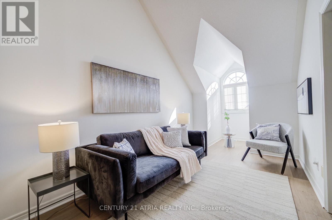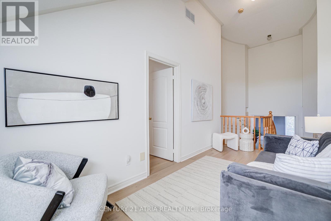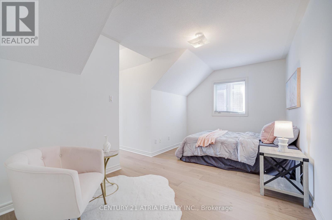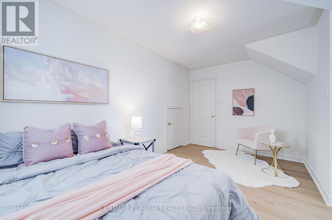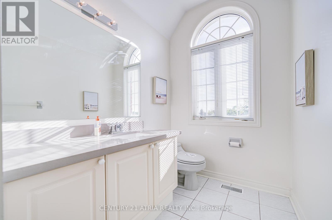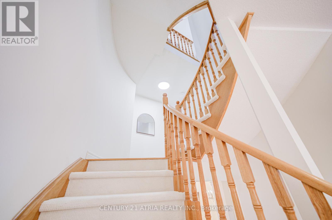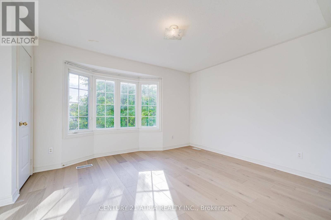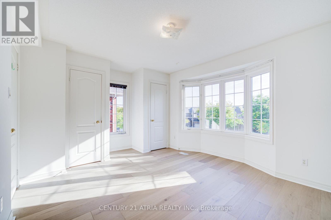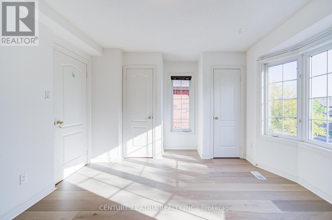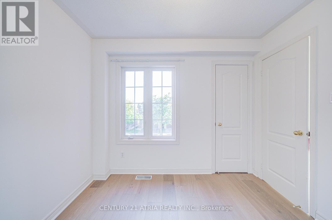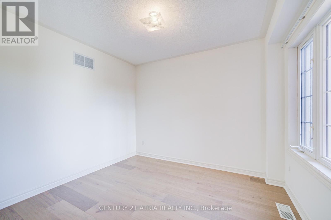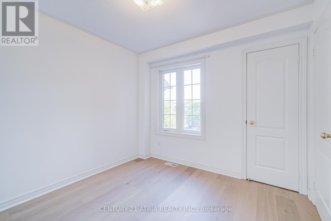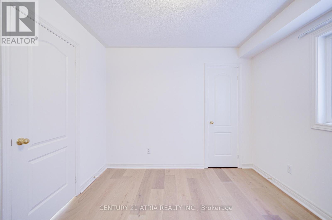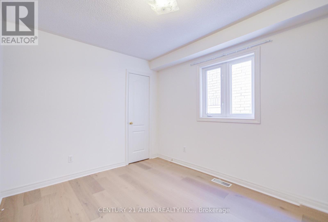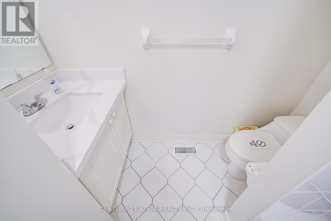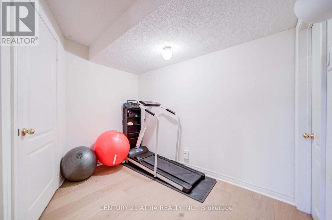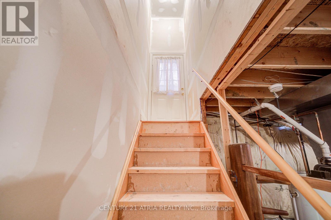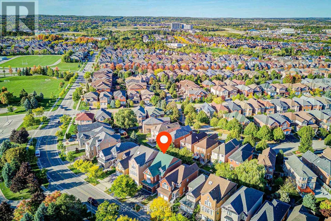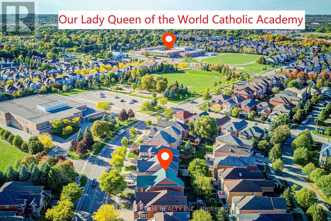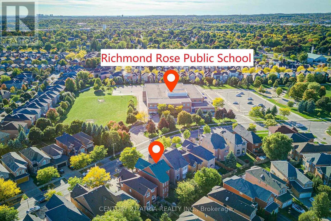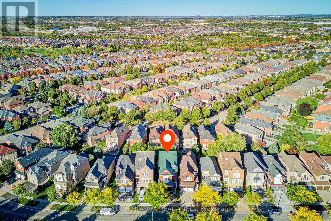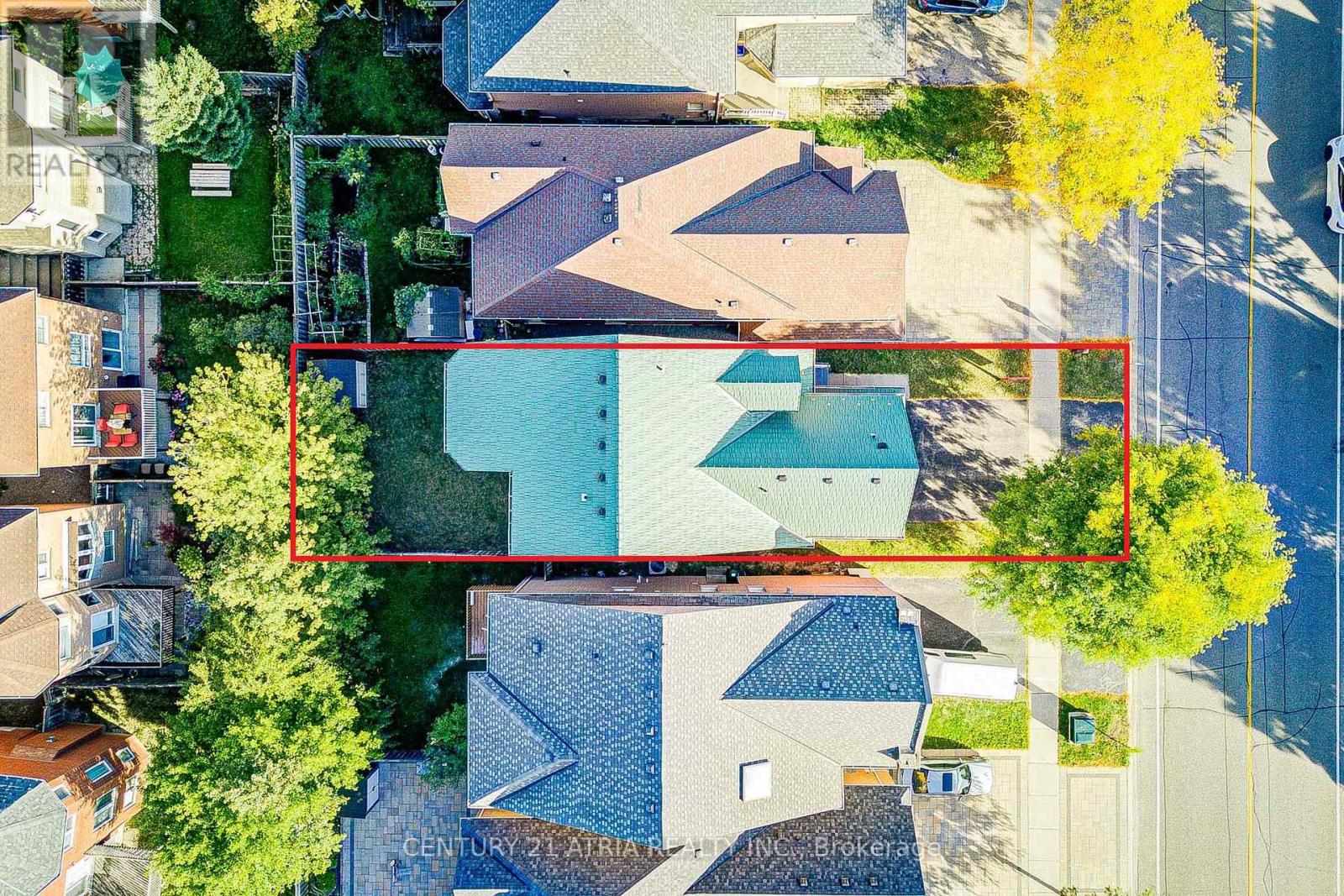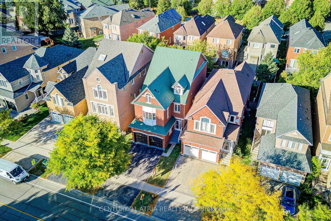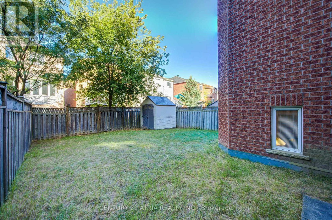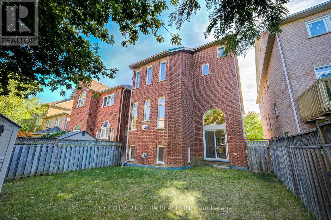147 Frank Endean Road Richmond Hill (Rouge Woods), Ontario L4S 1S7
$1,539,000
Rarely Offered in Prestigious Rouge Woods! Move-in ready and newly renovated, this stunning home combines elegance, light, and space in one of the areas most sought-after communities, within the Bayview Secondary School zone. Recent upgrades include new hardwood floors, quartz countertops, fresh paint, and modern lighting. Enjoy 5 spacious bedrooms plus a dramatic 3rd-floor loft with walk out to balcony and sitting area, perfect for families or multi-generational living. High ceiling in the kitche & breakfast area.The chef-inspired kitchen boasts quartz counters, elegant cabinetry, a single large sink, and walkout to a large yard ideal for entertaining. Two fireplaces one in the living room and one in the family room add warmth and charm. Other highlights include a primary suite with walk-in closet, spa-like ensuite, and a private loft, a premium aluminum roof with 40+ year warranty, central vacuum, upgraded staircases, and a striking skylight. Unbeatable Location & Transit Access Walking distance to YRT buses connecting to Finch Station, Leslie St., and St. Robert CHS (IB Program). 5 minutes to Richmond Hill GO Station with free parking, direct trains, and buses to Union Station. Easy access to High Tech Rd. Bus Terminal with GO buses to Pearson Airport, Hamilton (McMaster University), and beyond. Mins to HWY 404 & 407. Situated near top-ranked schools, parks, shops, and transit, this home offers the perfect blend of convenience, comfort, and community. (id:41954)
Open House
This property has open houses!
2:00 pm
Ends at:4:00 pm
2:00 pm
Ends at:4:00 pm
Property Details
| MLS® Number | N12441599 |
| Property Type | Single Family |
| Community Name | Rouge Woods |
| Equipment Type | Water Heater, Furnace |
| Parking Space Total | 4 |
| Rental Equipment Type | Water Heater, Furnace |
Building
| Bathroom Total | 5 |
| Bedrooms Above Ground | 5 |
| Bedrooms Total | 5 |
| Appliances | Dryer, Stove, Washer, Window Coverings, Refrigerator |
| Basement Development | Partially Finished |
| Basement Features | Walk-up |
| Basement Type | N/a (partially Finished) |
| Construction Style Attachment | Detached |
| Cooling Type | Central Air Conditioning |
| Exterior Finish | Brick |
| Fireplace Present | Yes |
| Flooring Type | Wood, Hardwood, Carpeted, Ceramic |
| Foundation Type | Unknown |
| Half Bath Total | 1 |
| Heating Fuel | Natural Gas |
| Heating Type | Forced Air |
| Stories Total | 3 |
| Size Interior | 3500 - 5000 Sqft |
| Type | House |
| Utility Water | Municipal Water |
Parking
| Attached Garage | |
| Garage |
Land
| Acreage | No |
| Sewer | Sanitary Sewer |
| Size Depth | 109 Ft ,10 In |
| Size Frontage | 31 Ft ,6 In |
| Size Irregular | 31.5 X 109.9 Ft |
| Size Total Text | 31.5 X 109.9 Ft |
Rooms
| Level | Type | Length | Width | Dimensions |
|---|---|---|---|---|
| Second Level | Primary Bedroom | 3.96 m | 4.2 m | 3.96 m x 4.2 m |
| Second Level | Bedroom 2 | 2.98 m | 3.35 m | 2.98 m x 3.35 m |
| Second Level | Bedroom 3 | 3.9 m | 3.35 m | 3.9 m x 3.35 m |
| Second Level | Bedroom 4 | 2.98 m | 3.04 m | 2.98 m x 3.04 m |
| Third Level | Office | 2.47 m | 4.84 m | 2.47 m x 4.84 m |
| Third Level | Loft | Measurements not available | ||
| Third Level | Bedroom 5 | 4.57 m | 2.74 m | 4.57 m x 2.74 m |
| Lower Level | Family Room | 3.96 m | 2.05 m | 3.96 m x 2.05 m |
| Main Level | Living Room | 3.96 m | 2.05 m | 3.96 m x 2.05 m |
| Main Level | Dining Room | 3.38 m | 4.26 m | 3.38 m x 4.26 m |
| Main Level | Kitchen | 4.18 m | 2.62 m | 4.18 m x 2.62 m |
| Main Level | Eating Area | 3.07 m | 2.16 m | 3.07 m x 2.16 m |
Interested?
Contact us for more information
