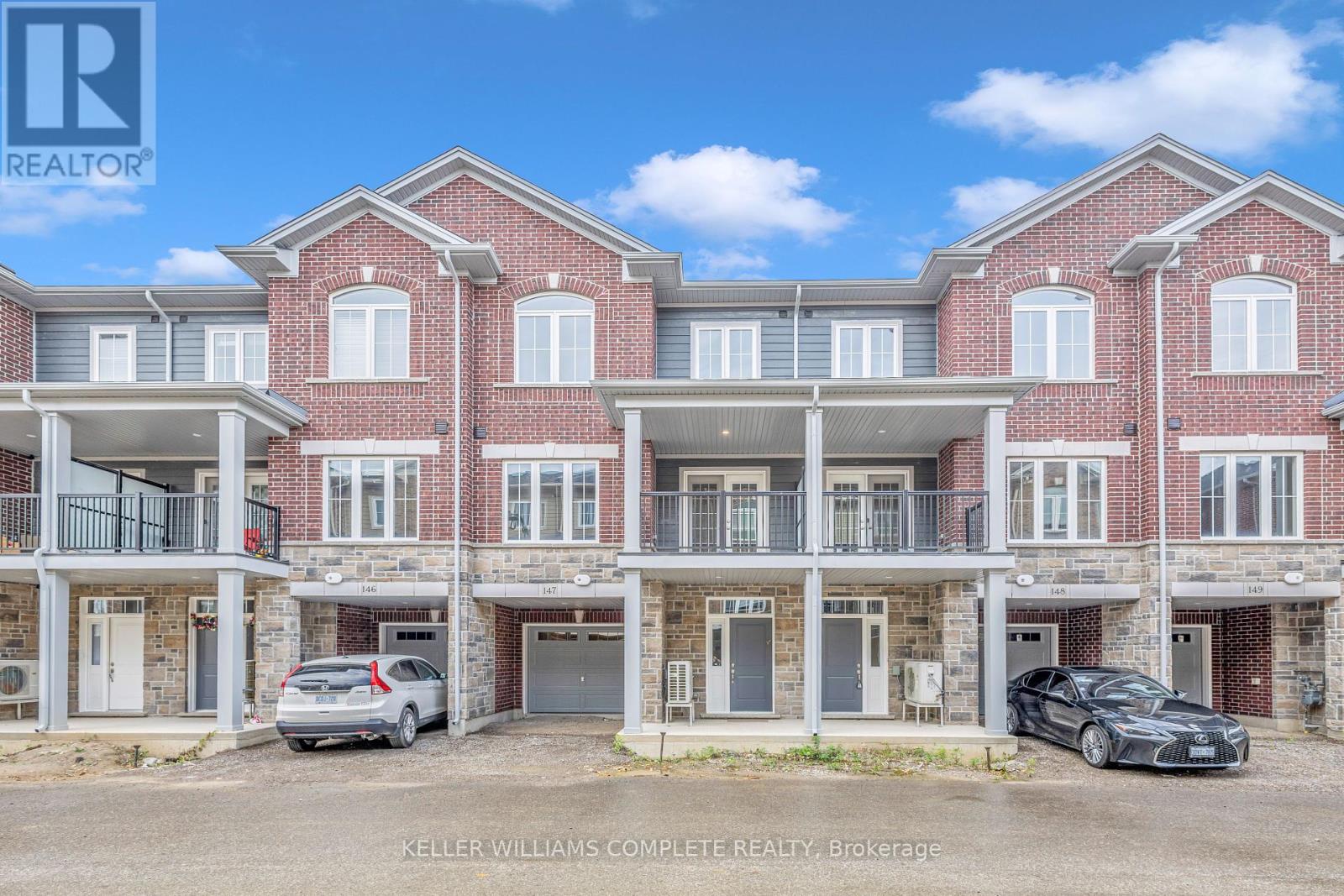147 - 677 Park Road N Brantford, Ontario N3R 0C2
$520,000Maintenance, Insurance, Parking
$258.82 Monthly
Maintenance, Insurance, Parking
$258.82 MonthlyThe Silverbridge Model by a reputable builder Dawn Victoria Homes is a dream come true. Where elegance meets comfort. Why pay for costly new construction when you can become the proud second owner of this well-kept 2024 townhome and keep more money in your pockets! A prime example of Dawn Victoria Homes' modern and functional design. Enjoy the benefits this unit has to offer, large windows that flood the space with natural light throughout the day, the open concept main floor plan which includes luxuries such as a huge living room, an eat in-kitchen, a balcony, a pantry, and a powder room. Located upstairs you will have 2 well sized bedrooms and a den which can be used as flex space as another family room, a 3rd bedroom an office or any other creative ideas! This townhouse situated in the perfect family-friendly community, with plenty to explore right outside your door. Just a few steps from Parks, shopping, grocery stores, walk-in clinics and much more. Why compromise on space when this home has everything your family needsand more? Extra privacy, large windows, and a roomy balcony for family time outdoors making it an ideal spot for the whole family, pets included. (id:41954)
Property Details
| MLS® Number | X12419735 |
| Property Type | Single Family |
| Community Features | Pet Restrictions |
| Equipment Type | Water Heater |
| Features | Balcony, In Suite Laundry |
| Parking Space Total | 2 |
| Rental Equipment Type | Water Heater |
| Structure | Patio(s), Porch |
Building
| Bathroom Total | 3 |
| Bedrooms Above Ground | 3 |
| Bedrooms Total | 3 |
| Age | 0 To 5 Years |
| Appliances | Oven - Built-in, Water Heater, All |
| Cooling Type | Central Air Conditioning |
| Exterior Finish | Brick, Vinyl Siding |
| Fireplace Present | Yes |
| Foundation Type | Poured Concrete |
| Half Bath Total | 1 |
| Heating Fuel | Natural Gas |
| Heating Type | Forced Air |
| Stories Total | 3 |
| Size Interior | 1400 - 1599 Sqft |
| Type | Row / Townhouse |
Parking
| Attached Garage | |
| Garage |
Land
| Acreage | No |
Rooms
| Level | Type | Length | Width | Dimensions |
|---|---|---|---|---|
| Second Level | Living Room | 2.87 m | 5.84 m | 2.87 m x 5.84 m |
| Second Level | Dining Room | 3.05 m | 4.52 m | 3.05 m x 4.52 m |
| Second Level | Kitchen | 2.62 m | 4.42 m | 2.62 m x 4.42 m |
| Second Level | Bathroom | 1.22 m | 1.52 m | 1.22 m x 1.52 m |
| Third Level | Bedroom | 3.1 m | 3.61 m | 3.1 m x 3.61 m |
| Third Level | Bedroom 2 | 2.11 m | 3.56 m | 2.11 m x 3.56 m |
| Third Level | Bedroom 3 | 2.72 m | 3.2 m | 2.72 m x 3.2 m |
| Third Level | Bathroom | 2.13 m | 1.22 m | 2.13 m x 1.22 m |
| Third Level | Bathroom | 2.44 m | 1.22 m | 2.44 m x 1.22 m |
| Main Level | Foyer | 2.01 m | 5.84 m | 2.01 m x 5.84 m |
https://www.realtor.ca/real-estate/28897715/147-677-park-road-n-brantford
Interested?
Contact us for more information


































