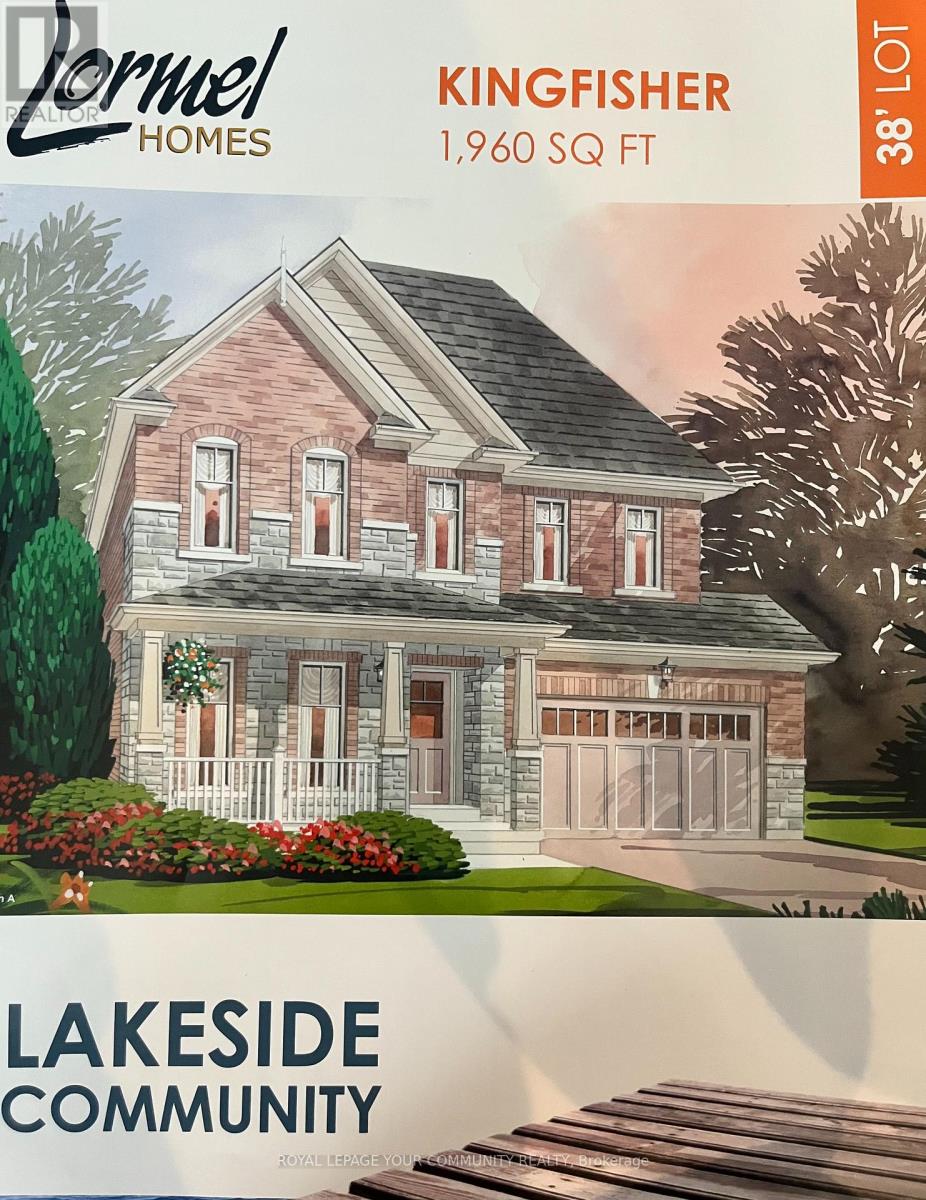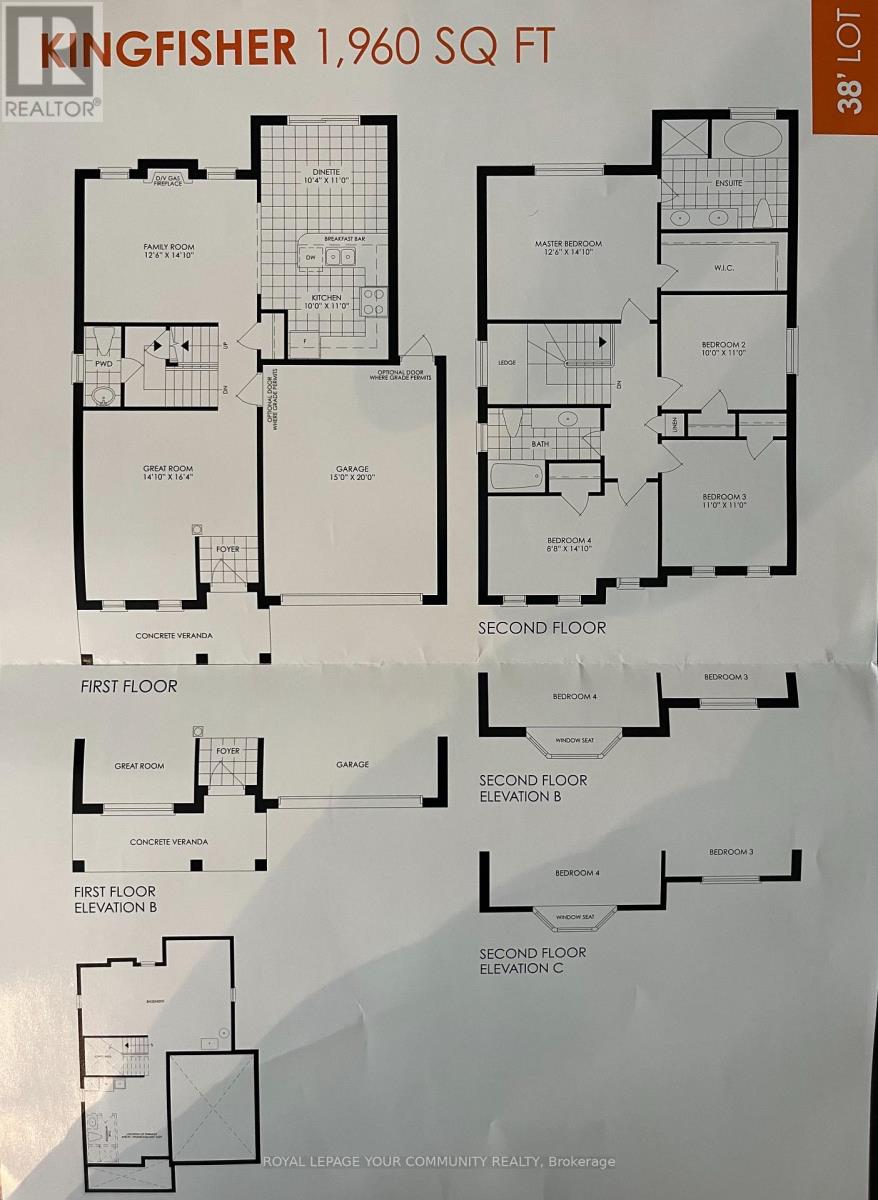4 Bedroom
3 Bathroom
1500 - 2000 sqft
Fireplace
Central Air Conditioning
Forced Air
$849,900
Move in ready Immaculate 1960 sqft detached home nestled in prime location Lefroy. This bright and spacious 4 bedroom home features a functional open concept layout with 9ft ceilings, hardwood floors thru-out, upgraded kitchen with granite countertop, stainless steel appliances and a walkout to a balcony perfect for barbecuing. Large family room with gas fireplace. Access to garage from inside. Large master bedroom with 5pc ensuite, and walk in closet. Basement is unfinished with walkout rough-in. Home is minutes from all amenities, parks, schools, community center, beach, trails and much more. Don't miss out. Easy to show with lockbox (id:41954)
Property Details
|
MLS® Number
|
N12347526 |
|
Property Type
|
Single Family |
|
Community Name
|
Lefroy |
|
Features
|
Carpet Free |
|
Parking Space Total
|
3 |
|
Structure
|
Deck |
Building
|
Bathroom Total
|
3 |
|
Bedrooms Above Ground
|
4 |
|
Bedrooms Total
|
4 |
|
Age
|
6 To 15 Years |
|
Amenities
|
Fireplace(s) |
|
Basement Development
|
Unfinished |
|
Basement Type
|
N/a (unfinished) |
|
Construction Style Attachment
|
Detached |
|
Cooling Type
|
Central Air Conditioning |
|
Exterior Finish
|
Brick, Stone |
|
Fireplace Present
|
Yes |
|
Flooring Type
|
Hardwood |
|
Foundation Type
|
Concrete |
|
Half Bath Total
|
1 |
|
Heating Fuel
|
Natural Gas |
|
Heating Type
|
Forced Air |
|
Stories Total
|
2 |
|
Size Interior
|
1500 - 2000 Sqft |
|
Type
|
House |
|
Utility Water
|
Municipal Water |
Parking
Land
|
Acreage
|
No |
|
Sewer
|
Sanitary Sewer |
|
Size Depth
|
98 Ft ,4 In |
|
Size Frontage
|
38 Ft ,1 In |
|
Size Irregular
|
38.1 X 98.4 Ft |
|
Size Total Text
|
38.1 X 98.4 Ft |
Rooms
| Level |
Type |
Length |
Width |
Dimensions |
|
Second Level |
Primary Bedroom |
4.3 m |
3.84 m |
4.3 m x 3.84 m |
|
Second Level |
Bedroom 2 |
3.35 m |
3.05 m |
3.35 m x 3.05 m |
|
Second Level |
Bedroom 3 |
3.35 m |
3.35 m |
3.35 m x 3.35 m |
|
Second Level |
Bedroom 4 |
4.3 m |
2.68 m |
4.3 m x 2.68 m |
|
Main Level |
Great Room |
5 m |
4.3 m |
5 m x 4.3 m |
|
Main Level |
Family Room |
4.3 m |
3.84 m |
4.3 m x 3.84 m |
|
Main Level |
Dining Room |
3.35 m |
3.17 m |
3.35 m x 3.17 m |
|
Main Level |
Kitchen |
3.35 m |
3.05 m |
3.35 m x 3.05 m |
https://www.realtor.ca/real-estate/28740139/1465-lormel-gate-avenue-innisfil-lefroy-lefroy















