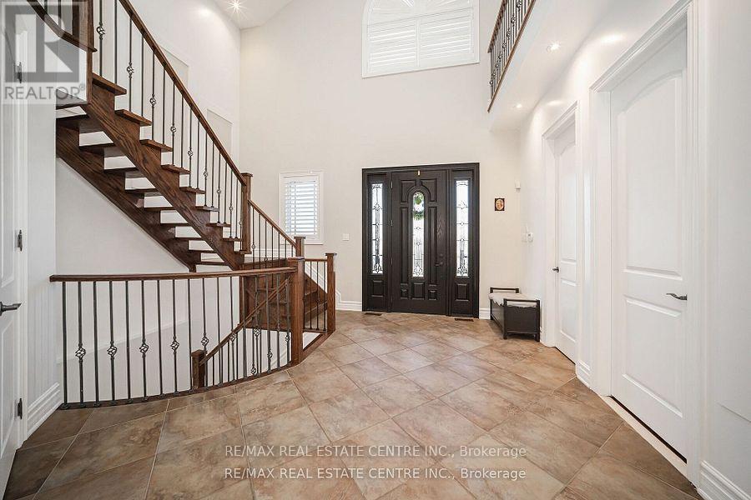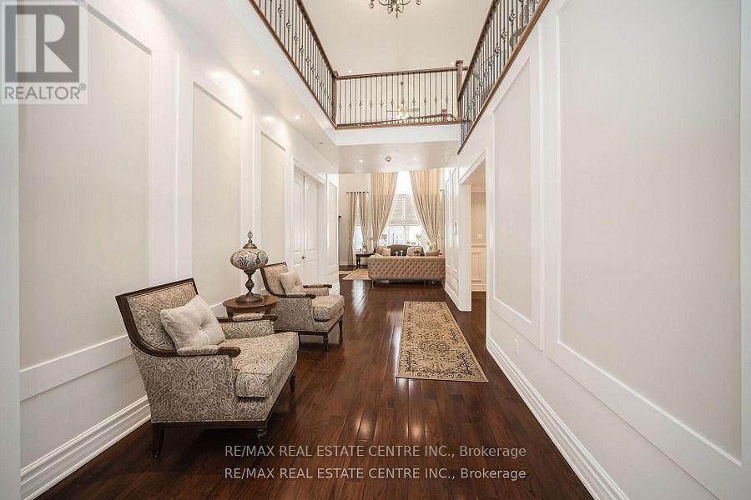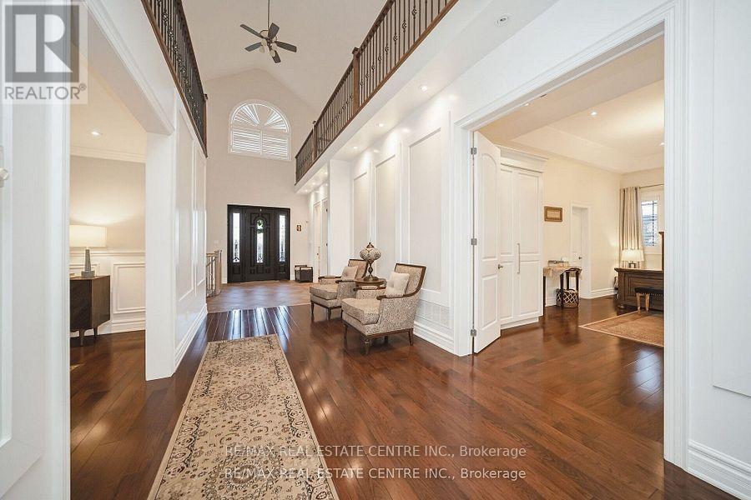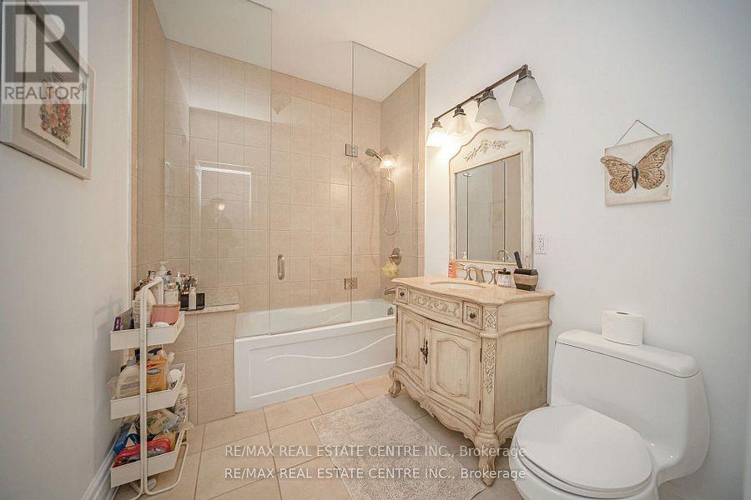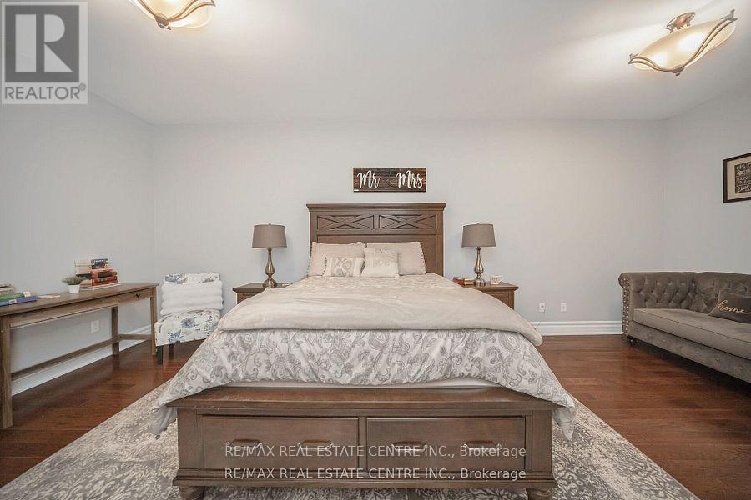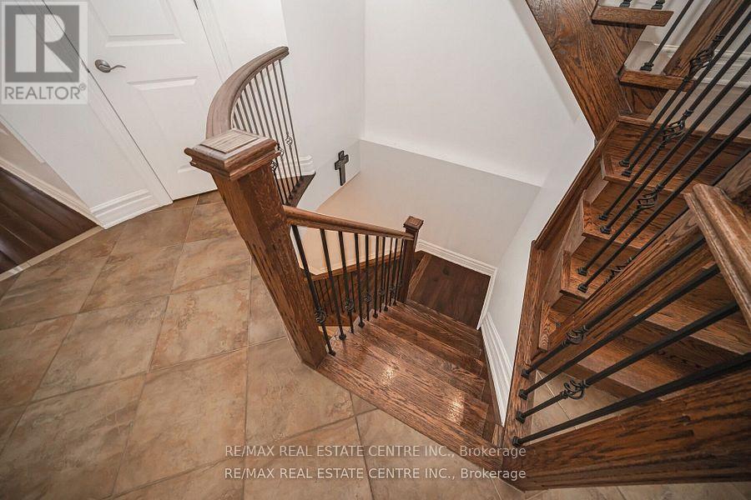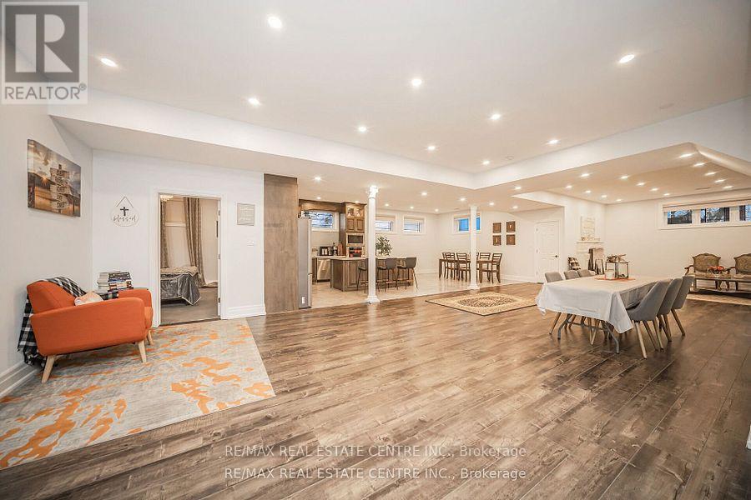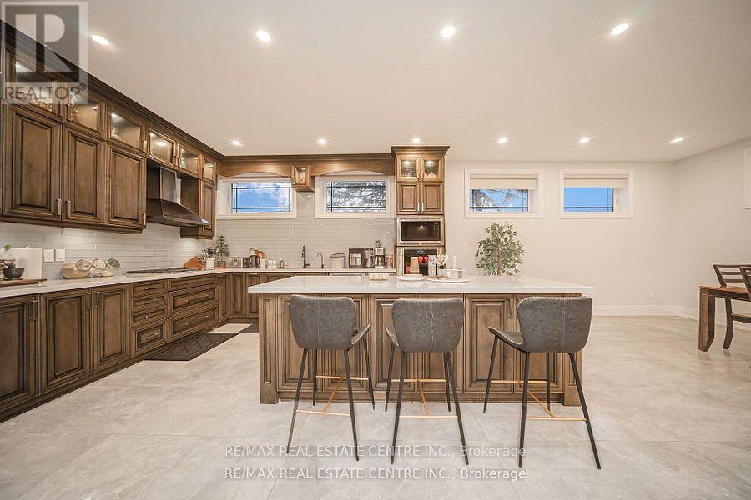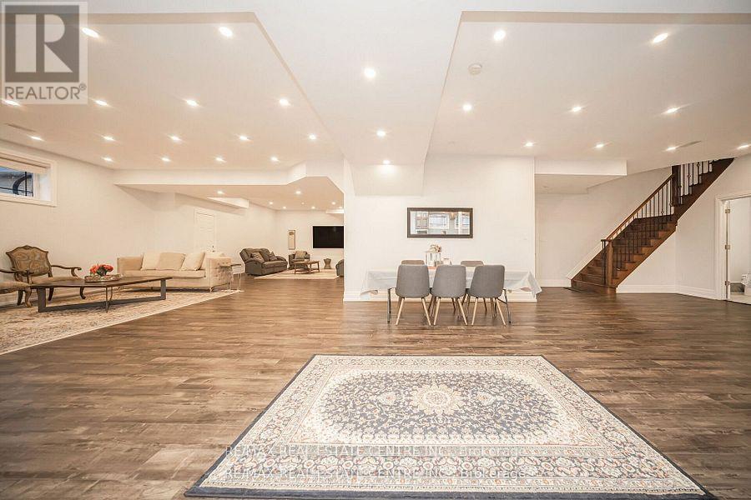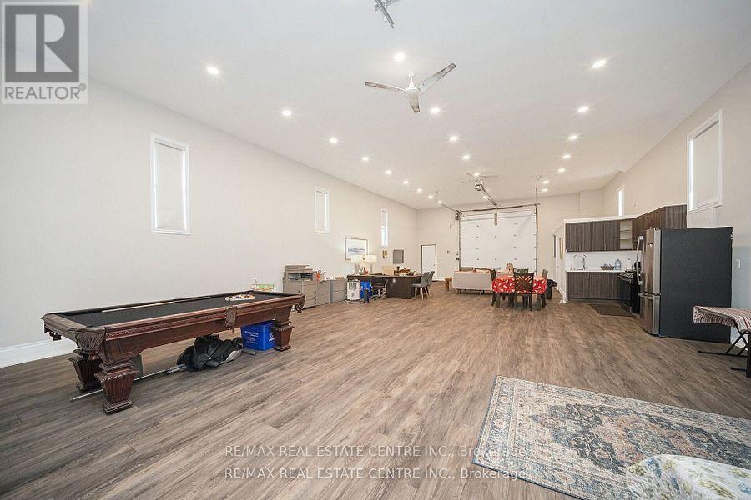5 Bedroom
7 Bathroom
5000 - 100000 sqft
Fireplace
Central Air Conditioning
Forced Air
Acreage
$4,999,900
Your Search Ends Here .This Custom Built Beauty Is Situated On 3 Sprawling Acres In Georgetown South Just Minutes From 401/407 Hwy. Over 5000 Square Feet Of Finished Space Above Grade on a Premium Lot with 134.58 Feet Front & 976 Ft Depth , This Elegantly Appointed Home Has Soaring Ceilings, Open Concept Living Areas, A Master Retreat With His& Hers Ensuites, Walk-Ins And Built-Ins, Ensuites In All Bedrooms, A Main Floor has Separate Living Room , Dining and Open Concept Living Area , Hickory Hardwood & California Shutters Throughout! All Bathroom Floors are Heated. 9Ft Celling On 2nd Floor & Basement .3 Garage Areas .Recent Upgrades are done Permanent Roof (2022) 100k Spent on it. Backyard Gazebo 2021 , Interlocking done in 2019. It Has Finished Basement with Separate Entrance From Garage With 1 Bed & 1 Bath with Huge Living room , Dining Room and Kitchen with a Lot of windows. (id:41954)
Open House
This property has open houses!
Starts at:
1:00 pm
Ends at:
4:00 pm
Property Details
|
MLS® Number
|
W12168711 |
|
Property Type
|
Single Family |
|
Community Name
|
1049 - Rural Halton Hills |
|
Amenities Near By
|
Place Of Worship |
|
Community Features
|
Community Centre |
|
Features
|
Gazebo |
|
Parking Space Total
|
32 |
|
Structure
|
Drive Shed |
Building
|
Bathroom Total
|
7 |
|
Bedrooms Above Ground
|
4 |
|
Bedrooms Below Ground
|
1 |
|
Bedrooms Total
|
5 |
|
Appliances
|
Water Heater, All, Dishwasher, Dryer, Stove, Washer, Refrigerator |
|
Basement Development
|
Finished |
|
Basement Features
|
Separate Entrance |
|
Basement Type
|
N/a (finished) |
|
Construction Style Attachment
|
Detached |
|
Cooling Type
|
Central Air Conditioning |
|
Exterior Finish
|
Brick, Stone |
|
Fireplace Present
|
Yes |
|
Flooring Type
|
Hardwood |
|
Foundation Type
|
Unknown |
|
Half Bath Total
|
1 |
|
Heating Fuel
|
Propane |
|
Heating Type
|
Forced Air |
|
Stories Total
|
2 |
|
Size Interior
|
5000 - 100000 Sqft |
|
Type
|
House |
Parking
Land
|
Acreage
|
Yes |
|
Fence Type
|
Fenced Yard |
|
Land Amenities
|
Place Of Worship |
|
Sewer
|
Septic System |
|
Size Depth
|
976 Ft ,6 In |
|
Size Frontage
|
134 Ft ,7 In |
|
Size Irregular
|
134.6 X 976.5 Ft ; 2.99 Acres |
|
Size Total Text
|
134.6 X 976.5 Ft ; 2.99 Acres|2 - 4.99 Acres |
Rooms
| Level |
Type |
Length |
Width |
Dimensions |
|
Second Level |
Loft |
10.18 m |
2.36 m |
10.18 m x 2.36 m |
|
Second Level |
Bedroom 2 |
5.92 m |
4.27 m |
5.92 m x 4.27 m |
|
Second Level |
Bedroom 3 |
6.58 m |
3.92 m |
6.58 m x 3.92 m |
|
Second Level |
Bedroom 4 |
4.54 m |
3.77 m |
4.54 m x 3.77 m |
|
Main Level |
Kitchen |
6 m |
4.18 m |
6 m x 4.18 m |
|
Main Level |
Living Room |
6.73 m |
6.17 m |
6.73 m x 6.17 m |
|
Main Level |
Dining Room |
5.23 m |
3.52 m |
5.23 m x 3.52 m |
|
Main Level |
Living Room |
6.43 m |
3.33 m |
6.43 m x 3.33 m |
|
Main Level |
Primary Bedroom |
6.45 m |
3.56 m |
6.45 m x 3.56 m |
https://www.realtor.ca/real-estate/28356980/14645-5-side-road-halton-hills-rural-halton-hills-1049-rural-halton-hills





