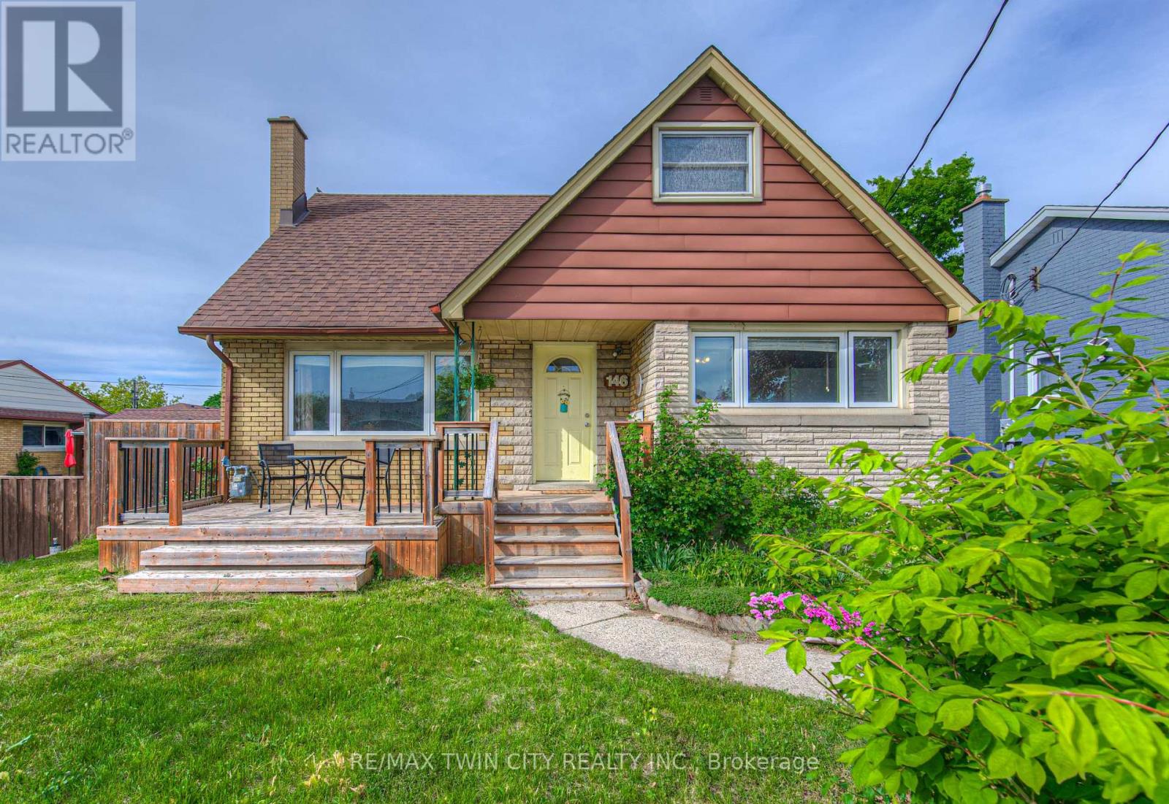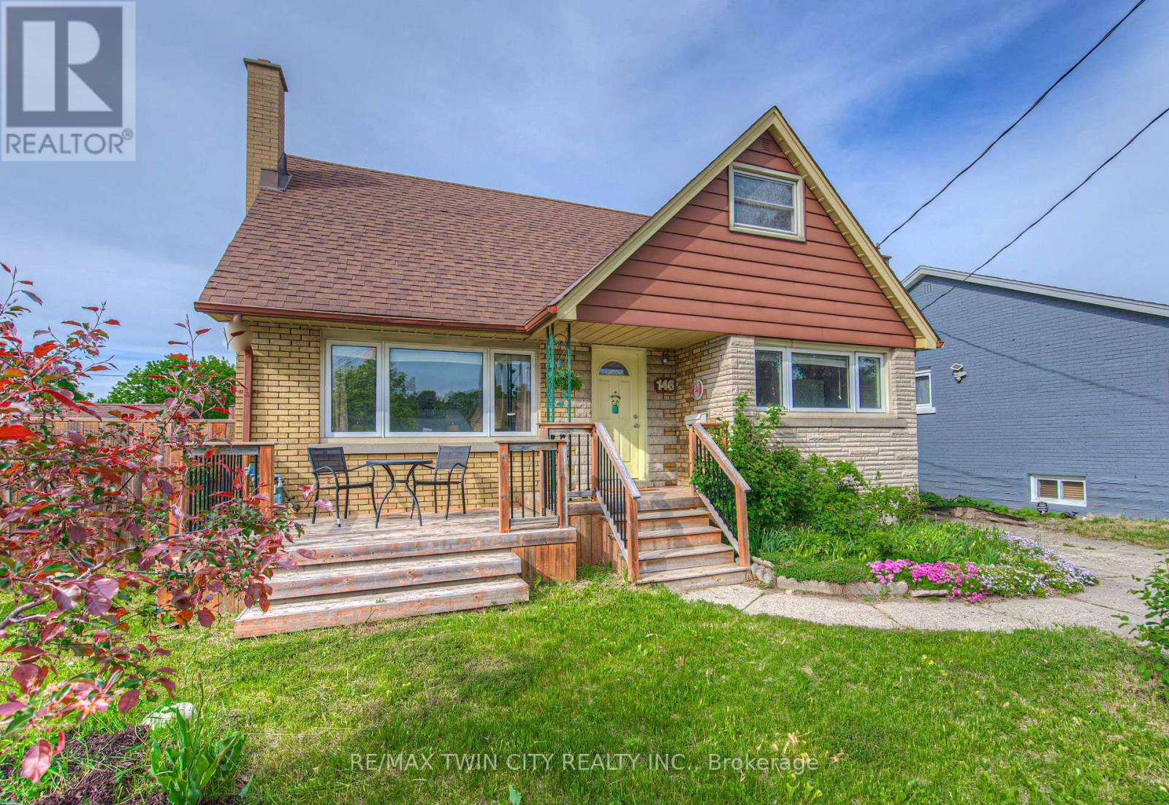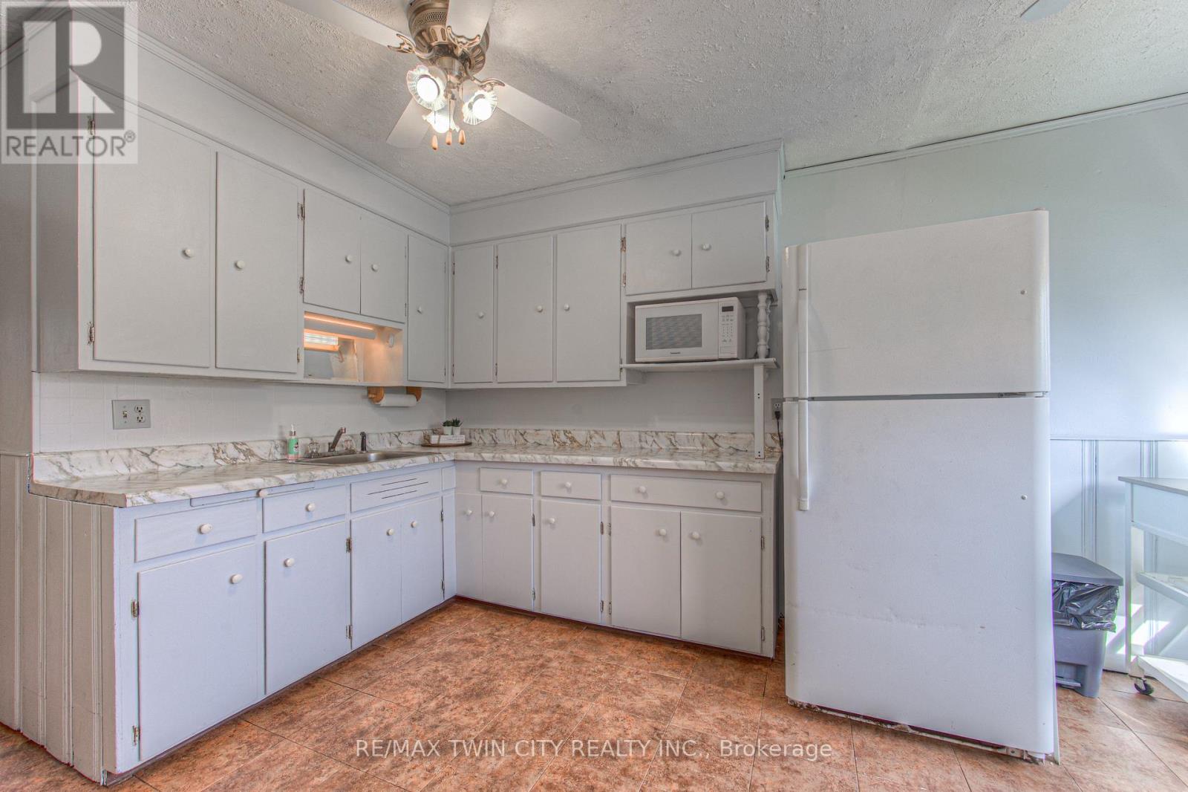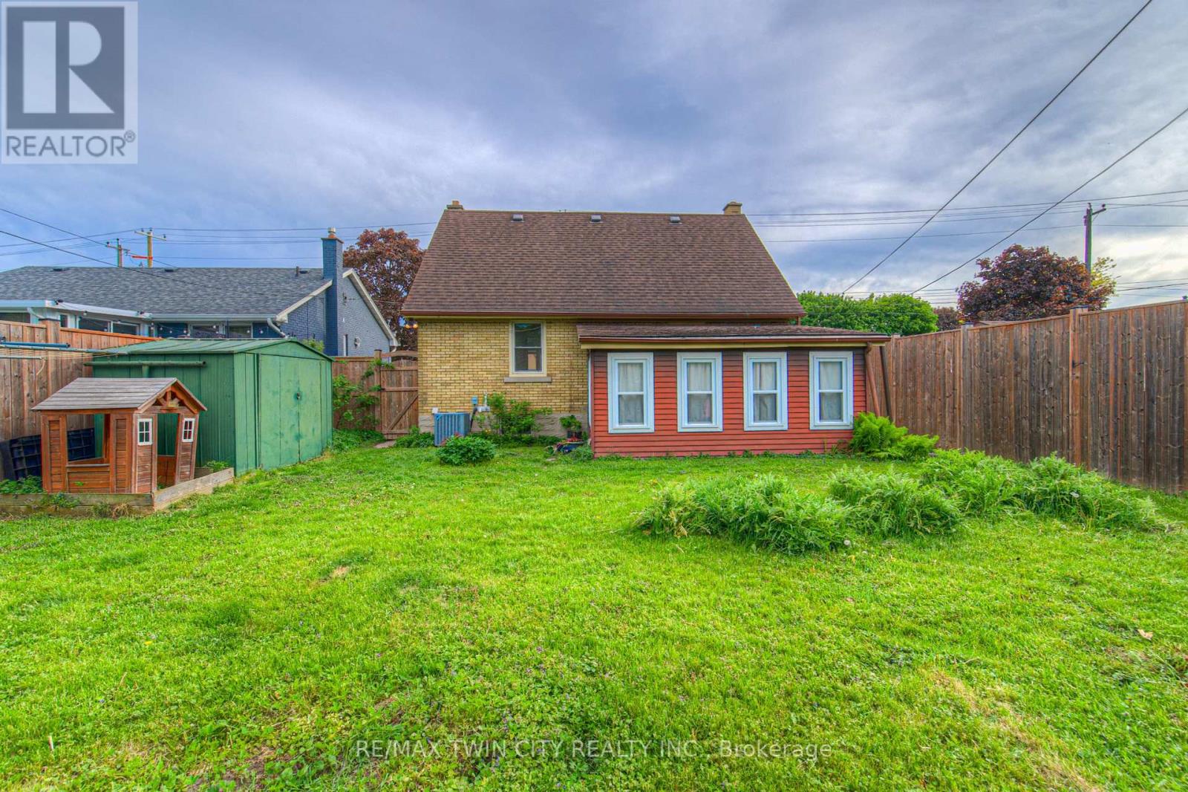4 Bedroom
2 Bathroom
1100 - 1500 sqft
Fireplace
Central Air Conditioning
Forced Air
$599,900
Welcome home to 146 Wilson Avenue, a spacious single detached, 1.5 storey, 4 bed, 1+1 bath home, situated in a highly convenient Kitchener neighbourhood. At over 1300 sqft of living space plus a partially finished WALK-UP BASEMENT, this home is more spacious than it looks and offers incredible potential and versatility for families, investors or multi-generational living. The main level features a bright living room, an eat-in kitchen, 2 bedrooms, and a full 4-piece bath. Youll also find access to the sunroom, deck, and mature backyard - perfect for enjoying summer evenings or weekend barbecues. Upstairs, youll find 2 more bedrooms, including an additional room off the primary that could be finished as a walk-in closet, office, or cozy reading nook to suit your needs. The partially finished walk-up basement adds even more value, with a generous rec room area, gas fireplace, a second bathroom, and plenty of storage. Other updates include furnace and AC (2019) and an owned hot water heater (2021). Located in a family-friendly neighbourhood, this home is steps to schools, parks, trails, shopping, transit, and with quick access to Hwy 8 it is also ideal for commuters. (id:41954)
Property Details
|
MLS® Number
|
X12181874 |
|
Property Type
|
Single Family |
|
Equipment Type
|
None |
|
Parking Space Total
|
2 |
|
Rental Equipment Type
|
None |
Building
|
Bathroom Total
|
2 |
|
Bedrooms Above Ground
|
4 |
|
Bedrooms Total
|
4 |
|
Age
|
51 To 99 Years |
|
Amenities
|
Fireplace(s) |
|
Appliances
|
Water Heater, Hood Fan, Stove, Window Coverings, Refrigerator |
|
Basement Features
|
Walk-up |
|
Basement Type
|
Full |
|
Construction Style Attachment
|
Detached |
|
Cooling Type
|
Central Air Conditioning |
|
Exterior Finish
|
Aluminum Siding, Brick |
|
Fireplace Present
|
Yes |
|
Foundation Type
|
Poured Concrete |
|
Heating Fuel
|
Natural Gas |
|
Heating Type
|
Forced Air |
|
Stories Total
|
2 |
|
Size Interior
|
1100 - 1500 Sqft |
|
Type
|
House |
|
Utility Water
|
Municipal Water |
Parking
Land
|
Acreage
|
No |
|
Sewer
|
Sanitary Sewer |
|
Size Depth
|
103 Ft |
|
Size Frontage
|
48 Ft ,1 In |
|
Size Irregular
|
48.1 X 103 Ft |
|
Size Total Text
|
48.1 X 103 Ft |
|
Zoning Description
|
Res-2 |
Rooms
| Level |
Type |
Length |
Width |
Dimensions |
|
Second Level |
Bedroom |
3.58 m |
3.58 m |
3.58 m x 3.58 m |
|
Second Level |
Primary Bedroom |
3.61 m |
3.84 m |
3.61 m x 3.84 m |
|
Basement |
Other |
3.4 m |
3.71 m |
3.4 m x 3.71 m |
|
Basement |
Bathroom |
2.85 m |
1.31 m |
2.85 m x 1.31 m |
|
Basement |
Recreational, Games Room |
3.3 m |
6.73 m |
3.3 m x 6.73 m |
|
Main Level |
Living Room |
3.51 m |
5.08 m |
3.51 m x 5.08 m |
|
Main Level |
Kitchen |
3.63 m |
3.68 m |
3.63 m x 3.68 m |
|
Main Level |
Dining Room |
1.4 m |
3 m |
1.4 m x 3 m |
|
Main Level |
Bedroom |
3.51 m |
2.97 m |
3.51 m x 2.97 m |
|
Main Level |
Bedroom |
2.44 m |
2.95 m |
2.44 m x 2.95 m |
|
Main Level |
Sunroom |
3.66 m |
4.78 m |
3.66 m x 4.78 m |
|
Main Level |
Bathroom |
1.93 m |
1.5 m |
1.93 m x 1.5 m |
https://www.realtor.ca/real-estate/28385740/146-wilson-avenue-kitchener

























