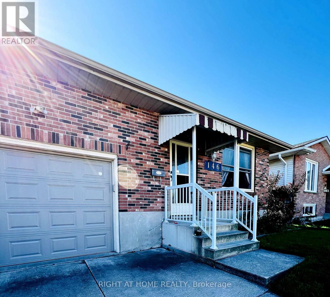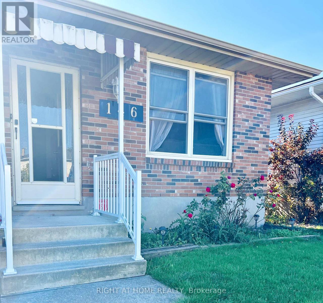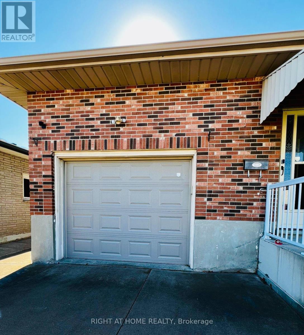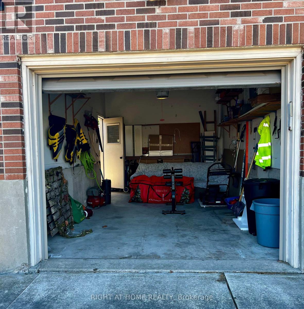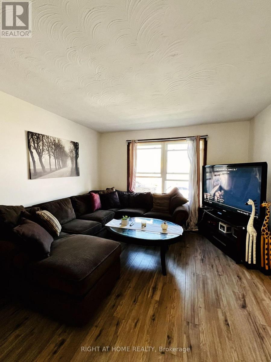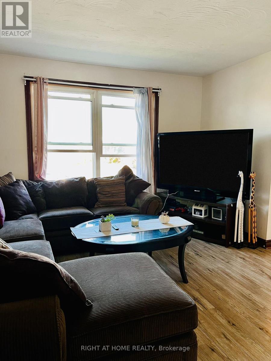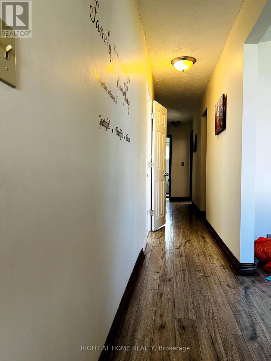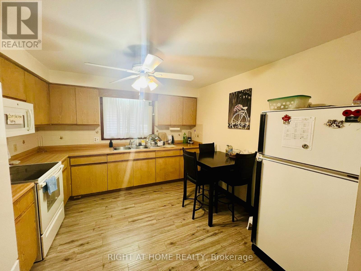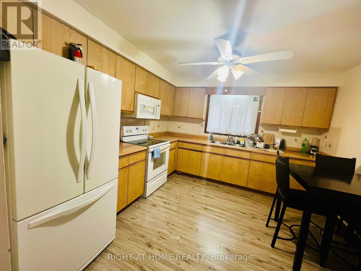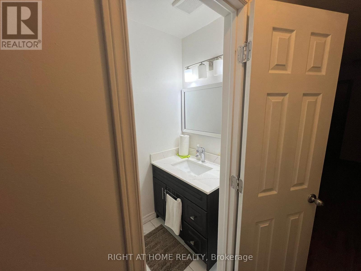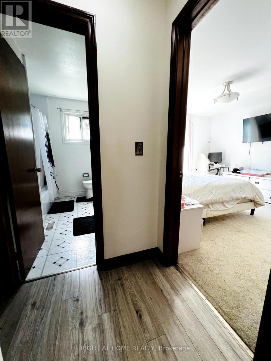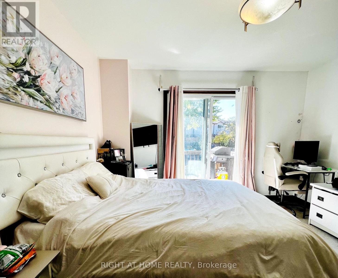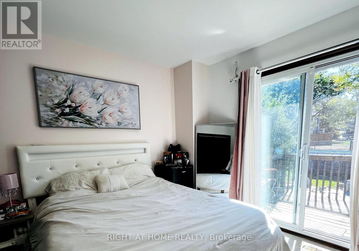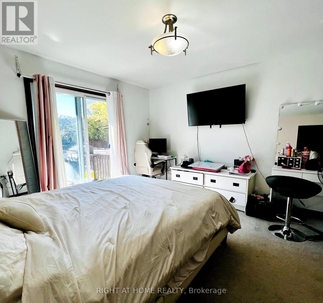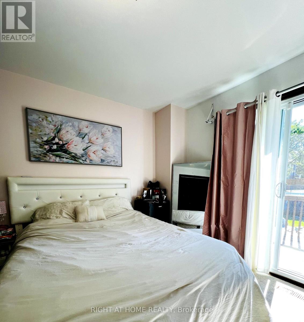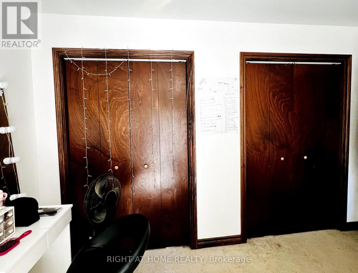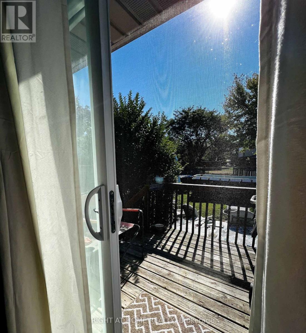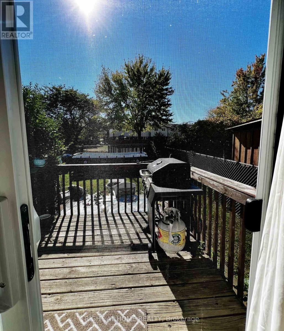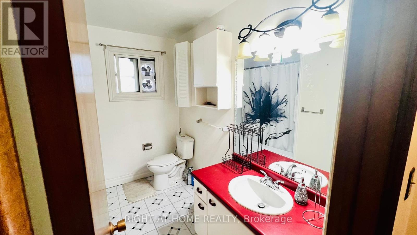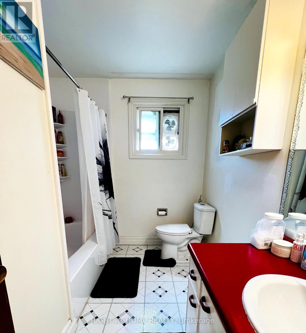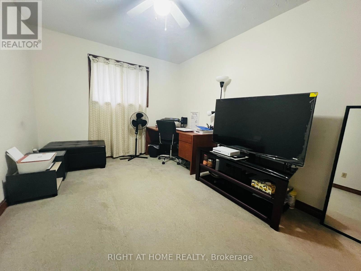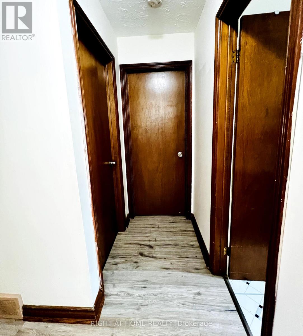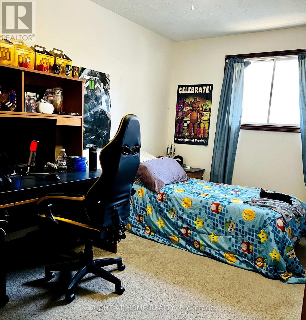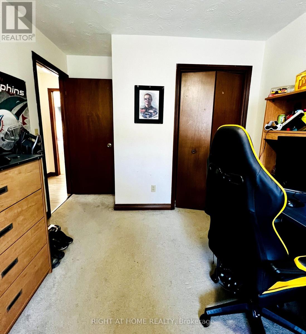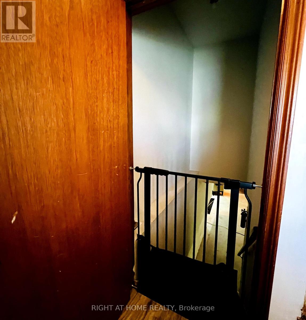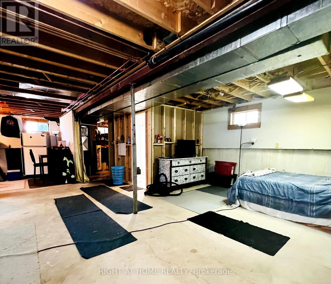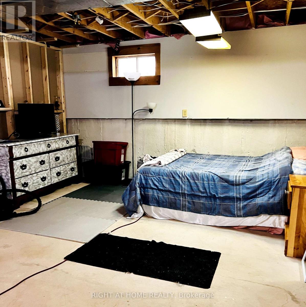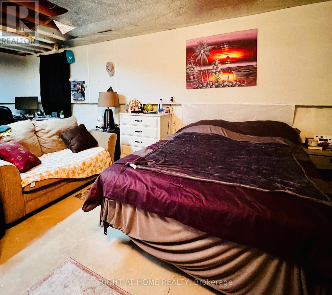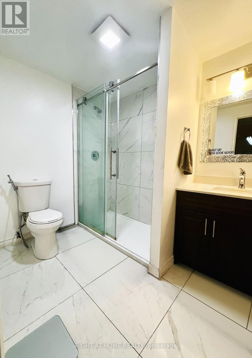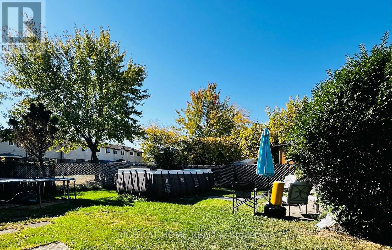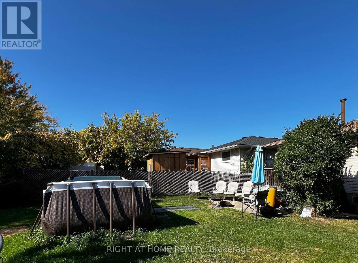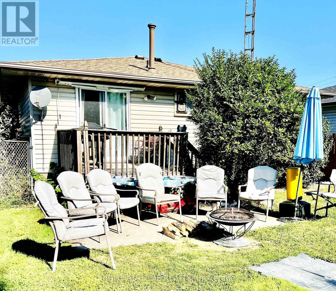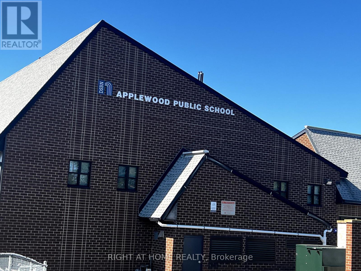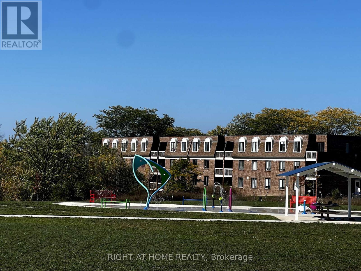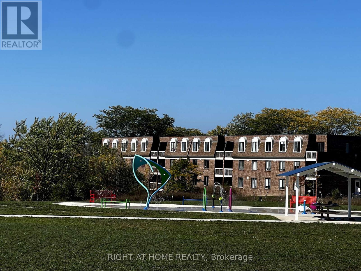3 Bedroom
3 Bathroom
1100 - 1500 sqft
Bungalow
Central Air Conditioning
Forced Air
$669,000
Welcome to this cozy yet surprisingly spacious 3-bedroom, 2.5-bathroom home nestled in a quiet, family-friendly neighborhood just steps from parks, transit, and excellent schools. The home looks modest from the outside but feels much larger once you step in, offering a bright, functional layout ideal for family living.Each bedroom features its own closet, providing plenty of storage and comfort. . Enjoy a sunny deck off the primary bedroom the perfect spot for your morning coffee while watching the sunrise, overlooking your private backyard. The partially finished basement includes a upgraded bathroom and rough-in for a kitchen, offering great potential for an in-law suite or additional rental income. The property also features a large private backyard with no front neighbors, creating both privacy and a beautiful open feel.A wonderful combination of comfort, location, and opportunity. (id:41954)
Property Details
|
MLS® Number
|
X12448466 |
|
Property Type
|
Single Family |
|
Community Name
|
455 - Secord Woods |
|
Equipment Type
|
Water Heater |
|
Parking Space Total
|
3 |
|
Rental Equipment Type
|
Water Heater |
|
Structure
|
Deck, Patio(s) |
Building
|
Bathroom Total
|
3 |
|
Bedrooms Above Ground
|
3 |
|
Bedrooms Total
|
3 |
|
Age
|
31 To 50 Years |
|
Architectural Style
|
Bungalow |
|
Basement Development
|
Partially Finished |
|
Basement Type
|
N/a (partially Finished) |
|
Construction Style Attachment
|
Detached |
|
Cooling Type
|
Central Air Conditioning |
|
Exterior Finish
|
Brick, Vinyl Siding |
|
Foundation Type
|
Concrete |
|
Half Bath Total
|
1 |
|
Heating Fuel
|
Natural Gas |
|
Heating Type
|
Forced Air |
|
Stories Total
|
1 |
|
Size Interior
|
1100 - 1500 Sqft |
|
Type
|
House |
|
Utility Water
|
Municipal Water |
Parking
Land
|
Acreage
|
No |
|
Sewer
|
Sanitary Sewer |
|
Size Depth
|
117 Ft ,4 In |
|
Size Frontage
|
40 Ft |
|
Size Irregular
|
40 X 117.4 Ft |
|
Size Total Text
|
40 X 117.4 Ft|under 1/2 Acre |
Rooms
| Level |
Type |
Length |
Width |
Dimensions |
|
Main Level |
Primary Bedroom |
2.92 m |
4.01 m |
2.92 m x 4.01 m |
|
Main Level |
Bedroom 2 |
3.63 m |
3.94 m |
3.63 m x 3.94 m |
|
Main Level |
Bedroom 3 |
3.43 m |
3.84 m |
3.43 m x 3.84 m |
|
Main Level |
Kitchen |
3.61 m |
3.53 m |
3.61 m x 3.53 m |
|
Main Level |
Living Room |
3.63 m |
4.6 m |
3.63 m x 4.6 m |
https://www.realtor.ca/real-estate/28959456/146-st-augustine-drive-st-catharines-secord-woods-455-secord-woods
