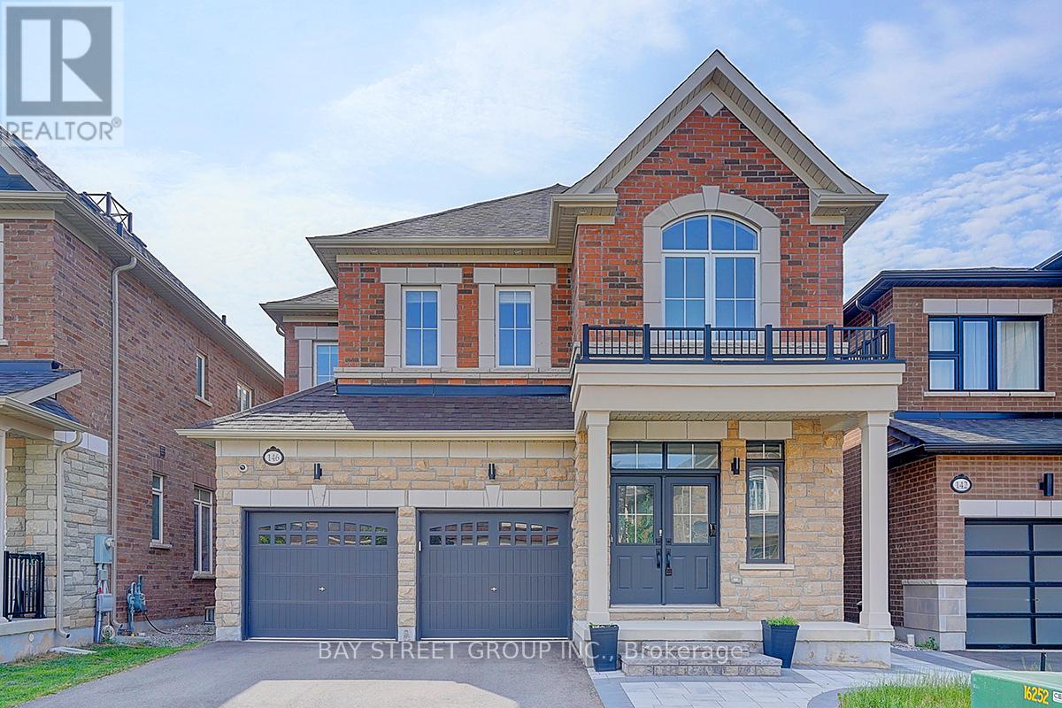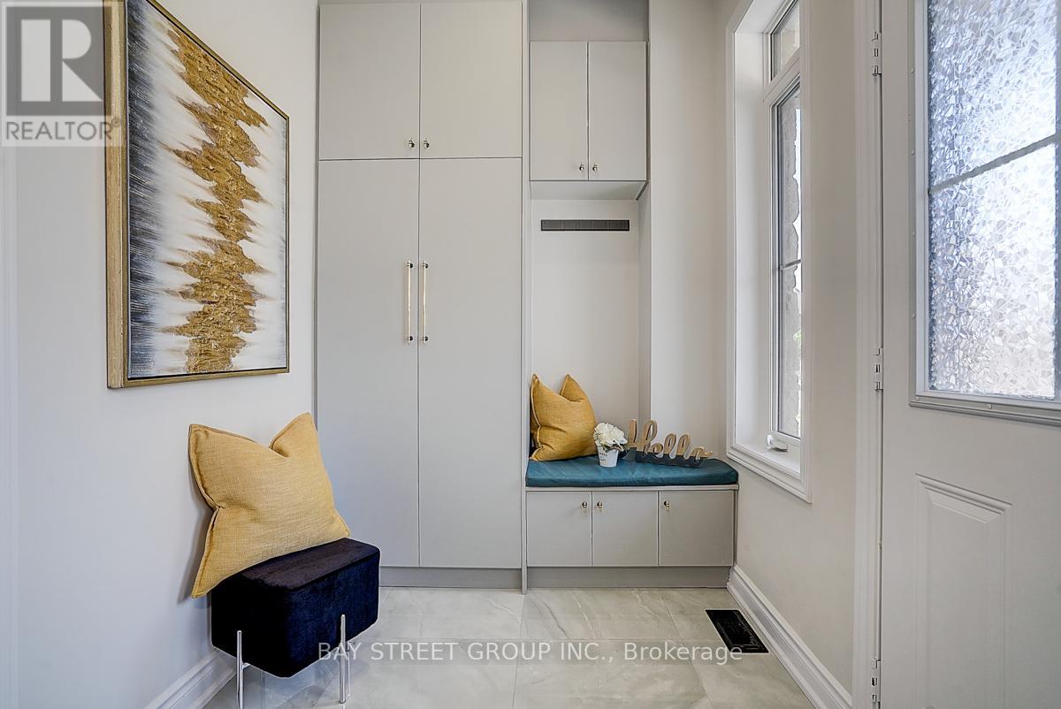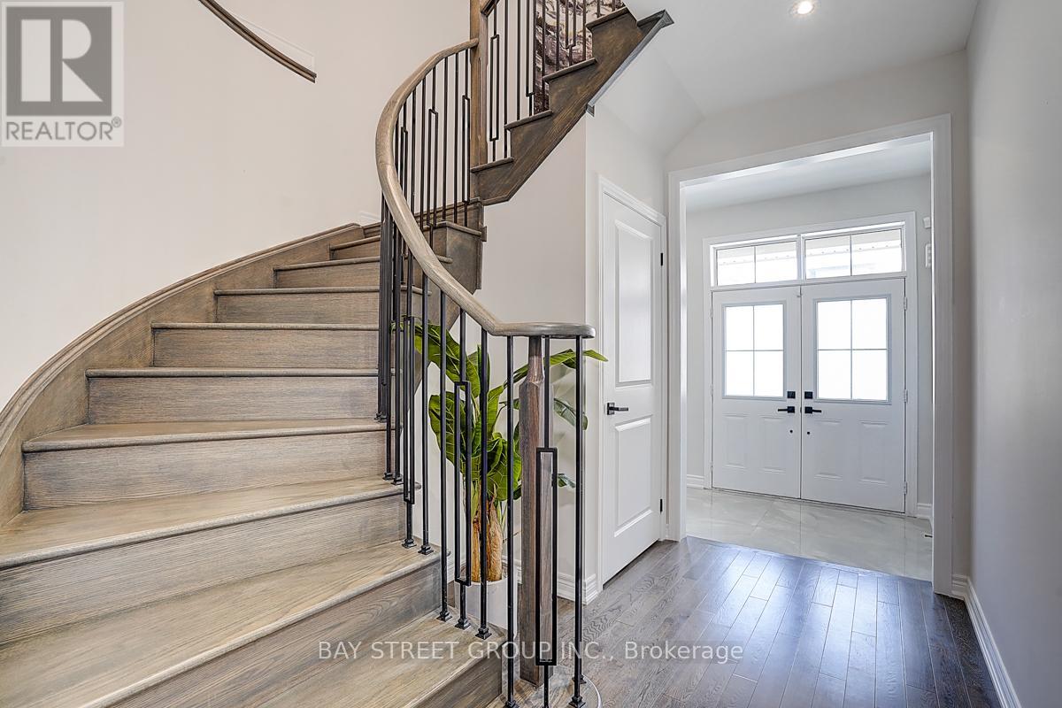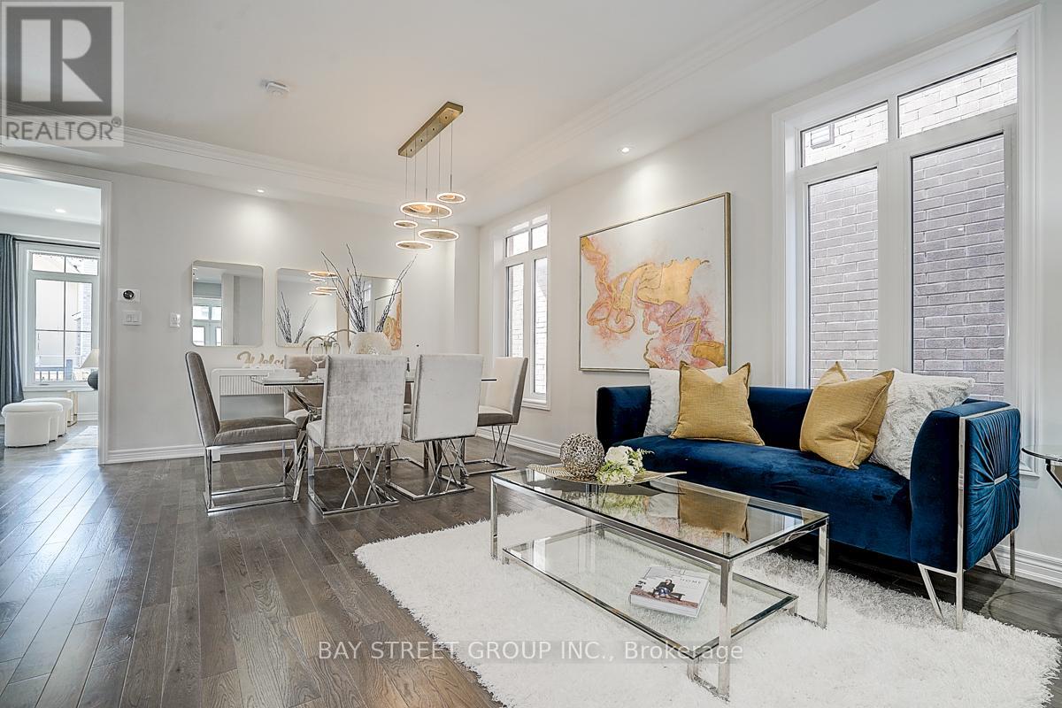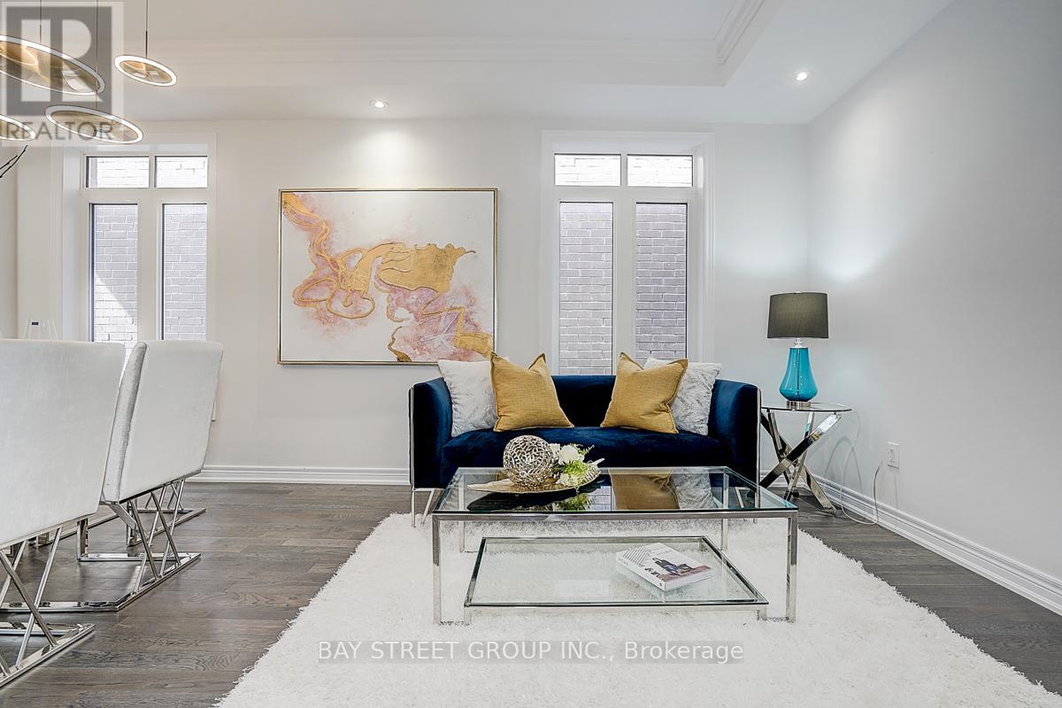146 Petgor Path Oakville (Go Glenorchy), Ontario L6H 0Y6
$1,699,900
Welcome to this beautifully maintained 3-year-old detached home, situated in the highly sought-after Glenorchy community in Rural Oakville. $$$ Spent On Upgrades. This spacious 4-bedroom, 5-bathroom residence offers a thoughtfully designed layout with 9-foot smooth ceilings on both the main and second floors, and seamless flooring throughout. The open-concept main level features a bright and elegant family room that flows into a chef-inspired kitchen equipped with top-of-the-line appliances, 36" WOLF gas cooktop, built-in MIELE fridge & freezer, steam oven & oven. A large quartz island, modern LED chandeliers, and custom accent finishes further elevate the space. The breakfast area walks out to a covered porch, perfect for relaxing or entertaining. Four generously sized bedrooms offer comfort and privacy. The primary suite includes a walk-in closet and a luxurious five-piece ensuite with a frameless glass shower and a soaker tub. A spacious and bright second-floor laundry room adds everyday convenience. A separate side entrance provided by the builder and a professionally finished basement offer potential income. A newly fenced backyard with interlocking! Ideally located across from Settlers Wood Forest and within walking distance to Zachary Pond and Dr. David R. Williams Public School, this home is in a top-tier school district that includes French Immersion and IB programs at White Oaks Secondary School. It is just minutes from shopping, community centers, hospitals, major highways (403/407), and future schools, including the modern North Oakville East Secondary School set to open in 2026. Offering a perfect balance of luxury, comfort, and convenience, this is an exceptional opportunity to enjoy one of Oakvilles most vibrant and family-friendly neighbourhoods. (id:41954)
Open House
This property has open houses!
2:00 pm
Ends at:5:00 pm
2:00 pm
Ends at:5:00 pm
Property Details
| MLS® Number | W12231117 |
| Property Type | Single Family |
| Community Name | 1008 - GO Glenorchy |
| Amenities Near By | Park, Schools |
| Community Features | Community Centre |
| Features | Carpet Free |
| Parking Space Total | 4 |
Building
| Bathroom Total | 5 |
| Bedrooms Above Ground | 4 |
| Bedrooms Total | 4 |
| Age | 0 To 5 Years |
| Appliances | Oven - Built-in, Garage Door Opener Remote(s), Cooktop, Dryer, Freezer, Oven, Hood Fan, Washer, Refrigerator |
| Basement Development | Finished |
| Basement Type | N/a (finished) |
| Construction Style Attachment | Detached |
| Cooling Type | Central Air Conditioning, Ventilation System |
| Exterior Finish | Brick, Stone |
| Fireplace Present | Yes |
| Fireplace Total | 1 |
| Flooring Type | Hardwood |
| Foundation Type | Concrete |
| Half Bath Total | 1 |
| Heating Fuel | Natural Gas |
| Heating Type | Forced Air |
| Stories Total | 2 |
| Size Interior | 2500 - 3000 Sqft |
| Type | House |
| Utility Water | Municipal Water |
Parking
| Attached Garage | |
| Garage |
Land
| Acreage | No |
| Fence Type | Fenced Yard |
| Land Amenities | Park, Schools |
| Sewer | Sanitary Sewer |
| Size Depth | 90 Ft ,1 In |
| Size Frontage | 38 Ft ,1 In |
| Size Irregular | 38.1 X 90.1 Ft |
| Size Total Text | 38.1 X 90.1 Ft |
| Zoning Description | S-50 |
Rooms
| Level | Type | Length | Width | Dimensions |
|---|---|---|---|---|
| Second Level | Primary Bedroom | 3.62 m | 5.75 m | 3.62 m x 5.75 m |
| Second Level | Bedroom 2 | 3.43 m | 3.43 m | 3.43 m x 3.43 m |
| Second Level | Bedroom 3 | 3.12 m | 3.93 m | 3.12 m x 3.93 m |
| Second Level | Bedroom 4 | 3.14 m | 3.75 m | 3.14 m x 3.75 m |
| Basement | Recreational, Games Room | 8 m | 8 m | 8 m x 8 m |
| Ground Level | Living Room | 3.43 m | 5 m | 3.43 m x 5 m |
| Ground Level | Kitchen | 3.93 m | 4.68 m | 3.93 m x 4.68 m |
| Ground Level | Eating Area | 3.43 m | 3.59 m | 3.43 m x 3.59 m |
| Ground Level | Family Room | 3.47 m | 5.34 m | 3.47 m x 5.34 m |
Utilities
| Cable | Installed |
| Electricity | Installed |
| Sewer | Installed |
https://www.realtor.ca/real-estate/28490464/146-petgor-path-oakville-go-glenorchy-1008-go-glenorchy
Interested?
Contact us for more information
