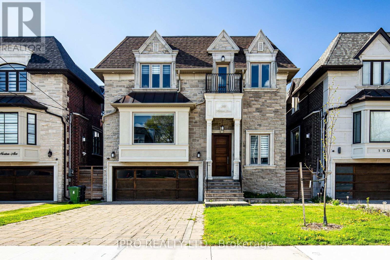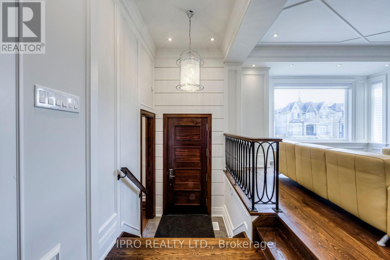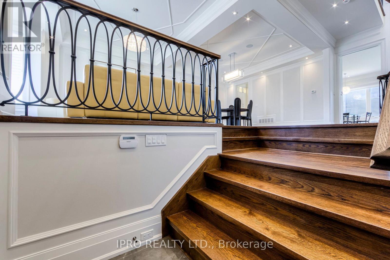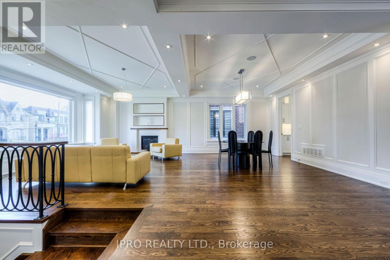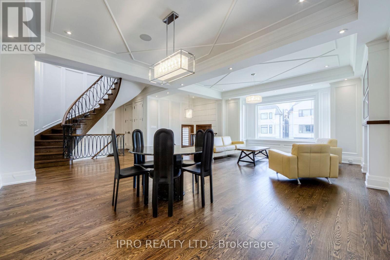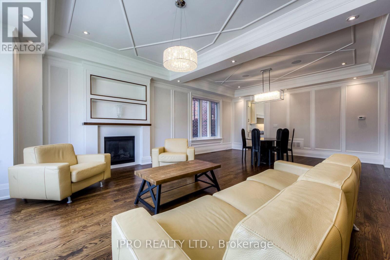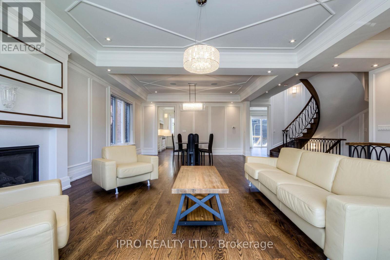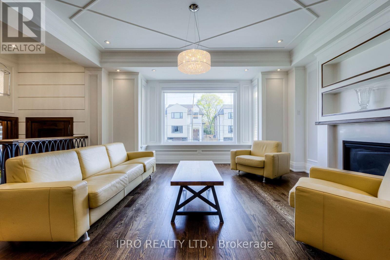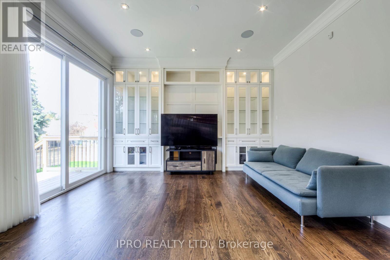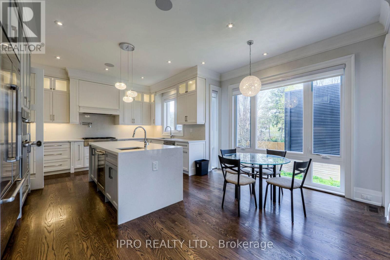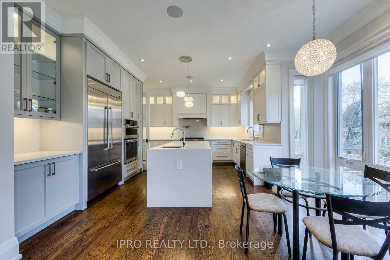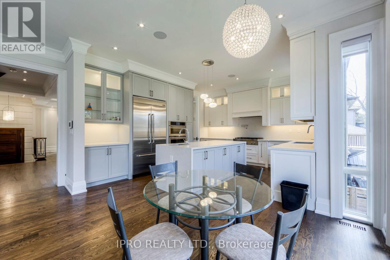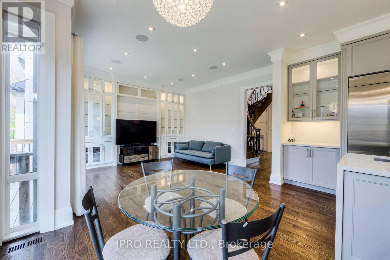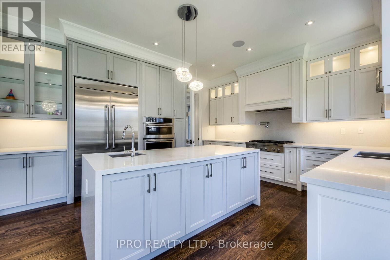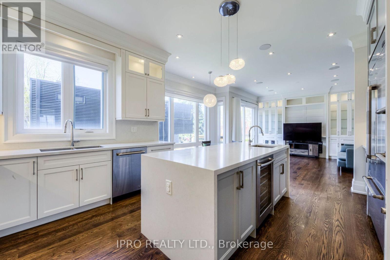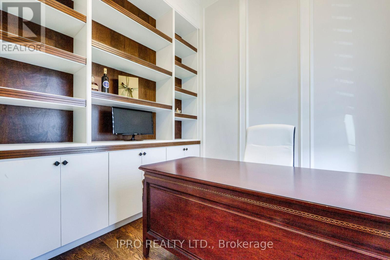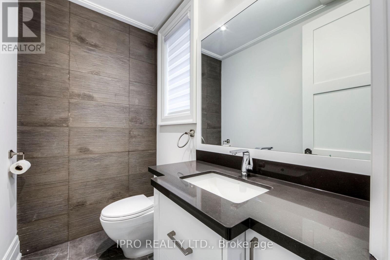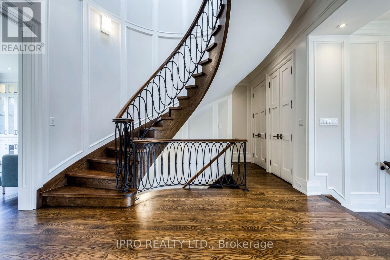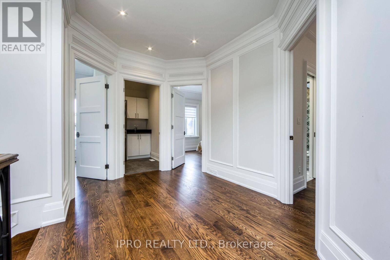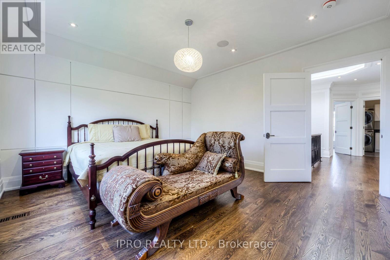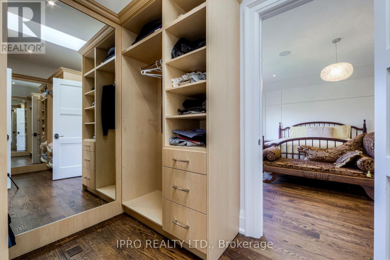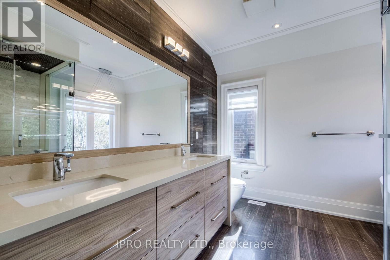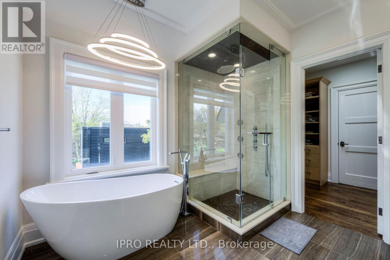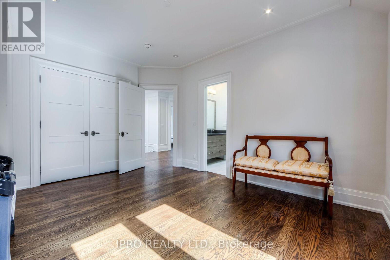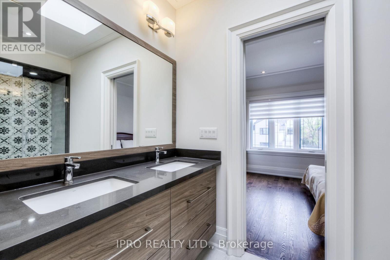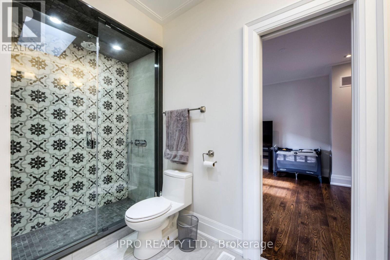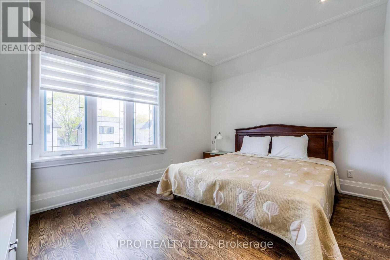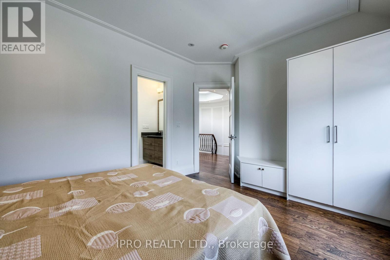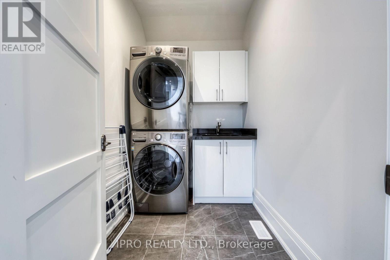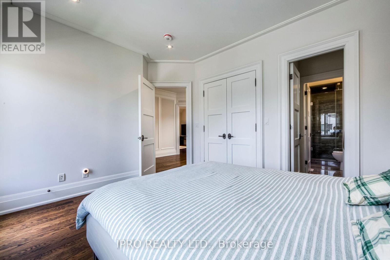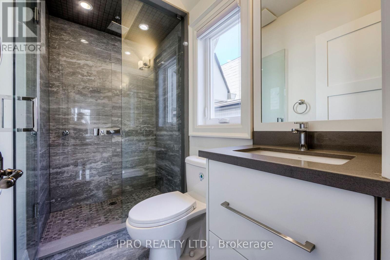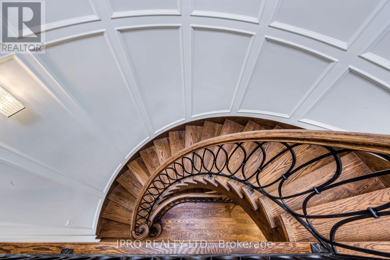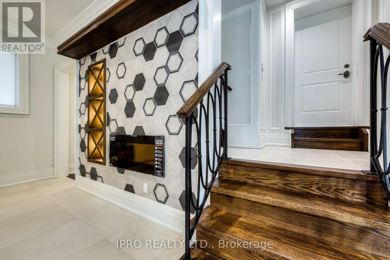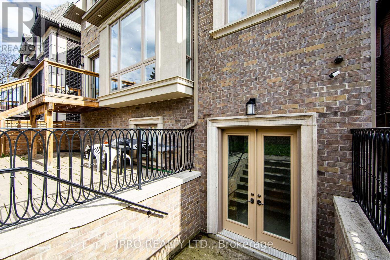5 Bedroom
5 Bathroom
Fireplace
Central Air Conditioning
Forced Air
Lawn Sprinkler
$3,399,900
Situated In A Prestigious Willowdale Neighborhood, School zone in Mckee Ps & Earl Haig Ss. **** Luxury and Transitional Custom Home Designed And Built in Sophistication. Offering Unparalleled Living Experience, Every Detail Has Been Carefully Considered To Provide A Life Of Lux & Convenience. Gorgeous Detail That Exude A Sense Of Grandeur Exquisite Interior Design W High-End Finishes Thru/Out, Every Detail Has Been Meticulously Crafted To Offer Upmost Elegance *** Modern Gourmet Kit Is A Dream, W Top-Of-The-Line Jen Air Appl, Pantry & Brkst area Surrounded By Large Windows. **** EXTRAS **** Extensive Use Of Wood Trim Work, Hardwood Flooring, Curve Red Oak Custom Stairs, Beautiful Skylight, Custom 8' Luxury Doors, Separated Walk Up Basement. Interlock Driveway and Private Back Yard. Master 5pces ensuite w/ Heated floor (id:41954)
Property Details
|
MLS® Number
|
C8317728 |
|
Property Type
|
Single Family |
|
Community Name
|
Willowdale East |
|
Amenities Near By
|
Park, Public Transit, Schools |
|
Features
|
Sump Pump |
|
Parking Space Total
|
6 |
Building
|
Bathroom Total
|
5 |
|
Bedrooms Above Ground
|
4 |
|
Bedrooms Below Ground
|
1 |
|
Bedrooms Total
|
5 |
|
Appliances
|
Dryer, Microwave, Refrigerator, Stove, Washer |
|
Basement Development
|
Finished |
|
Basement Features
|
Separate Entrance, Walk Out |
|
Basement Type
|
N/a (finished) |
|
Construction Style Attachment
|
Detached |
|
Cooling Type
|
Central Air Conditioning |
|
Exterior Finish
|
Brick, Stone |
|
Fire Protection
|
Monitored Alarm |
|
Fireplace Present
|
Yes |
|
Foundation Type
|
Unknown |
|
Heating Fuel
|
Natural Gas |
|
Heating Type
|
Forced Air |
|
Stories Total
|
2 |
|
Type
|
House |
|
Utility Water
|
Municipal Water |
Parking
Land
|
Acreage
|
No |
|
Land Amenities
|
Park, Public Transit, Schools |
|
Landscape Features
|
Lawn Sprinkler |
|
Sewer
|
Sanitary Sewer |
|
Size Irregular
|
42.29 X 104 Ft |
|
Size Total Text
|
42.29 X 104 Ft |
Rooms
| Level |
Type |
Length |
Width |
Dimensions |
|
Second Level |
Bedroom 4 |
3.35 m |
3.66 m |
3.35 m x 3.66 m |
|
Second Level |
Primary Bedroom |
4.27 m |
6.4 m |
4.27 m x 6.4 m |
|
Second Level |
Bedroom 2 |
3.81 m |
4.42 m |
3.81 m x 4.42 m |
|
Second Level |
Bedroom 3 |
3.81 m |
3.35 m |
3.81 m x 3.35 m |
|
Basement |
Recreational, Games Room |
4.27 m |
9.91 m |
4.27 m x 9.91 m |
|
Basement |
Bedroom |
4.27 m |
3.35 m |
4.27 m x 3.35 m |
|
Main Level |
Dining Room |
3.81 m |
5.33 m |
3.81 m x 5.33 m |
|
Main Level |
Living Room |
3.81 m |
5.33 m |
3.81 m x 5.33 m |
|
Main Level |
Library |
2.74 m |
2.9 m |
2.74 m x 2.9 m |
|
Main Level |
Kitchen |
4.27 m |
3.66 m |
4.27 m x 3.66 m |
|
Main Level |
Eating Area |
|
|
Measurements not available |
|
Main Level |
Family Room |
4.27 m |
3.66 m |
4.27 m x 3.66 m |
Utilities
|
Sewer
|
Installed |
|
Cable
|
Installed |
https://www.realtor.ca/real-estate/26863946/146-norton-avenue-toronto-willowdale-east
