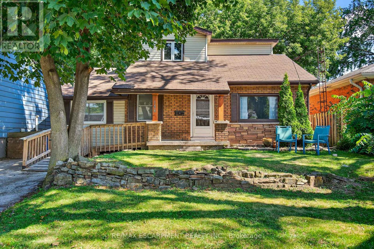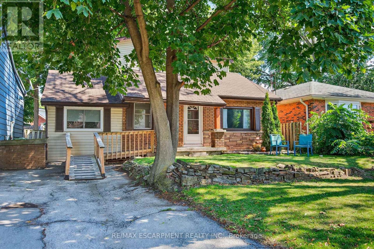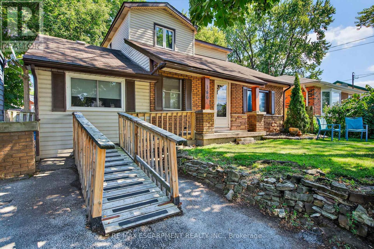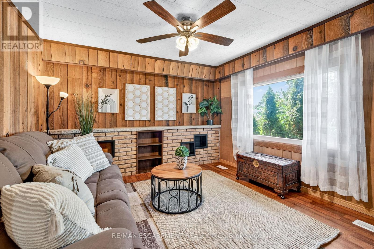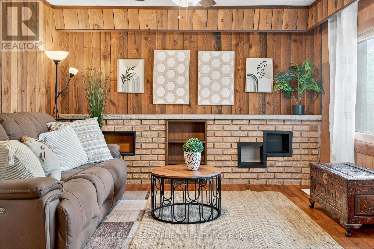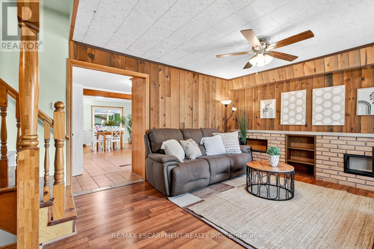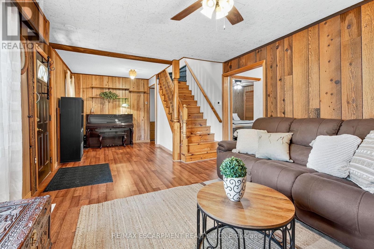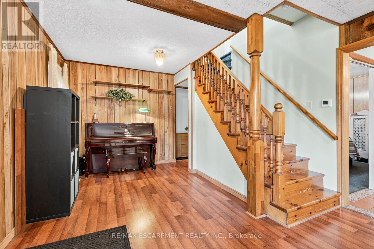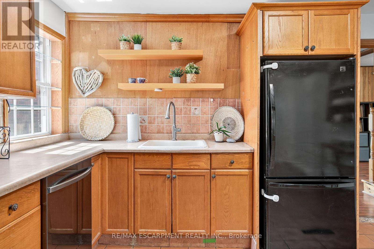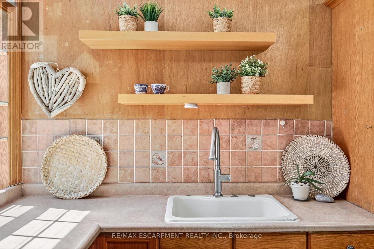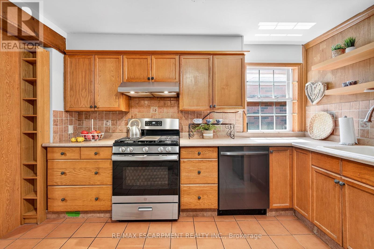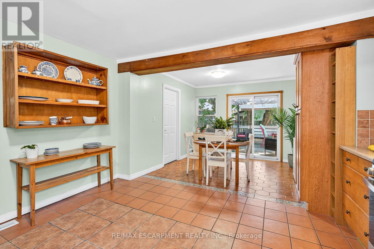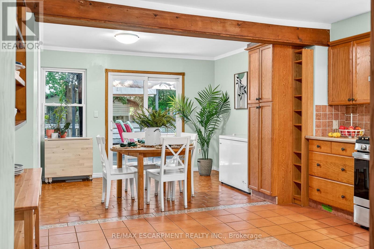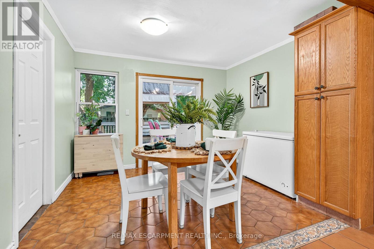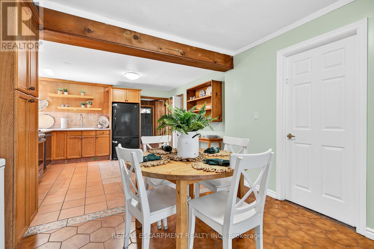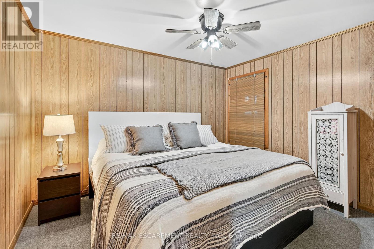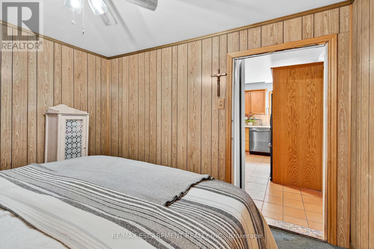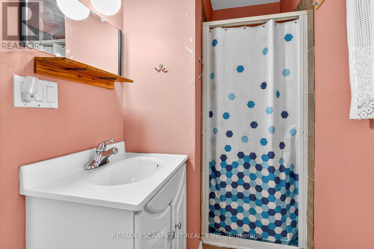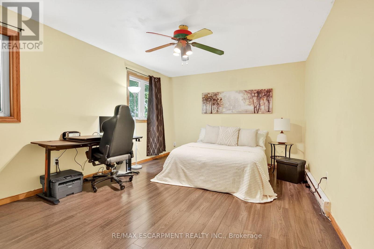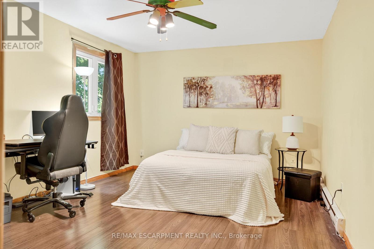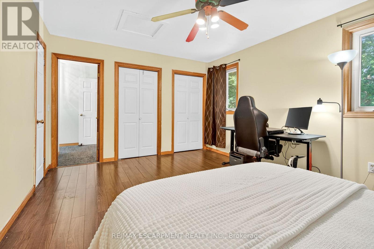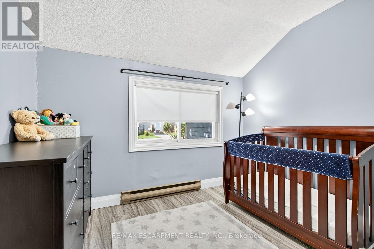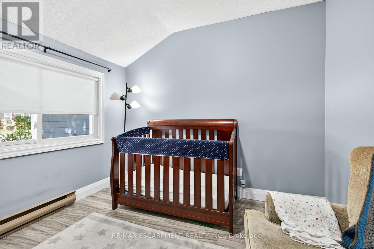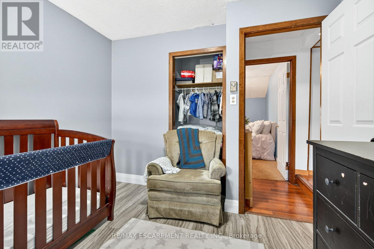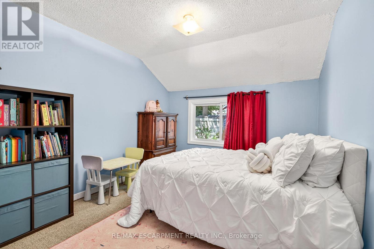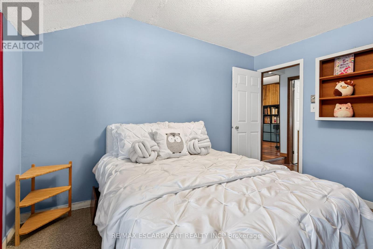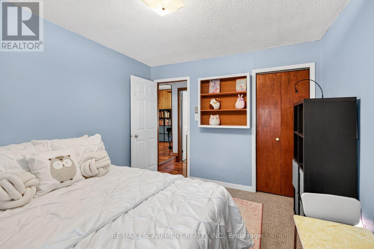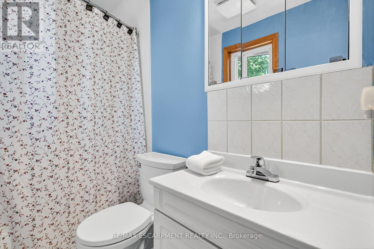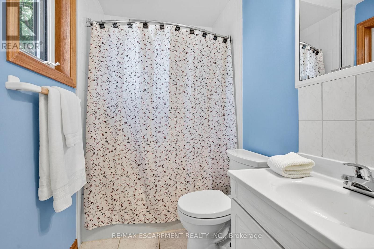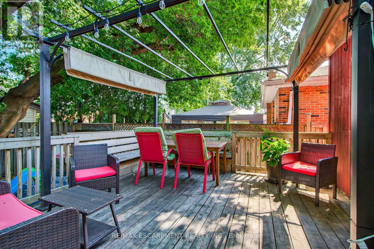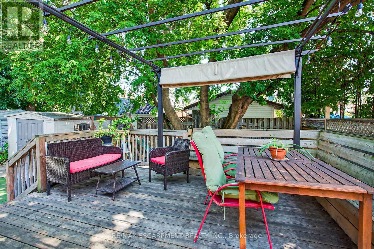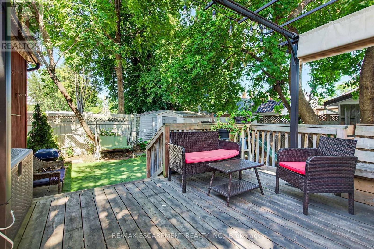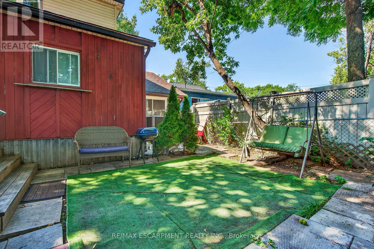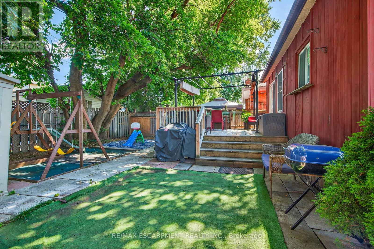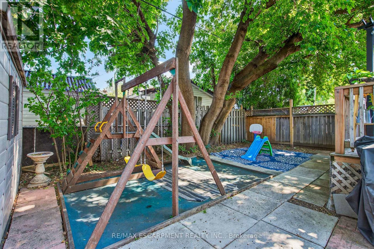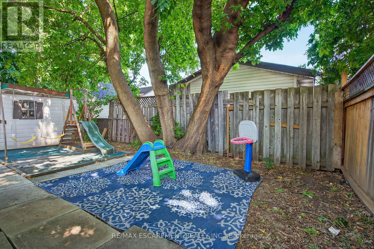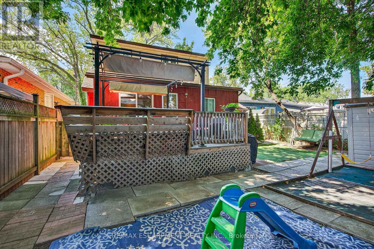4 Bedroom
2 Bathroom
1500 - 2000 sqft
Central Air Conditioning
Forced Air
$499,900
Imagine coming home to your dream residence, nestled in the highly sought-after Normanhurst neighbourhood! Located in one of Hamilton's most desirable east-end neighbourhoods, this home provides effortless access to top-rated schools, parks, shopping centers, public transportation, and highways. This stunning four-bedroom, two-bathroom family home is a rare gem, offering an unbeatable blend of space, functionality and convenience. With over 1,500 square feet of living space, you'll enjoy a spacious living room, oversized kitchen, and dining room that flows seamlessly into the serene backyard oasis - perfect for family gatherings and outdoor entertaining. The main level boasts three generously sized bedrooms and a three-piece bathroom along with laundry facilities, while the upper level retreats to a luxurious primary suite with a large bedroom and four-piece bathroom. This is an incredible opportunity to own a piece of paradise, make this dream home a reality! RSA. (id:41954)
Open House
This property has open houses!
Starts at:
2:00 pm
Ends at:
4:00 pm
Property Details
|
MLS® Number
|
X12366196 |
|
Property Type
|
Single Family |
|
Community Name
|
Normanhurst |
|
Amenities Near By
|
Hospital, Park, Place Of Worship, Public Transit, Schools |
|
Equipment Type
|
Water Heater |
|
Features
|
Flat Site, Carpet Free |
|
Parking Space Total
|
1 |
|
Rental Equipment Type
|
Water Heater |
Building
|
Bathroom Total
|
2 |
|
Bedrooms Above Ground
|
4 |
|
Bedrooms Total
|
4 |
|
Age
|
51 To 99 Years |
|
Appliances
|
Dishwasher, Dryer, Stove, Washer, Refrigerator |
|
Basement Type
|
Crawl Space |
|
Construction Style Attachment
|
Detached |
|
Cooling Type
|
Central Air Conditioning |
|
Exterior Finish
|
Brick Facing, Stone |
|
Foundation Type
|
Unknown |
|
Heating Fuel
|
Natural Gas |
|
Heating Type
|
Forced Air |
|
Stories Total
|
2 |
|
Size Interior
|
1500 - 2000 Sqft |
|
Type
|
House |
|
Utility Water
|
Municipal Water |
Parking
Land
|
Acreage
|
No |
|
Land Amenities
|
Hospital, Park, Place Of Worship, Public Transit, Schools |
|
Sewer
|
Sanitary Sewer |
|
Size Depth
|
91 Ft |
|
Size Frontage
|
40 Ft |
|
Size Irregular
|
40 X 91 Ft |
|
Size Total Text
|
40 X 91 Ft|under 1/2 Acre |
|
Zoning Description
|
C |
Rooms
| Level |
Type |
Length |
Width |
Dimensions |
|
Second Level |
Bathroom |
2.28 m |
1.49 m |
2.28 m x 1.49 m |
|
Second Level |
Primary Bedroom |
3.55 m |
4.69 m |
3.55 m x 4.69 m |
|
Main Level |
Kitchen |
3.58 m |
4.14 m |
3.58 m x 4.14 m |
|
Main Level |
Dining Room |
2.89 m |
3.42 m |
2.89 m x 3.42 m |
|
Main Level |
Living Room |
3.58 m |
7.26 m |
3.58 m x 7.26 m |
|
Main Level |
Bedroom |
3.58 m |
3.02 m |
3.58 m x 3.02 m |
|
Main Level |
Bathroom |
2.69 m |
3.45 m |
2.69 m x 3.45 m |
|
Main Level |
Bedroom |
3.09 m |
3.68 m |
3.09 m x 3.68 m |
|
Main Level |
Bedroom |
3.04 m |
2.87 m |
3.04 m x 2.87 m |
https://www.realtor.ca/real-estate/28781310/146-normanhurst-avenue-w-hamilton-normanhurst-normanhurst
