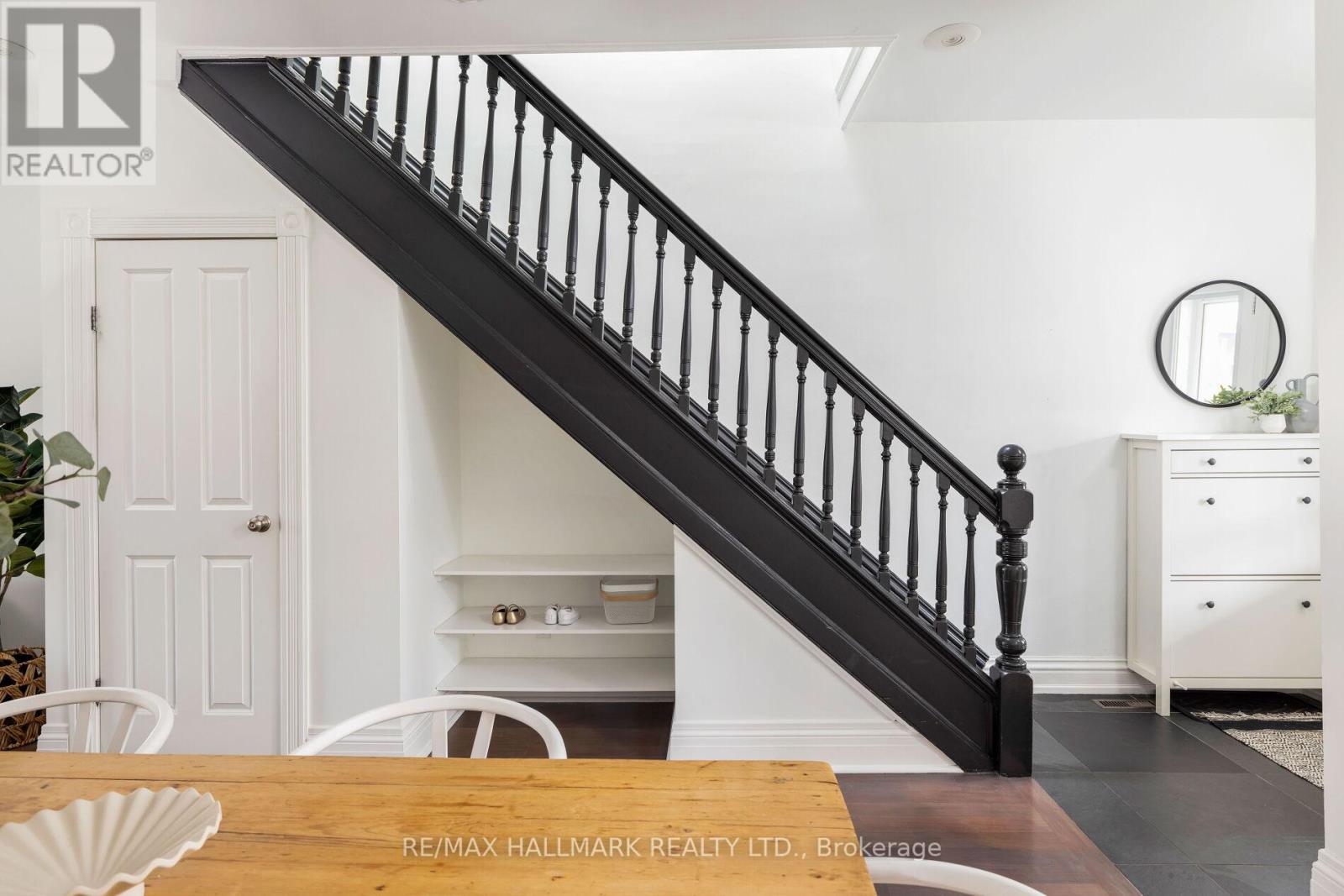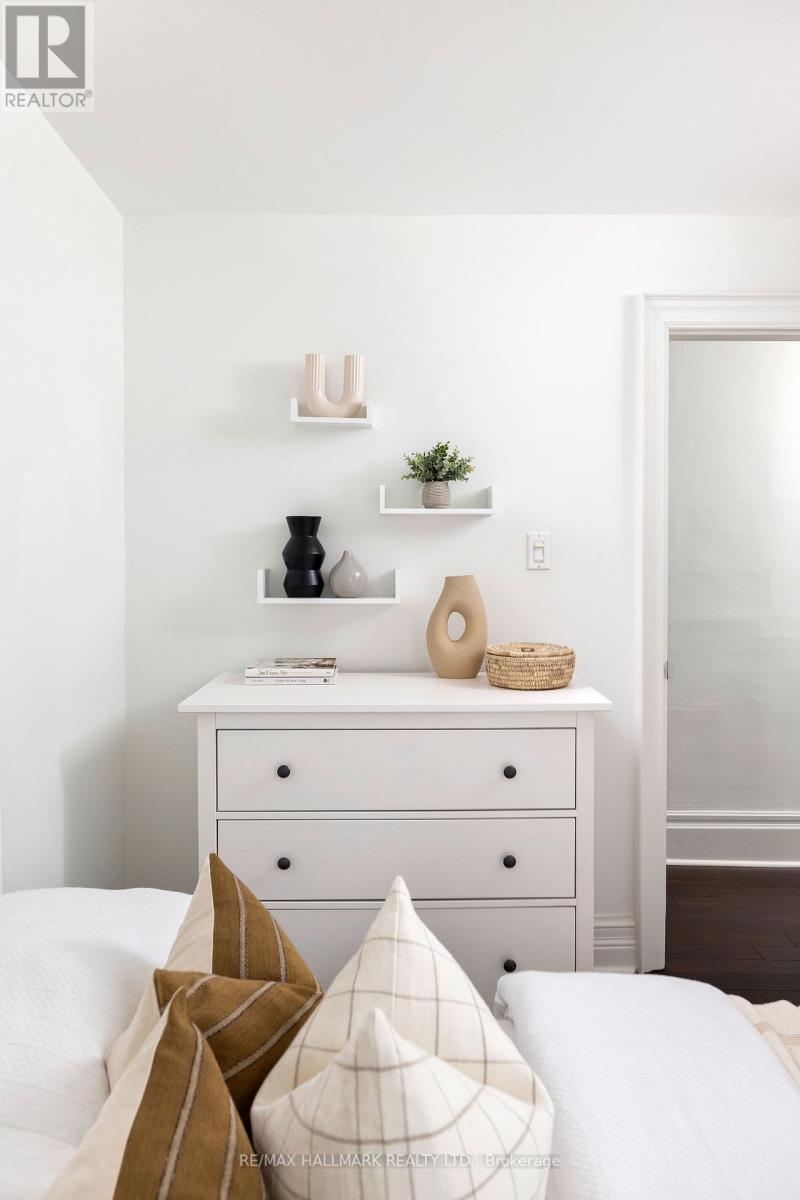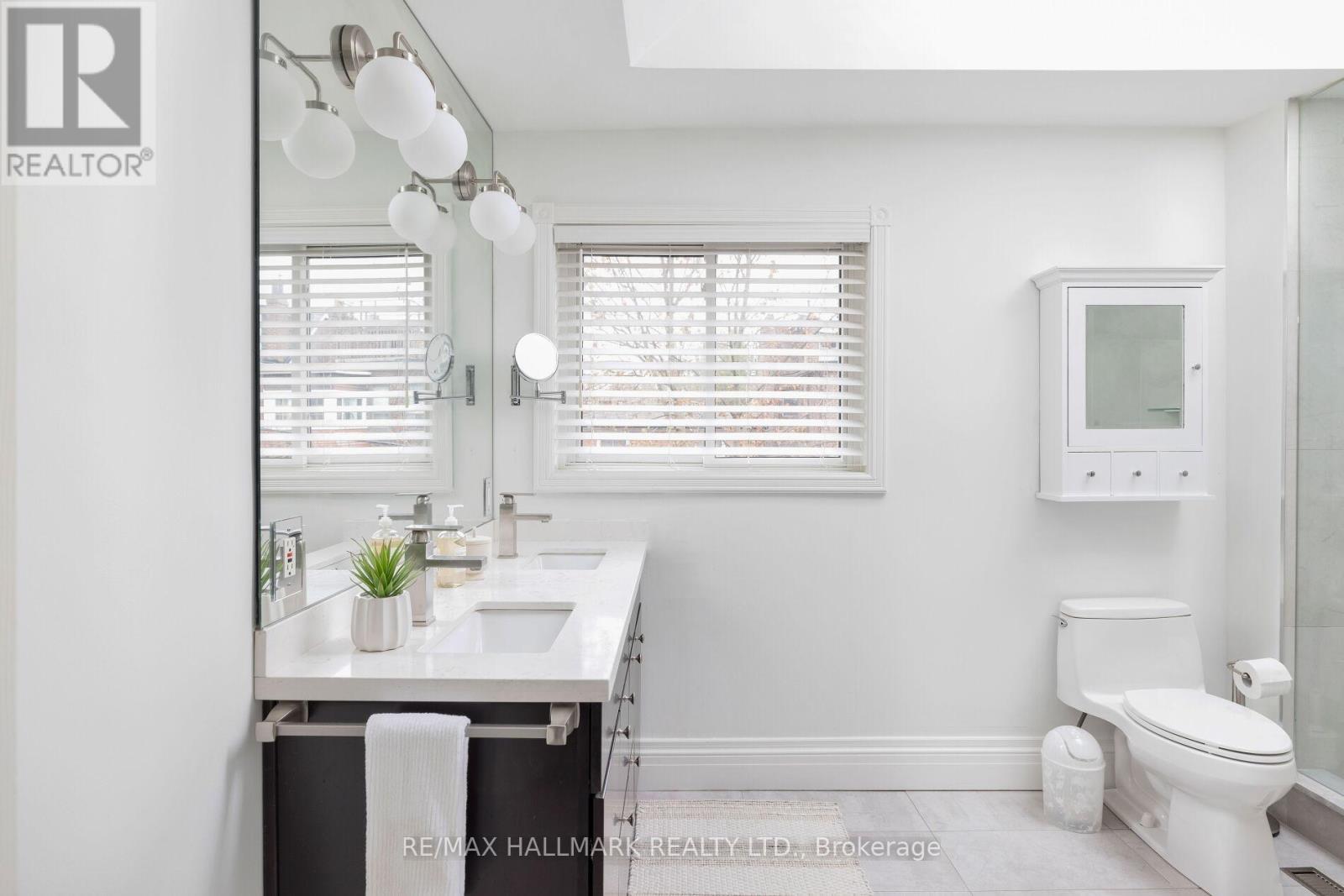146 Lee Avenue Toronto (The Beaches), Ontario M4E 2P3
$1,289,000
You can't beat life in the Beach, and this is your chance to land in the epicenter of this coveted community. This home is NOT your average semi. Soaring 9ft ceiling and light-filled open concept flow is perfect for families and entertainers alike. The stunning custom kitchen boasts a 9ft island, premium Wolf/Miele/Liebherr appliances, generous storage and wall-to-wall windows walking out to the west-facing low maintenance yard. The king-sized primary bedroom is an oasis with vaulted ceilings and closet space that dreams are made of, rivaled only by the spacious 4-piece bathroom with double sinks and oversized glass shower. There is no sacrifice of function for form here with a rare full-size coat closet and shoe shelving in the entryway, bonus front sitting area or kids play-zone, cozy office nook and overflow pantry with 2nd fridge in the high-ceiling finished basement (approx 7 ft) AND a whole separate storage room for the practical demands of living. This is a home that can grow with you for years to come. Convenient legal front pad parking and PERFECTLY located on the best strip of Queen St E. All the conveniences at the end of your street - Foodland/LCBO/Shoppers, trendy bars/restaurants and local shops, the historic library and the sprawling 15 acre grounds of Kew Gardens, the absolute heart of the Beach. Less than 10 mins walk to the miles of beaches and boardwalks that make this neighbourhood not just a location, but a lifestyle. Perfect proximity to amazing local schools (Williamson Rd with French Immersion!) and Beaches Rec Center for swimming, sports, workouts, and summer camps. Slam-dunk semis like this don't come up often in the PRIME Beach so don't miss out on this one! Don't have an agent? Public Open House SAT&SUN Nov 23/24 from 2-4pm, or reach out anytime for a private showing! **** EXTRAS **** Licensed front pad parking and additional street permit parking available. Convenient access to TTC with Queen streetcar and bus to Main Subway/Danforth GO around the corner. Easy drive downtown in just 20 mins,or BIKE along the waterfront! (id:41954)
Open House
This property has open houses!
2:00 pm
Ends at:4:00 pm
2:00 pm
Ends at:4:00 pm
Property Details
| MLS® Number | E10434020 |
| Property Type | Single Family |
| Community Name | The Beaches |
| Amenities Near By | Beach, Park, Public Transit |
| Community Features | Community Centre |
| Features | Carpet Free |
| Parking Space Total | 1 |
Building
| Bathroom Total | 2 |
| Bedrooms Above Ground | 3 |
| Bedrooms Total | 3 |
| Appliances | Water Heater, Dishwasher, Dryer, Hood Fan, Hot Tub, Range, Refrigerator, Washer, Window Coverings |
| Basement Development | Finished |
| Basement Type | N/a (finished) |
| Construction Style Attachment | Semi-detached |
| Cooling Type | Central Air Conditioning |
| Exterior Finish | Brick, Aluminum Siding |
| Flooring Type | Hardwood, Tile |
| Foundation Type | Concrete, Brick |
| Heating Fuel | Natural Gas |
| Heating Type | Forced Air |
| Stories Total | 2 |
| Type | House |
| Utility Water | Municipal Water |
Land
| Acreage | No |
| Fence Type | Fenced Yard |
| Land Amenities | Beach, Park, Public Transit |
| Sewer | Sanitary Sewer |
| Size Depth | 102 Ft |
| Size Frontage | 17 Ft ,1 In |
| Size Irregular | 17.1 X 102 Ft |
| Size Total Text | 17.1 X 102 Ft |
Rooms
| Level | Type | Length | Width | Dimensions |
|---|---|---|---|---|
| Second Level | Primary Bedroom | 5.32 m | 4.48 m | 5.32 m x 4.48 m |
| Second Level | Bedroom | 3.04 m | 2.7 m | 3.04 m x 2.7 m |
| Second Level | Bedroom | 3.04 m | 2.89 m | 3.04 m x 2.89 m |
| Second Level | Bathroom | 3.98 m | 2.74 m | 3.98 m x 2.74 m |
| Basement | Recreational, Games Room | 4.33 m | 4.5 m | 4.33 m x 4.5 m |
| Basement | Bathroom | 4.33 m | 8.84 m | 4.33 m x 8.84 m |
| Basement | Other | 4.33 m | 4.5 m | 4.33 m x 4.5 m |
| Main Level | Kitchen | 4.33 m | 3.92 m | 4.33 m x 3.92 m |
| Main Level | Living Room | 4.33 m | 3.84 m | 4.33 m x 3.84 m |
| Main Level | Dining Room | 4.26 m | 5.68 m | 4.26 m x 5.68 m |
https://www.realtor.ca/real-estate/27672743/146-lee-avenue-toronto-the-beaches-the-beaches
Interested?
Contact us for more information







































