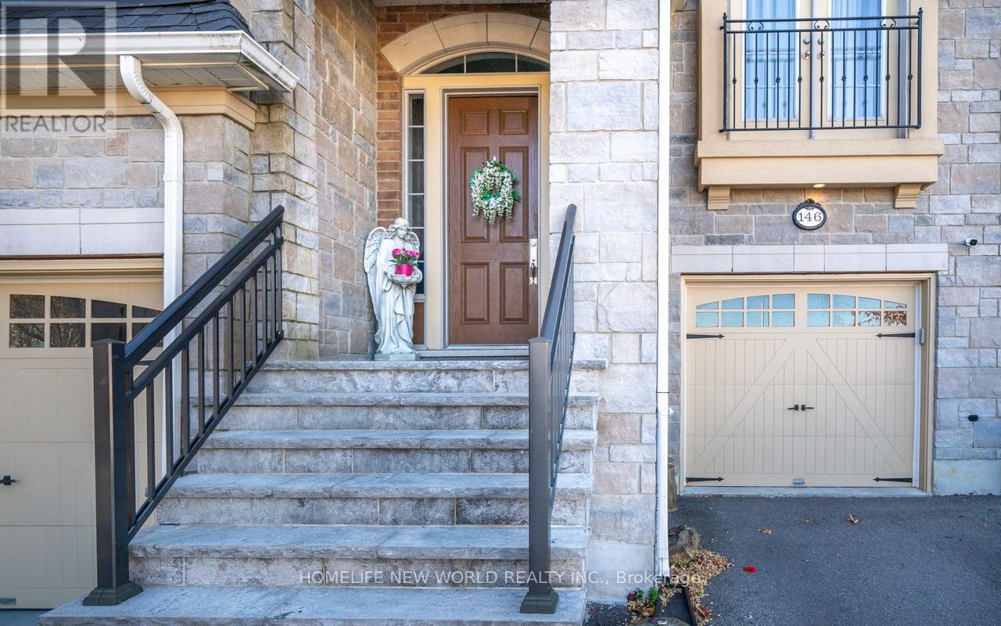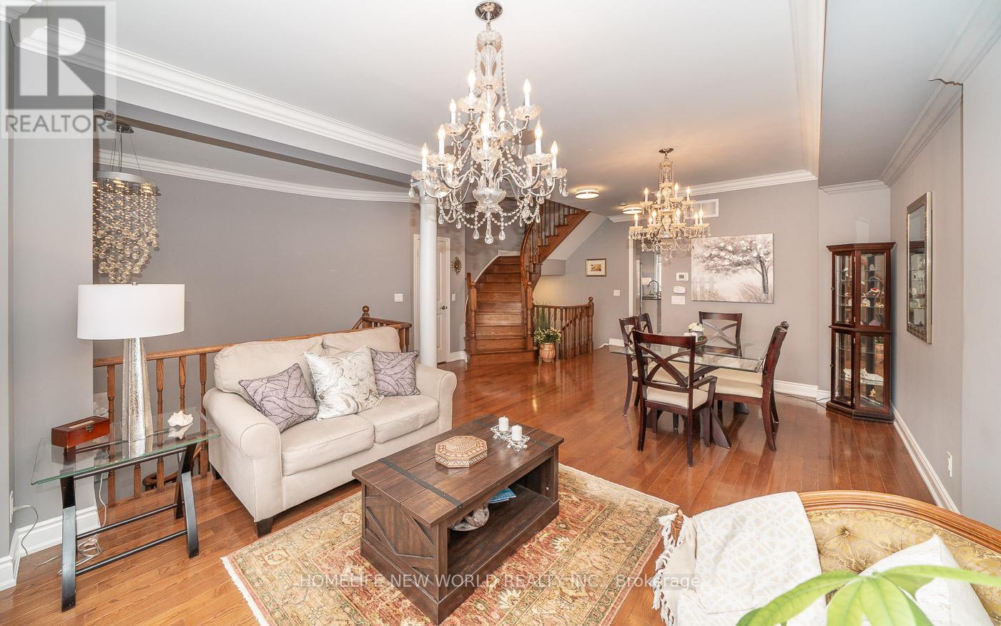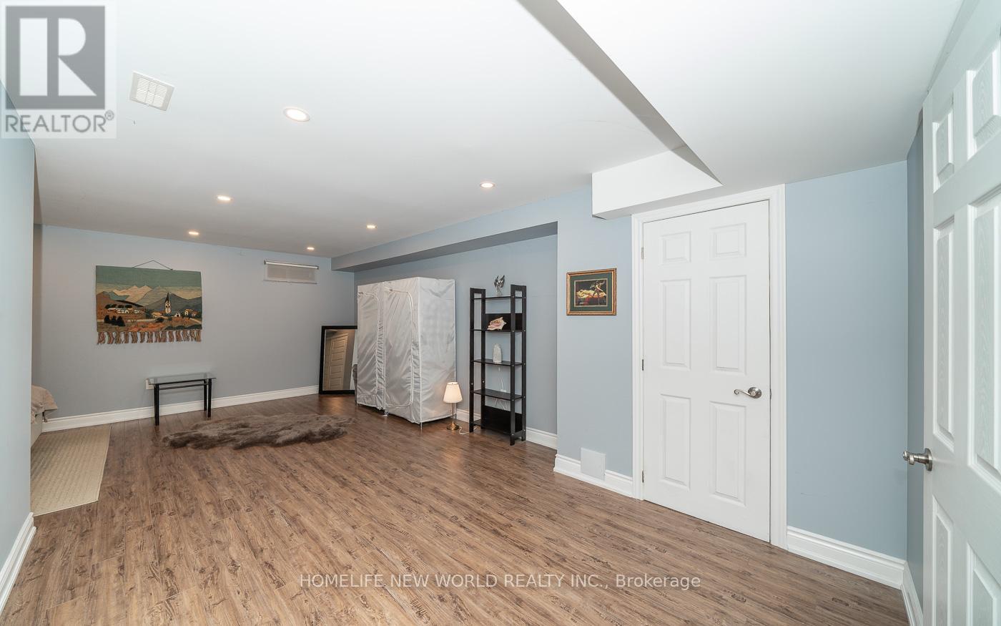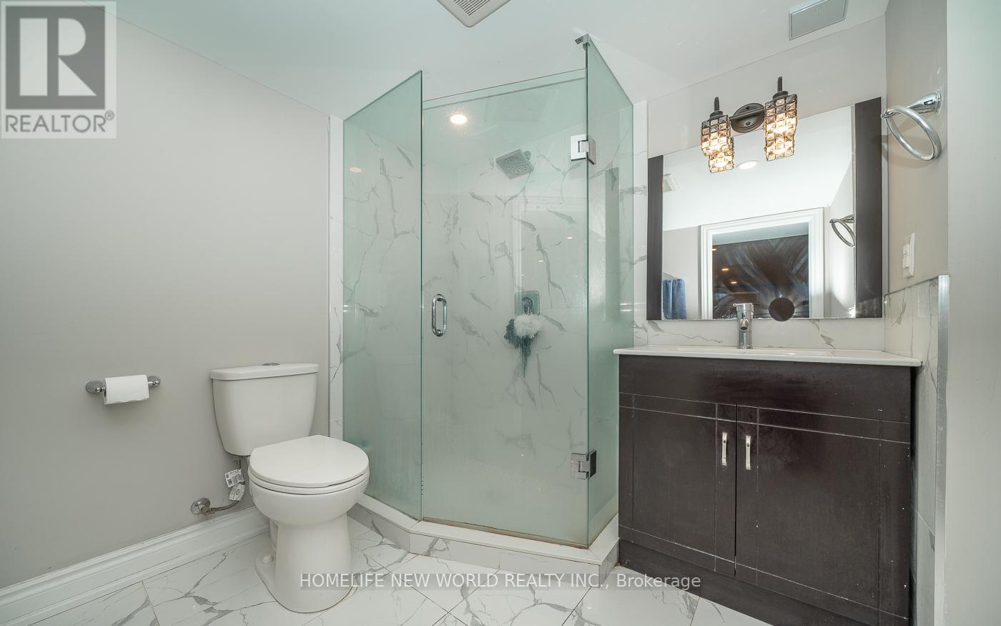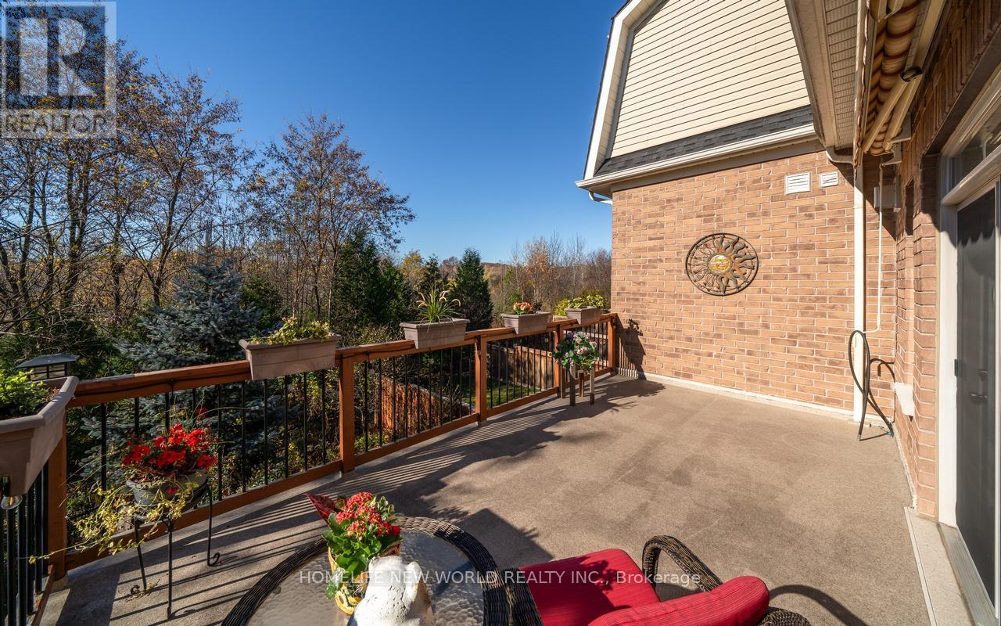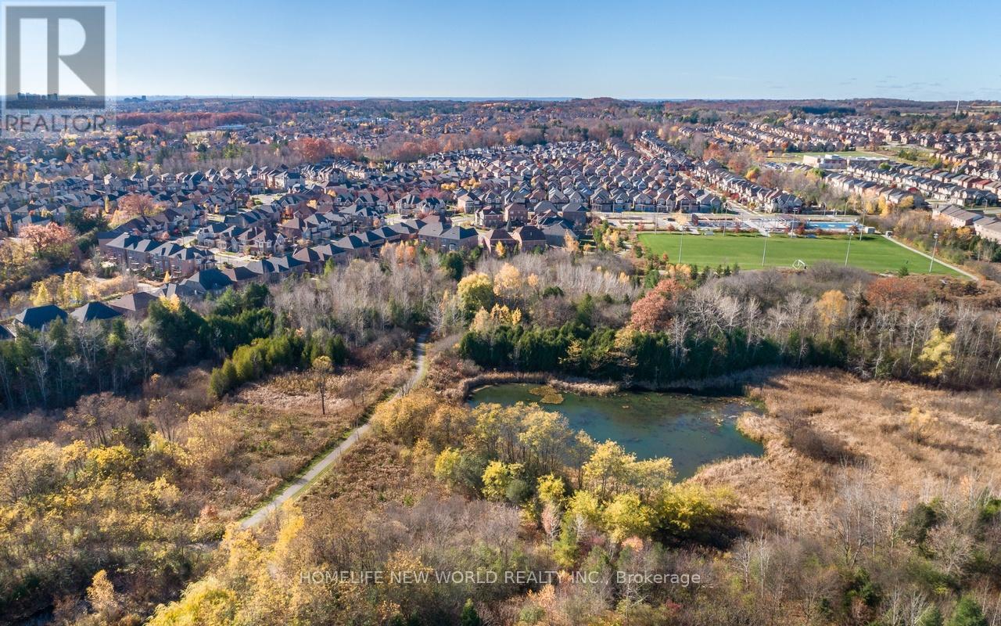4 Bedroom
5 Bathroom
Fireplace
Central Air Conditioning
Forced Air
$1,369,900
Stunning Upgraded 3+1 Bedroom Home Backing On Ravine In The Highly Desirable Yonge & Gamble Location In Richmond Hill! Boasting A Range Of Impressive Features, This Property Offers A Truly Exceptional Living Experience. Impressive Stone, Stucco & Brick Exterior, Two Large Decks, Upgraded Stone Stairs. Unique Floor Plan W/3200 Sq. Ft. Of Total Living Space. Large Foyer, 9 Ft Ceilings, Crown Moldings, LED Lighting, Hardwood Flooring On The Main Floor & Master Bedroom, Oak Stairs. Modern Open Concept Kitchen Has A Centre Island, High End S/S Appliances, Backsplash & Granite Countertops. The Master Bedroom With Tray Ceiling Is Generously Sized & Includes a Well-Appointed 5-Pc Ensuite Bathroom & W/I Closet. The Remaining Two Bedrooms Offer Ample Space for Family Members or Guests. Upper Floor Laundry With B/I Cabinets. Professionally Finished Basement Features In-law Suite Potential W/3Pc Bathroom & A Bedroom, Kitchenette On The Lower Level, Rough-In For The 2nd Laundry, B/I Wardrobe W/Shelves & Glass Doors. Direct Access From Garage, B/I Surveillance System. This Immaculate Townhome Situated On A Private Enclave Surrounded By Nature, Lakes, Ravine & Parks. Convenient Location On A Quiet Cul-De-Sac, Close To Transit, HWY 404, Go Station, Restaurants, Banks, Shopping & Top-Ranked Schools. (id:41954)
Property Details
|
MLS® Number
|
N11981486 |
|
Property Type
|
Single Family |
|
Community Name
|
Westbrook |
|
Parking Space Total
|
4 |
Building
|
Bathroom Total
|
5 |
|
Bedrooms Above Ground
|
3 |
|
Bedrooms Below Ground
|
1 |
|
Bedrooms Total
|
4 |
|
Appliances
|
Central Vacuum, Barbeque, Cooktop, Dishwasher, Dryer, Freezer, Microwave, Refrigerator, Stove, Washer, Window Coverings |
|
Basement Development
|
Finished |
|
Basement Features
|
Walk Out |
|
Basement Type
|
N/a (finished) |
|
Construction Style Attachment
|
Attached |
|
Cooling Type
|
Central Air Conditioning |
|
Exterior Finish
|
Brick, Stone |
|
Fireplace Present
|
Yes |
|
Flooring Type
|
Hardwood, Laminate, Ceramic, Carpeted |
|
Foundation Type
|
Concrete |
|
Half Bath Total
|
1 |
|
Heating Fuel
|
Natural Gas |
|
Heating Type
|
Forced Air |
|
Stories Total
|
3 |
|
Type
|
Row / Townhouse |
|
Utility Water
|
Municipal Water |
Parking
Land
|
Acreage
|
No |
|
Sewer
|
Sanitary Sewer |
|
Size Depth
|
117 Ft ,5 In |
|
Size Frontage
|
22 Ft ,4 In |
|
Size Irregular
|
22.34 X 117.42 Ft |
|
Size Total Text
|
22.34 X 117.42 Ft |
Rooms
| Level |
Type |
Length |
Width |
Dimensions |
|
Second Level |
Primary Bedroom |
6.46 m |
3.82 m |
6.46 m x 3.82 m |
|
Second Level |
Bedroom 2 |
4.59 m |
2.85 m |
4.59 m x 2.85 m |
|
Second Level |
Bedroom 3 |
4.7 m |
2.83 m |
4.7 m x 2.83 m |
|
Basement |
Office |
6.65 m |
5.58 m |
6.65 m x 5.58 m |
|
Basement |
Bedroom |
6.65 m |
5.58 m |
6.65 m x 5.58 m |
|
Lower Level |
Recreational, Games Room |
7.08 m |
5.87 m |
7.08 m x 5.87 m |
|
Lower Level |
Kitchen |
2.09 m |
2.09 m |
2.09 m x 2.09 m |
|
Main Level |
Living Room |
3.59 m |
3.02 m |
3.59 m x 3.02 m |
|
Main Level |
Dining Room |
5.49 m |
3.56 m |
5.49 m x 3.56 m |
|
Main Level |
Kitchen |
3.7 m |
3.47 m |
3.7 m x 3.47 m |
|
Main Level |
Eating Area |
2.17 m |
3.47 m |
2.17 m x 3.47 m |
|
Main Level |
Family Room |
5.89 m |
3.4 m |
5.89 m x 3.4 m |
https://www.realtor.ca/real-estate/27936521/146-lacewood-drive-richmond-hill-westbrook-westbrook


