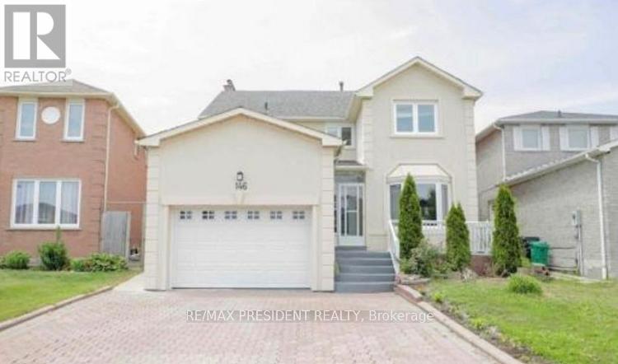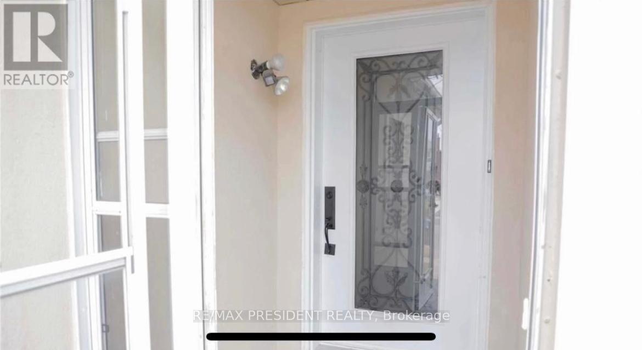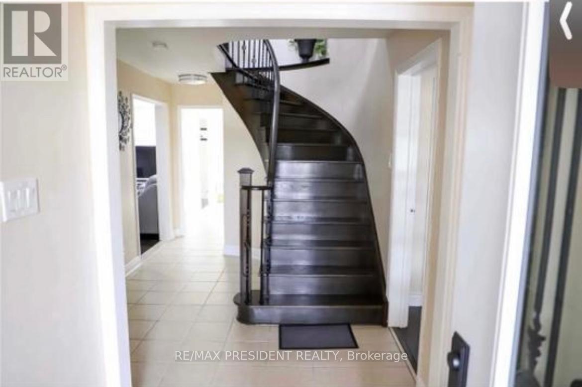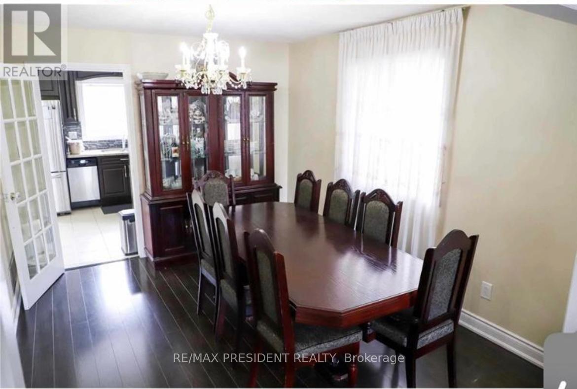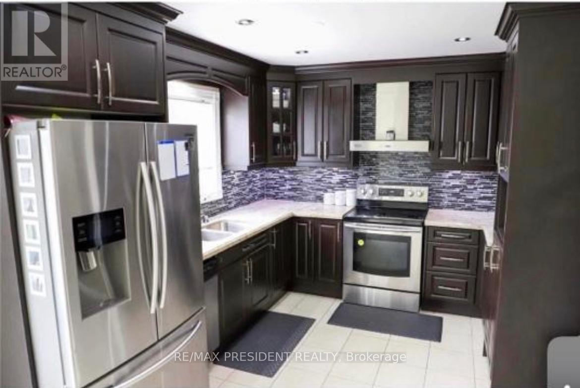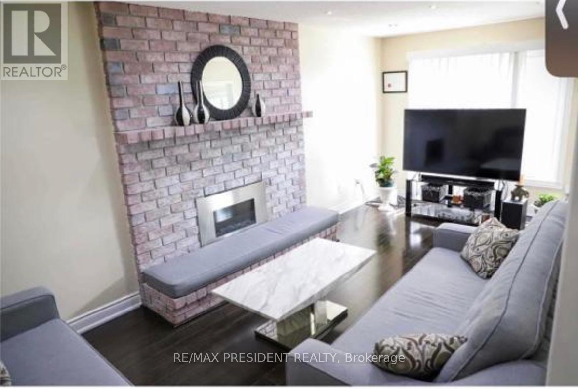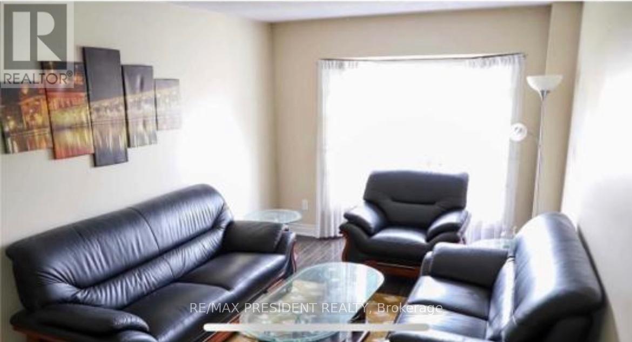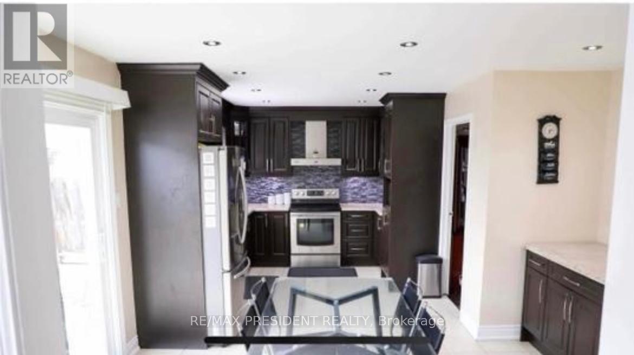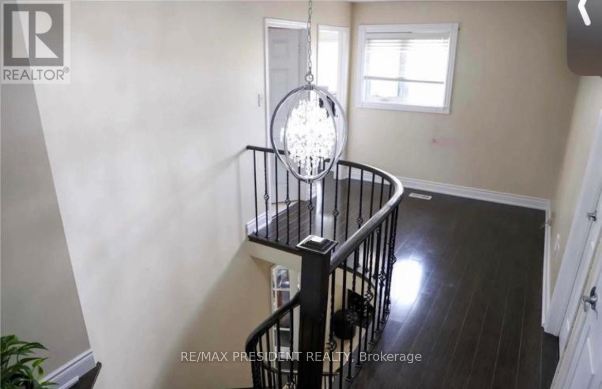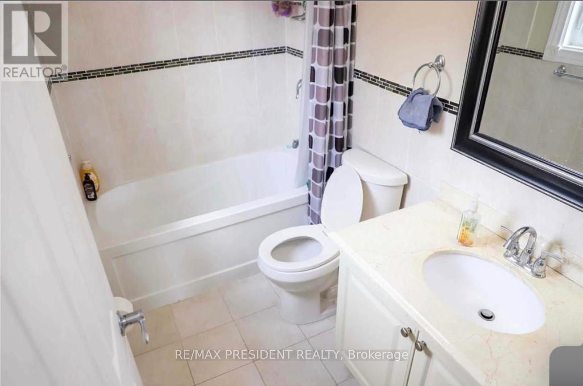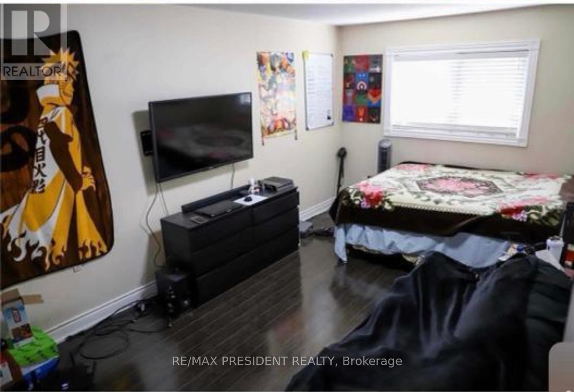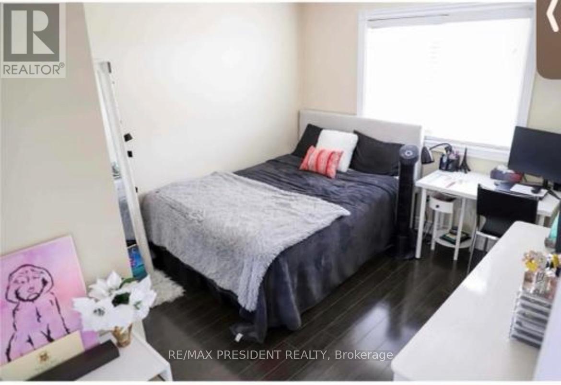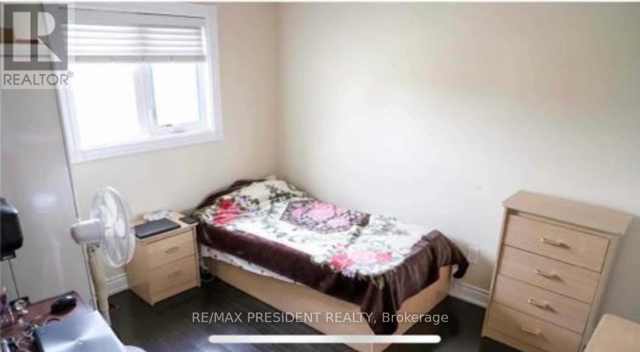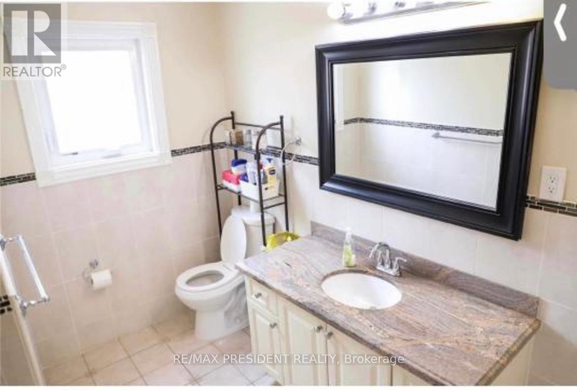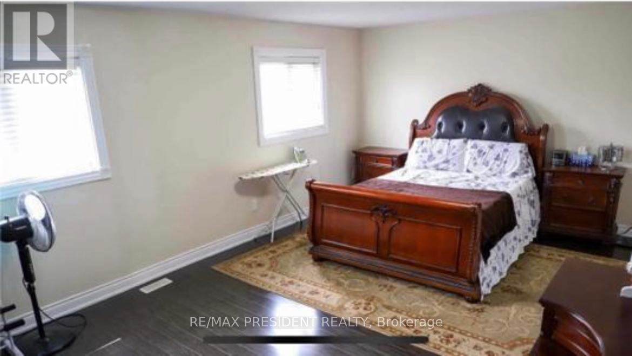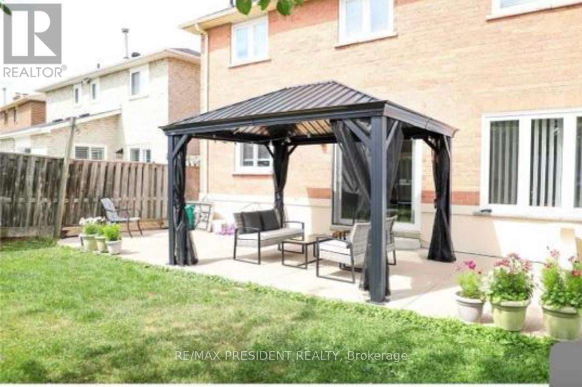6 Bedroom
4 Bathroom
2000 - 2500 sqft
Fireplace
Central Air Conditioning
Forced Air
$1,099,900
Beautifully Upgraded 4 Bedroom Home In An Amenity Filled Neighbourhood. Take Advantage Of This Prime Location; Just Steps From Grocery Stores, Fast Food Chains & More! Stucco Exterior Giving The House A Polished Look. Upgraded Floors, Kitchen, Stairs, Furnace, Roof, Pot Lights Throughout House. Freshly Upgraded Basement With 2 Bedrooms. (id:41954)
Property Details
|
MLS® Number
|
W12342305 |
|
Property Type
|
Single Family |
|
Community Name
|
Fletcher's Creek South |
|
Equipment Type
|
Water Heater |
|
Features
|
Carpet Free |
|
Parking Space Total
|
5 |
|
Rental Equipment Type
|
Water Heater |
Building
|
Bathroom Total
|
4 |
|
Bedrooms Above Ground
|
4 |
|
Bedrooms Below Ground
|
2 |
|
Bedrooms Total
|
6 |
|
Appliances
|
Water Heater, Dishwasher, Dryer, Stove, Washer, Window Coverings, Refrigerator |
|
Basement Features
|
Separate Entrance |
|
Basement Type
|
N/a |
|
Construction Style Attachment
|
Detached |
|
Cooling Type
|
Central Air Conditioning |
|
Exterior Finish
|
Brick |
|
Fireplace Present
|
Yes |
|
Flooring Type
|
Laminate, Ceramic |
|
Foundation Type
|
Poured Concrete |
|
Half Bath Total
|
1 |
|
Heating Fuel
|
Natural Gas |
|
Heating Type
|
Forced Air |
|
Stories Total
|
2 |
|
Size Interior
|
2000 - 2500 Sqft |
|
Type
|
House |
|
Utility Water
|
Municipal Water |
Parking
Land
|
Acreage
|
No |
|
Sewer
|
Sanitary Sewer |
|
Size Depth
|
99 Ft ,6 In |
|
Size Frontage
|
38 Ft ,3 In |
|
Size Irregular
|
38.3 X 99.5 Ft |
|
Size Total Text
|
38.3 X 99.5 Ft |
Rooms
| Level |
Type |
Length |
Width |
Dimensions |
|
Upper Level |
Primary Bedroom |
5.94 m |
3.91 m |
5.94 m x 3.91 m |
|
Upper Level |
Bedroom 2 |
5.03 m |
2.98 m |
5.03 m x 2.98 m |
|
Upper Level |
Bedroom 3 |
3.5 m |
2.98 m |
3.5 m x 2.98 m |
|
Upper Level |
Bedroom 4 |
3.1 m |
3.07 m |
3.1 m x 3.07 m |
|
Ground Level |
Living Room |
5.67 m |
3.07 m |
5.67 m x 3.07 m |
|
Ground Level |
Dining Room |
3.89 m |
3.07 m |
3.89 m x 3.07 m |
|
Ground Level |
Kitchen |
5.98 m |
3.07 m |
5.98 m x 3.07 m |
|
Ground Level |
Family Room |
5.93 m |
2.98 m |
5.93 m x 2.98 m |
|
Ground Level |
Laundry Room |
2.93 m |
1.81 m |
2.93 m x 1.81 m |
https://www.realtor.ca/real-estate/28728456/146-havelock-drive-brampton-fletchers-creek-south-fletchers-creek-south
