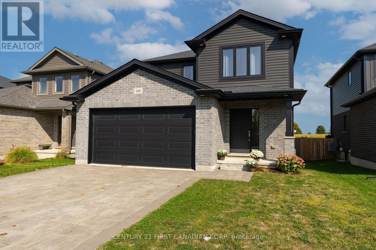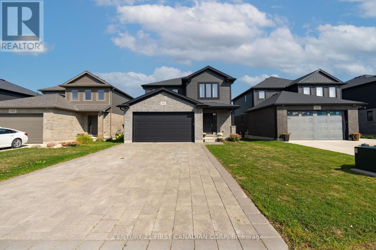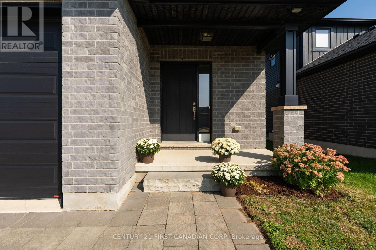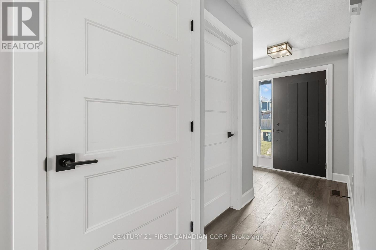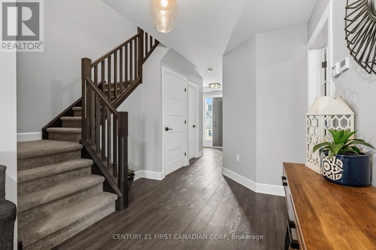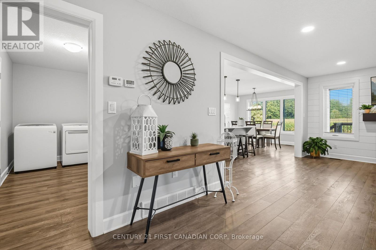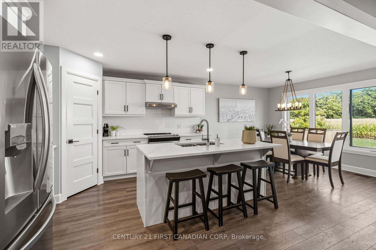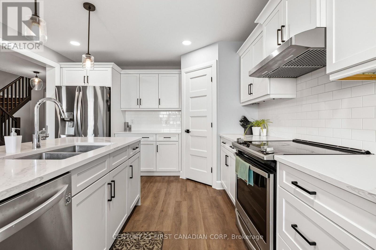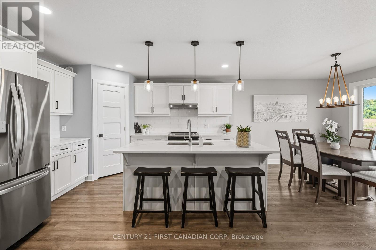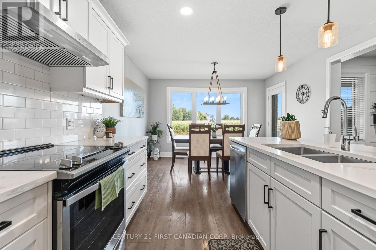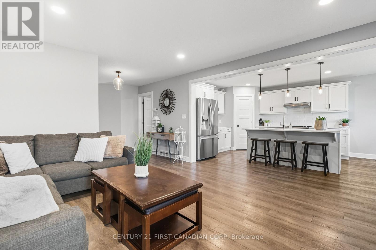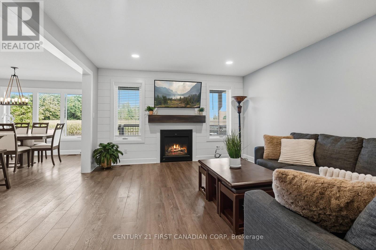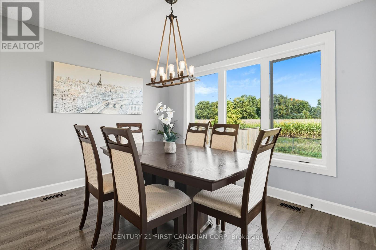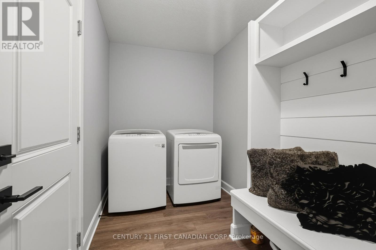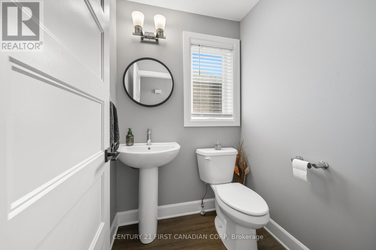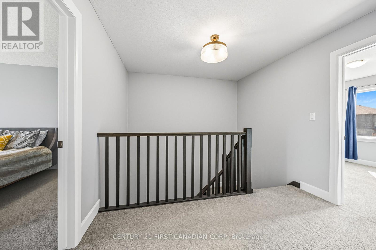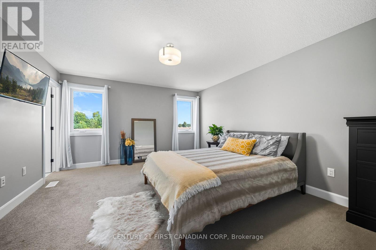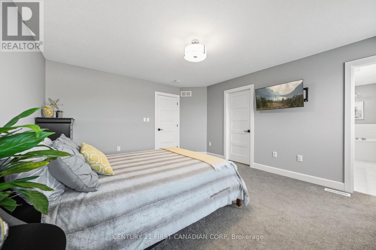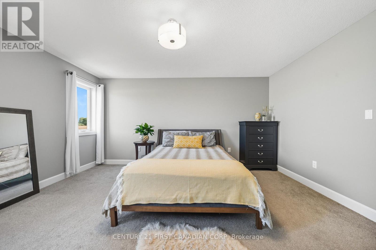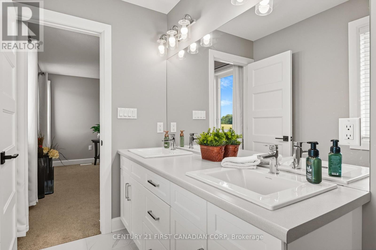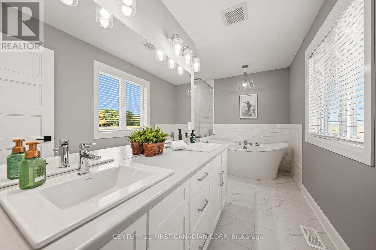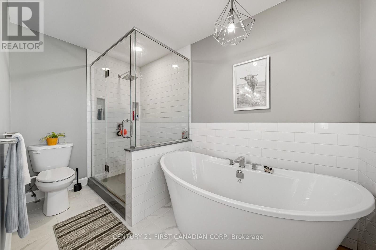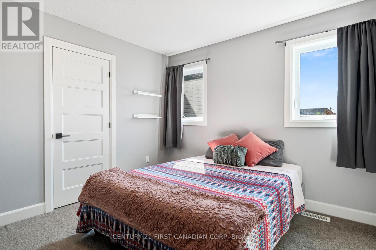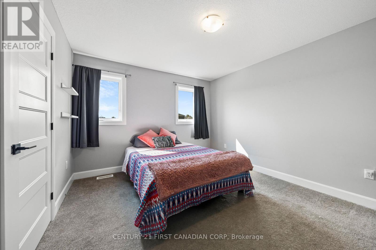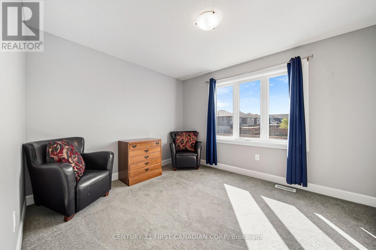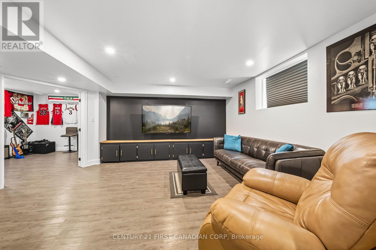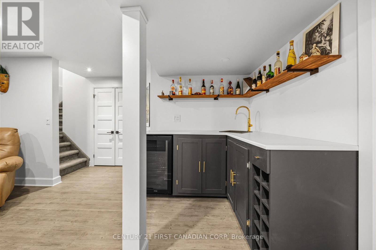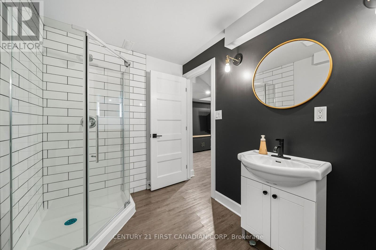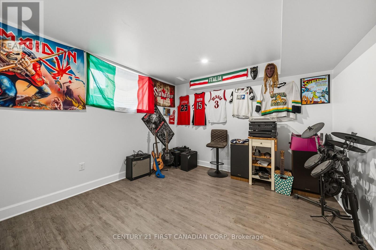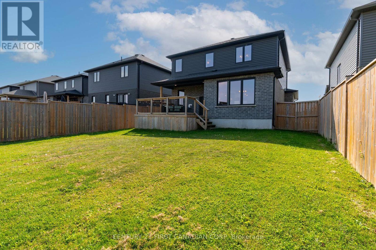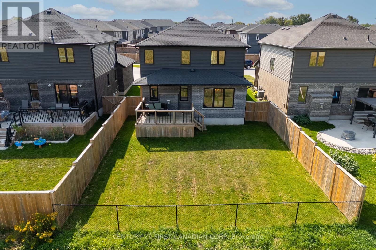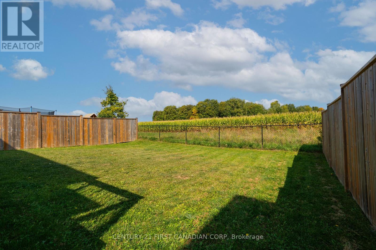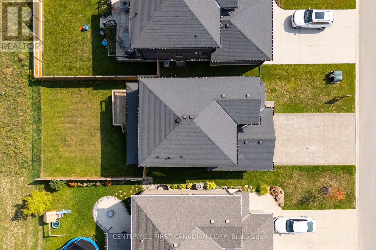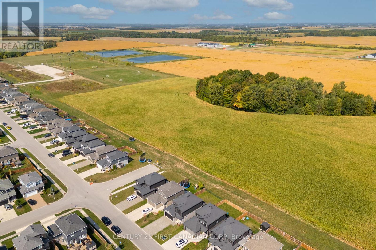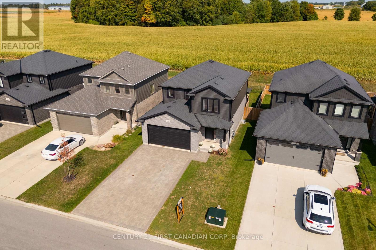4 Bedroom
4 Bathroom
1500 - 2000 sqft
Fireplace
Central Air Conditioning
Forced Air
$724,900
Welcome to 146 Gilmour Drive, a beautifully finished two story home in the family-friendly Ridge Crossing subdivision in Lucan. Just 15 minutes from North London and 30 minutes from Grand Bend and the shores of Lake Huron, this community continues to attract families who want small-town charm with easy access to city conveniences.This stunning Healy model by Colden Homes offers 3+1 bedrooms, 3.5 bathrooms, and a fully finished basement complete with a wet bar, providing plenty of space for a growing family or entertaining guests. This home is filled with high-end finishes and thoughtful design details, including a spa-like five-piece ensuite in the primary bedroom, quartz counters and a walk-in pantry in the open-concept kitchen, and a shiplap feature wall with a gas fireplace and wood mantle in the living area. The finished lower level adds even more living space with an additional bedroom, full bathroom, and stylish bar area. (id:41954)
Property Details
|
MLS® Number
|
X12407814 |
|
Property Type
|
Single Family |
|
Community Name
|
Lucan |
|
Equipment Type
|
Water Heater |
|
Features
|
Sump Pump |
|
Parking Space Total
|
6 |
|
Rental Equipment Type
|
Water Heater |
|
Structure
|
Deck |
Building
|
Bathroom Total
|
4 |
|
Bedrooms Above Ground
|
3 |
|
Bedrooms Below Ground
|
1 |
|
Bedrooms Total
|
4 |
|
Age
|
6 To 15 Years |
|
Amenities
|
Fireplace(s) |
|
Appliances
|
Garage Door Opener Remote(s), Water Meter |
|
Basement Development
|
Finished |
|
Basement Type
|
N/a (finished) |
|
Construction Style Attachment
|
Detached |
|
Cooling Type
|
Central Air Conditioning |
|
Exterior Finish
|
Brick, Vinyl Siding |
|
Fireplace Present
|
Yes |
|
Fireplace Total
|
1 |
|
Foundation Type
|
Poured Concrete |
|
Half Bath Total
|
1 |
|
Heating Fuel
|
Natural Gas |
|
Heating Type
|
Forced Air |
|
Stories Total
|
2 |
|
Size Interior
|
1500 - 2000 Sqft |
|
Type
|
House |
|
Utility Water
|
Municipal Water |
Parking
Land
|
Acreage
|
No |
|
Sewer
|
Sanitary Sewer |
|
Size Depth
|
109 Ft ,10 In |
|
Size Frontage
|
40 Ft ,1 In |
|
Size Irregular
|
40.1 X 109.9 Ft |
|
Size Total Text
|
40.1 X 109.9 Ft |
Rooms
| Level |
Type |
Length |
Width |
Dimensions |
|
Second Level |
Primary Bedroom |
4.7 m |
4 m |
4.7 m x 4 m |
|
Second Level |
Bedroom |
3.9 m |
3.4 m |
3.9 m x 3.4 m |
|
Second Level |
Bedroom |
3.7 m |
3.1 m |
3.7 m x 3.1 m |
|
Lower Level |
Recreational, Games Room |
5.3 m |
4.6 m |
5.3 m x 4.6 m |
|
Lower Level |
Bedroom |
3.8 m |
3.3 m |
3.8 m x 3.3 m |
|
Lower Level |
Other |
4.7 m |
2.7 m |
4.7 m x 2.7 m |
|
Main Level |
Kitchen |
3.9 m |
3.8 m |
3.9 m x 3.8 m |
|
Main Level |
Other |
3.7 m |
2.9 m |
3.7 m x 2.9 m |
|
Main Level |
Family Room |
4.5 m |
3.9 m |
4.5 m x 3.9 m |
|
Main Level |
Laundry Room |
3.6 m |
1.8 m |
3.6 m x 1.8 m |
Utilities
|
Electricity
|
Installed |
|
Sewer
|
Installed |
https://www.realtor.ca/real-estate/28871586/146-gilmour-drive-lucan-biddulph-lucan-lucan
