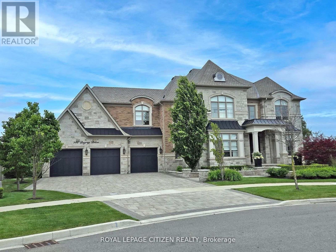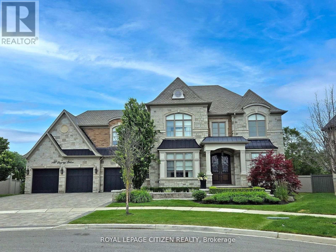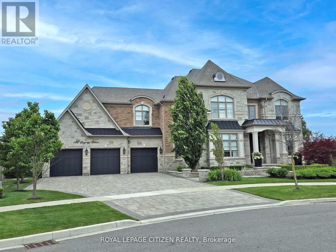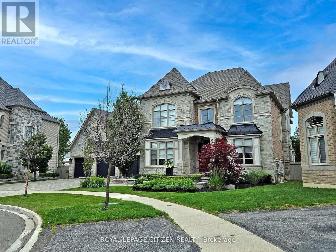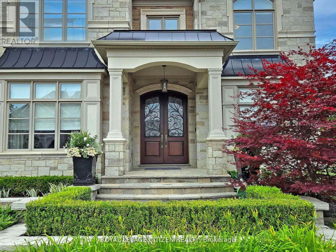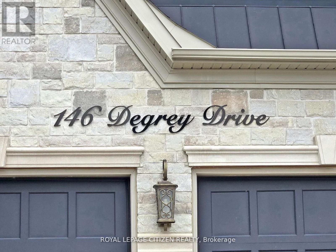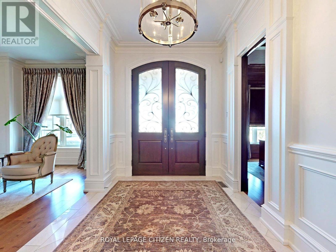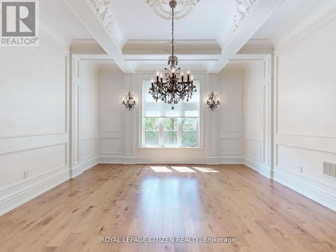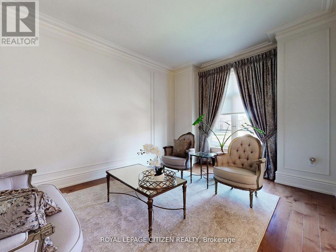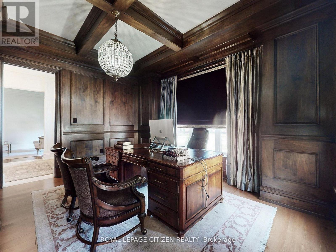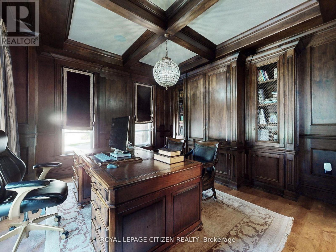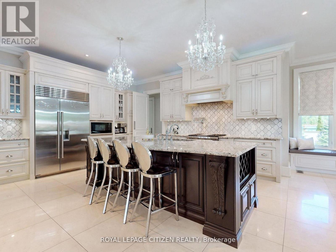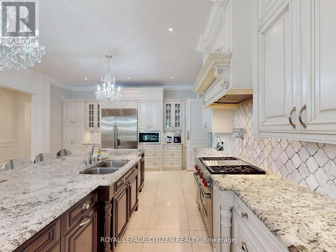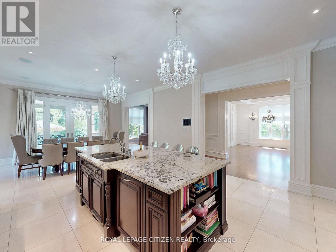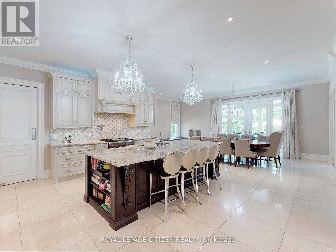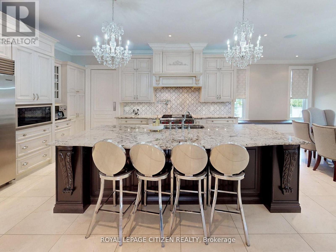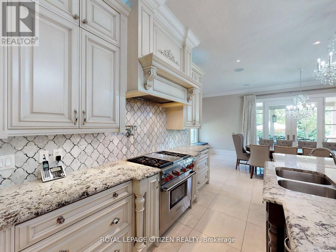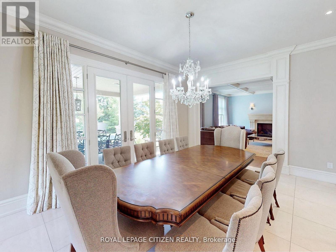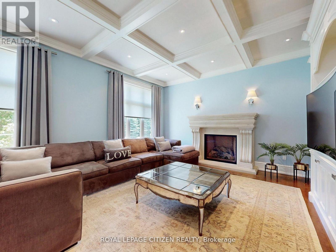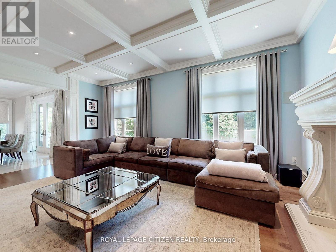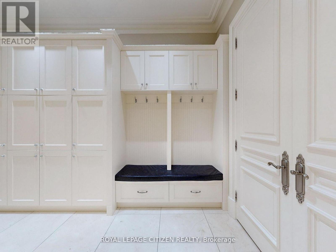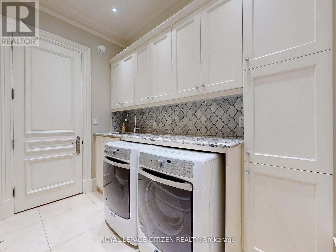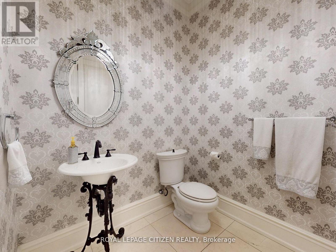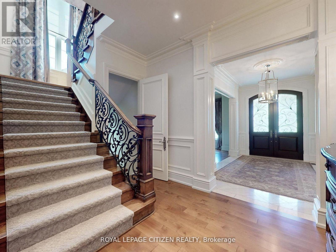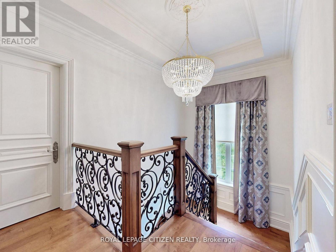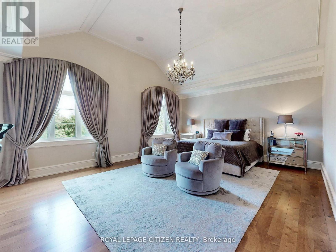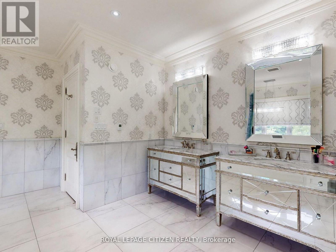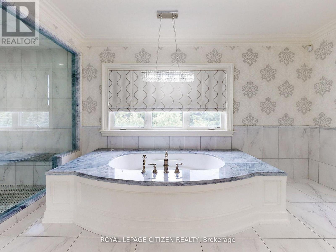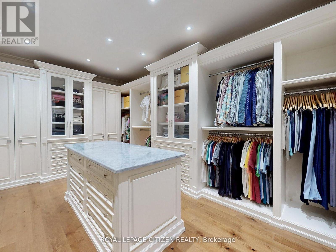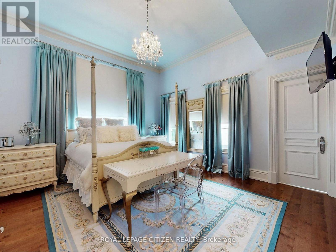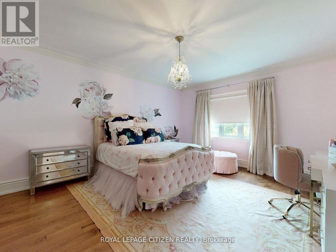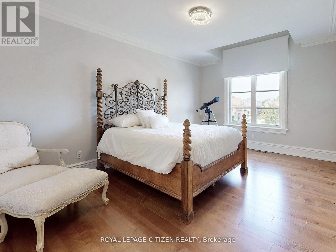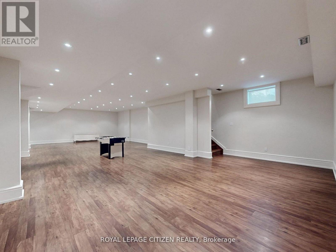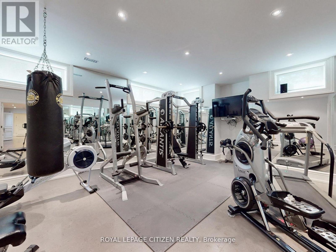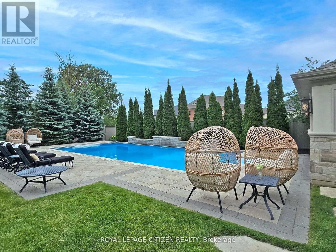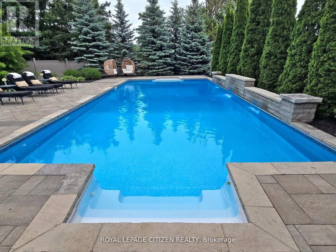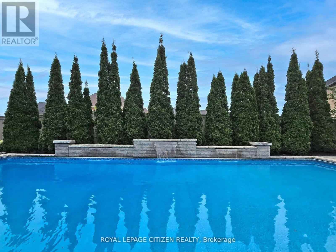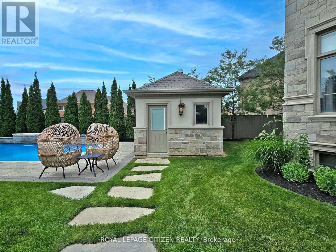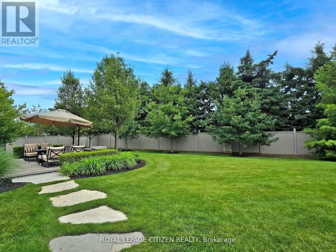146 Degrey Drive Brampton (Bram East), Ontario L6P 3X7
5 Bedroom
6 Bathroom
5000 - 100000 sqft
Fireplace
Inground Pool
Central Air Conditioning
Forced Air
Landscaped, Lawn Sprinkler
$3,570,000
BELLS & WHISTLES !!!! Executive Home with over 8,000 sq.ft of Living space; Hundreds of $1,000's spent on upgrades-landscaping-Finished Basement with arts & craft room, wrapping room, 2 cold cellars, GYM-entertainers delight rear yard with salt water POOL & Loggia, Primary bedroom retreat with 6pc ensuite & designer walk-in closet. From the drive up to this impressive home, the walk in from the front door to awe dropping finishes, this home will leave you amazed! To experience the true love for this home, this can only be felt with a personal walkthrough. (id:41954)
Property Details
| MLS® Number | W12249572 |
| Property Type | Single Family |
| Community Name | Bram East |
| Amenities Near By | Park |
| Equipment Type | Water Heater |
| Features | Conservation/green Belt |
| Parking Space Total | 8 |
| Pool Type | Inground Pool |
| Rental Equipment Type | Water Heater |
| Structure | Patio(s) |
Building
| Bathroom Total | 6 |
| Bedrooms Above Ground | 5 |
| Bedrooms Total | 5 |
| Age | 6 To 15 Years |
| Amenities | Fireplace(s) |
| Appliances | Garage Door Opener Remote(s), Oven - Built-in, Central Vacuum, Dishwasher, Dryer, Freezer, Microwave, Stove, Washer, Window Coverings, Refrigerator |
| Basement Development | Finished |
| Basement Features | Separate Entrance |
| Basement Type | N/a (finished) |
| Construction Style Attachment | Detached |
| Cooling Type | Central Air Conditioning |
| Exterior Finish | Brick, Stone |
| Fire Protection | Alarm System |
| Fireplace Present | Yes |
| Fireplace Total | 2 |
| Flooring Type | Ceramic, Hardwood |
| Foundation Type | Concrete |
| Half Bath Total | 1 |
| Heating Fuel | Natural Gas |
| Heating Type | Forced Air |
| Stories Total | 2 |
| Size Interior | 5000 - 100000 Sqft |
| Type | House |
| Utility Water | Municipal Water |
Parking
| Attached Garage | |
| Garage |
Land
| Acreage | No |
| Land Amenities | Park |
| Landscape Features | Landscaped, Lawn Sprinkler |
| Sewer | Sanitary Sewer |
| Size Depth | 55.14 M |
| Size Frontage | 20.87 M |
| Size Irregular | 20.9 X 55.1 M ; Rear 182' Across The Back, Irrg. Lot |
| Size Total Text | 20.9 X 55.1 M ; Rear 182' Across The Back, Irrg. Lot |
Rooms
| Level | Type | Length | Width | Dimensions |
|---|---|---|---|---|
| Second Level | Bedroom 5 | 4.285 m | 5.181 m | 4.285 m x 5.181 m |
| Second Level | Primary Bedroom | 6.096 m | 4.876 m | 6.096 m x 4.876 m |
| Second Level | Bedroom 2 | 4.895 m | 3.048 m | 4.895 m x 3.048 m |
| Second Level | Bedroom 3 | 4.285 m | 4.882 m | 4.285 m x 4.882 m |
| Second Level | Bedroom 4 | 4.285 m | 4.572 m | 4.285 m x 4.572 m |
| Basement | Recreational, Games Room | Measurements not available | ||
| Main Level | Kitchen | 5.181 m | 5.181 m | 5.181 m x 5.181 m |
| Main Level | Eating Area | 6.403 m | 3.657 m | 6.403 m x 3.657 m |
| Main Level | Family Room | 6.096 m | 4.876 m | 6.096 m x 4.876 m |
| Main Level | Dining Room | 4.6 m | 4.572 m | 4.6 m x 4.572 m |
| Main Level | Living Room | 4.876 m | 3.657 m | 4.876 m x 3.657 m |
| Main Level | Den | 4.282 m | 3.657 m | 4.282 m x 3.657 m |
https://www.realtor.ca/real-estate/28530231/146-degrey-drive-brampton-bram-east-bram-east
Interested?
Contact us for more information
