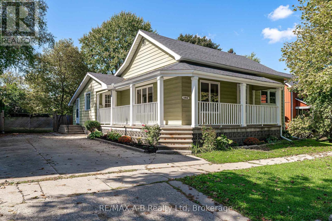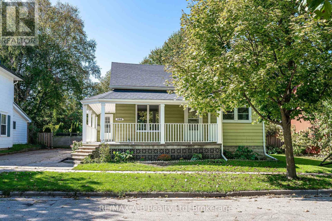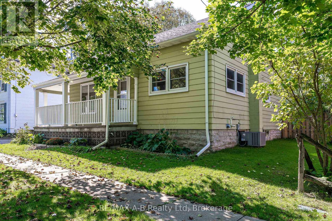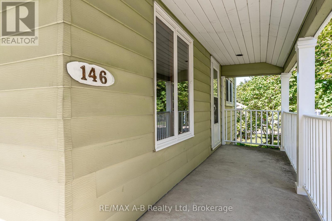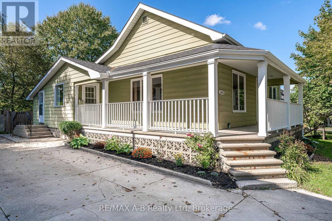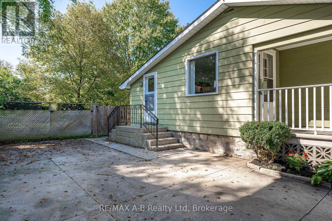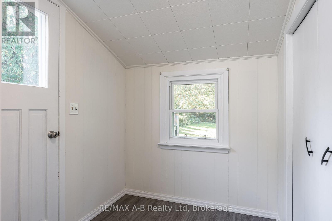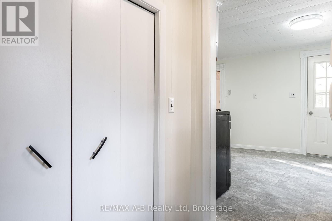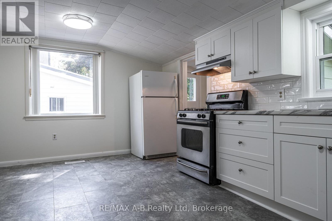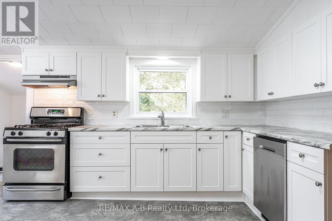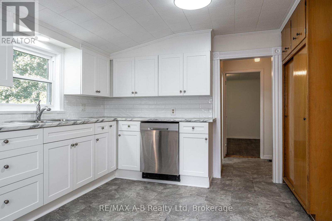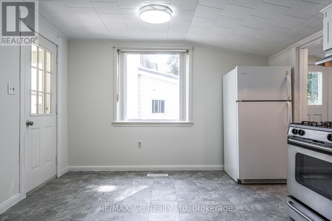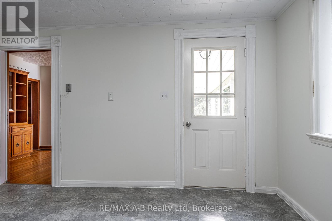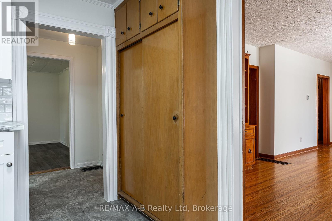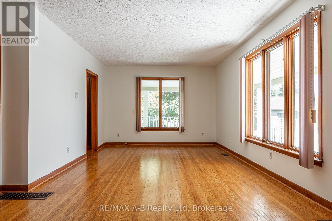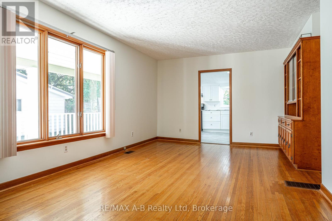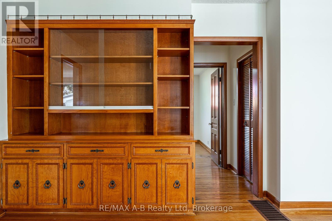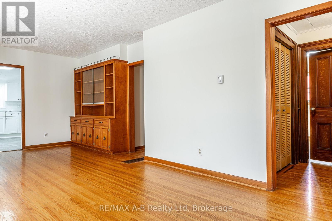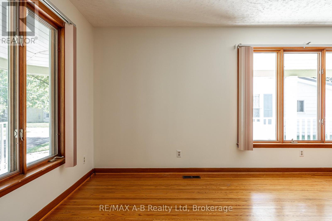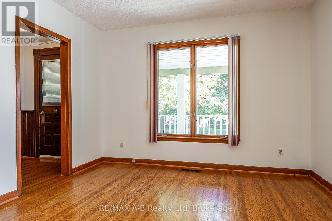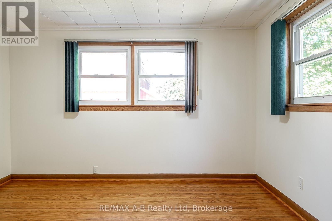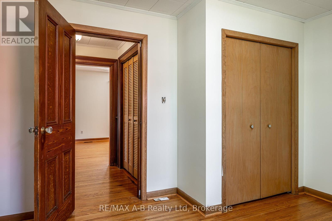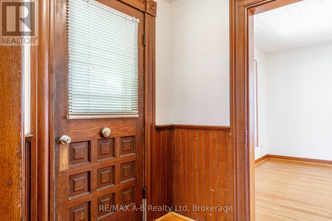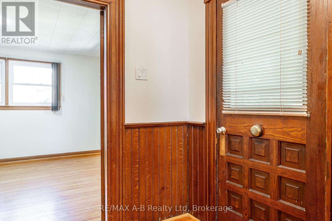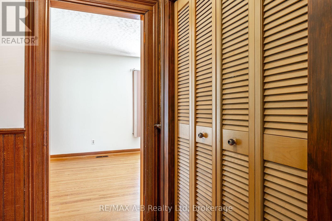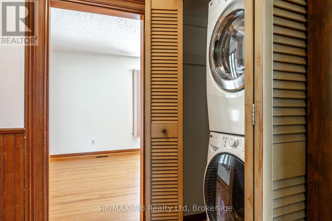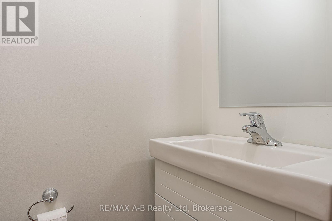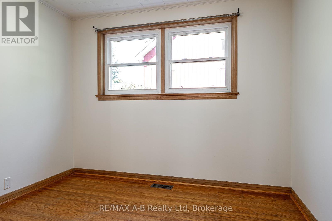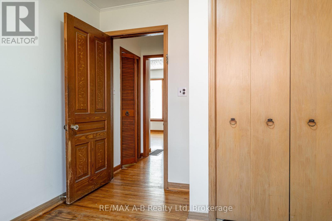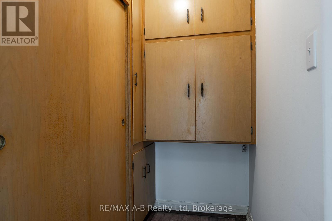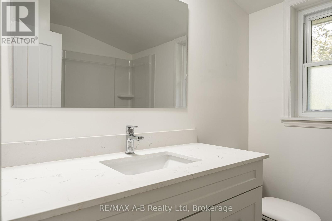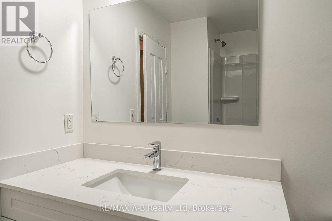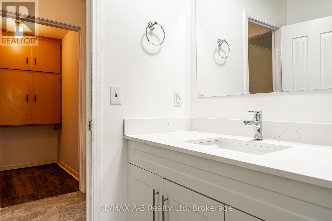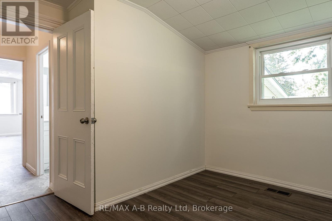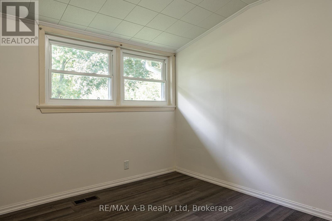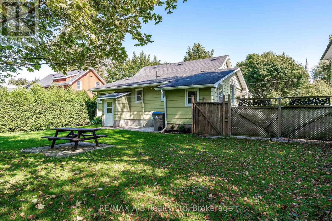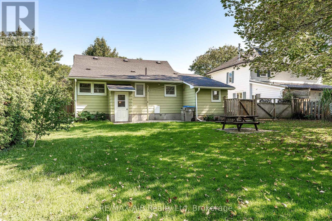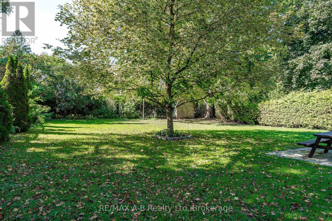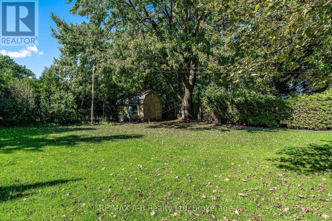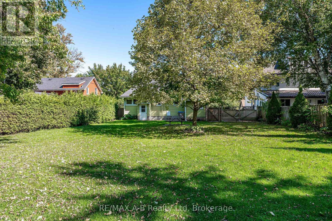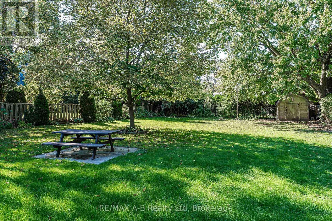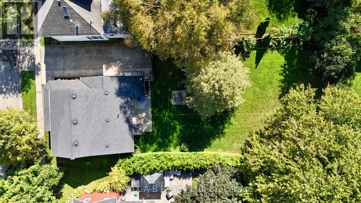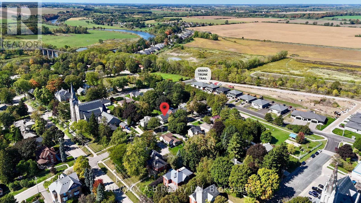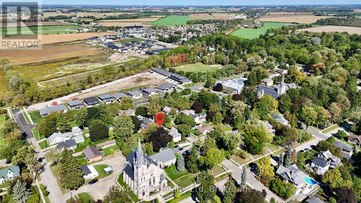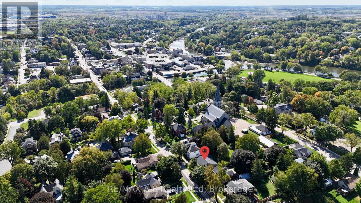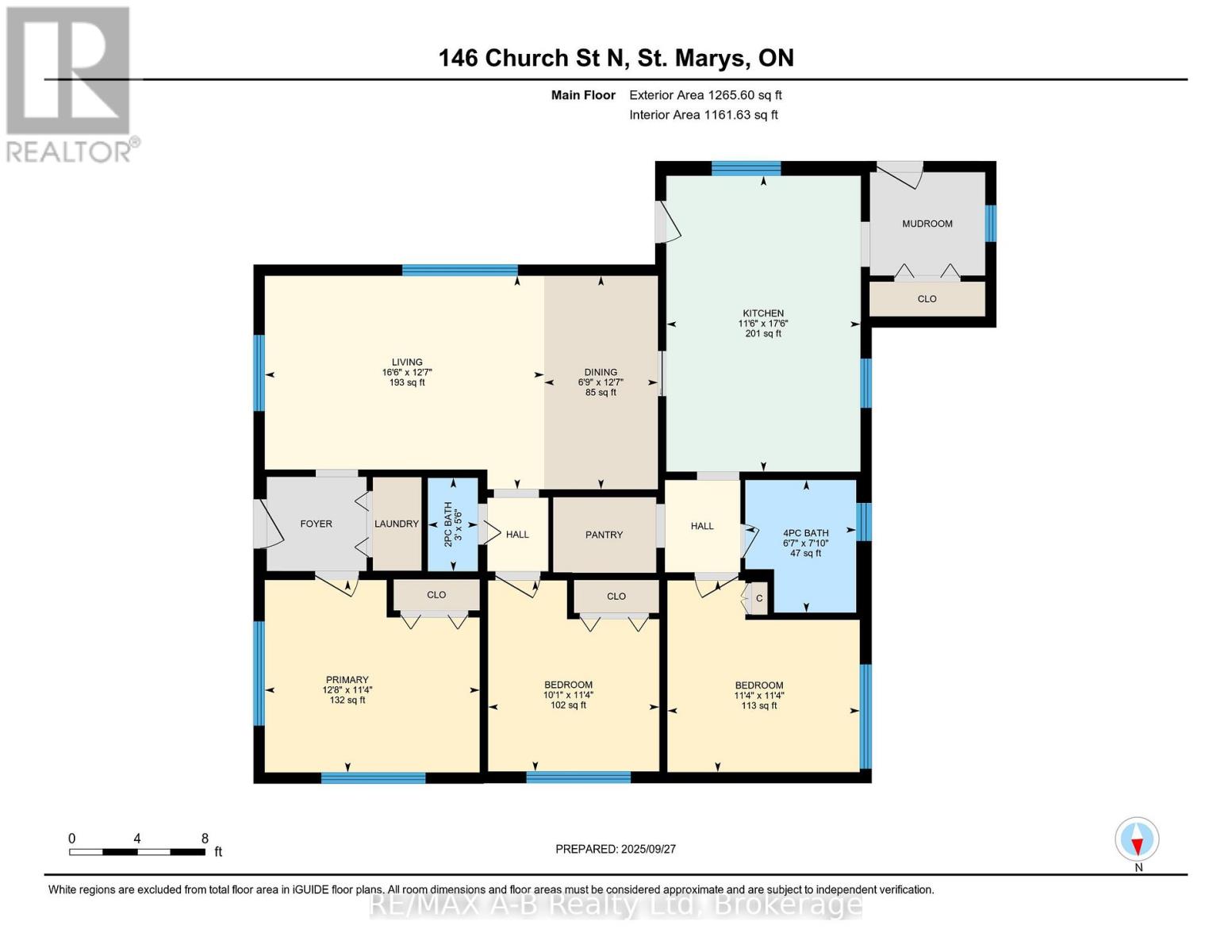3 Bedroom
2 Bathroom
1100 - 1500 sqft
Bungalow
Central Air Conditioning
Forced Air
$569,900
This updated, move-in ready bungalow is set on a generous 66' x 150' lot and features a charming wrap-around porch, ideal for enjoying the peaceful surroundings. Located on a quiet street within walking distance to downtown St. Marys and the Grand Trunk Trail, the home offers 3 bedrooms, 1.5 bathrooms, and main floor laundry for added convenience. Recent updates include a stylish new kitchen, renovated bathrooms, updated furnace and central air, fresh interior paint, and modern light fixtures. Key systems such as the roof, wiring, electrical panel, and plumbing were all updated in 2016, offering long-term peace of mind. The fully fenced yard provides ample space for children, pets, gardening, or even a future garage. Click on the virtual tour link, view the floor plans, photos and YouTube link and then call your REALTOR to schedule your private viewing of this great property! (id:41954)
Property Details
|
MLS® Number
|
X12431498 |
|
Property Type
|
Single Family |
|
Community Name
|
St. Marys |
|
Equipment Type
|
None |
|
Parking Space Total
|
4 |
|
Rental Equipment Type
|
None |
|
Structure
|
Shed |
Building
|
Bathroom Total
|
2 |
|
Bedrooms Above Ground
|
3 |
|
Bedrooms Total
|
3 |
|
Age
|
100+ Years |
|
Appliances
|
Water Heater, Water Softener, All, Dishwasher, Dryer, Stove, Washer, Window Coverings, Refrigerator |
|
Architectural Style
|
Bungalow |
|
Basement Development
|
Unfinished |
|
Basement Type
|
Full, N/a (unfinished) |
|
Construction Style Attachment
|
Detached |
|
Cooling Type
|
Central Air Conditioning |
|
Exterior Finish
|
Aluminum Siding |
|
Foundation Type
|
Stone |
|
Half Bath Total
|
1 |
|
Heating Fuel
|
Natural Gas |
|
Heating Type
|
Forced Air |
|
Stories Total
|
1 |
|
Size Interior
|
1100 - 1500 Sqft |
|
Type
|
House |
|
Utility Water
|
Municipal Water |
Parking
Land
|
Acreage
|
No |
|
Fence Type
|
Fully Fenced |
|
Sewer
|
Sanitary Sewer |
|
Size Depth
|
150 Ft |
|
Size Frontage
|
66 Ft |
|
Size Irregular
|
66 X 150 Ft |
|
Size Total Text
|
66 X 150 Ft|under 1/2 Acre |
|
Zoning Description
|
R2-1 |
Rooms
| Level |
Type |
Length |
Width |
Dimensions |
|
Main Level |
Kitchen |
5.33 m |
3.5 m |
5.33 m x 3.5 m |
|
Main Level |
Living Room |
3.85 m |
5.04 m |
3.85 m x 5.04 m |
|
Main Level |
Dining Room |
3.85 m |
2.05 m |
3.85 m x 2.05 m |
|
Main Level |
Primary Bedroom |
3.47 m |
3.87 m |
3.47 m x 3.87 m |
|
Main Level |
Bedroom |
3.45 m |
3.47 m |
3.45 m x 3.47 m |
|
Main Level |
Bedroom |
3.44 m |
3.09 m |
3.44 m x 3.09 m |
|
Main Level |
Bathroom |
2.39 m |
2 m |
2.39 m x 2 m |
|
Main Level |
Bathroom |
1.68 m |
0.9 m |
1.68 m x 0.9 m |
Utilities
|
Cable
|
Available |
|
Electricity
|
Installed |
|
Sewer
|
Installed |
https://www.realtor.ca/real-estate/28923625/146-church-street-n-st-marys-st-marys
