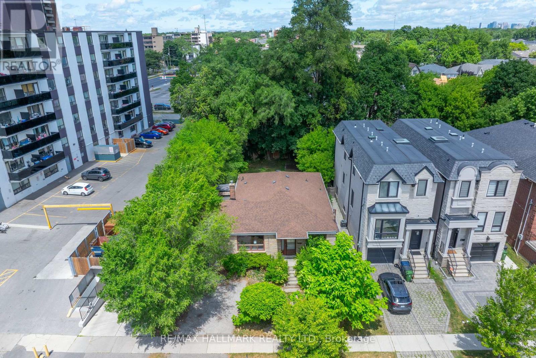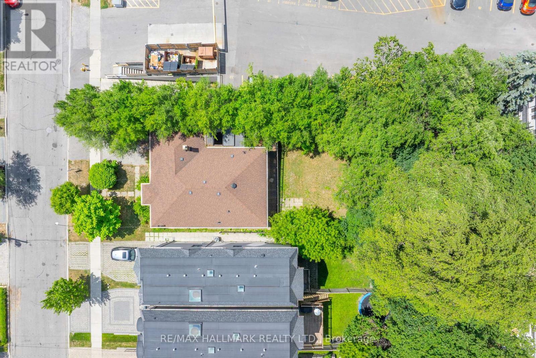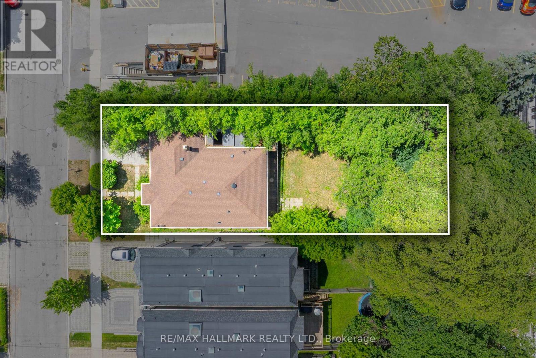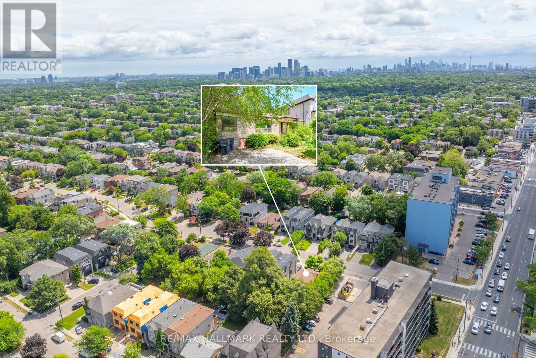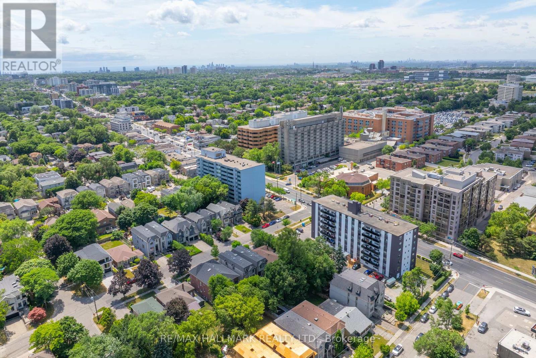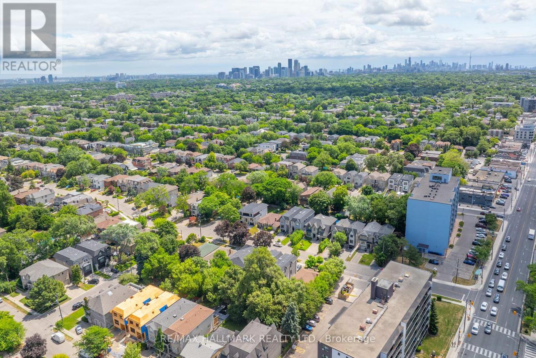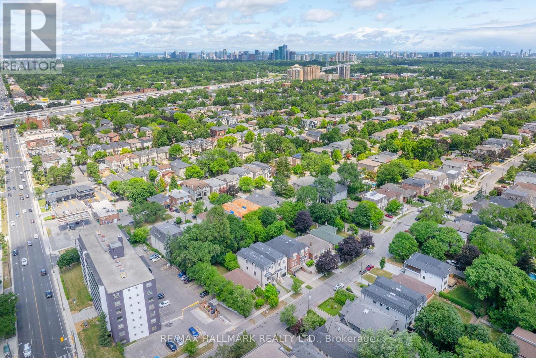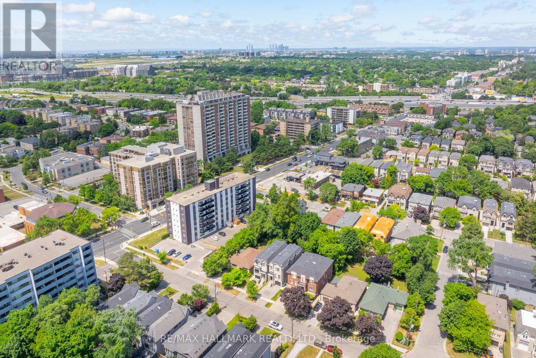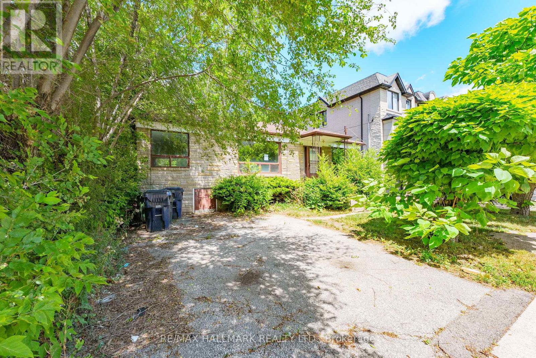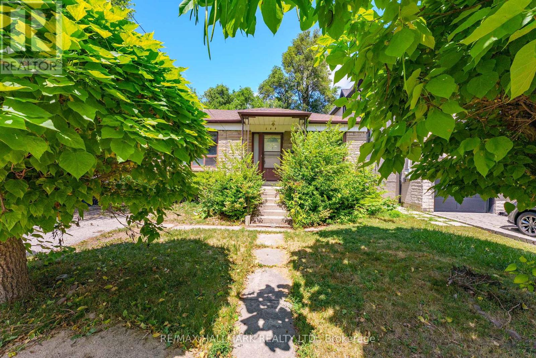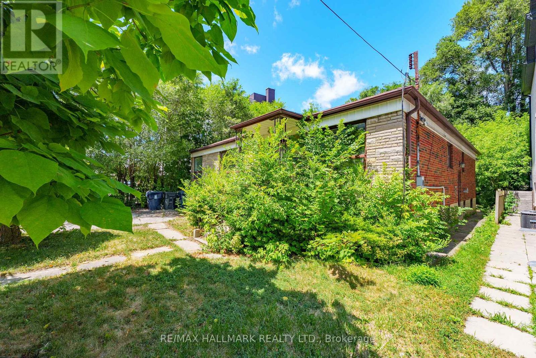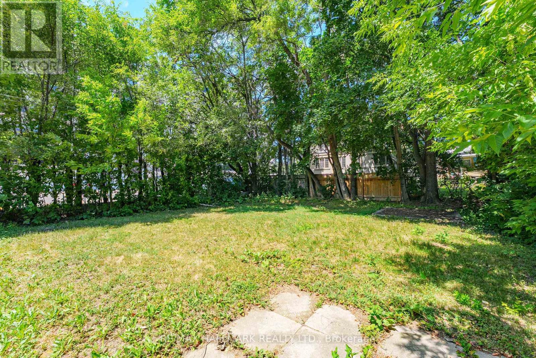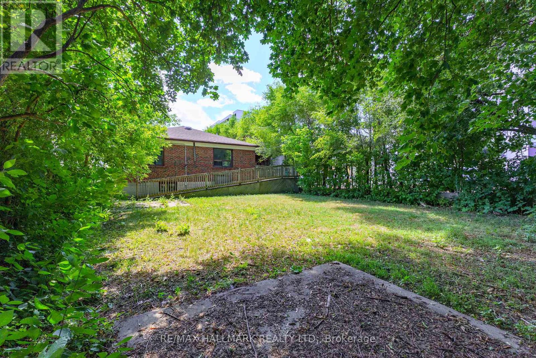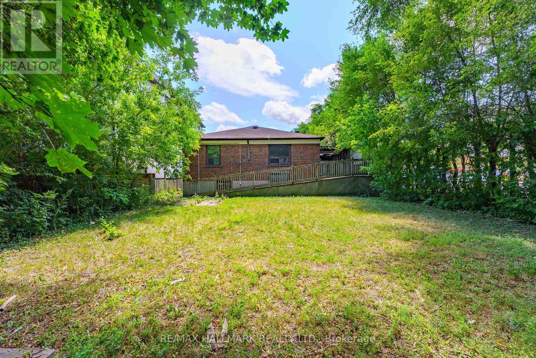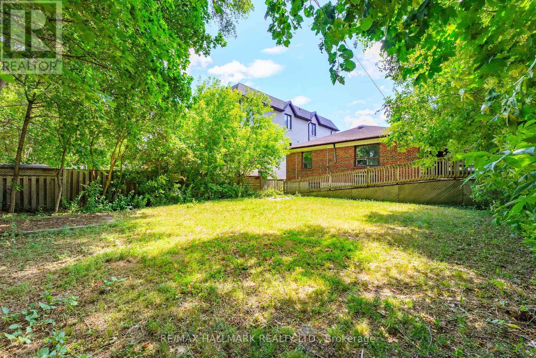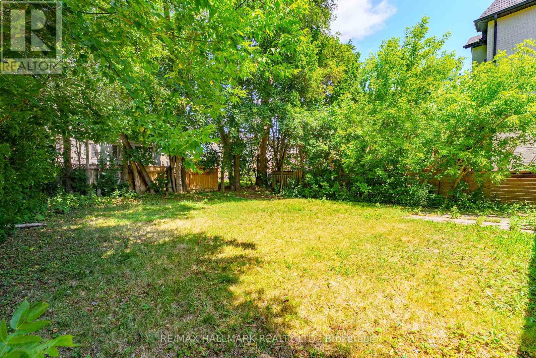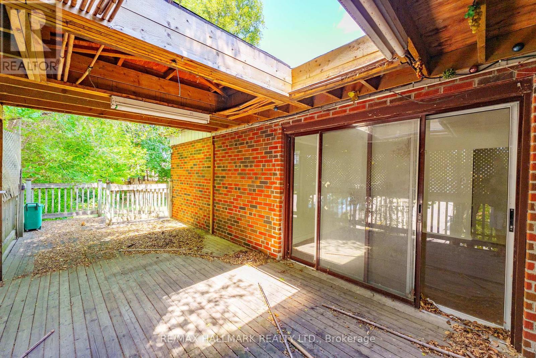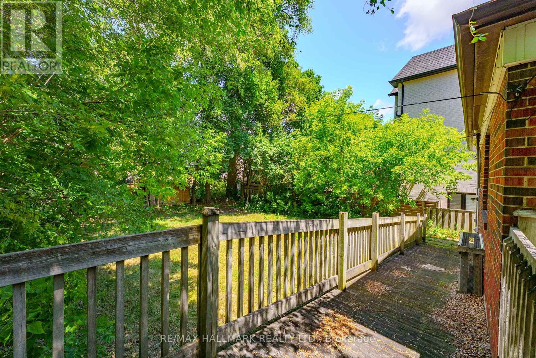6 Bedroom
4 Bathroom
1500 - 2000 sqft
Bungalow
Central Air Conditioning
Forced Air
$1,699,900
Rare opportunity in the heart of Bedford Park! This charming property offers endless potential. Renovate the existing home or build new in one of Toronto's most sought-after neighbourhoods. Set on a quiet, family-friendly street, its the ideal canvas for end-users and investors alike. Enjoy close proximity to top-rated schools, scenic parks, and all the amenities of Avenue Road and Bathurst, including shops, cafes, and restaurants. Whether you're looking to create your forever home or develop a solid investment, this is a must-see property in a location that continues to thrive. (id:41954)
Property Details
|
MLS® Number
|
C12273104 |
|
Property Type
|
Single Family |
|
Community Name
|
Bedford Park-Nortown |
|
Amenities Near By
|
Park, Place Of Worship, Public Transit, Schools |
|
Community Features
|
Community Centre |
|
Parking Space Total
|
2 |
Building
|
Bathroom Total
|
4 |
|
Bedrooms Above Ground
|
3 |
|
Bedrooms Below Ground
|
3 |
|
Bedrooms Total
|
6 |
|
Architectural Style
|
Bungalow |
|
Basement Development
|
Finished |
|
Basement Features
|
Separate Entrance |
|
Basement Type
|
N/a (finished) |
|
Construction Style Attachment
|
Detached |
|
Cooling Type
|
Central Air Conditioning |
|
Exterior Finish
|
Brick |
|
Foundation Type
|
Concrete |
|
Heating Fuel
|
Natural Gas |
|
Heating Type
|
Forced Air |
|
Stories Total
|
1 |
|
Size Interior
|
1500 - 2000 Sqft |
|
Type
|
House |
|
Utility Water
|
Municipal Water |
Parking
Land
|
Acreage
|
No |
|
Land Amenities
|
Park, Place Of Worship, Public Transit, Schools |
|
Sewer
|
Sanitary Sewer |
|
Size Depth
|
130 Ft ,2 In |
|
Size Frontage
|
50 Ft ,1 In |
|
Size Irregular
|
50.1 X 130.2 Ft ; Irregular - See Survey |
|
Size Total Text
|
50.1 X 130.2 Ft ; Irregular - See Survey |
Rooms
| Level |
Type |
Length |
Width |
Dimensions |
|
Main Level |
Living Room |
6.16 m |
3.79 m |
6.16 m x 3.79 m |
|
Main Level |
Dining Room |
3.82 m |
3.14 m |
3.82 m x 3.14 m |
|
Main Level |
Kitchen |
3.78 m |
3.24 m |
3.78 m x 3.24 m |
|
Main Level |
Eating Area |
3.56 m |
2.34 m |
3.56 m x 2.34 m |
|
Main Level |
Primary Bedroom |
4.81 m |
2.44 m |
4.81 m x 2.44 m |
|
Main Level |
Bedroom 2 |
5.8 m |
2.88 m |
5.8 m x 2.88 m |
|
Main Level |
Bedroom 3 |
3.75 m |
3.26 m |
3.75 m x 3.26 m |
https://www.realtor.ca/real-estate/28580449/146-bannockburn-avenue-toronto-bedford-park-nortown-bedford-park-nortown
