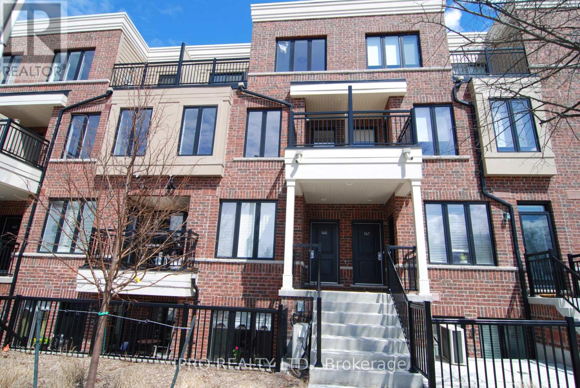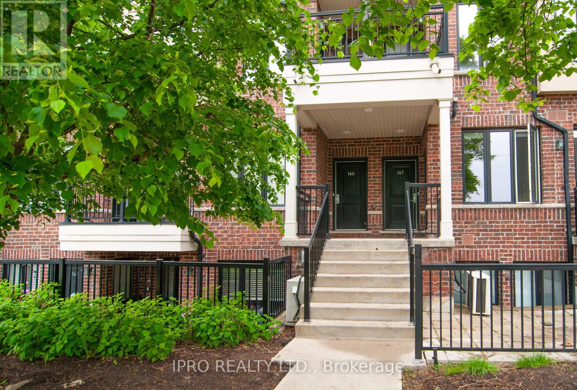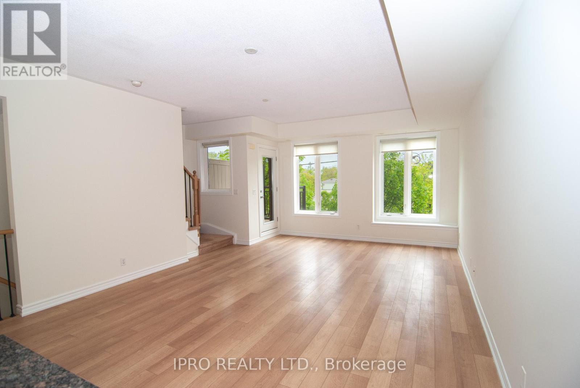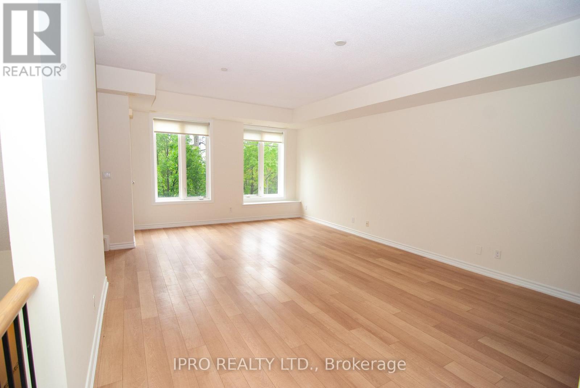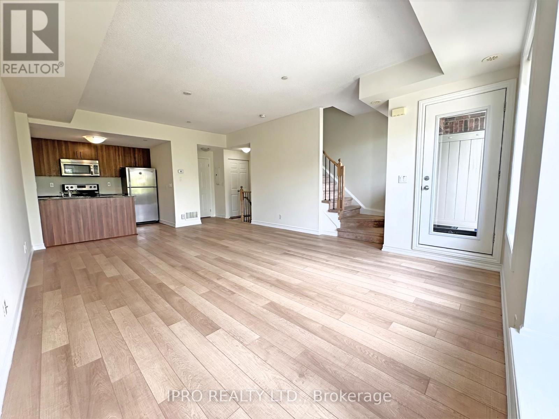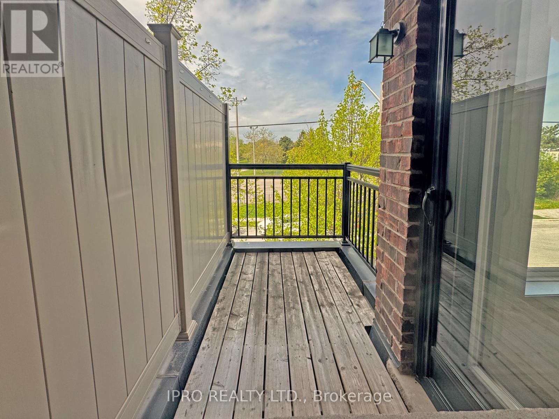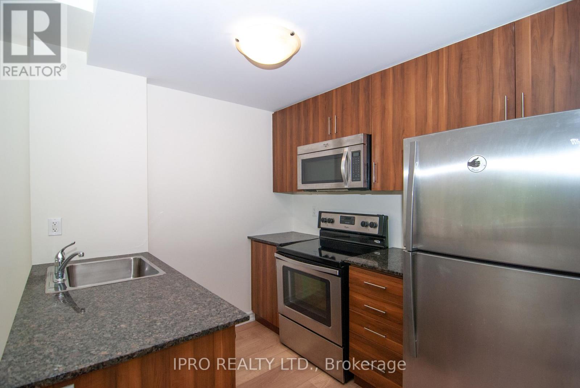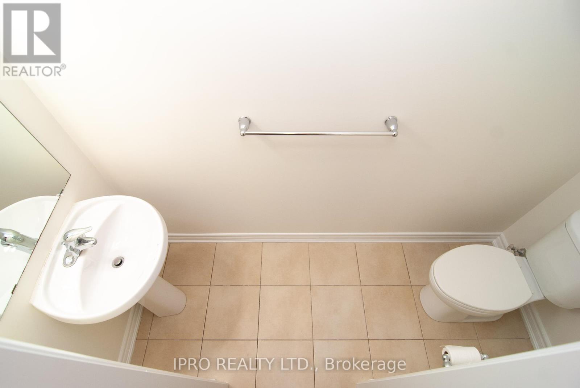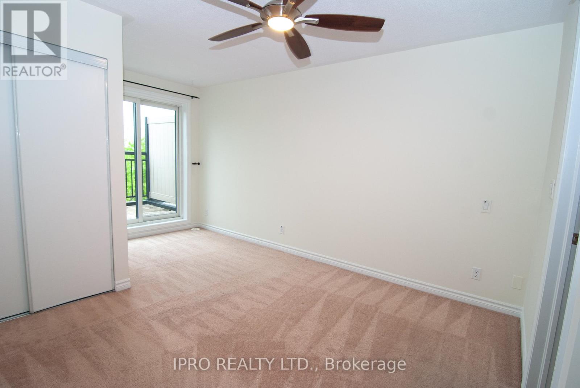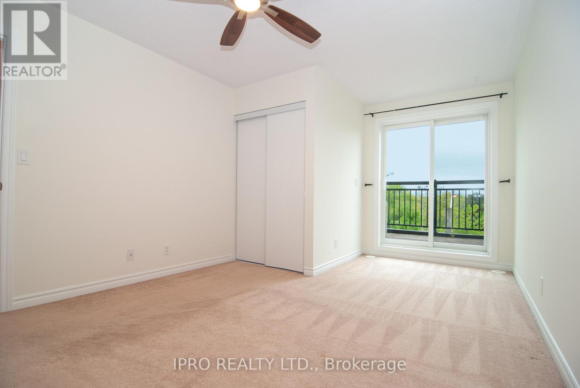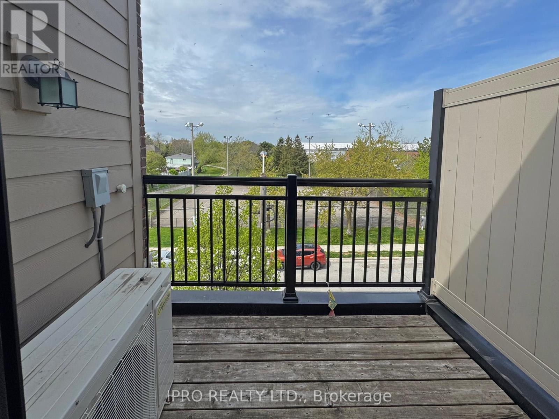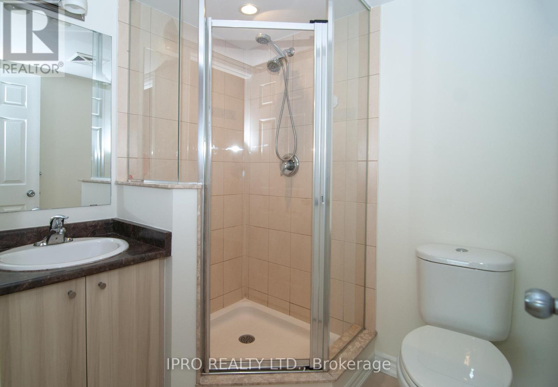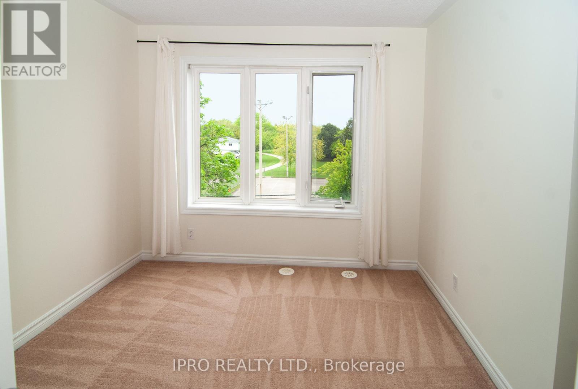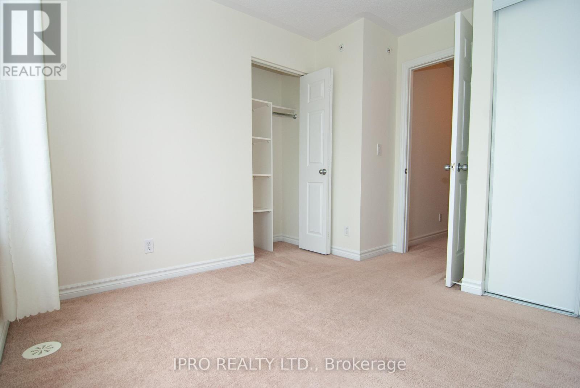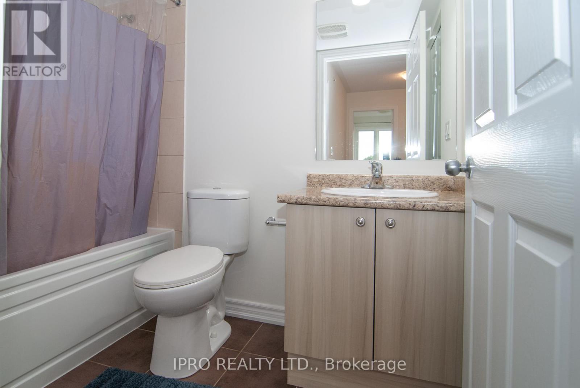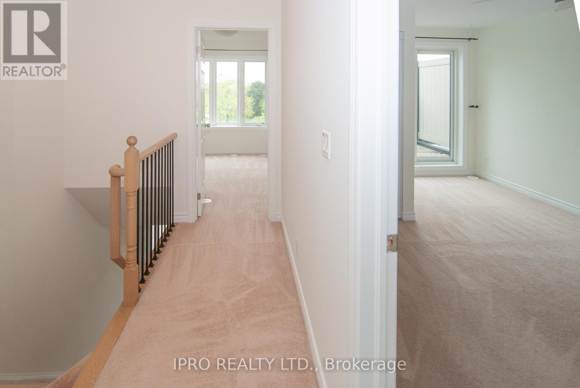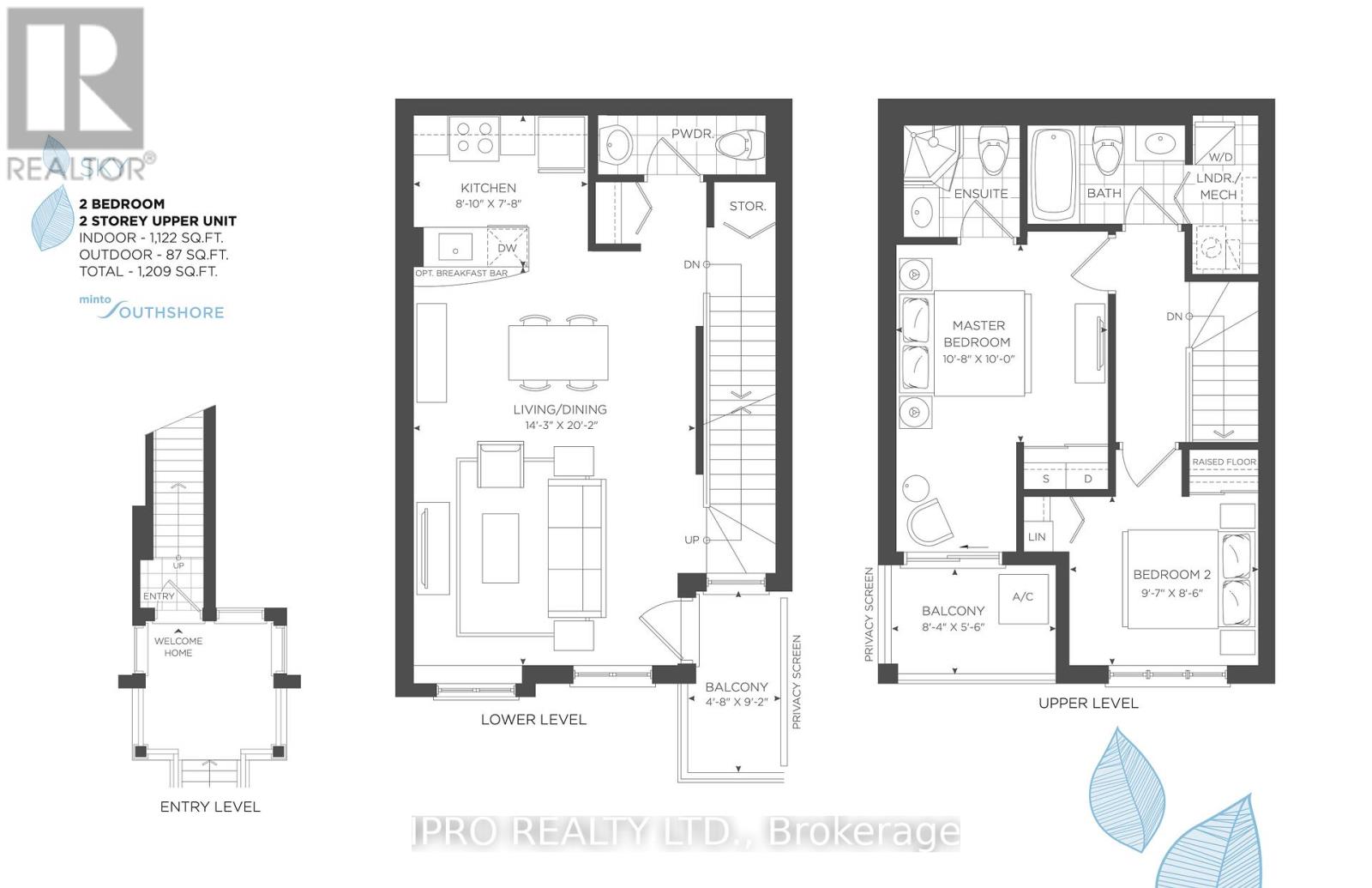146 - 50 Carnation Avenue Toronto (Long Branch), Ontario M8V 0B8
2 Bedroom
3 Bathroom
1000 - 1199 sqft
Central Air Conditioning, Air Exchanger
Forced Air
$734,500Maintenance, Parking, Insurance, Common Area Maintenance
$487.36 Monthly
Maintenance, Parking, Insurance, Common Area Maintenance
$487.36 MonthlyLooking for a modern 2 bedroom/3 washroom condo in Long Branch. Here it is! Laminate flooringon main level with open concept living room-kitchen, Ensuite laundry, & balcony. Across from park (with tennis court) and close to shopping, restaurants, Humber College and TTC & LongBranch Go transit. (id:41954)
Property Details
| MLS® Number | W12217411 |
| Property Type | Single Family |
| Community Name | Long Branch |
| Amenities Near By | Schools, Public Transit, Park |
| Community Features | Pet Restrictions, Community Centre |
| Equipment Type | Water Heater - Tankless |
| Features | Irregular Lot Size, Balcony |
| Parking Space Total | 1 |
| Rental Equipment Type | Water Heater - Tankless |
Building
| Bathroom Total | 3 |
| Bedrooms Above Ground | 2 |
| Bedrooms Total | 2 |
| Amenities | Visitor Parking, Storage - Locker |
| Appliances | Water Heater - Tankless, Water Meter, Dishwasher, Dryer, Microwave, Range, Stove, Washer, Window Coverings, Refrigerator |
| Cooling Type | Central Air Conditioning, Air Exchanger |
| Exterior Finish | Concrete, Brick Veneer |
| Flooring Type | Laminate, Carpeted |
| Foundation Type | Concrete |
| Half Bath Total | 1 |
| Heating Fuel | Natural Gas |
| Heating Type | Forced Air |
| Size Interior | 1000 - 1199 Sqft |
| Type | Row / Townhouse |
Parking
| Underground | |
| Garage |
Land
| Acreage | No |
| Land Amenities | Schools, Public Transit, Park |
| Zoning Description | Residential |
Rooms
| Level | Type | Length | Width | Dimensions |
|---|---|---|---|---|
| Second Level | Living Room | 4.32 m | 2.77 m | 4.32 m x 2.77 m |
| Second Level | Kitchen | 2.64 m | 2.29 m | 2.64 m x 2.29 m |
| Third Level | Primary Bedroom | 3.22 m | 3.02 m | 3.22 m x 3.02 m |
| Third Level | Bedroom 2 | 2.9 m | 2.56 m | 2.9 m x 2.56 m |
https://www.realtor.ca/real-estate/28461756/146-50-carnation-avenue-toronto-long-branch-long-branch
Interested?
Contact us for more information
