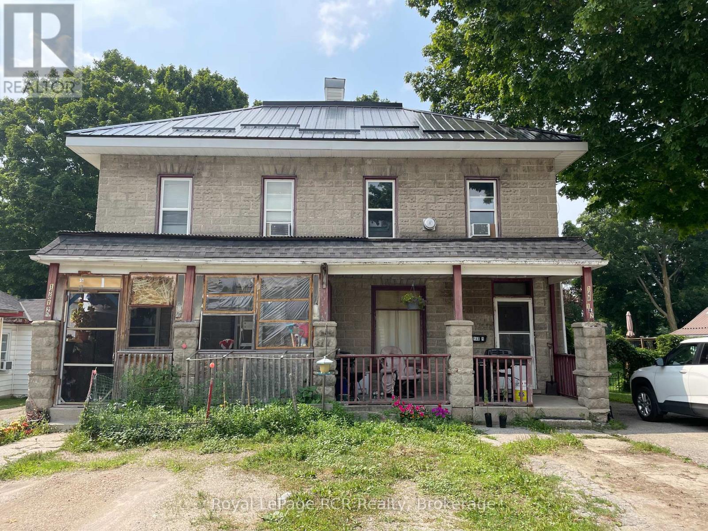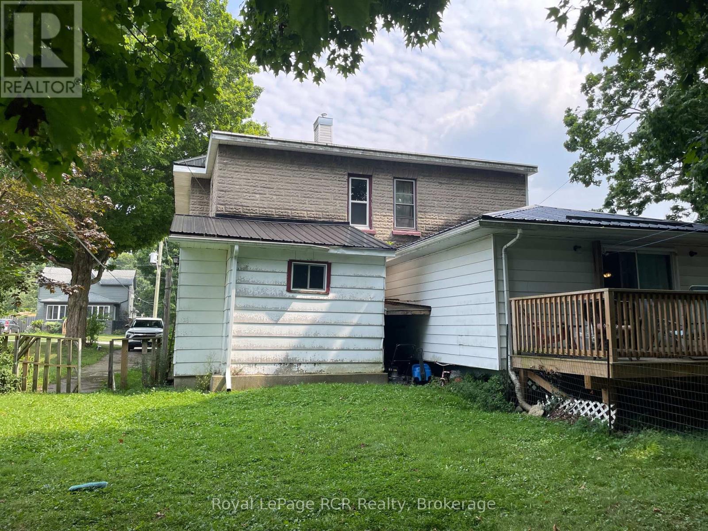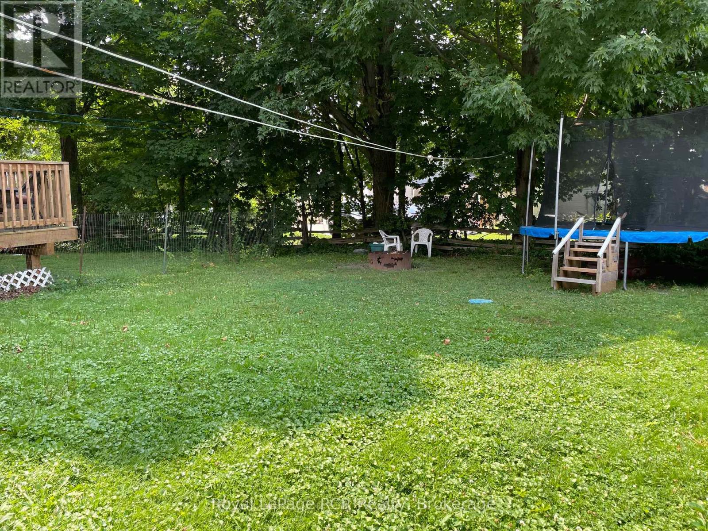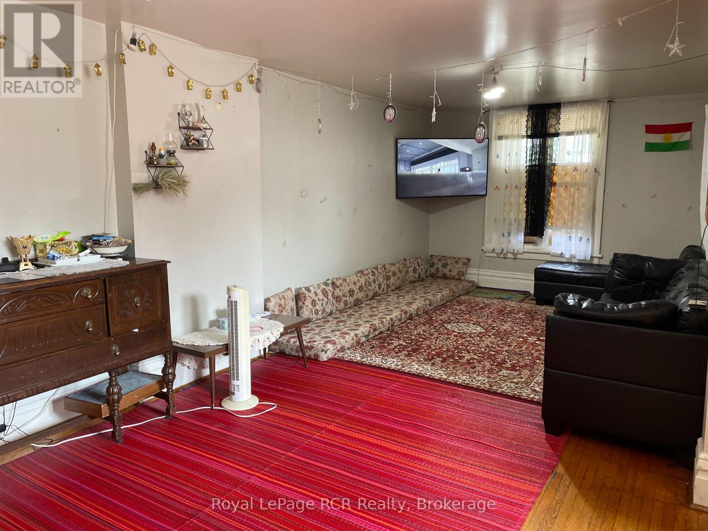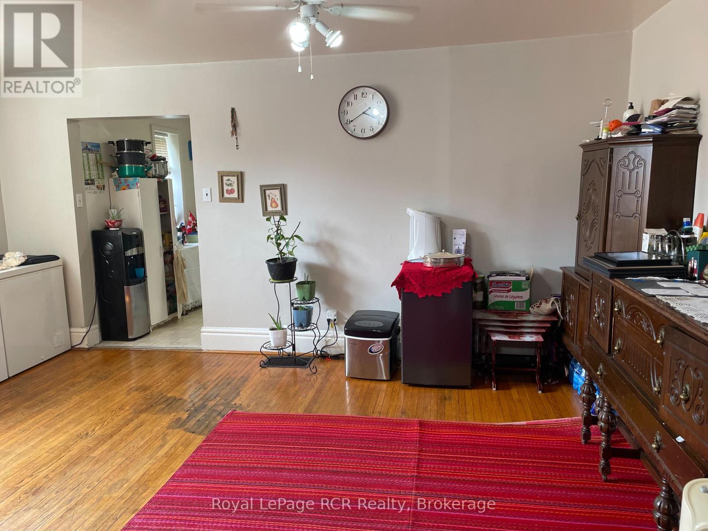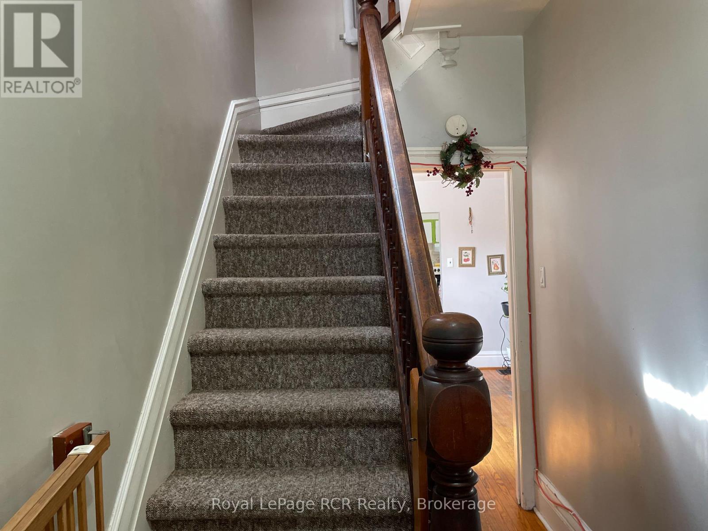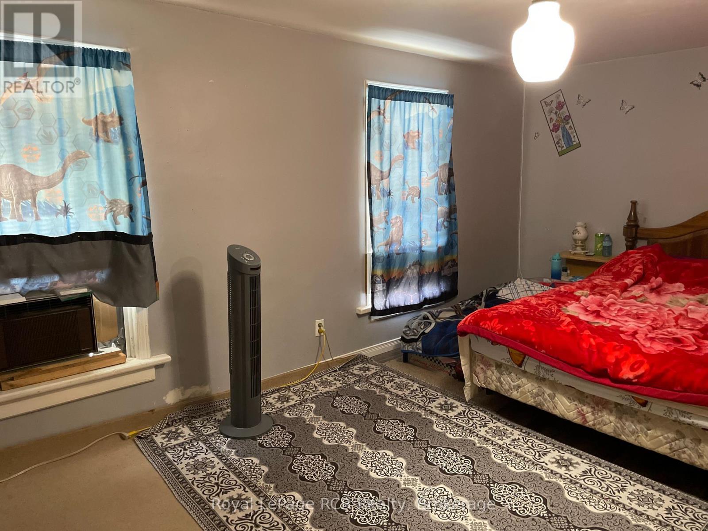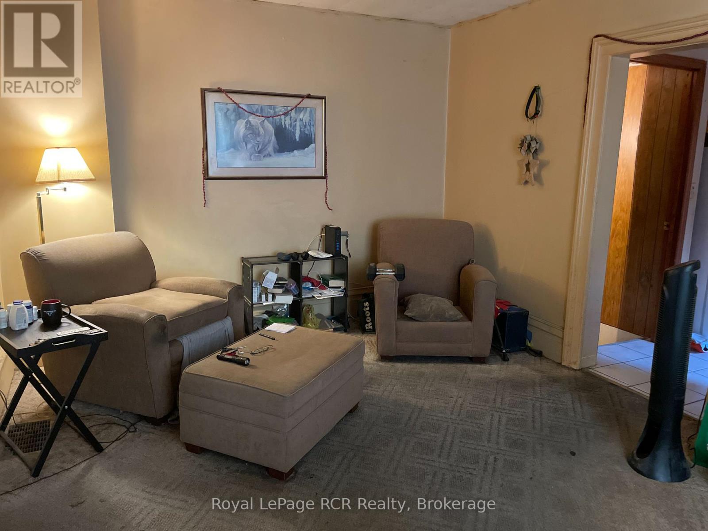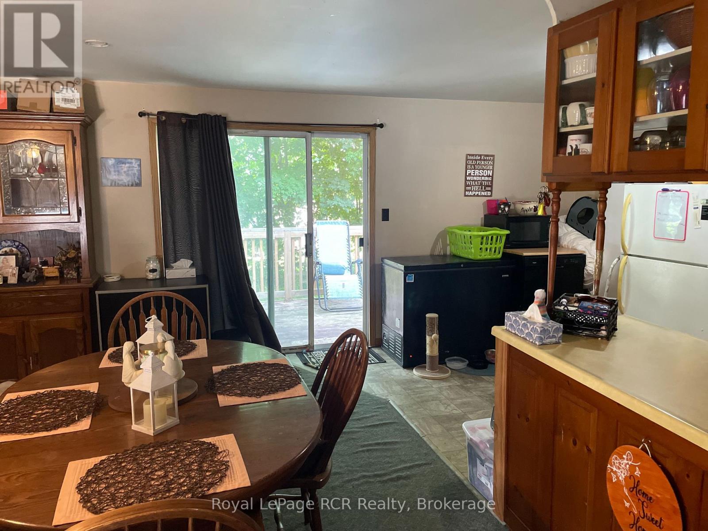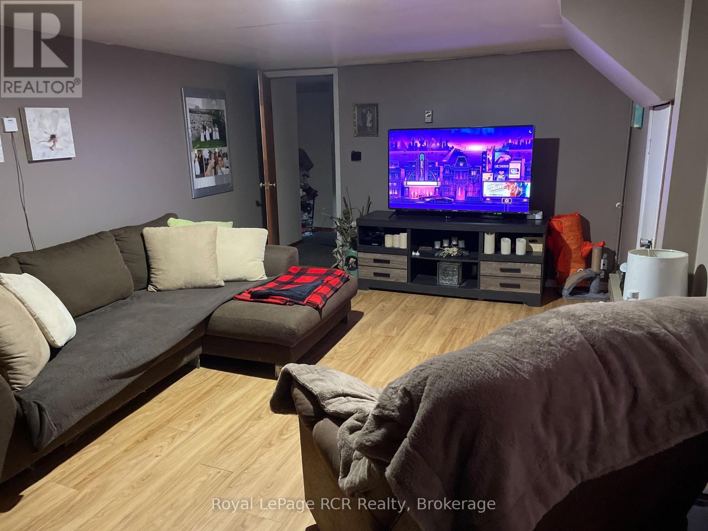7 Bedroom
4 Bathroom
3000 - 3500 sqft
Fireplace
Wall Unit
Forced Air
$399,000
Affordable investment opportunity in the heart of Wingham! This well-maintained fourplex is located on a quiet, desirable street and offers a solid tenant base. The property includes two one-bedroom units, one two-bedroom unit, and one three-bedroom uniteach with its own appliance package and separately metered utilities. Current rents generate a total of $3,074.25 per month, with tenants responsible for their own heat and hydro.The building features a newer steel roof, a spacious backyard, ample on-site parking, and updated furnaces in units 146 #2 (2016), 148 #1 (2016) and 148 #2 (2017), no rental items, two updated water heaters (2024 and 2025). Wingham is a charming community with a full range of amenities and is just a short drive from the beautiful shores of Lake Huron. All tenants are currently on month-to-month leases, offering flexibility for those looking to live in one unit or adjust the rental strategy. The tenant in the one bedroom is leaving December 6. A great opportunity to break into the rental market with a turnkey property with an excellent rate of return. (id:41954)
Property Details
|
MLS® Number
|
X12318925 |
|
Property Type
|
Multi-family |
|
Community Name
|
Wingham |
|
Parking Space Total
|
6 |
Building
|
Bathroom Total
|
4 |
|
Bedrooms Above Ground
|
7 |
|
Bedrooms Total
|
7 |
|
Amenities
|
Separate Heating Controls |
|
Appliances
|
Dryer, Stove, Refrigerator |
|
Basement Development
|
Unfinished |
|
Basement Type
|
N/a (unfinished) |
|
Cooling Type
|
Wall Unit |
|
Exterior Finish
|
Concrete Block, Aluminum Siding |
|
Fireplace Present
|
Yes |
|
Foundation Type
|
Poured Concrete |
|
Heating Fuel
|
Natural Gas |
|
Heating Type
|
Forced Air |
|
Stories Total
|
2 |
|
Size Interior
|
3000 - 3500 Sqft |
|
Type
|
Fourplex |
|
Utility Water
|
Municipal Water |
Parking
Land
|
Acreage
|
No |
|
Sewer
|
Sanitary Sewer |
|
Size Depth
|
120 Ft |
|
Size Frontage
|
66 Ft |
|
Size Irregular
|
66 X 120 Ft |
|
Size Total Text
|
66 X 120 Ft |
|
Zoning Description
|
R2 |
Rooms
| Level |
Type |
Length |
Width |
Dimensions |
|
Second Level |
Kitchen |
3.42 m |
2.66 m |
3.42 m x 2.66 m |
|
Second Level |
Living Room |
5.18 m |
3.4 m |
5.18 m x 3.4 m |
|
Second Level |
Bedroom |
3.53 m |
2.79 m |
3.53 m x 2.79 m |
|
Second Level |
Bathroom |
2.51 m |
1.57 m |
2.51 m x 1.57 m |
|
Second Level |
Laundry Room |
1.47 m |
0.78 m |
1.47 m x 0.78 m |
|
Second Level |
Bedroom |
5.18 m |
3.4 m |
5.18 m x 3.4 m |
|
Second Level |
Bedroom |
3.55 m |
2.74 m |
3.55 m x 2.74 m |
|
Second Level |
Bedroom |
3.37 m |
2.66 m |
3.37 m x 2.66 m |
|
Second Level |
Bathroom |
2.54 m |
1.65 m |
2.54 m x 1.65 m |
|
Lower Level |
Bedroom |
3.32 m |
3.25 m |
3.32 m x 3.25 m |
|
Lower Level |
Living Room |
5.61 m |
3.63 m |
5.61 m x 3.63 m |
|
Main Level |
Kitchen |
3.55 m |
3.2 m |
3.55 m x 3.2 m |
|
Main Level |
Kitchen |
3.53 m |
2.92 m |
3.53 m x 2.92 m |
|
Main Level |
Living Room |
7.79 m |
3.4 m |
7.79 m x 3.4 m |
|
Main Level |
Living Room |
5.18 m |
3.45 m |
5.18 m x 3.45 m |
|
Main Level |
Bedroom |
4.11 m |
3.32 m |
4.11 m x 3.32 m |
|
Main Level |
Bathroom |
1.95 m |
1.47 m |
1.95 m x 1.47 m |
|
Main Level |
Bedroom |
3.22 m |
2.87 m |
3.22 m x 2.87 m |
|
Main Level |
Bathroom |
3.5 m |
1.14 m |
3.5 m x 1.14 m |
|
Main Level |
Kitchen |
6.17 m |
4.26 m |
6.17 m x 4.26 m |
|
Main Level |
Bathroom |
2.87 m |
1.49 m |
2.87 m x 1.49 m |
https://www.realtor.ca/real-estate/28678202/146-148-frances-street-north-huron-wingham-wingham
