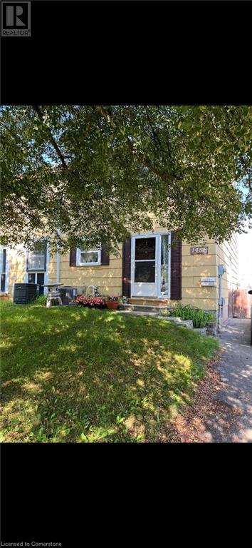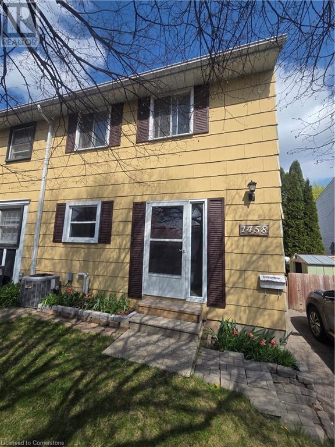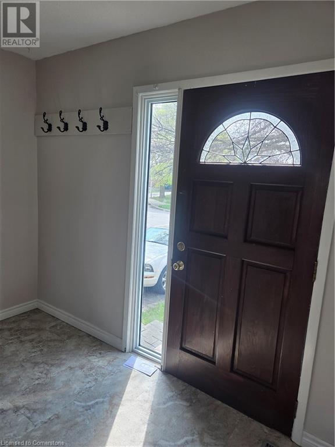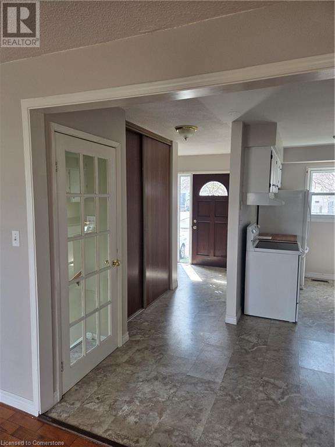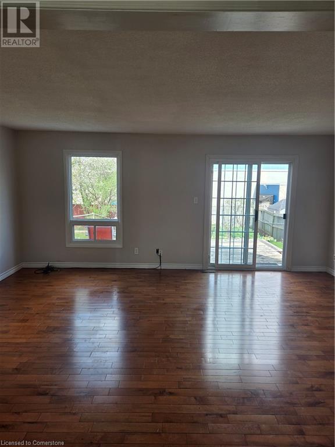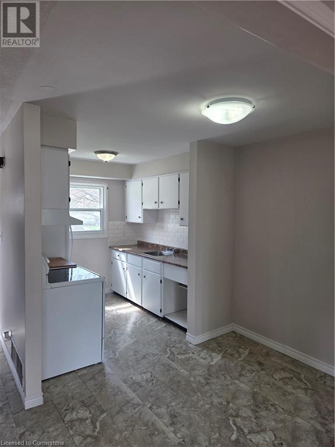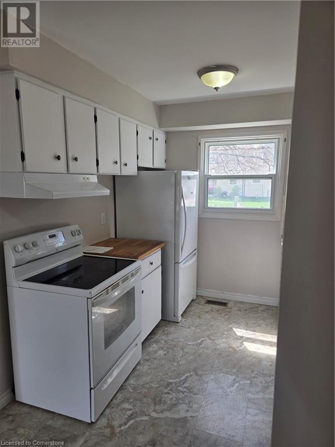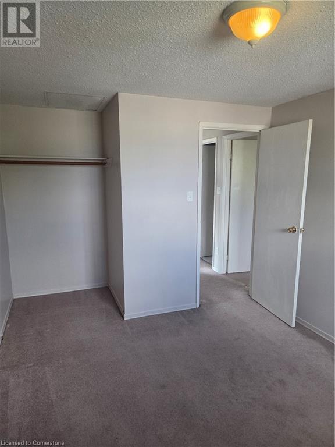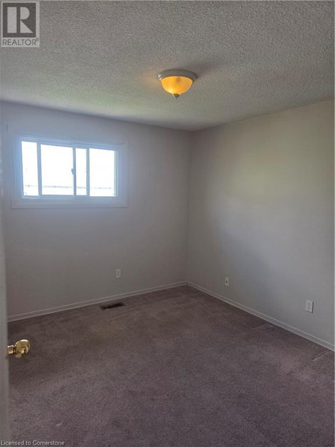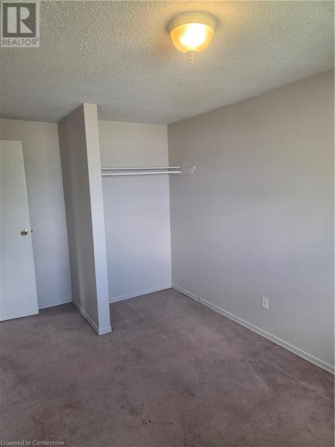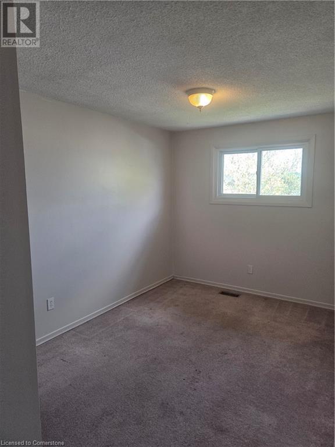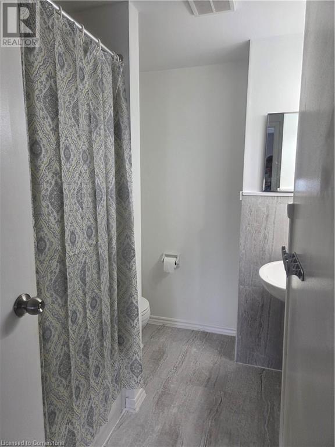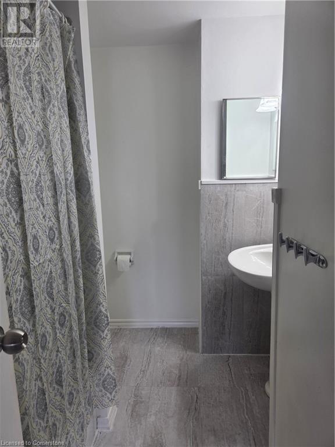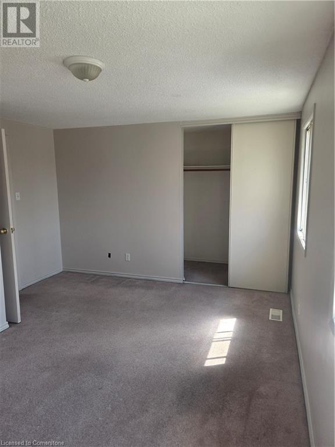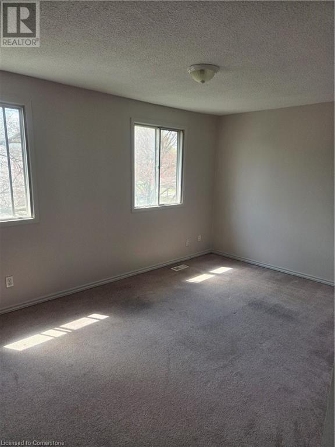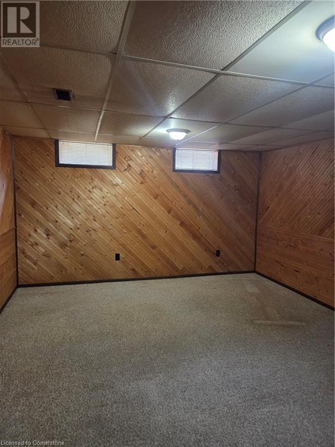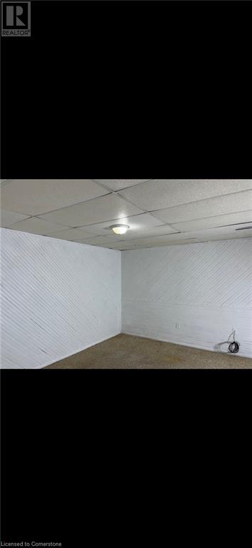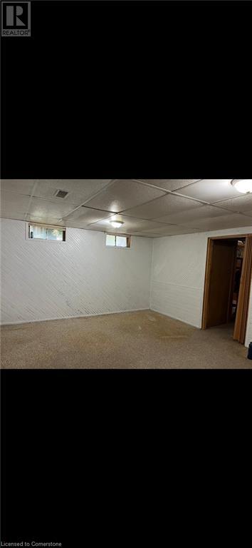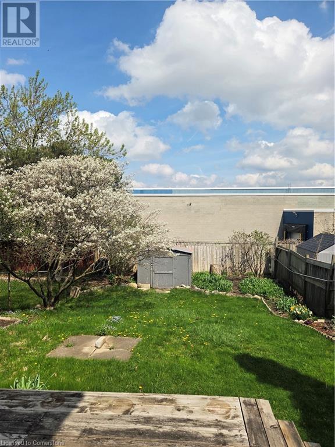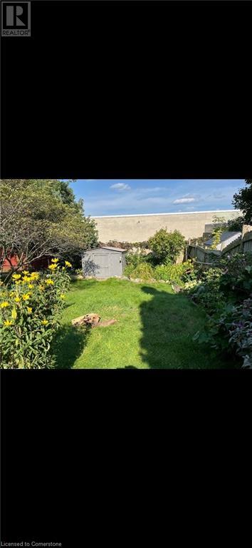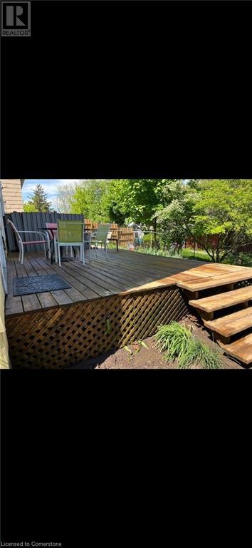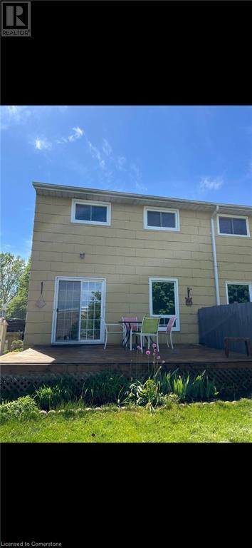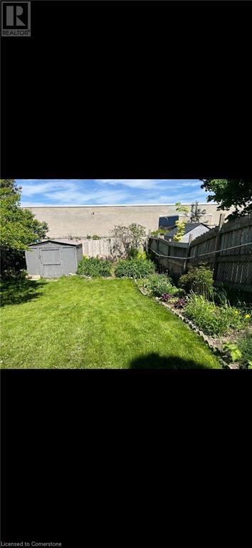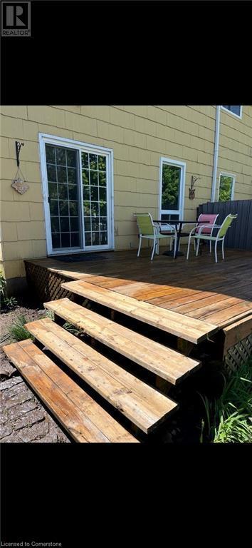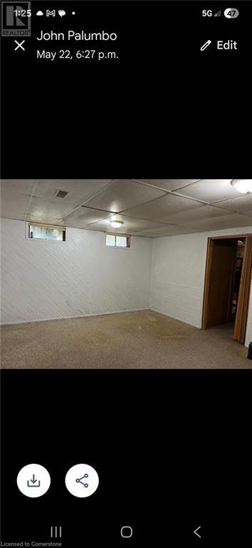1458 Wildren Place Cambridge, Ontario N3H 5A9
3 Bedroom
1 Bathroom
1000 sqft
2 Level
Central Air Conditioning
Forced Air
Landscaped
$549,000
This 3 bedroom semi-detached home is located in an ideal spot in Preston, within walking distance of schools, downtown Preston, walking trails, and Riverside Park. This home is located on a quiet cul de sac with no rear neighbours, and has been beautifully landscaped with property lined perennials that return year after year. The roof and back of the house windows were done in 2019.There is potential to create a granny suite with a separate entrance and lots of space in the basement for development. Book your showing today (id:41954)
Property Details
| MLS® Number | 40753960 |
| Property Type | Single Family |
| Amenities Near By | Park, Schools, Shopping |
| Community Features | Quiet Area |
| Equipment Type | Water Heater |
| Features | Cul-de-sac |
| Parking Space Total | 2 |
| Rental Equipment Type | Water Heater |
Building
| Bathroom Total | 1 |
| Bedrooms Above Ground | 3 |
| Bedrooms Total | 3 |
| Appliances | Dryer, Refrigerator, Stove, Washer |
| Architectural Style | 2 Level |
| Basement Development | Finished |
| Basement Type | Full (finished) |
| Constructed Date | 1975 |
| Construction Style Attachment | Semi-detached |
| Cooling Type | Central Air Conditioning |
| Exterior Finish | Other |
| Foundation Type | Poured Concrete |
| Heating Type | Forced Air |
| Stories Total | 2 |
| Size Interior | 1000 Sqft |
| Type | House |
| Utility Water | Municipal Water |
Land
| Acreage | No |
| Land Amenities | Park, Schools, Shopping |
| Landscape Features | Landscaped |
| Sewer | Municipal Sewage System |
| Size Depth | 107 Ft |
| Size Frontage | 30 Ft |
| Size Total Text | Under 1/2 Acre |
| Zoning Description | Rs1 |
Rooms
| Level | Type | Length | Width | Dimensions |
|---|---|---|---|---|
| Second Level | 4pc Bathroom | 6'7'' x 8'4'' | ||
| Second Level | Bedroom | 10'9'' x 9'8'' | ||
| Second Level | Bedroom | 14'0'' x 8'4'' | ||
| Second Level | Primary Bedroom | 14'5'' x 11'9'' | ||
| Basement | Recreation Room | 13'4'' x 17'3'' | ||
| Main Level | Living Room | 18'0'' x 13'1'' | ||
| Main Level | Kitchen | 15'7'' x 8'0'' |
https://www.realtor.ca/real-estate/28648946/1458-wildren-place-cambridge
Interested?
Contact us for more information
