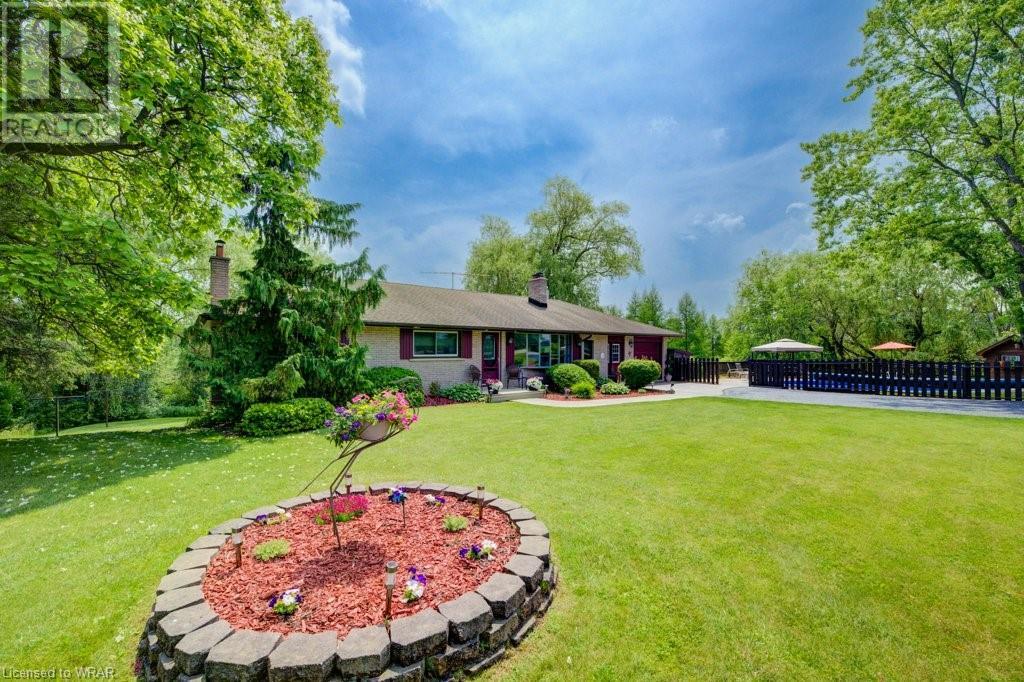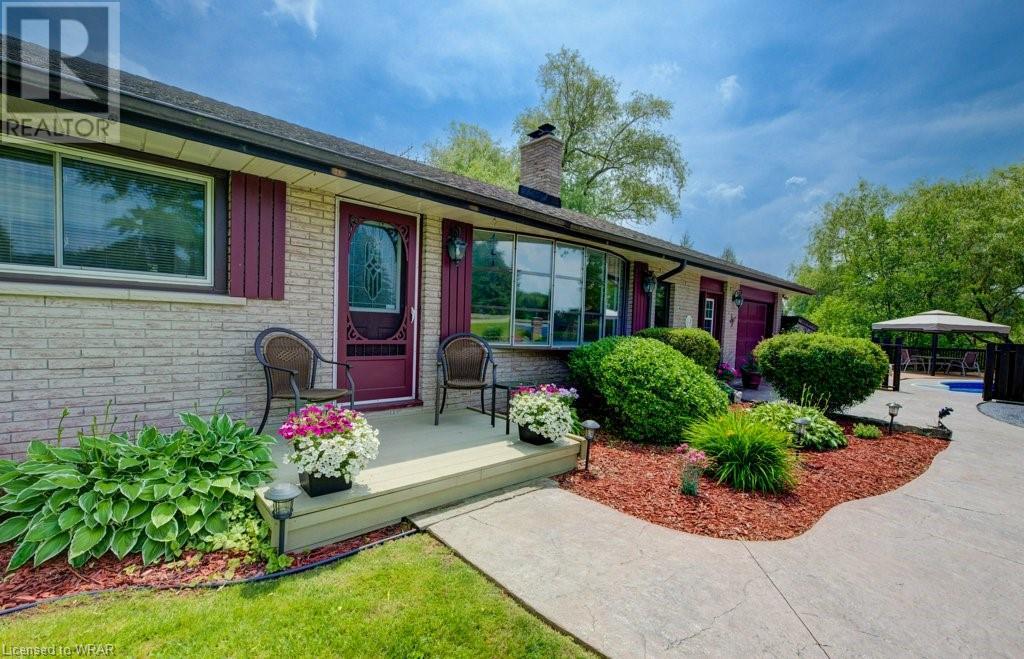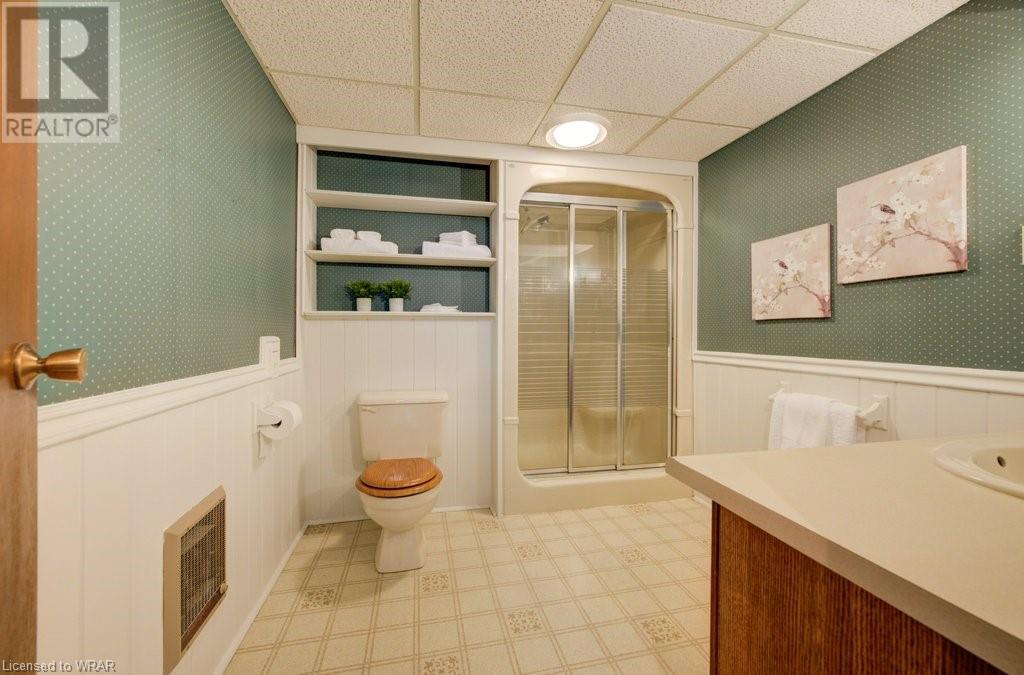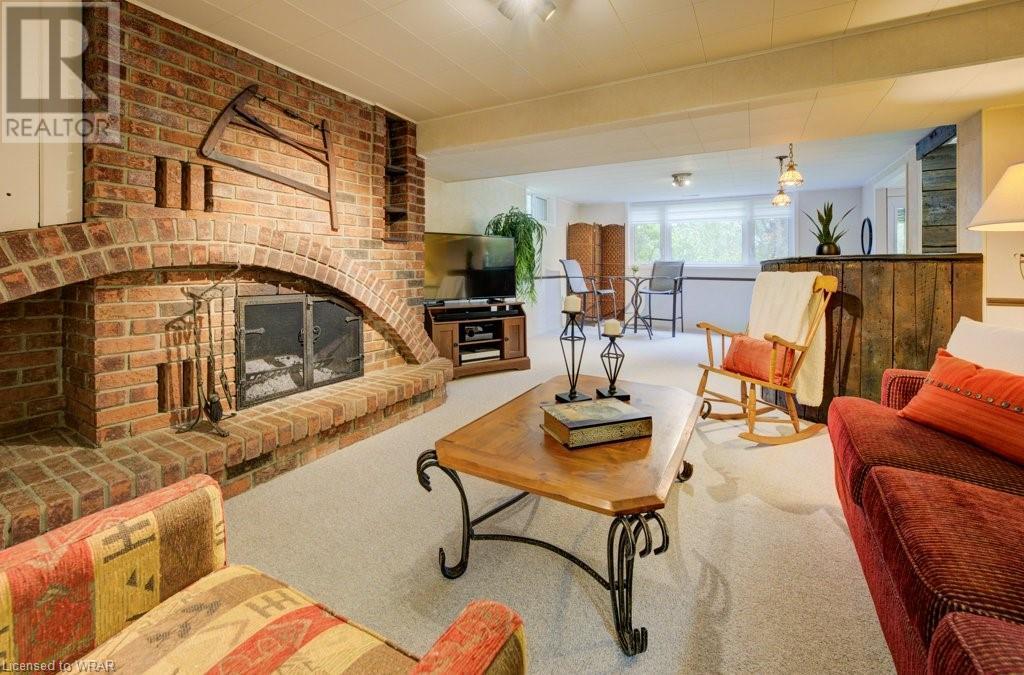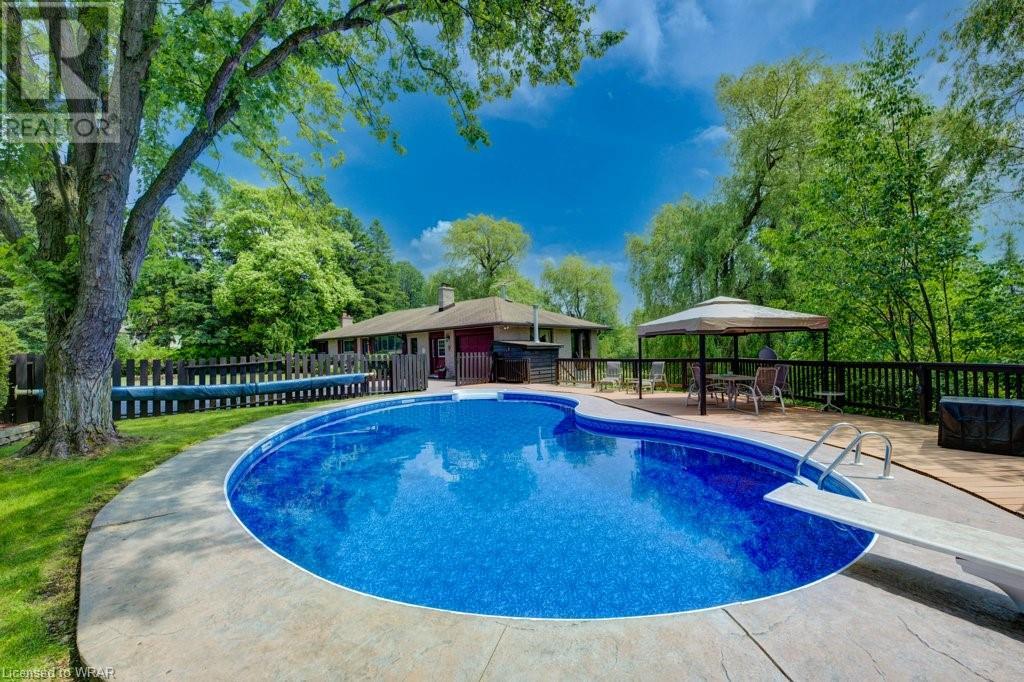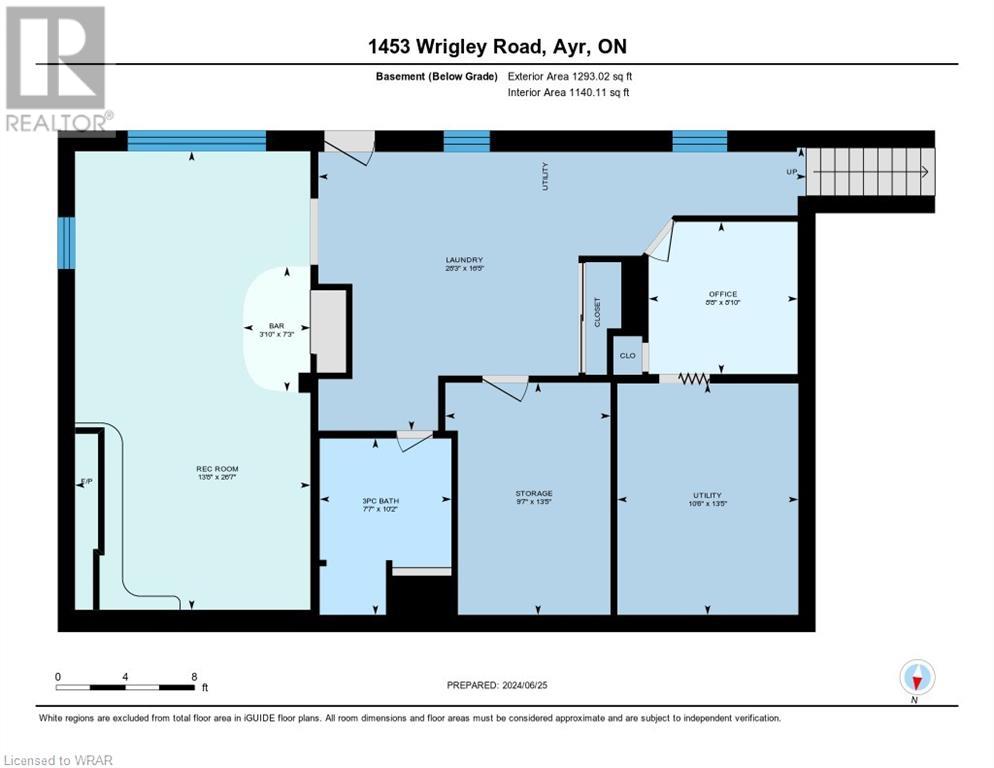3 Bedroom
3 Bathroom
1754.5 sqft
Bungalow
Fireplace
Central Air Conditioning
Forced Air, Stove
$1,075,000
If you’re looking to escape city life, you’re going to want to check out this charming all brick 3 bed/3 bath bungalow in Ayr sitting on .963 acre (208 Ft x 200 ft lot) backing on to mature trees and a natural creek. This home offers a perfect blend of comfort and convenience, ideal for both relaxation and entertaining. Complete with a hot tub and pool, this home provides a serene escape with the beauty of nature right at your doorstep. This charming home offers over 2,929 sq ft of total living space and has been freshly painted throughout. The main floor living space features a cozy family room with fireplace, updated kitchen which opens to the dining area with hardwood flooring and access to the composite deck complete with hot tub to unwind at the end of the day and enjoy the tranquil exterior surrounding this lovely home. The main floor continues with a spacious living room with fireplace, hardwood flooring and a large picture window to enjoy the view, 3 bedrooms, updated 4 pc bath with heated floors & access to the hot tub & deck. Heading to the lower level is an office, 3 pc bath, laundry, bright rec room with a large window, wood burning fireplace, built-in bar & walk-out access to the backyard (offering potential for multi-generational living with separate access from both inside & outside the home). Escape the heat this summer in the 20’ x 40’ in-ground pool (new liner) complete with stamped concrete surround, pool house & gazebo . The double wide driveway offers 4 car parking. Just minutes from downtown Ayr & all amenities as well as Hwy 401 & 403, also conveniently located on a school bus route. (id:41954)
Property Details
|
MLS® Number
|
40606573 |
|
Property Type
|
Single Family |
|
Amenities Near By
|
Golf Nearby, Schools |
|
Community Features
|
Quiet Area, School Bus |
|
Equipment Type
|
Propane Tank |
|
Features
|
Conservation/green Belt, Paved Driveway, Country Residential, Sump Pump, Automatic Garage Door Opener |
|
Parking Space Total
|
5 |
|
Rental Equipment Type
|
Propane Tank |
Building
|
Bathroom Total
|
3 |
|
Bedrooms Above Ground
|
3 |
|
Bedrooms Total
|
3 |
|
Appliances
|
Dishwasher, Oven - Built-in, Water Softener, Garage Door Opener, Hot Tub |
|
Architectural Style
|
Bungalow |
|
Basement Development
|
Partially Finished |
|
Basement Type
|
Full (partially Finished) |
|
Constructed Date
|
1966 |
|
Construction Style Attachment
|
Detached |
|
Cooling Type
|
Central Air Conditioning |
|
Exterior Finish
|
Brick |
|
Fireplace Fuel
|
Wood,electric,wood |
|
Fireplace Present
|
Yes |
|
Fireplace Total
|
3 |
|
Fireplace Type
|
Stove,other - See Remarks,other - See Remarks |
|
Foundation Type
|
Poured Concrete |
|
Heating Type
|
Forced Air, Stove |
|
Stories Total
|
1 |
|
Size Interior
|
1754.5 Sqft |
|
Type
|
House |
|
Utility Water
|
Dug Well |
Parking
Land
|
Access Type
|
Highway Access |
|
Acreage
|
No |
|
Land Amenities
|
Golf Nearby, Schools |
|
Sewer
|
Septic System |
|
Size Depth
|
201 Ft |
|
Size Frontage
|
209 Ft |
|
Size Irregular
|
0.963 |
|
Size Total
|
0.963 Ac|1/2 - 1.99 Acres |
|
Size Total Text
|
0.963 Ac|1/2 - 1.99 Acres |
|
Zoning Description
|
Z3 |
Rooms
| Level |
Type |
Length |
Width |
Dimensions |
|
Basement |
Storage |
|
|
13'5'' x 9'7'' |
|
Basement |
Utility Room |
|
|
13'5'' x 10'6'' |
|
Basement |
Recreation Room |
|
|
26'7'' x 13'8'' |
|
Basement |
Office |
|
|
8'10'' x 8'8'' |
|
Basement |
3pc Bathroom |
|
|
Measurements not available |
|
Basement |
Laundry Room |
|
|
16'5'' x 28'3'' |
|
Main Level |
4pc Bathroom |
|
|
Measurements not available |
|
Main Level |
Primary Bedroom |
|
|
13'2'' x 13'2'' |
|
Main Level |
Bedroom |
|
|
10'9'' x 10'1'' |
|
Main Level |
Bedroom |
|
|
13'1'' x 10'3'' |
|
Main Level |
Living Room |
|
|
18'1'' x 23'5'' |
|
Main Level |
Dining Room |
|
|
9'11'' x 9'10'' |
|
Main Level |
Kitchen |
|
|
9'11'' x 13'4'' |
|
Main Level |
3pc Bathroom |
|
|
Measurements not available |
|
Main Level |
Family Room |
|
|
16'7'' x 15'5'' |
https://www.realtor.ca/real-estate/27098788/1453-wrigley-road-ayr



