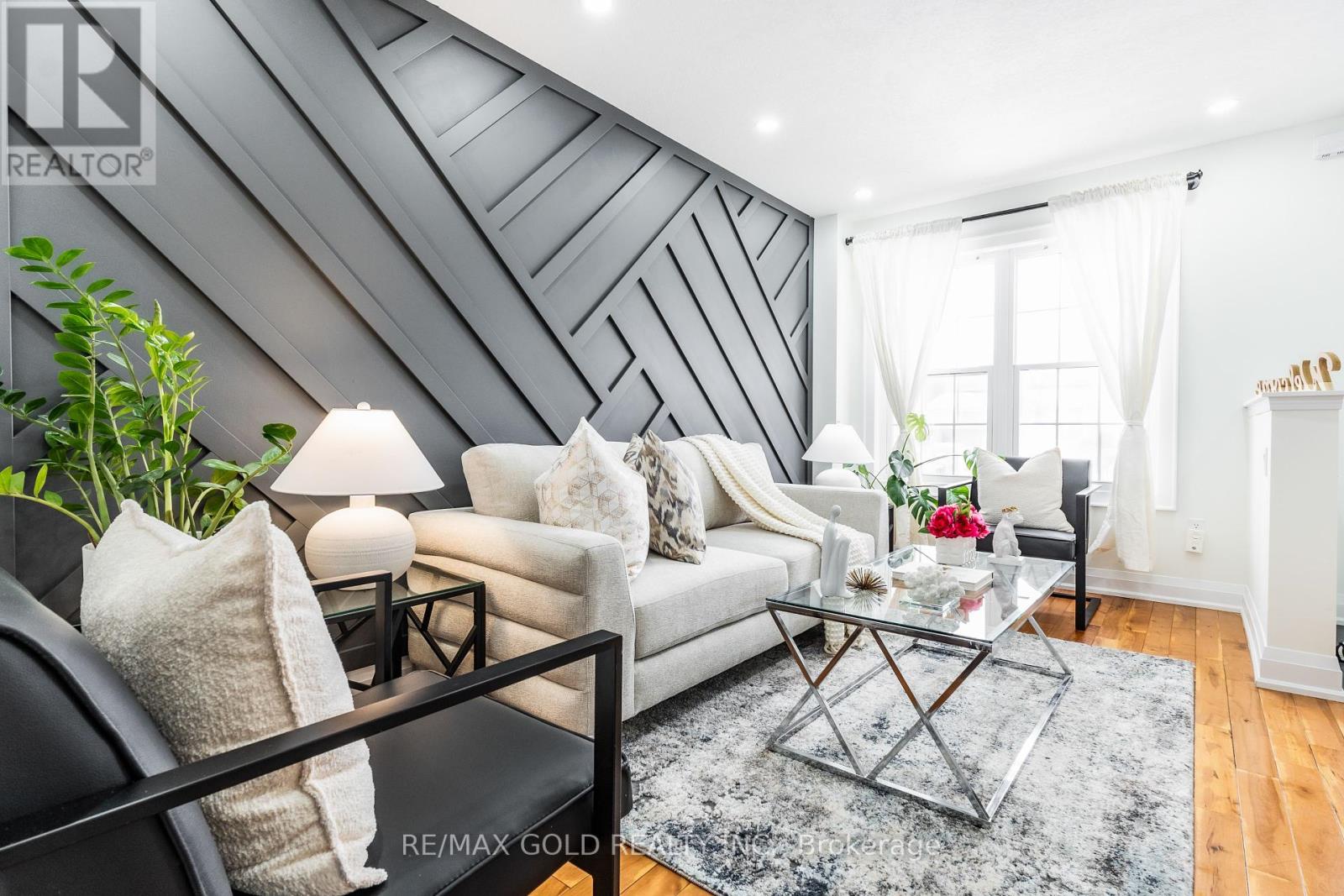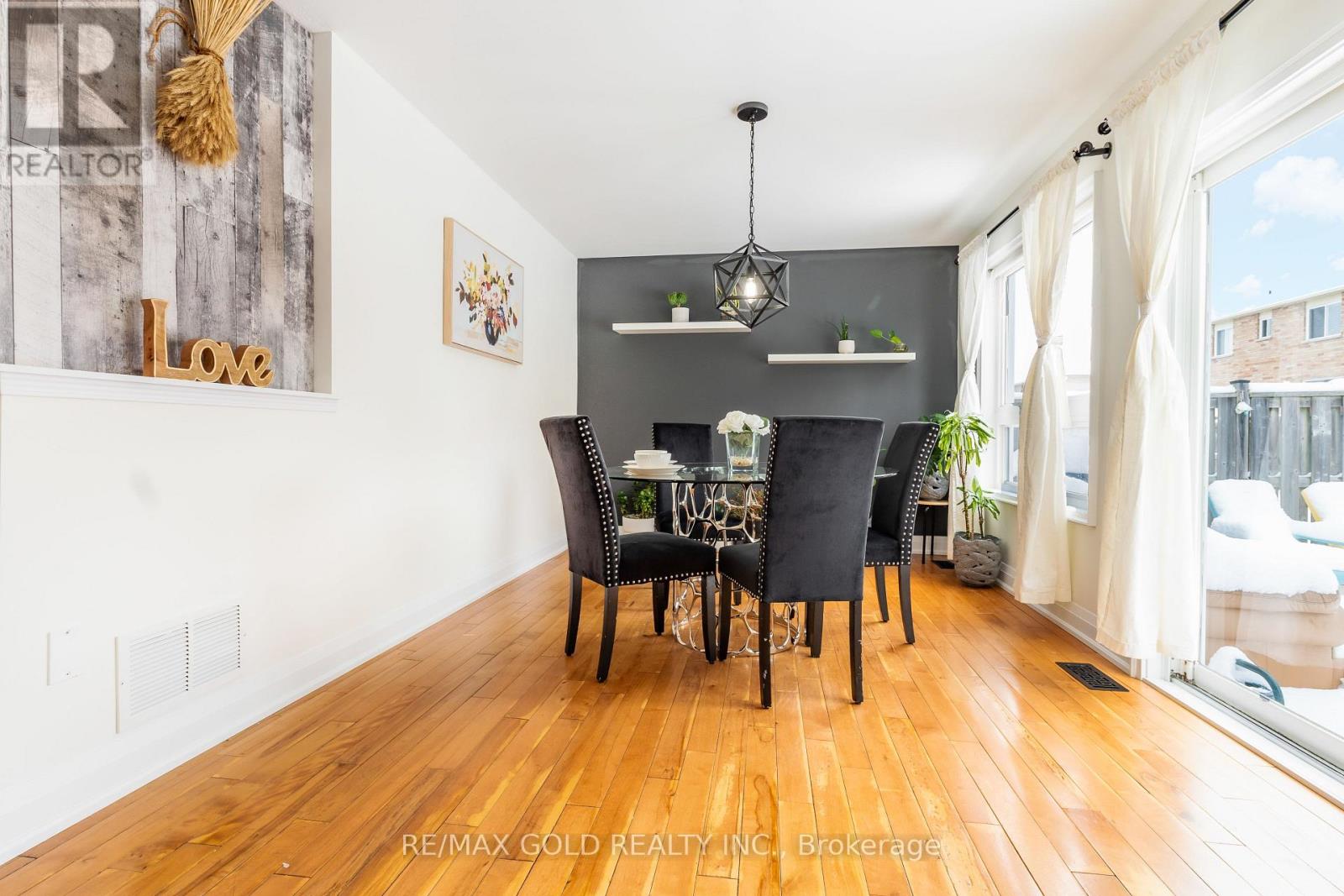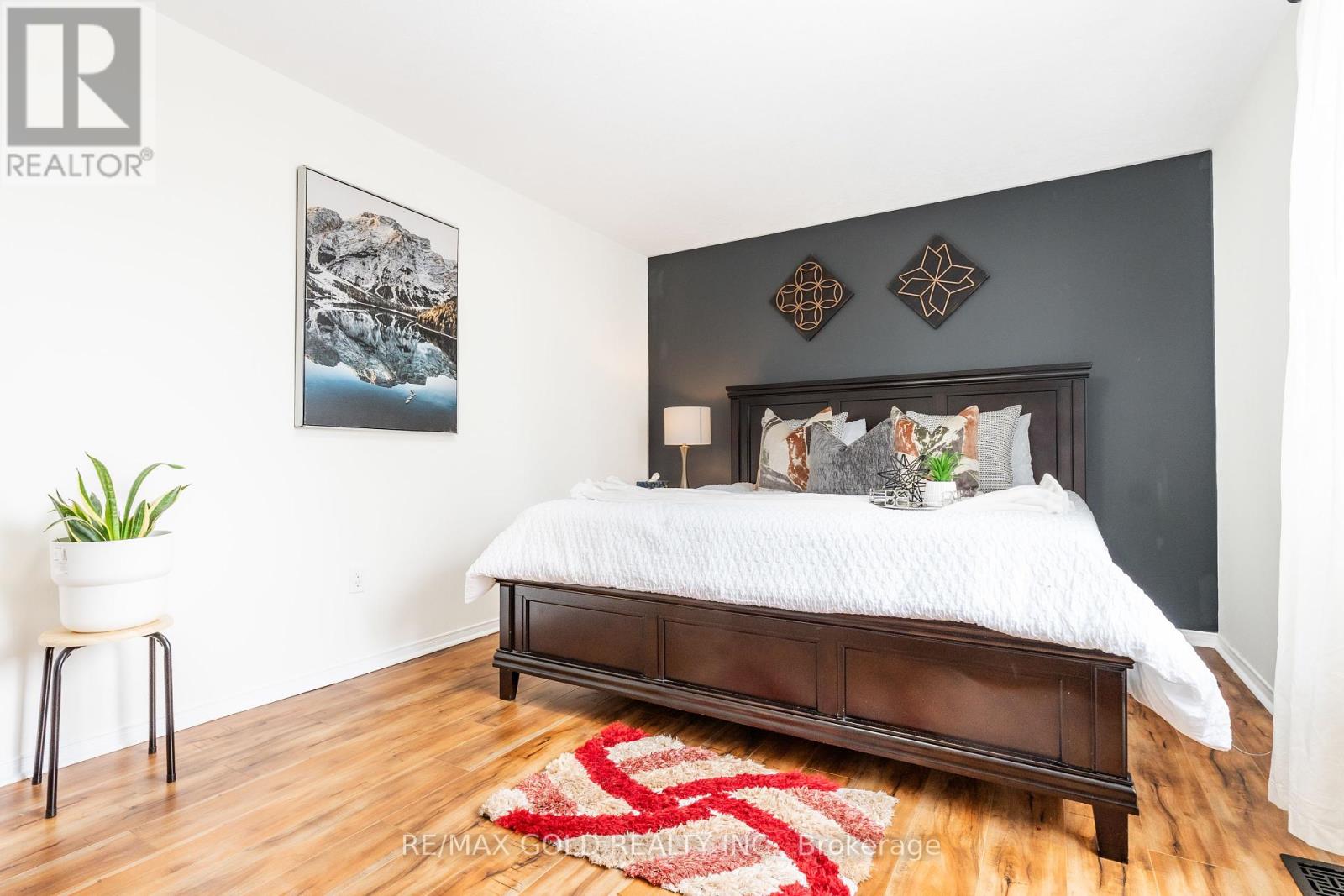145 Powell Drive Hamilton (Binbrook), Ontario L0R 1C0
$795,000
This stunning home offers everything buyers are looking for! Featuring a spacious, sun-filled floorplan, it boasts stylish hardwood floors, fresh paint, new pot lights and ceramic flooring. The modern kitchen is equipped with stainless steel appliances, while three bright and spacious bedrooms and three well-appointed bathrooms provide comfort and convenience. But that's not all this home also includes a finished basement, perfect for additional income or extra living space. The fully fenced backyard offers privacy and is ideal for entertaining. You'll love the elegant patterned concrete walkway at the front and the inviting patio in the backyard. Don't miss out on this incredible opportunity! (id:41954)
Open House
This property has open houses!
2:00 pm
Ends at:4:00 pm
2:00 pm
Ends at:4:00 pm
Property Details
| MLS® Number | X11972682 |
| Property Type | Single Family |
| Community Name | Binbrook |
| Amenities Near By | Hospital, Park |
| Community Features | Community Centre |
| Features | Conservation/green Belt |
| Parking Space Total | 3 |
Building
| Bathroom Total | 3 |
| Bedrooms Above Ground | 3 |
| Bedrooms Below Ground | 1 |
| Bedrooms Total | 4 |
| Appliances | Dishwasher, Dryer, Refrigerator, Stove, Washer, Window Coverings |
| Basement Development | Finished |
| Basement Type | Full (finished) |
| Construction Style Attachment | Detached |
| Cooling Type | Central Air Conditioning |
| Exterior Finish | Vinyl Siding |
| Flooring Type | Vinyl, Ceramic, Hardwood |
| Half Bath Total | 1 |
| Heating Fuel | Natural Gas |
| Heating Type | Forced Air |
| Stories Total | 2 |
| Type | House |
| Utility Water | Municipal Water |
Parking
| Attached Garage | |
| Garage |
Land
| Acreage | No |
| Land Amenities | Hospital, Park |
| Sewer | Sanitary Sewer |
| Size Depth | 86 Ft |
| Size Frontage | 30 Ft ,2 In |
| Size Irregular | 30.18 X 86.02 Ft |
| Size Total Text | 30.18 X 86.02 Ft|under 1/2 Acre |
| Zoning Description | R4-193 |
Rooms
| Level | Type | Length | Width | Dimensions |
|---|---|---|---|---|
| Second Level | Primary Bedroom | Measurements not available | ||
| Second Level | Bedroom 2 | Measurements not available | ||
| Second Level | Bedroom 3 | Measurements not available | ||
| Second Level | Bathroom | Measurements not available | ||
| Second Level | Laundry Room | Measurements not available | ||
| Basement | Den | Measurements not available | ||
| Basement | Bathroom | Measurements not available | ||
| Basement | Family Room | Measurements not available | ||
| Ground Level | Living Room | Measurements not available | ||
| Ground Level | Dining Room | Measurements not available | ||
| Ground Level | Kitchen | Measurements not available | ||
| Ground Level | Bathroom | Measurements not available |
Utilities
| Cable | Installed |
| Sewer | Installed |
https://www.realtor.ca/real-estate/27915427/145-powell-drive-hamilton-binbrook-binbrook
Interested?
Contact us for more information


































