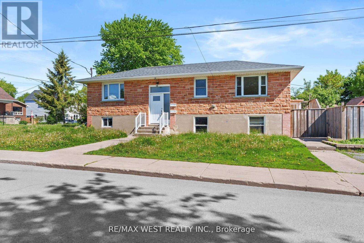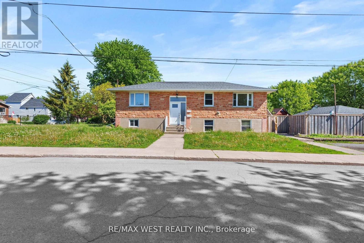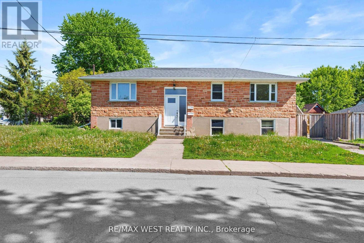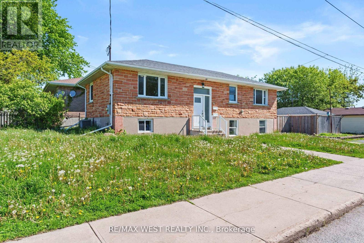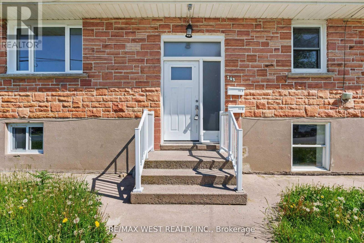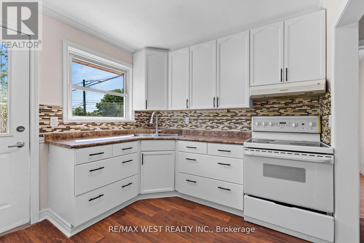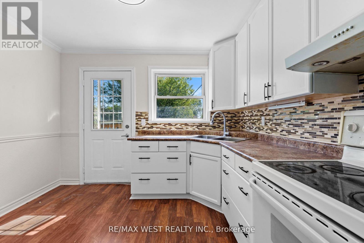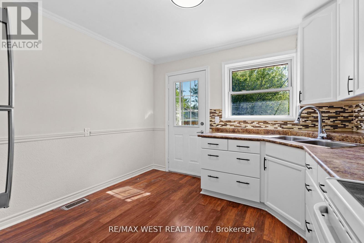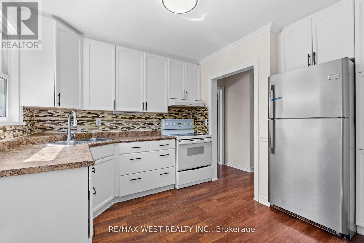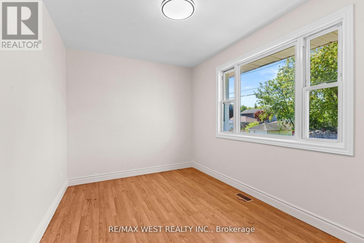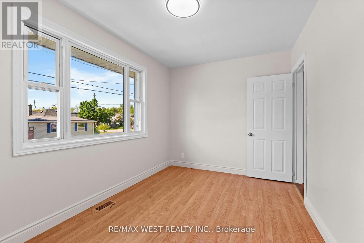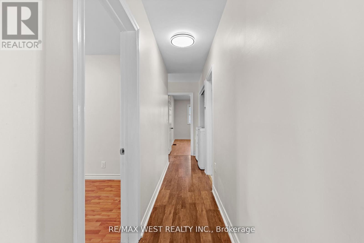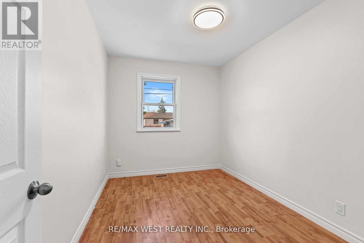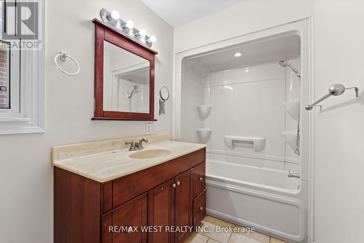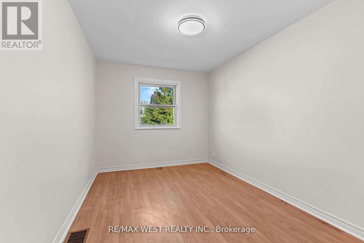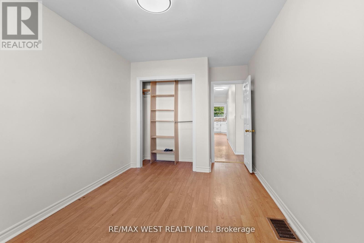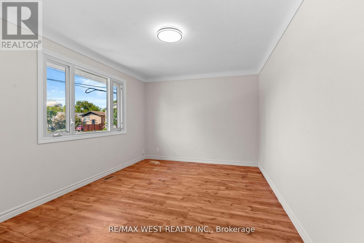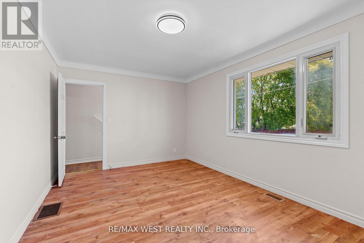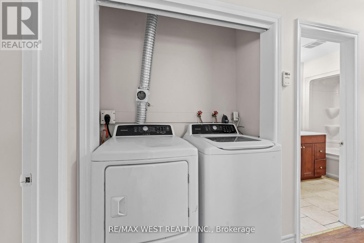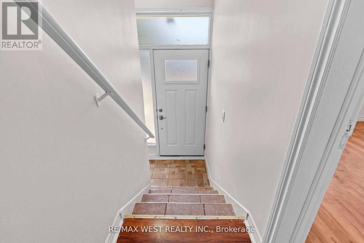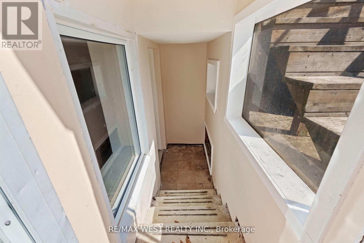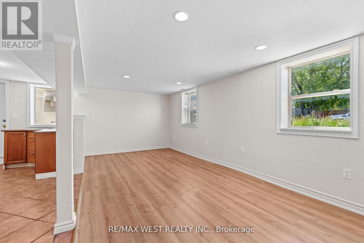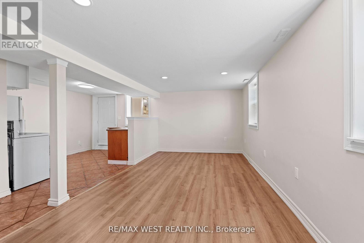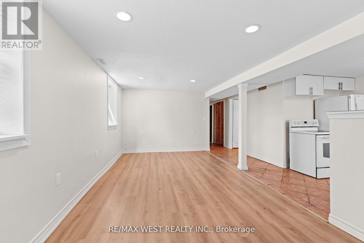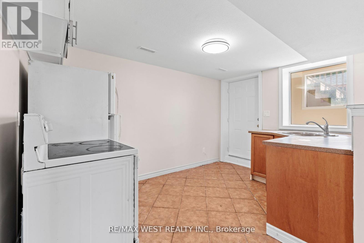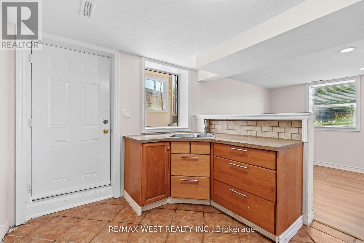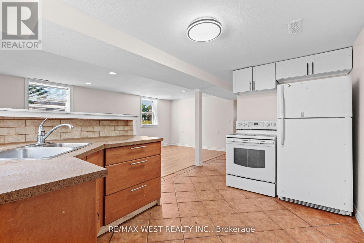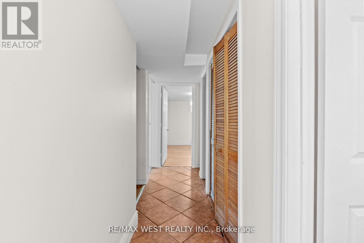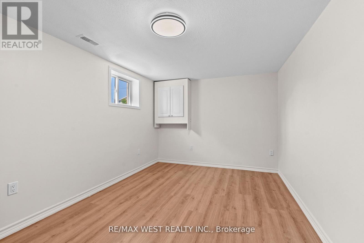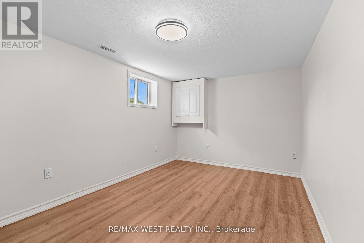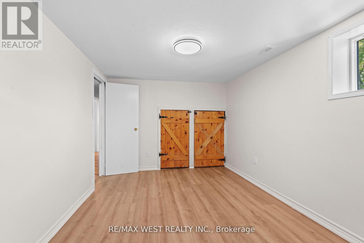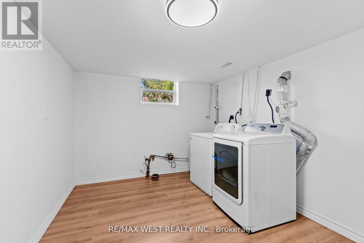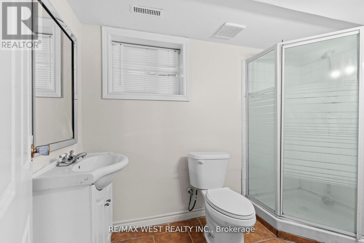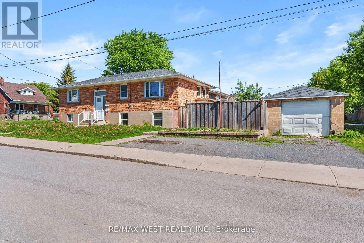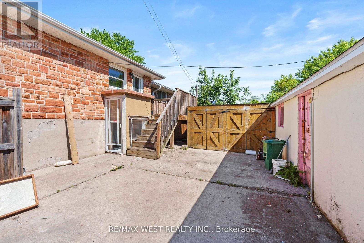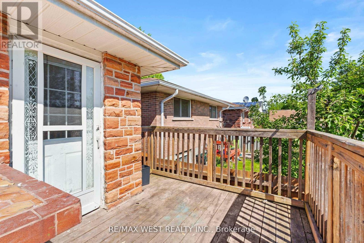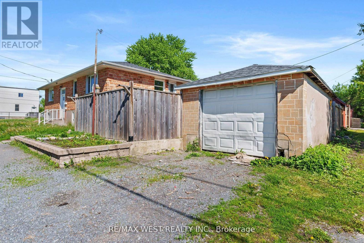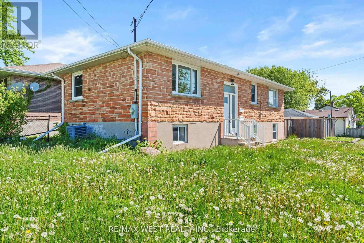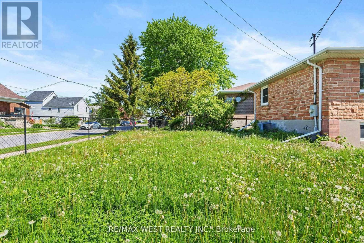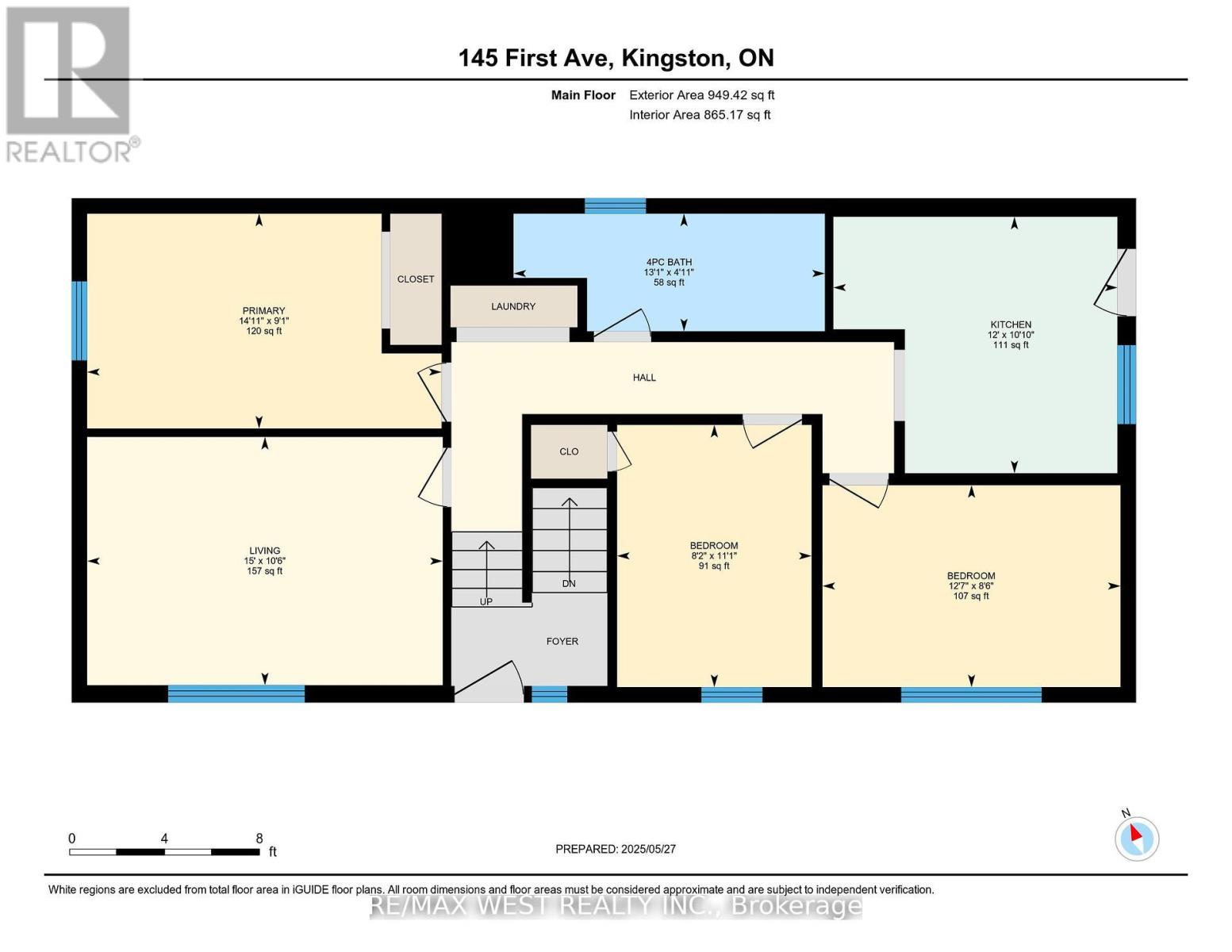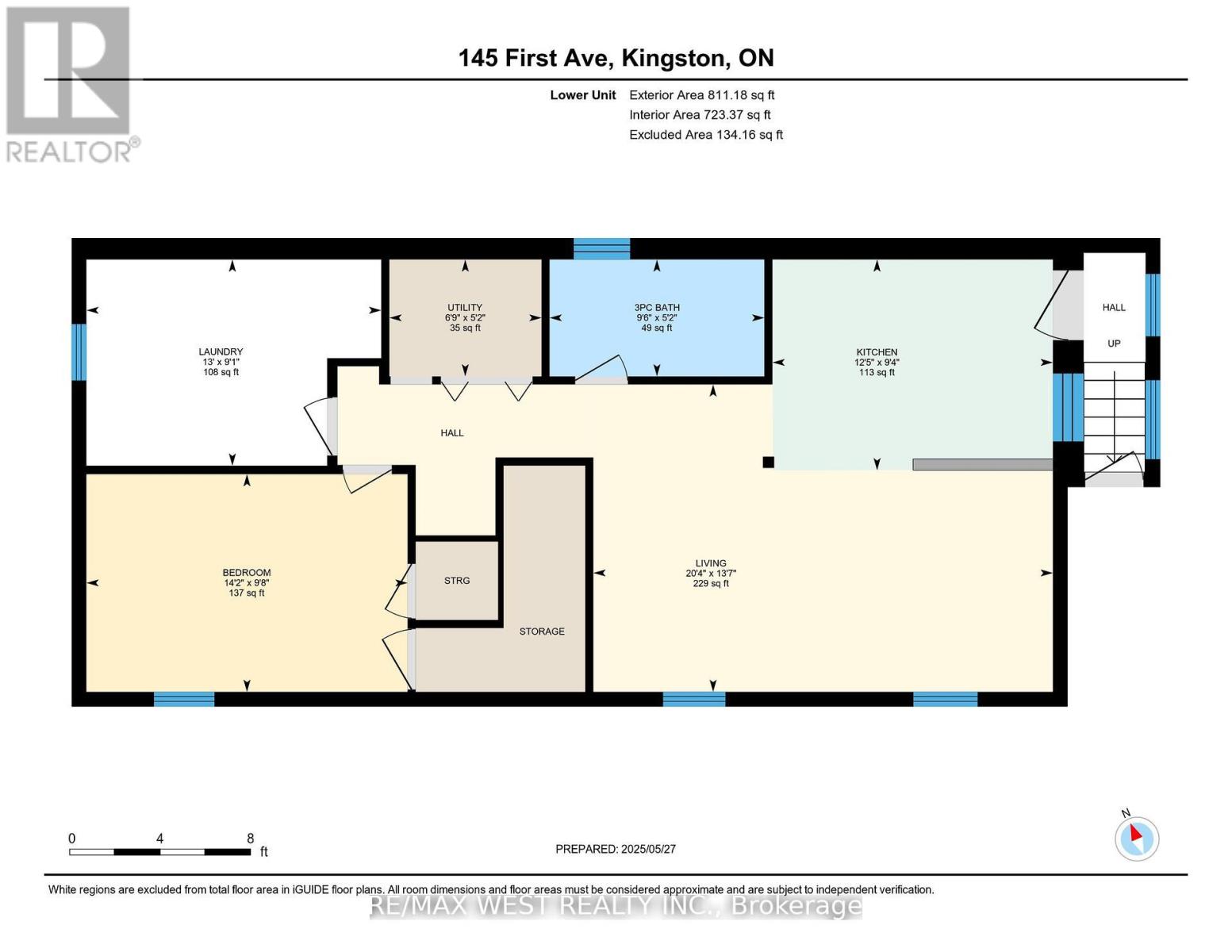4 Bedroom
2 Bathroom
700 - 1100 sqft
Raised Bungalow
Central Air Conditioning
Forced Air
$599,999
Check out this opportunity in the desirable Kingscourt neighborhoods solid stone detached home is well built, with strong bones and a smart layout that opens the door to a range of bungalow full of character, space, and potential. The main floor offers three generously sized windows that bring in more natural light, and a brand new HVAC system for modern comfort. This bedrooms, a bright and inviting living room, convenient main floor laundry, and a well-laid possibilities. Outside, there's room to park up to 5 vehicles1 in the garage and 4 in the dining. The lower level is just as impressive, featuring a second kitchen, bathroom, bedroom, private driveway. Whether you're a growing family needing more space or an investor looking out kitchen that walks out to a charming side deck perfect for morning coffee or outdoor (id:41954)
Property Details
|
MLS® Number
|
X12325418 |
|
Property Type
|
Single Family |
|
Community Name
|
22 - East of Sir John A. Blvd |
|
Amenities Near By
|
Hospital, Park, Public Transit, Schools |
|
Community Features
|
Community Centre |
|
Equipment Type
|
None |
|
Parking Space Total
|
4 |
|
Rental Equipment Type
|
None |
Building
|
Bathroom Total
|
2 |
|
Bedrooms Above Ground
|
3 |
|
Bedrooms Below Ground
|
1 |
|
Bedrooms Total
|
4 |
|
Appliances
|
Dryer, Two Stoves, Two Washers, Refrigerator |
|
Architectural Style
|
Raised Bungalow |
|
Basement Development
|
Finished |
|
Basement Features
|
Walk Out |
|
Basement Type
|
N/a (finished) |
|
Construction Style Attachment
|
Detached |
|
Cooling Type
|
Central Air Conditioning |
|
Exterior Finish
|
Brick |
|
Foundation Type
|
Concrete |
|
Heating Fuel
|
Natural Gas |
|
Heating Type
|
Forced Air |
|
Stories Total
|
1 |
|
Size Interior
|
700 - 1100 Sqft |
|
Type
|
House |
|
Utility Water
|
Municipal Water |
Parking
Land
|
Acreage
|
No |
|
Land Amenities
|
Hospital, Park, Public Transit, Schools |
|
Sewer
|
Sanitary Sewer |
|
Size Depth
|
33 Ft |
|
Size Frontage
|
108 Ft |
|
Size Irregular
|
108 X 33 Ft |
|
Size Total Text
|
108 X 33 Ft|under 1/2 Acre |
Rooms
| Level |
Type |
Length |
Width |
Dimensions |
|
Lower Level |
Kitchen |
2.8 m |
4.72 m |
2.8 m x 4.72 m |
|
Lower Level |
Bedroom |
2.94 m |
4.77 m |
2.94 m x 4.77 m |
|
Lower Level |
Laundry Room |
2.78 m |
3.98 m |
2.78 m x 3.98 m |
|
Lower Level |
Utility Room |
1.58 m |
2.05 m |
1.58 m x 2.05 m |
|
Main Level |
Kitchen |
3.3 m |
3.65 m |
3.3 m x 3.65 m |
|
Main Level |
Living Room |
3.19 m |
4.57 m |
3.19 m x 4.57 m |
|
Main Level |
Primary Bedroom |
2.76 m |
4.56 m |
2.76 m x 4.56 m |
|
Main Level |
Bedroom |
3.37 m |
2.5 m |
3.37 m x 2.5 m |
|
Main Level |
Bedroom |
3.6 m |
3.2 m |
3.6 m x 3.2 m |
|
Main Level |
Recreational, Games Room |
4.15 m |
6.2 m |
4.15 m x 6.2 m |
Utilities
|
Cable
|
Available |
|
Electricity
|
Available |
|
Sewer
|
Available |
https://www.realtor.ca/real-estate/28692113/145-first-avenue-kingston-east-of-sir-john-a-blvd-22-east-of-sir-john-a-blvd
