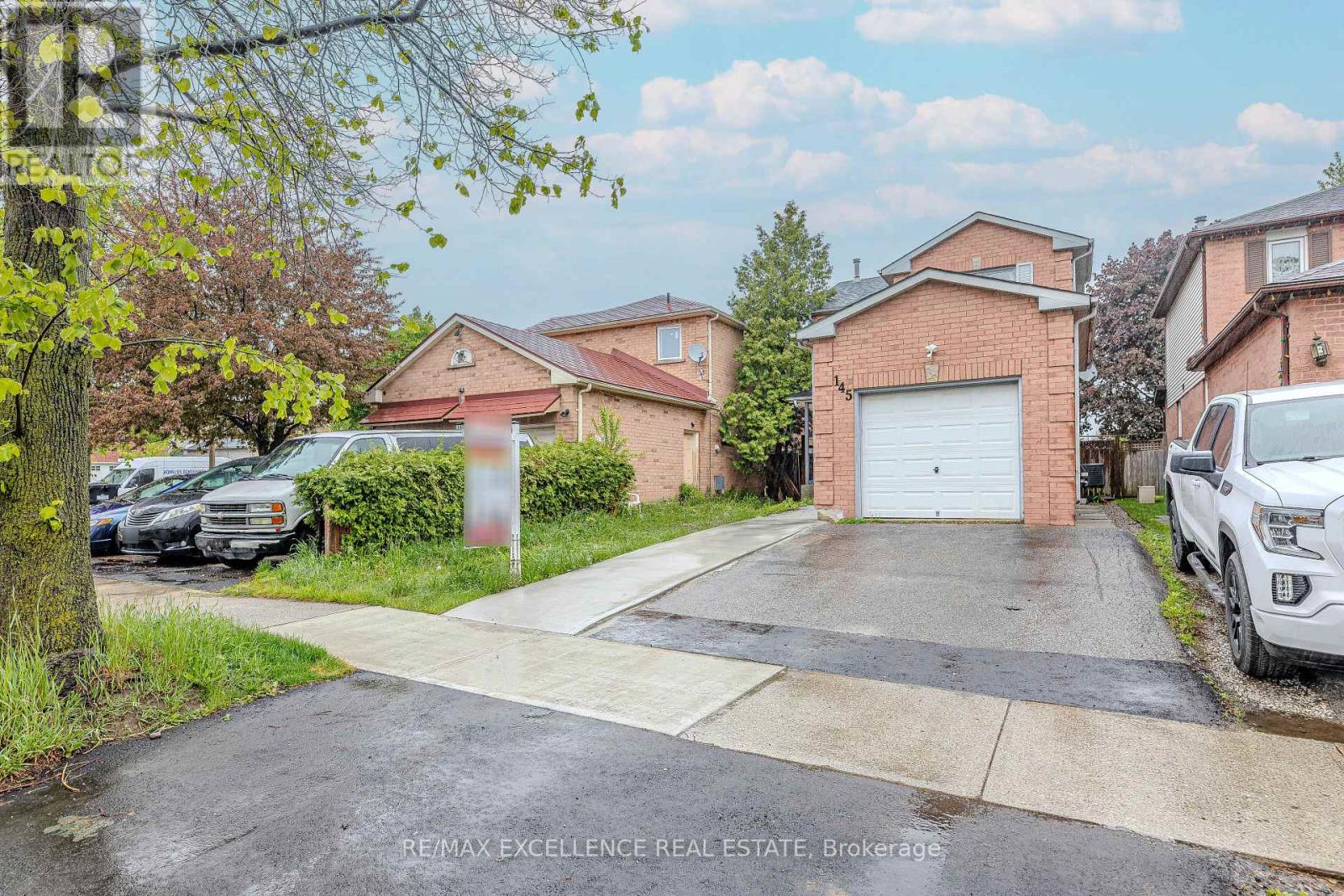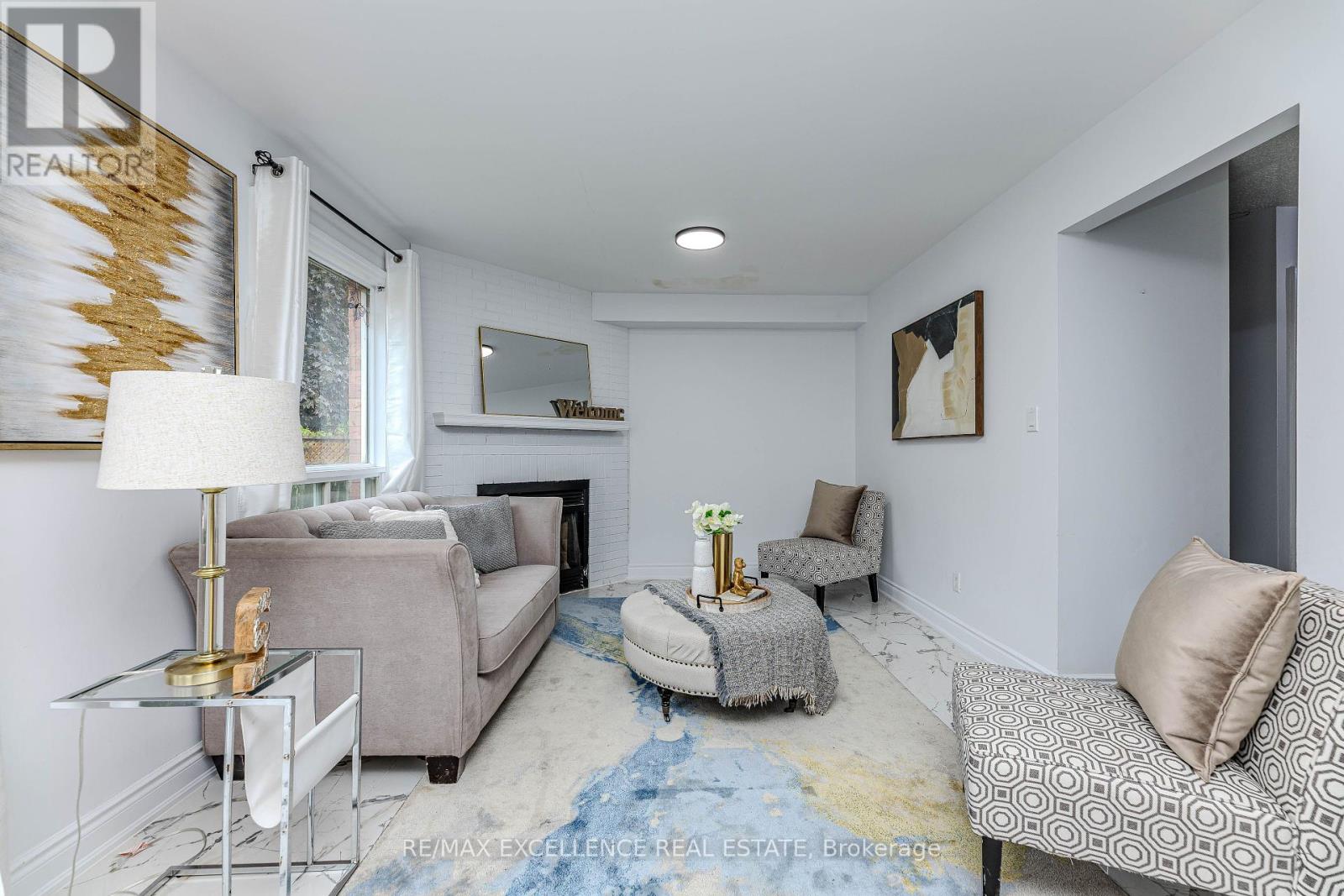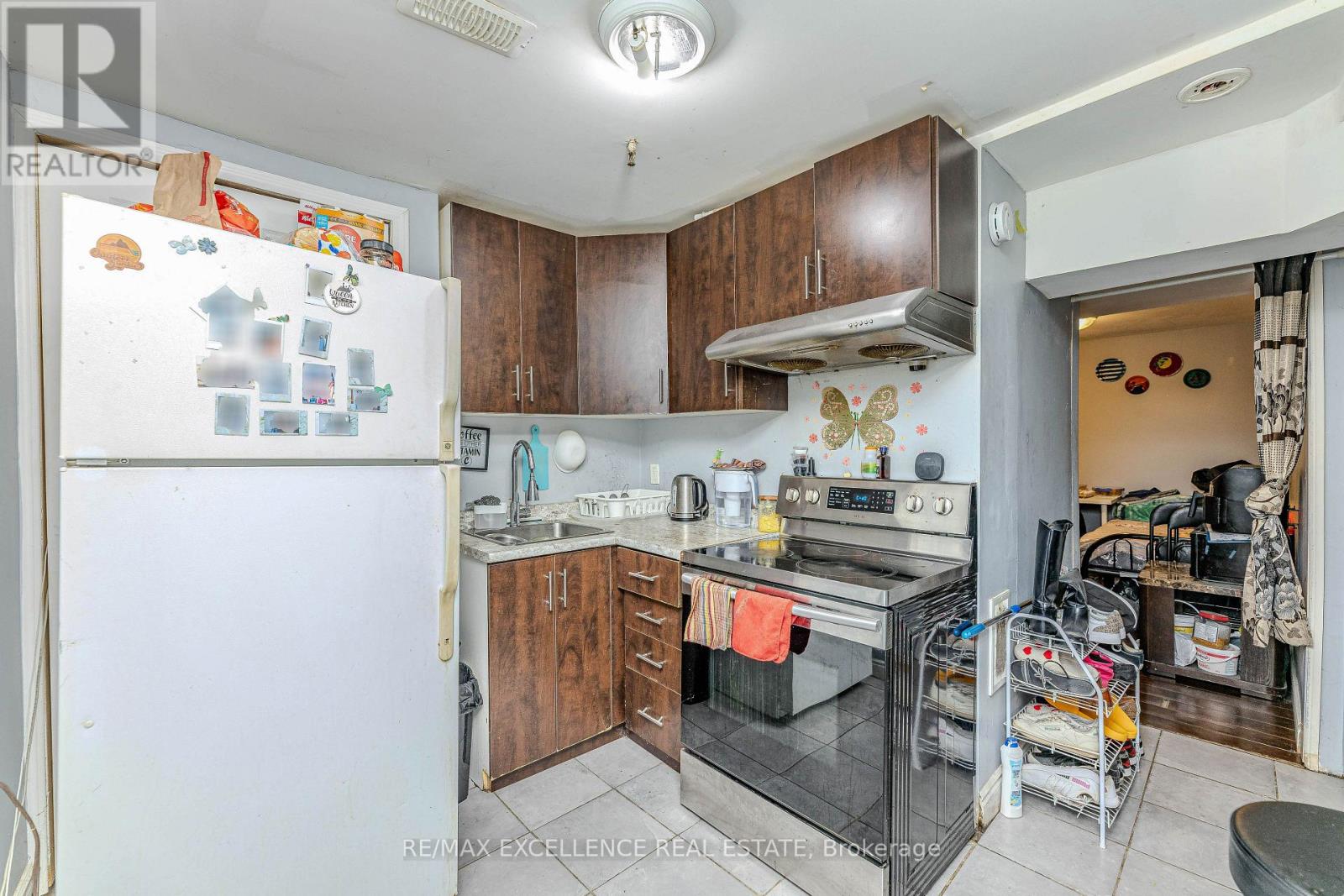145 Ecclestone Drive Brampton (Brampton West), Ontario L6X 3P7
$899,900
welcome to this fully upgraded detach home with 2 bedroom legal basement apartment , separate entrance. This Property have separate living room overlook to new stair case and iron pickets. Separate dinning area overlooks to living room. Open concept family room with wood burring fireplace, combine with fully upgraded kitchen overlooks to private fenced backyard. hallway with huge window to get maximum amount of sunlight .Primary room is with new renovated washroom . other 2 bedrooms are decent size. Legal basement apartment is with separate entrance. Open concept basement ,living room combine with kitchen. Stackable laundry. New concrete done in landscaping, close to Banks, No frill, Walmart ,Library, restaurants, HWY's. Some of pictures are virtually Staged or Edited . (id:41954)
Open House
This property has open houses!
2:00 pm
Ends at:4:00 pm
2:00 pm
Ends at:4:00 pm
Property Details
| MLS® Number | W12190999 |
| Property Type | Single Family |
| Community Name | Brampton West |
| Amenities Near By | Public Transit |
| Features | Conservation/green Belt |
| Parking Space Total | 4 |
Building
| Bathroom Total | 4 |
| Bedrooms Above Ground | 3 |
| Bedrooms Below Ground | 2 |
| Bedrooms Total | 5 |
| Age | 31 To 50 Years |
| Appliances | Stove, Refrigerator |
| Basement Development | Finished |
| Basement Features | Separate Entrance |
| Basement Type | N/a (finished) |
| Construction Style Attachment | Detached |
| Cooling Type | Central Air Conditioning |
| Exterior Finish | Aluminum Siding, Brick |
| Fireplace Present | Yes |
| Fireplace Total | 1 |
| Flooring Type | Laminate, Ceramic, Hardwood |
| Foundation Type | Poured Concrete |
| Half Bath Total | 1 |
| Heating Fuel | Natural Gas |
| Heating Type | Forced Air |
| Stories Total | 2 |
| Size Interior | 1100 - 1500 Sqft |
| Type | House |
| Utility Water | Municipal Water |
Parking
| Attached Garage | |
| Garage |
Land
| Acreage | No |
| Land Amenities | Public Transit |
| Sewer | Sanitary Sewer |
| Size Depth | 30 M |
| Size Frontage | 9 M |
| Size Irregular | 9 X 30 M |
| Size Total Text | 9 X 30 M |
| Zoning Description | Res |
Rooms
| Level | Type | Length | Width | Dimensions |
|---|---|---|---|---|
| Second Level | Primary Bedroom | 3.67 m | 2.91 m | 3.67 m x 2.91 m |
| Second Level | Bedroom 2 | 3.49 m | 3.22 m | 3.49 m x 3.22 m |
| Third Level | Bedroom 3 | 3.72 m | 3.05 m | 3.72 m x 3.05 m |
| Basement | Living Room | 3.35 m | 3.35 m | 3.35 m x 3.35 m |
| Basement | Kitchen | 3.35 m | 2.34 m | 3.35 m x 2.34 m |
| Basement | Bedroom | 3.35 m | 3.35 m | 3.35 m x 3.35 m |
| Basement | Bedroom | 3.04 m | 3.04 m | 3.04 m x 3.04 m |
| Main Level | Living Room | 3.87 m | 2.88 m | 3.87 m x 2.88 m |
| Main Level | Dining Room | 3.39 m | 3.22 m | 3.39 m x 3.22 m |
| Main Level | Kitchen | 3.35 m | 3.01 m | 3.35 m x 3.01 m |
| Main Level | Family Room | 3.35 m | 3.27 m | 3.35 m x 3.27 m |
Interested?
Contact us for more information








































