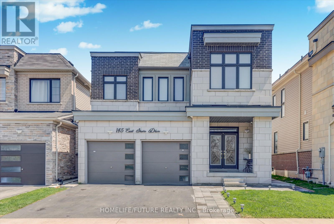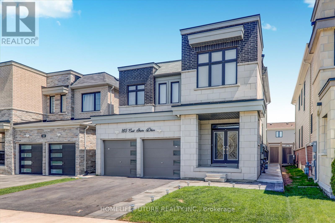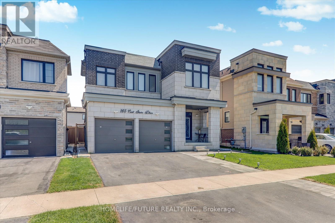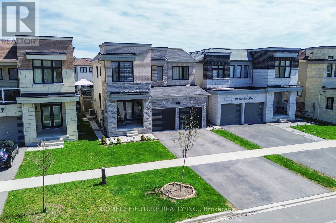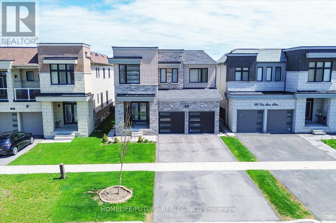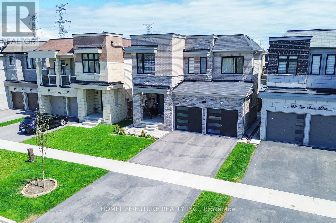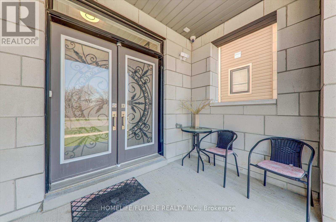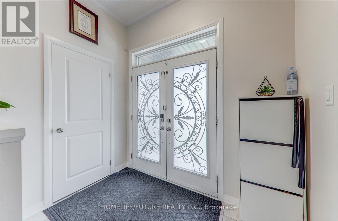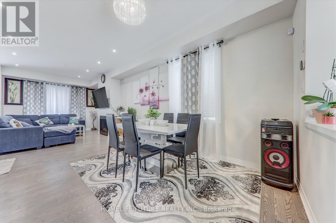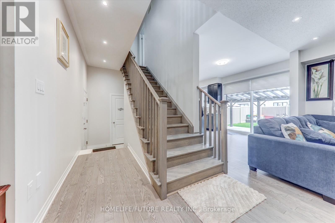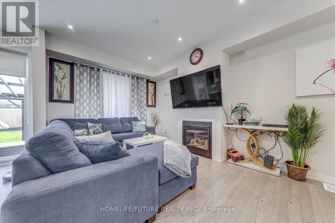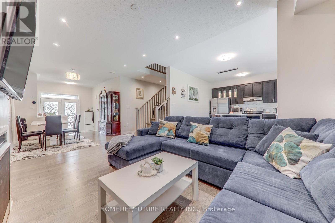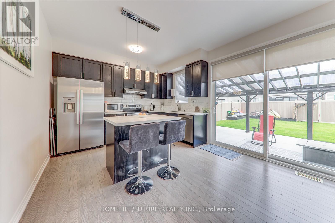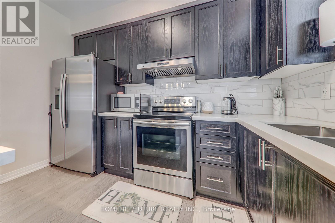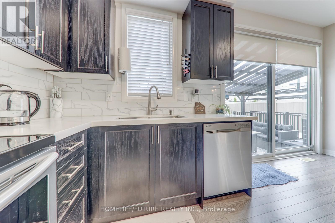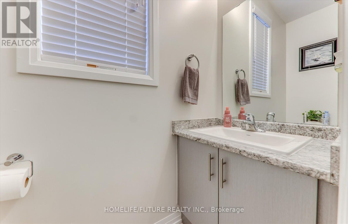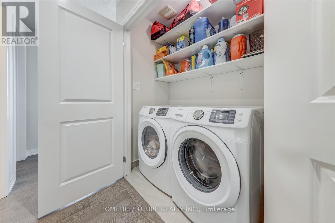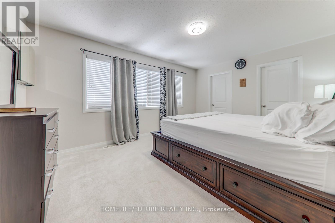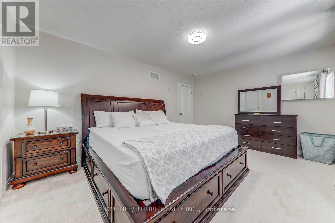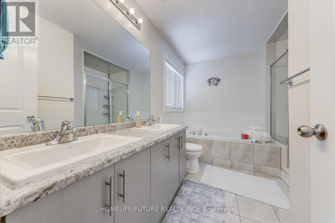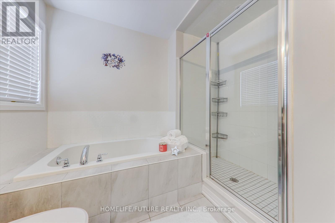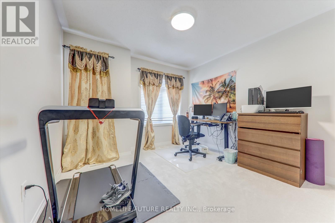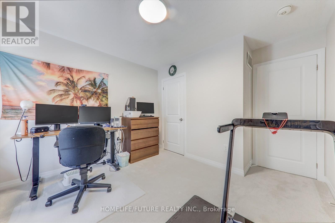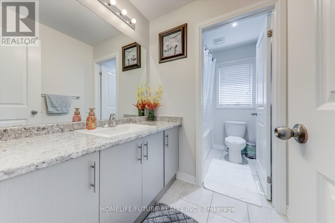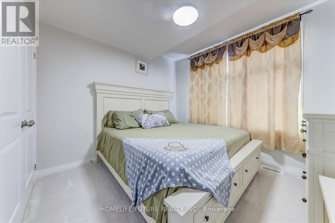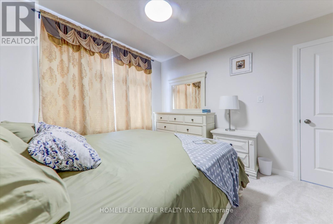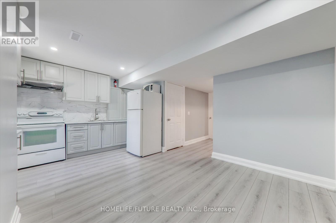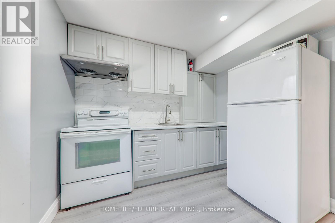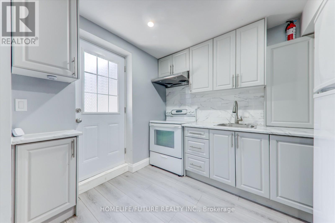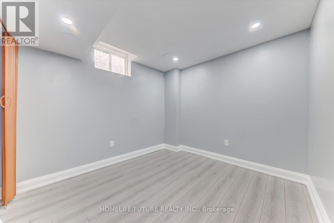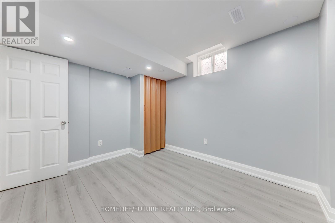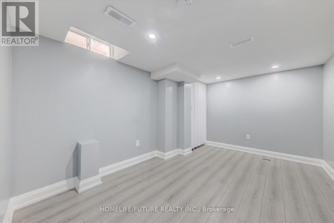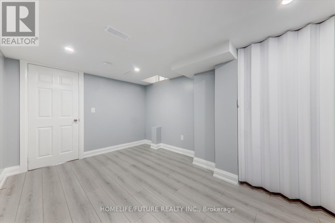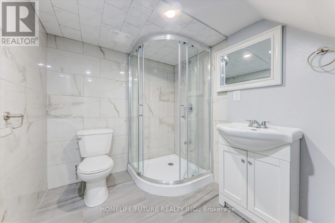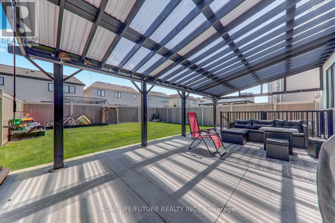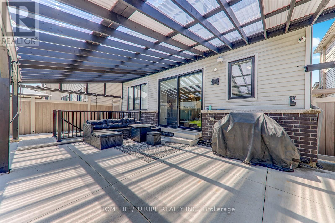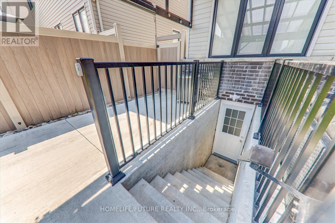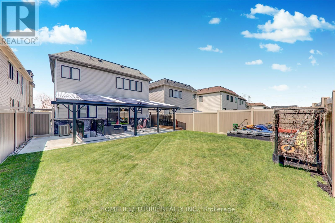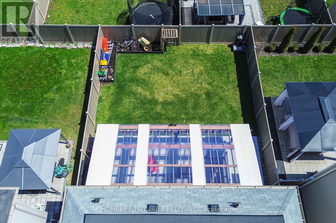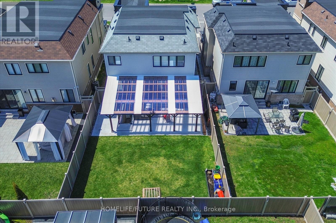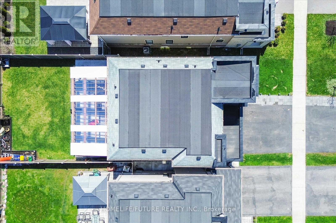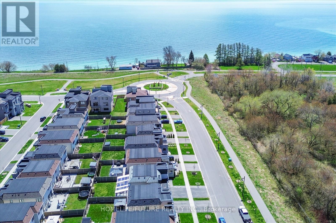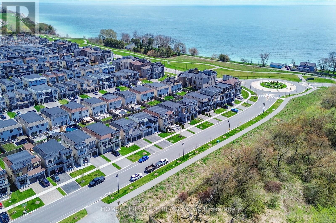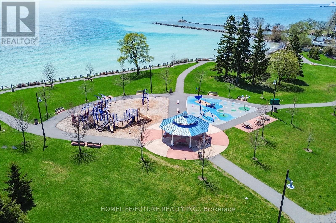6 Bedroom
4 Bathroom
1500 - 2000 sqft
Fireplace
Central Air Conditioning
Forced Air
Landscaped
$999,000
Excellent Detached, Modern Luxury Home Built In 2022, With A 4 Bedroom Home Is In The Beautiful Lake Breeze Community, As You Enter This Light-Filled Home, You Will Love The Open Floor Plan And Huge Picture Window Looking Out To The Garden. Entertain Family And Loved Ones With A Spacious Backyard! The Main Floor Boasts With Finished Hardwood Floor, Oak Staircase, And Ceilings Fitted With Modern Spotlights. Upgraded Kitchen With Quartz Kitchen Countertops With High-End Appliances. Entire Home Has Been Tastefully Painted. Generously Sized Bedrooms Offer Ample Living Space For The Whole Family. The Updated Bathroom Include A Master Ensuite With A Walk-In Closet. The Double Garage Features An Extra High Ceiling, This Centrally Located Home Is Conveniently Close To Transit, School, Parks, And Shopping, Steps Away From The Waterfront Community, Lake Ontario, Splash Pad, Beach And Dog Park. Finished Basement With Separate Entrance. (id:41954)
Property Details
|
MLS® Number
|
E12438759 |
|
Property Type
|
Single Family |
|
Community Name
|
Bowmanville |
|
Equipment Type
|
Water Heater |
|
Features
|
Irregular Lot Size |
|
Parking Space Total
|
6 |
|
Rental Equipment Type
|
Water Heater |
|
Structure
|
Patio(s), Porch |
|
View Type
|
City View, Lake View |
Building
|
Bathroom Total
|
4 |
|
Bedrooms Above Ground
|
6 |
|
Bedrooms Total
|
6 |
|
Amenities
|
Fireplace(s) |
|
Appliances
|
Dishwasher, Dryer, Hood Fan, Stove, Washer, Refrigerator |
|
Basement Features
|
Apartment In Basement, Separate Entrance |
|
Basement Type
|
N/a |
|
Construction Style Attachment
|
Detached |
|
Cooling Type
|
Central Air Conditioning |
|
Exterior Finish
|
Brick |
|
Fireplace Present
|
Yes |
|
Fireplace Total
|
1 |
|
Flooring Type
|
Carpeted, Hardwood |
|
Foundation Type
|
Brick |
|
Heating Fuel
|
Natural Gas |
|
Heating Type
|
Forced Air |
|
Stories Total
|
2 |
|
Size Interior
|
1500 - 2000 Sqft |
|
Type
|
House |
|
Utility Water
|
Municipal Water |
Parking
Land
|
Acreage
|
No |
|
Landscape Features
|
Landscaped |
|
Sewer
|
Sanitary Sewer |
|
Size Depth
|
103 Ft ,10 In |
|
Size Frontage
|
37 Ft ,1 In |
|
Size Irregular
|
37.1 X 103.9 Ft |
|
Size Total Text
|
37.1 X 103.9 Ft|1/2 - 1.99 Acres |
Rooms
| Level |
Type |
Length |
Width |
Dimensions |
|
Second Level |
Primary Bedroom |
|
|
Measurements not available |
|
Second Level |
Bedroom 2 |
|
|
Measurements not available |
|
Second Level |
Bedroom 3 |
|
|
Measurements not available |
|
Basement |
Bedroom |
|
|
Measurements not available |
Utilities
|
Cable
|
Available |
|
Electricity
|
Installed |
|
Sewer
|
Installed |
https://www.realtor.ca/real-estate/28938414/145-east-shore-drive-clarington-bowmanville-bowmanville
