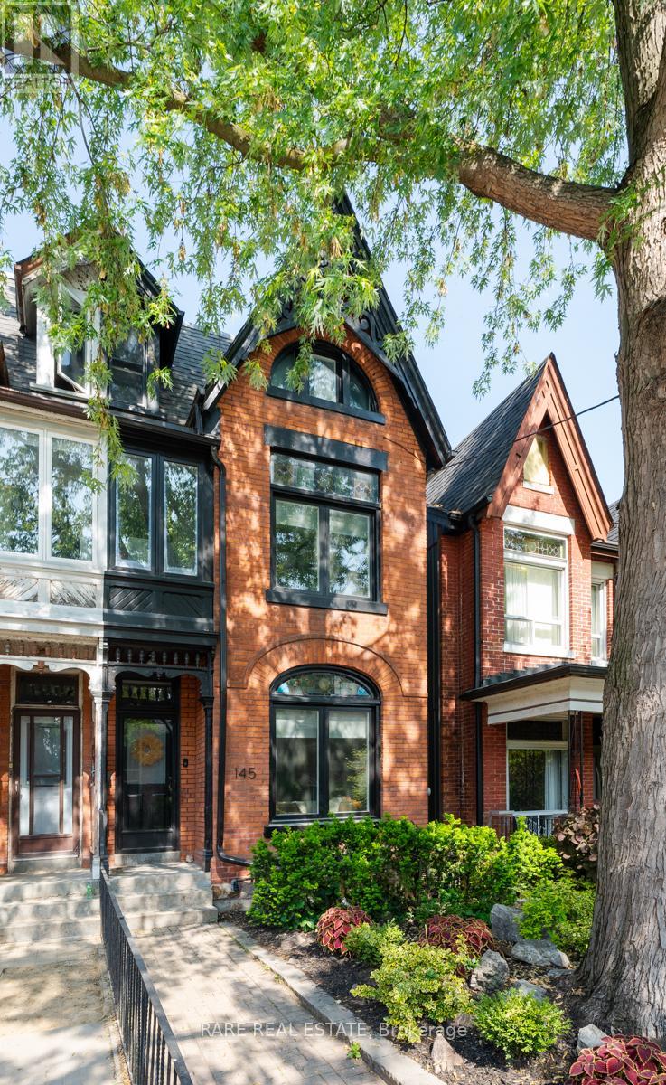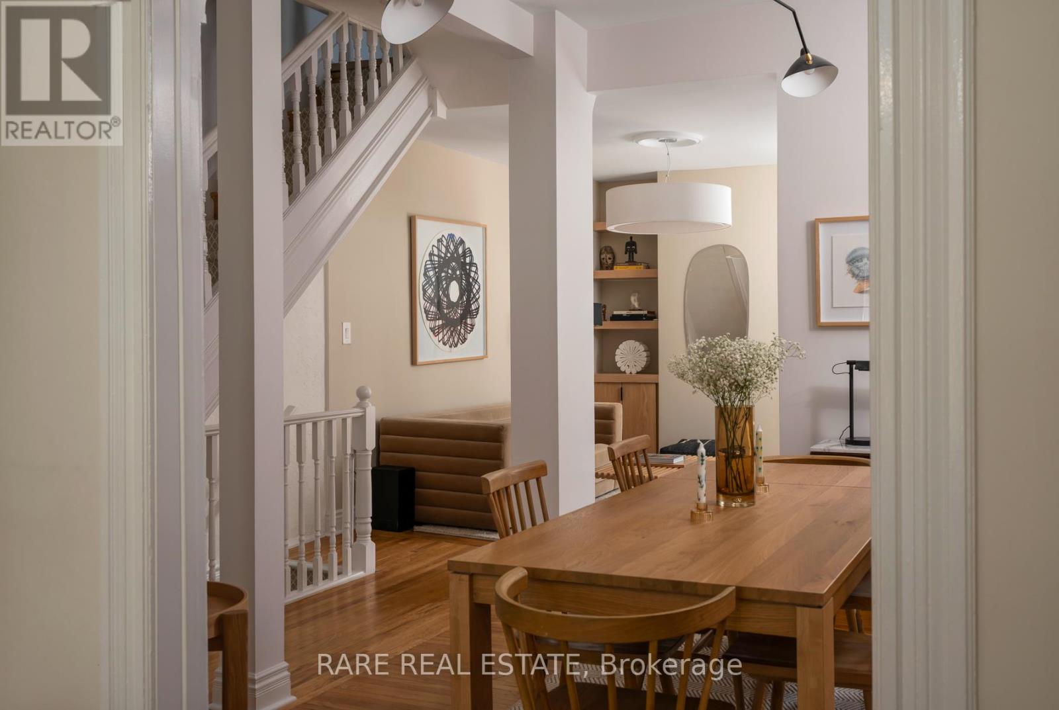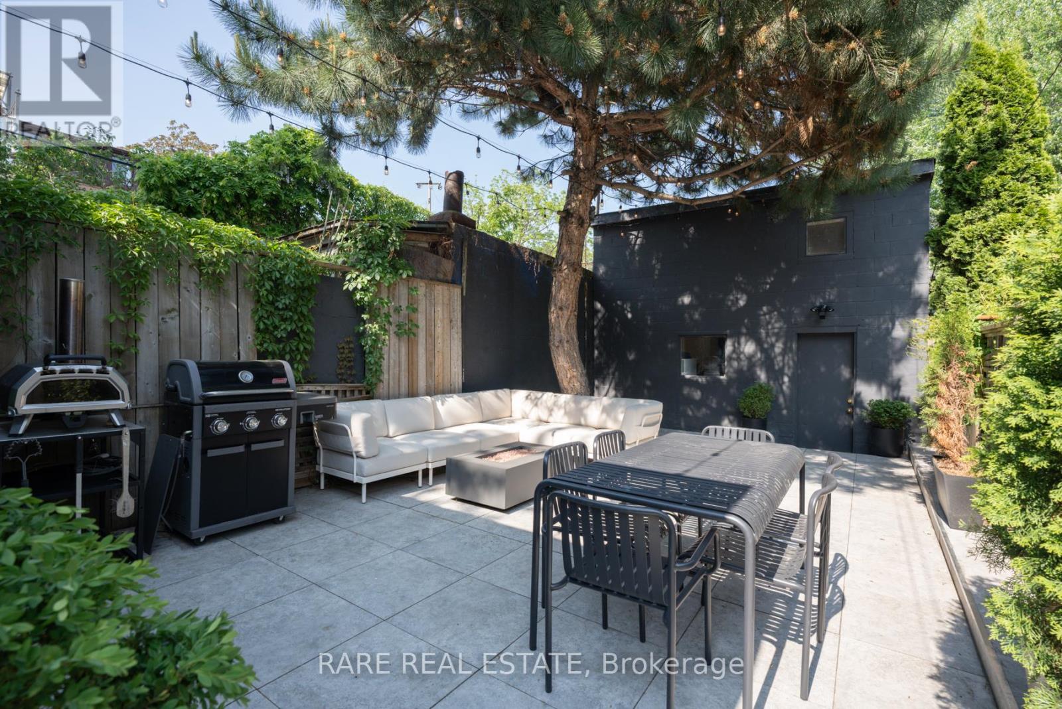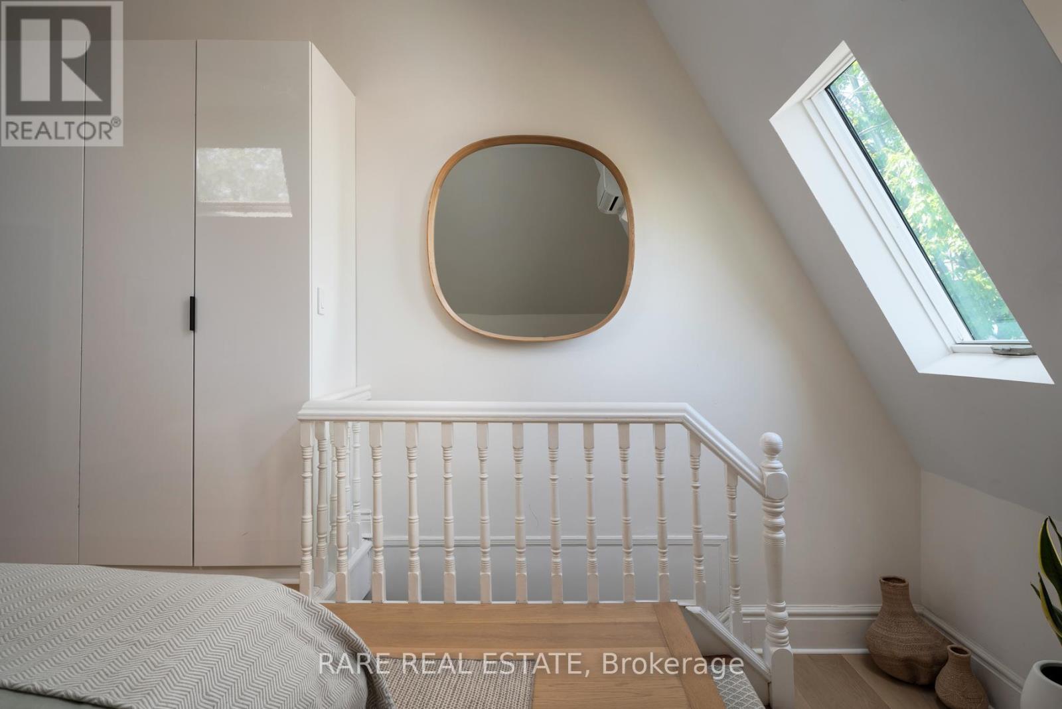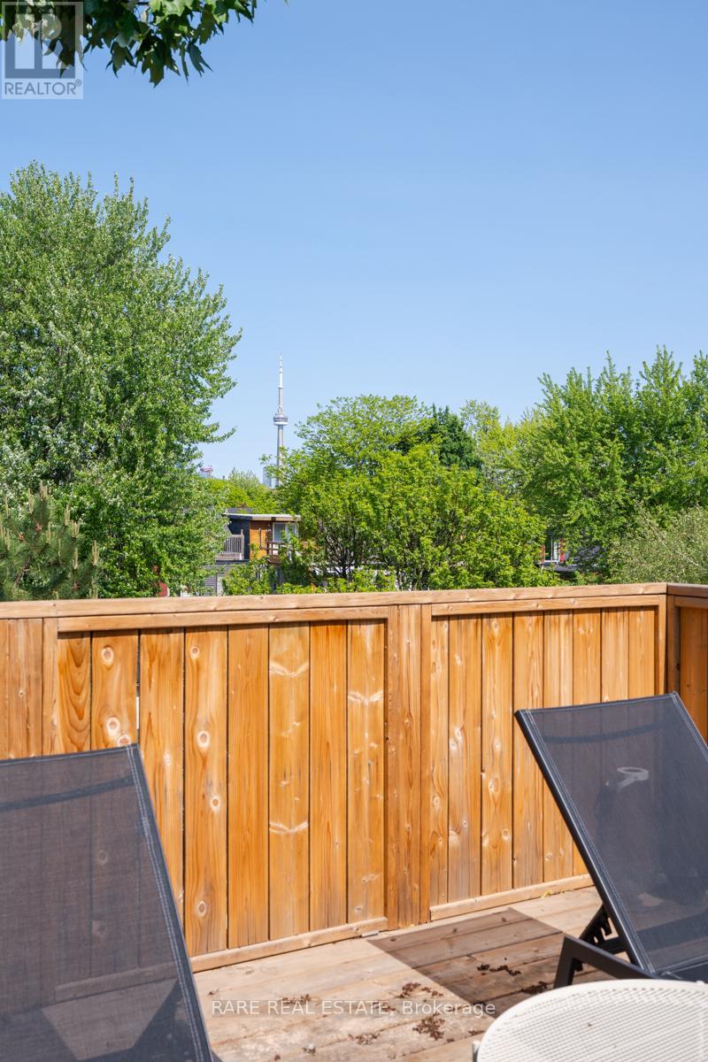145 Beaconsfield Avenue Toronto (Little Portugal), Ontario M6J 3J5
$2,299,999
Beauty on Beaconsfield. The kitchens redone. The bathrooms are where you actually need them. The third-floor primary suite feels like a boutique hotel without the weird minibar snacks. Welcome to 145 Beaconsfield a home that balances smart design with good vibes, right in the heart of one of the city's most lovable neighbourhoods. This 4+1 bed, 4-bath beauty is all about flow and function. The main floor is grounded by oak flooring in the showpiece kitchen marble countertops, custom millwork, and a direct line of sight to your future dinner parties (or your kids eating cereal at 8pm). Upstairs, four bedrooms and two baths make family life feel organized-yes, even on weekday mornings. Head to the top floor for the primary suite: big windows, sky lights, built-ins, and enough space to stretch out and relax. Oh, and we almost forgot to mention the walk-out patio with views of the CN tower. There's a fully finished basement for guests and in-laws, who may never leave because they love it too much. Out back: a garage (for your car or your mountain of bikes/strollers/storage bins) and a yard that actually gets sun. The location? Steps to some of Toronto's best food, coffee, schools, and parks. This part of Beaconsfield Village is equal parts charm and convenience with neighbours who bring you cookies and ask how your dog is doing. 145 Beaconsfield is not trying to be the coolest house on the street. It just happens to be. (id:41954)
Open House
This property has open houses!
2:00 pm
Ends at:4:00 pm
2:00 pm
Ends at:4:00 pm
Property Details
| MLS® Number | C12209948 |
| Property Type | Single Family |
| Community Name | Little Portugal |
| Parking Space Total | 2 |
Building
| Bathroom Total | 4 |
| Bedrooms Above Ground | 4 |
| Bedrooms Below Ground | 1 |
| Bedrooms Total | 5 |
| Appliances | Dishwasher, Dryer, Microwave, Oven, Window Coverings, Refrigerator |
| Basement Development | Finished |
| Basement Features | Walk Out |
| Basement Type | N/a (finished) |
| Construction Style Attachment | Semi-detached |
| Cooling Type | Central Air Conditioning |
| Exterior Finish | Brick |
| Fireplace Present | Yes |
| Flooring Type | Hardwood, Tile |
| Half Bath Total | 1 |
| Heating Fuel | Natural Gas |
| Heating Type | Forced Air |
| Stories Total | 3 |
| Size Interior | 1500 - 2000 Sqft |
| Type | House |
| Utility Water | Municipal Water |
Parking
| Detached Garage | |
| Garage |
Land
| Acreage | No |
| Sewer | Sanitary Sewer |
| Size Depth | 136 Ft |
| Size Frontage | 17 Ft ,4 In |
| Size Irregular | 17.4 X 136 Ft |
| Size Total Text | 17.4 X 136 Ft |
Rooms
| Level | Type | Length | Width | Dimensions |
|---|---|---|---|---|
| Second Level | Bedroom | Measurements not available | ||
| Second Level | Bedroom | 3.64 m | 2.99 m | 3.64 m x 2.99 m |
| Second Level | Bathroom | Measurements not available | ||
| Second Level | Living Room | 4.37 m | 4.61 m | 4.37 m x 4.61 m |
| Third Level | Bedroom | 7.03 m | 3.85 m | 7.03 m x 3.85 m |
| Lower Level | Bedroom | 3.16 m | 6.47 m | 3.16 m x 6.47 m |
| Main Level | Living Room | 2.95 m | 4.95 m | 2.95 m x 4.95 m |
| Main Level | Dining Room | 3.74 m | 4.01 m | 3.74 m x 4.01 m |
| Main Level | Family Room | 3.35 m | 4.92 m | 3.35 m x 4.92 m |
| Main Level | Kitchen | 3.79 m | 3.2 m | 3.79 m x 3.2 m |
| Main Level | Eating Area | 3.68 m | 3.2 m | 3.68 m x 3.2 m |
Interested?
Contact us for more information
